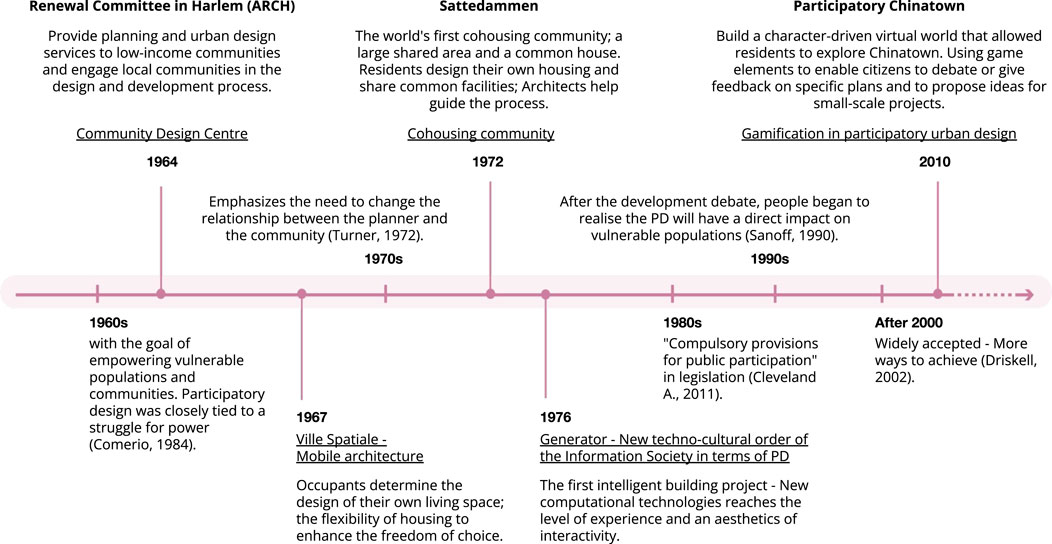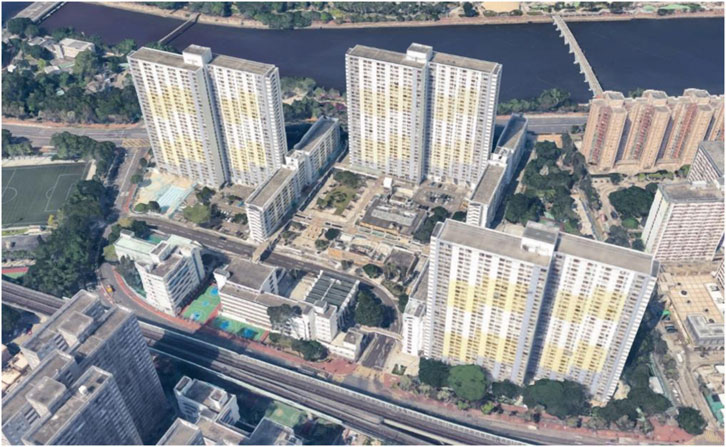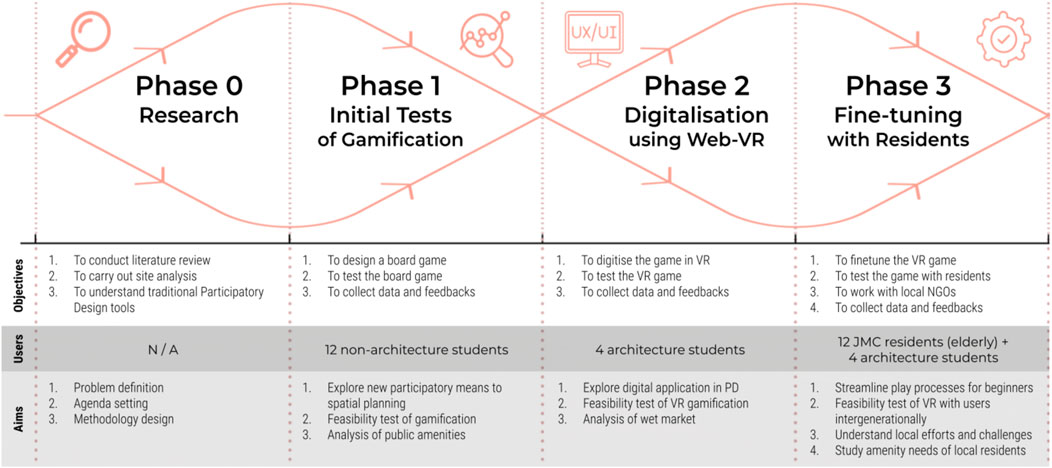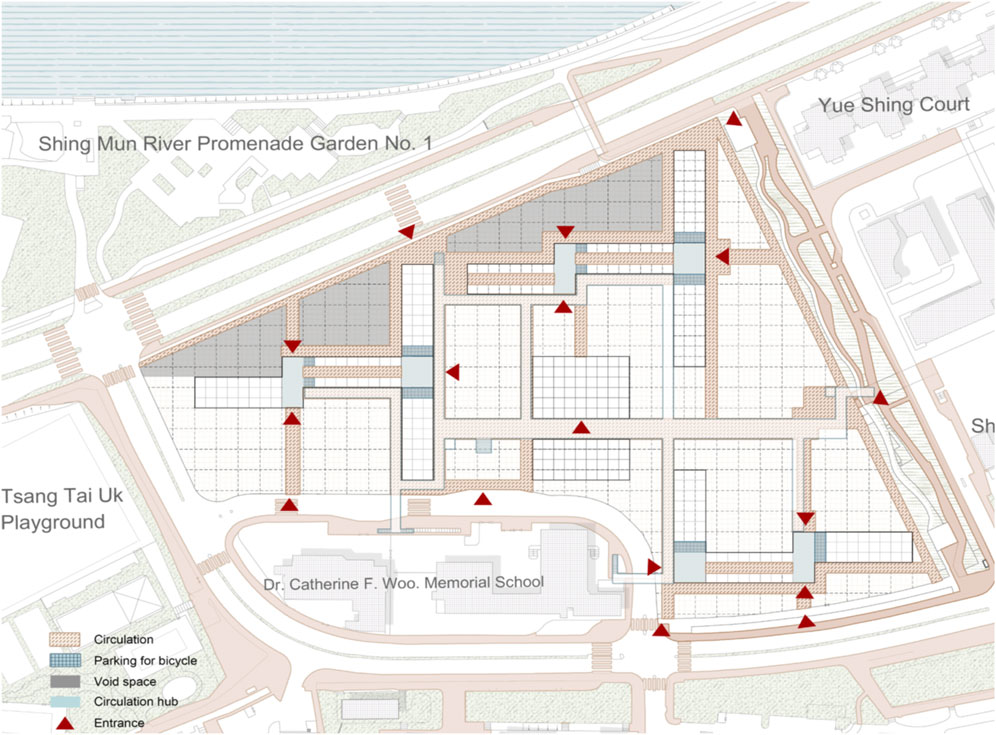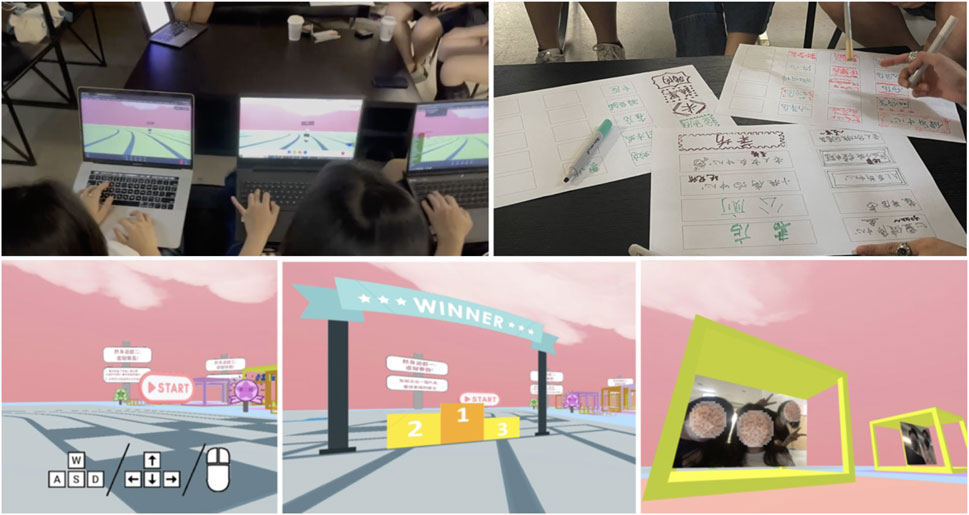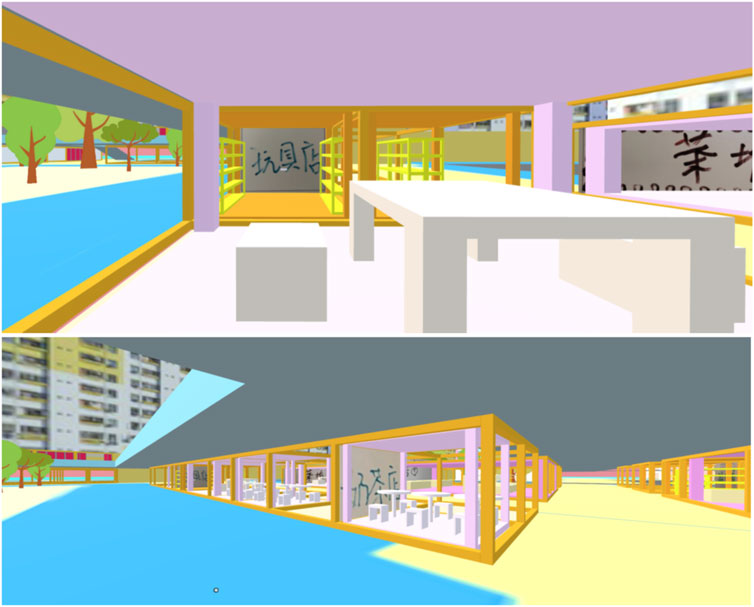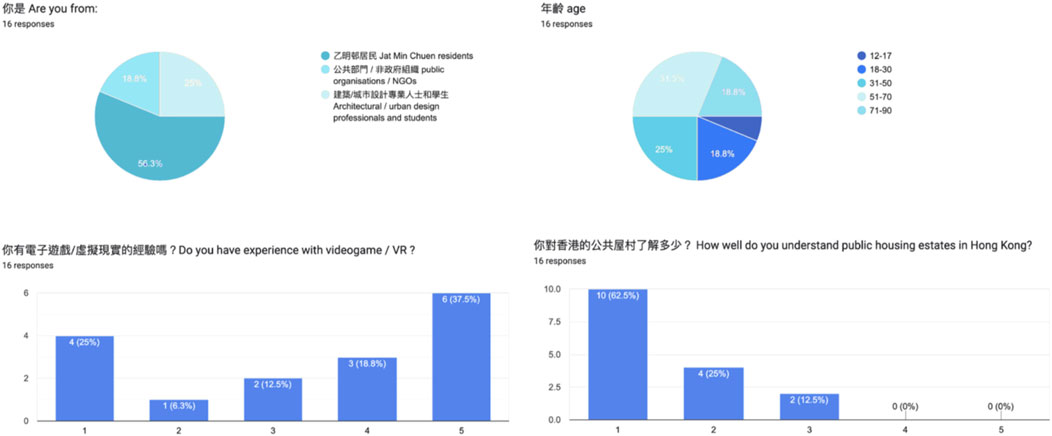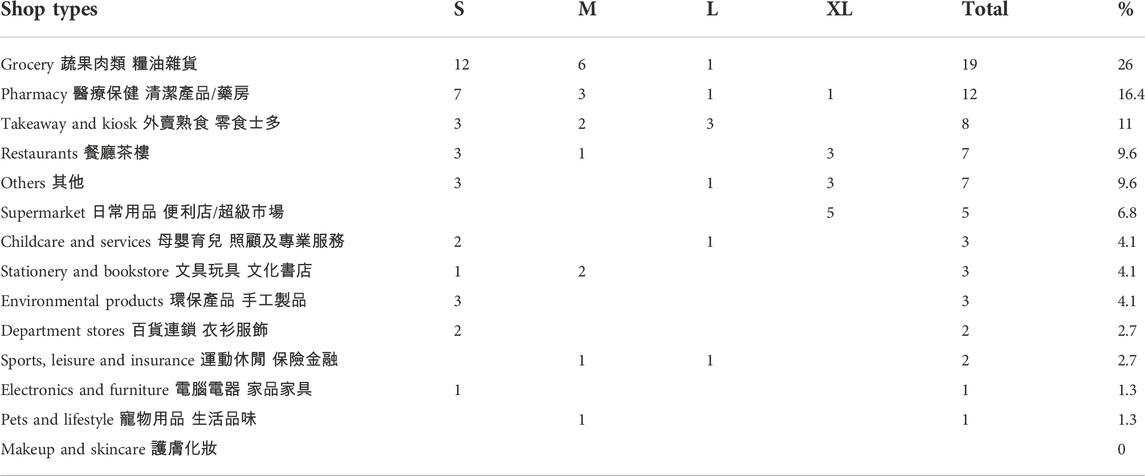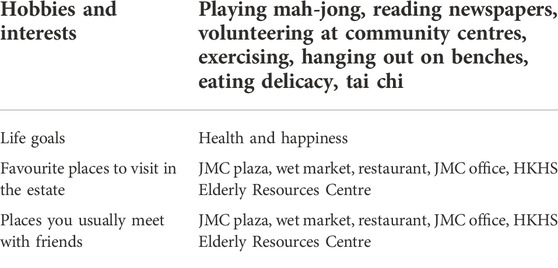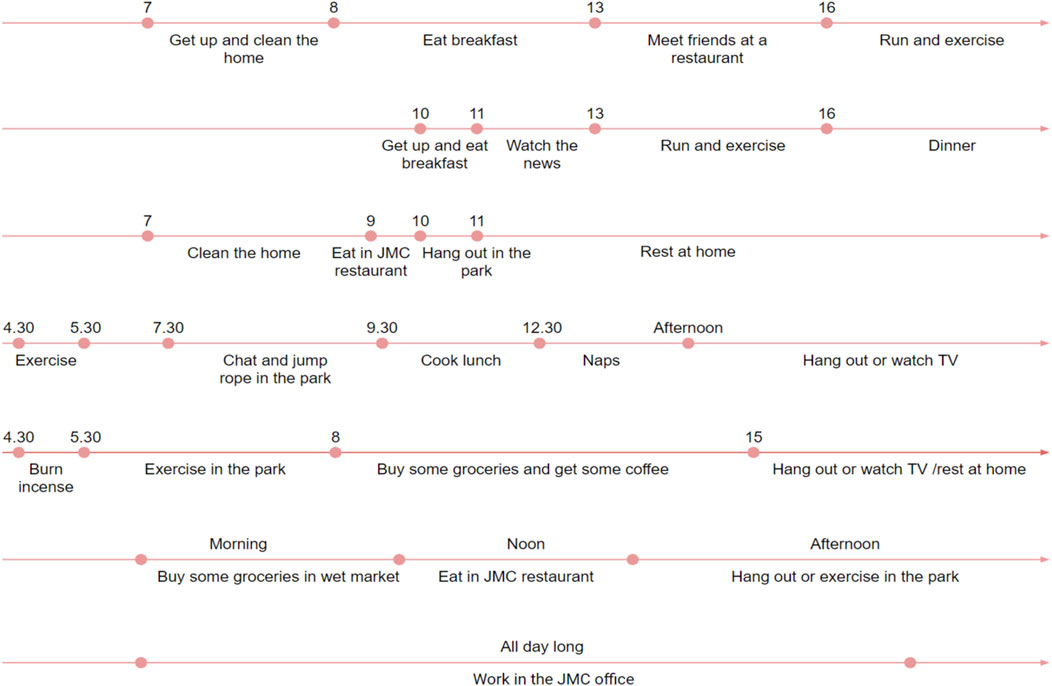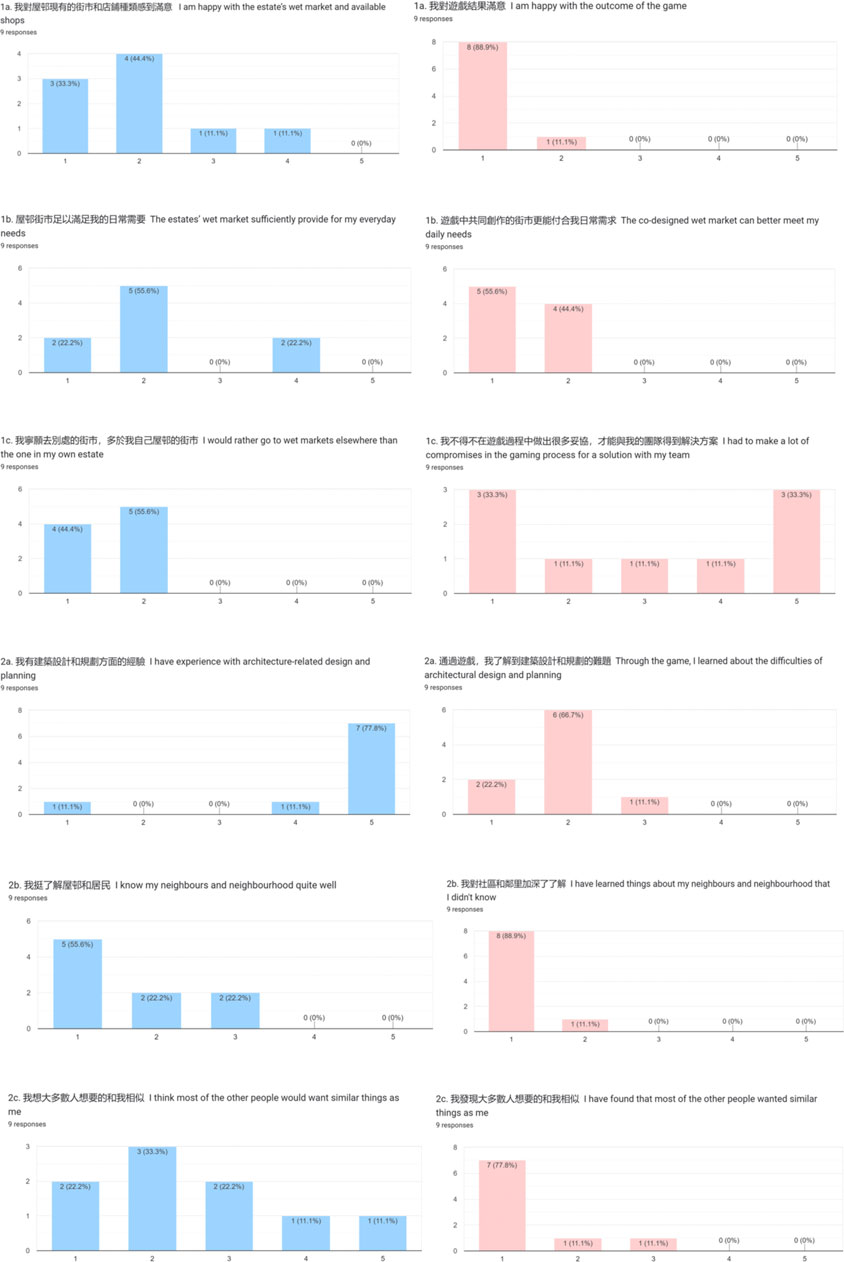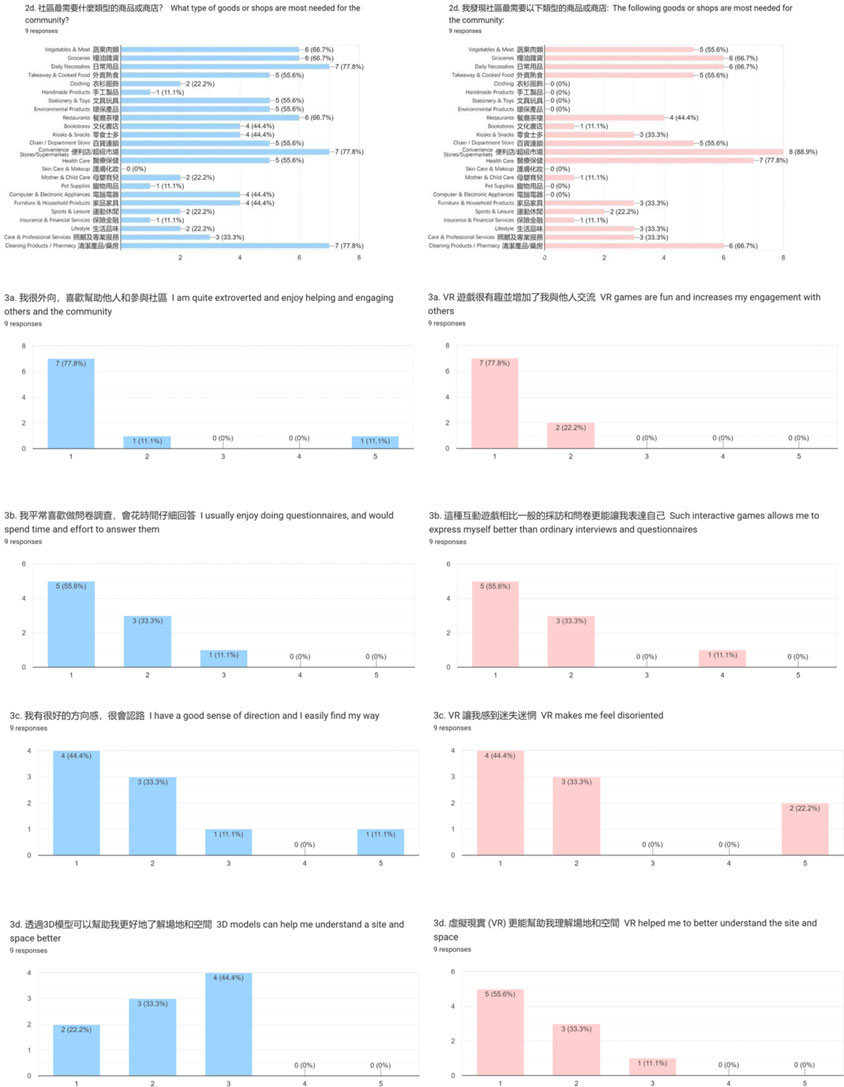- School of Architecture, The Chinese University of Hong Kong, Hong Kong, China
“Digital Commons” explores the intersection between participatory design, digital gamification, and community engagement, contextualised in the planning of high-density housing estates in Hong Kong. The research project investigates how digital gamified participatory design can be applied in decision-making processes for the planning of public facilities in high-density housing estates. Focusing on community engagement methods, the project has engaged with residents of a case study housing estate, Jat Min Chuen in the Shatin Wai area of Hong Kong, to facilitate collective planning discussions about the past, present, and future of community facilities. Using a digital community game approach, it has collected opinions and needs from public housing residents, promoted collaborative design thinking processes, and provided a platform for participants to increase their understanding of the complexity of planning problems through 3D visualisation tools. The experiences documented in this study demonstrate how 3D interactivity, real-time engagement, and bottom-up perspectives may enhance the potential of using immersive digital twins during collective decision-making. The gaming outcomes show a high similarity across all teams in close relationship to users’ daily life routines, demonstrating a new powerful role for urban designers as a coordinator of interactive and collaborative planning processes.
1 Introduction
“Digital commons” is an emerging notion generally invoked to counter the “dominant narratives of normalising control through the datafication of cities” (De Lange, 2019). It involves the production, distribution, common stewardship and ownership of data, information, and technology that are valuable resources in collective decision-making (Bauwens et al., 2019). For instance, wikis, open-source efforts, and Creative Commons are examples of self-organisational communities that share digital resources to catalyse community engagement (Morell, 2010; Gill, 2013). The notion of a “digital commons” represents a critical framework to facilitate collective actions and stakeholder-driven decisions through the design of social and technological infrastructures. In the built environment disciplines, such a notion has potential applications in participatory design, which aims at actively involving all stakeholders within design processes to ensure design outcomes meet the needs of users (Muller and Kuhn, 1993; Schuler & Namioka, 2009). Constrained and enabled by the varying abilities of participants, there can be different levels of community engagement design, from consultation (participants as informants), involvement (participants providing input for design), participation (participants invited to contribute to a design agenda and design activities), to co-creation (participants are taken as equals throughout design processes) (Holmlid, 2009; Armstrong & Stojmirovic, 2011). This research focuses on co-creation, where digitalisation could benefit financial, organisational, and scalability issues, with potential drawbacks around digital inclusivity. The latter issue is addressed in this research through open-source and beginner-friendly gamification that enables inhabitants to work directly with design outcomes (Steinø, 2003; Papadonikolaki et al., 2020).
Our research includes case study experiments held at the Jat Min Chuen (JMC) public housing estate in Hong Kong, a large public housing estate built in the 1980s and one of many Hong Kong estates currently experiencing a combination of ageing facilities and an ageing population (HKHS, 2021a). We explore the use of gamification and digitalisation in participatory design to evaluate how communities socialise across generations of old and new establishments and understand conflicting values and aspirations during design and planning processes (Hutcheon, 1998). The gameplay is designed to integrate physical and digital interfaces for intergenerational interactivity and to assess the advantages of immersive digital twins for educating and engaging residents in making more informed decisions collectively.
Our project uses web-based Virtual Reality (webVR) to enable real-time visualisation and interaction between players and with 3D environments and objects (Lv et al., 2011). VR technologies help participants to experience planning models from a bottom-up, street-view perspective, while being able to switch to a traditional top-down, bird-eye view. Its web-based quality enhances digital inclusivity by enabling any individual with a computer or mobile device and internet to participate in this virtual space, without having to invest a significant amount for headset and other VR set-ups. Contextualised within HKSAR’s (2016; 2021) effort in promoting active ageing and Modular-Integrated Construction (MiC), the overall game strategy focuses on utilising three-dimensional grids to facilitate beginner-friendly urban design gameplay. It integrates public space functions as modular components, and as voxel schemes in VR—“a much-simplified processing and rendering technique” for commonly used mobile devices (Vyatkin, et al., 1999).
This research explores how varied community needs can be understood by treating inhabitants as agents and actors rather than data subjects, through opening consensus dialogues, building people’s capacity to engage, and promoting local cultures of sharing. It asks how digital gamified participatory design can help in constituting a “commons,” promoting cooperative actions rather than self-interested participation during planning processes? It includes the following sub-questions:
How can co-creation processes be designed and organised to deliver satisfactory outcomes for individual participants and the community?
How can gamified participatory design processes be set up to improve participants’ understanding of their community and the difficulty of the design problem?
What is the added value of immersive technology for participatory design and intergenerational community engagement, and how may it be best utilised for the planning of housing?
2 Literature review
2.1 Participatory design and the built environment
Participatory design has evolved since its introduction in Scandinavia in the 1960s (Figure 1), but the concept can be traced to Morris (1891), G. Paulsson (1919), and Paulsson and Paulsson’s (1956), participatory efforts in urban planning (Holmlid, 2009). It emphasises design-oriented approaches like design probes, tools-making, and analogue workshops (Gaver et al., 1999; Mattelmäki, 2006). In the 2000s, generative tools and gamification began to play a role in participatory design (Sanders, 2000; Brandt & Messeter, 2004). Its innovative and critical thinking has made it a popular field of study, exploring how users can co-learn, uncover common grounds and conflicting values (Titlestad et al., 2009; DiSalvo et al., 2012; Hess & Pipek 2012; Simonsen & Hertzum 2012). The term “user” refers to the actual end-users of the design outcome, who would be involved throughout the design and decision-making processes and as early as possible, including pre-design and final strategic decision phases (Rocha, 1997). By engaging the community in this process, designers, managers, local organisations, and users generate shared expressions and mutual understanding to ultimately take positive actions (Bodker, 1996; Luck, 2003; Holtzblatt & Jones, 2017).
During participatory design processes, the boundaries between users and professionals become increasingly blurred, questioning authorship, and adding complexity to the role of designers. According to Luck (2003; 2007), it is the responsibility of designers to assist users with their expertise—provide design guidance, explore the potential of user’s design outcomes, and communicate with users effectively so that they can exchange knowledge and obtain more accurate design perspectives. Designers should identify appropriate means to summarise and extract strategies and recommendations from user interactions and develop cohesive conclusions (Espinosa, 2022). These processes might involve role-swapping and role-playing between participants, with users proposing design strategies while designers’ question and contribute ideas from professional perspectives, all within a broad, open, and inclusive process (Sanoff, 1988; Reich et al., 1996). It is important to note that the mechanisms are not always inclusive to all stakeholders in resolving real-life problems, for instance to children, older adults, and illiterates (Bornat & Shaw, 2019; Gerber & Götz, 2020; Lee et al., 2021).
In the built environment disciplines, designers (architects and planners) generally use participatory design to gather opinions from stakeholders and propose forward-looking strategies. Common methods include collective drawing and physical modelling (O'Coill & Doughty, 2004). Within the complexity of urban planning, a simple, linear model of participatory design has shortcomings, such as restricted spatial analysis capabilities; however, this simplicity and intuitiveness improves user-friendliness and inclusivity (Al-Kodmany, 1999). In high-density urban contexts, top-down approaches promote efficient and focused implementation of designs, which can lead to the marginalisation of users that participatory design may help to relieve (Lee, 2003). High-density housing projects often deploy speculative development strategies—the end-users are not known until after construction is completed—and there are immense challenges in making participatory processes such as public hearings, neighbourhood meetings, community outreach, citizen forums and workshops feasible and scalable (Ismail & Said, 2015).
2.2 Digital application in participatory design
With the advancements of digital technology, participatory design is evolving and incorporating devices and software into its processes, including simulations, videogames, virtual charrettes, and data visualisation (Hou & Rios, 2003). Digital approaches may provide a means for users to experience living environments and design strategies in real-time, comprehend complex social issues that arise from the surroundings and propose relevant opinions (Al-Kodmany, 2001). Studies have shown that the use of the internet as a platform to facilitate online collaboration may address the limitations of coverage, duration and engagement caused by traditional face-to-face workshops and exhibitions (Ali et al., 2018; Ali et al., 2019; Ali et al., 2021). Scholars have noted that both traditional and computerised approaches have merits, and participatory design should integrate old and new methods to facilitate and motivate all types of users (Holmlid, 2009).
Recent urban development projects have started to promote digital participation through VR, interactive websites, and geographic information systems (GIS) (Panek & Netek, 2019; Ruggeri & Szilágyi-Nagy, 2019). Virtual environments built based on computer games may assist users who are not familiar with hand-drawing and handcrafts to express themselves via interactive digital interfaces and understand the city in a fun and easy manner. Also, VR community games may facilitate a sense of realness to help users to better understand their society, exchange ideas on spatial design, and guide each other in sharing information. Designers can study gaming outcomes and processes to gain insight into the needs of different stakeholders (Corburn, 2003). Web-based platforms are easily accessible with commonly used mobile devices, and therefore are more digitally inclusive; planners may publish urban issues to facilitate the discussion and participation of all residents and communities, example projects include the 2016 “Tempelhof Field” in Berlin by the Senate Department of Urban Development and Environment and the “Reallabor” for sustainable mobility culture in Stuttgart (Giering, 2011; Pfau and Uhl, 2021).
2.3 Gamification—theory, rules, players, and evaluation of outcomes
Gamification is a relatively new concept in the field of participatory design. “On its surface, gamification is simply the use of game mechanics to make learning and instruction more fun [...] Underneath the surface is the idea of engagement, story, autonomy, and meaning.” (Kapp, 2012). The use of game elements and game-based dynamics in a non-gamified context may facilitate collaboration and public education, with sophisticated graphics and interfaces, fantasy features, and gaming challenges to enhance user experience and curiosity (Kirriemuir & McFarlane, 2004). Scholars have differing opinions about the fundamental elements of gamification design and structure. Schell (2008) considered four core aspects: Aesthetics, mechanics, technology, and story. Kapp (2012, p. 7) stated that game systems should converge factors of ‘“players,” “abstract” thinking, “challenge,” rules,” “interactivity,” “feedback,” “quantifiable results” and “emotional reaction.” Non-entertainment games should include briefings to ensure that players are aware of what is happening during the game and what they can expect, while appropriate rewards and punishments may motivate players to reach specific goals (Fabricatore, 2007; Björk, 2009). Every game has ultimate achievement goals, however, to attain these goals, players should follow a set of rules. Kapp (2012) divided the rules into four categories based on different targeted users and purposes:
1) Operational goals—instructions on how to win the game;
2) Constitutional or foundational rules—to ensure the smooth running of the game;
3) Implicit or behavioural rules—managing the behaviour of players;
4) Instructional rules—the ability of players to learn through games.
Gamification may incorporate social values or problem-solving—“serious games”—games with educational purposes, like physics games, engineering games, business games, and social impact games (McGonigal, 2011; Kosmadoudi et al., 2013; Scholten, 2017; Ahlqvist & Schlieder, 2018). According to Wanick and Bitelo’s (2017) study, gamification has gradually been embraced in non-commercial areas, especially for co-learning; Kirriemuir and McFarlane (2004) found that serious games may help designers to access user’s feedback more directly and effectively; and Khaled and Vasalou (2014) have engaged children as co-designers in the development of educational games. Other researchers have discussed the application of games to community and urban development issues, for instance, Karabinus and Atherton (2019) designed social deception games across digital platforms to improve community access to planning discussions. Tan’s (2019) “Play the city” led the field in game-based solutions for urban design discussions, employing analogue games such as board games and card games.
While serious games contribute greatly to entertainment and education, Dickinson, Zeng and Antunes’s (2005) research found that more “natural” interactive mechanisms and new technologies, such as voice recognition and 3D graphics, may stimulate creative thinking. The appearance of good quality and enjoyable videogame has started to revolutionise innovation in collective decision-making, and many scholars have begun to integrate it with urban design. “Block Hood” by Jose Sanchez (2015) is a videogame that explores urban sustainability, with the aim of improving players’ knowledge of urban planning and environmental design. Yenardi and Janssen (2021) used a voxel-based 3D modelling approach to develop a web-game that empowers communities to co-create spatial configurations. A participatory videogame organised by Emerson College (2010) involved residents to discuss Boston’s Chinatown from various perspectives of the community and collaborate through role-playing. In contrast to other forms of computer-aided participatory design, videogames are more focused on enhancing processes of participation, engagement, and motivation (Fitz-Walter et al., 2012; Kosmadoudi et al., 2013; Rocha Seixas et al., 2016; Landers et al., 2017).
2.4 Human-machine interaction and co-learning
Human-Machine interaction (HMI) is a field that focuses on the research, design, and use of interfaces to allow humans to interact with computers in novel ways (Guy, 2013). It offers insights for the development of the computational environments for cooperative frameworks, applied to complex social challenges such as the planning of collective housing (Hoc, 2001). Digital technologies could help here to assist decision-making, by enabling public evaluation of any spatial solutions (Sánchez-Sepúlveda et al., 2018). The improvement of visual technologies has brought highly impactful new processes to public education and urban design, combining 2D maps, CAD visualisations and 3D VR as new public participation tools. These 3D technologies and their strong visualisation capabilities have assisted in the conceptualisation and analysis of many recent urban design projects, which enabled participants to experience proposals in an immersive way and engage with dynamic scenarios through interactive elements (Martín-Dorta et al., 2008; Redondo et al., 2020). For instance, “RFD 2018” used VR to engage citizens in the urban planning of Cape Town, South Africa, facilitating co-learning processes, where designers and citizens learn from each other (Sánchez-Sepúlveda et al., 2018). In these non-formal learning processes, learners obtain attitudes, values, skills, and knowledge from daily life experiences and resources in their environments (Coombs et al., 1973; Fonseca et al., 2016). The embedding of co-learning activities in everyday life situations allows participants to develop more socially sustainable and inclusive projects (Valls et al., 2018).
3 Study context
3.1 Case study location: Jat Min Chuen estate
The case study estate is one of more than 400 individual housing estates in Hong Kong, which collectively accommodate around 3.2 million people or 45% of the population in public rental housing and subsidised home ownership programmes (Hong Kong Housing Bureau, 2021). The estate (Figure 2) is one of 23 public housing estates in the Shatin district and was completed in 1982 for the Hong Kong Housing Society (HKHS)—a non-profit housing provider which works closely with the Hong Kong government. It contains three residential towers, each with a high block (32 floors) and a low block (8 floors), surrounding a public area with a wet market, shops, car parks, and outdoor leisure spaces connected by pedestrian paths and elevated walkways. It is currently inhabited by more than 9,000 residents, with 24.9% of residents aged over 65 and only 7.3% of youth (Centamap, 2016). This indicates that the estate has a larger proportion of older adults than other estates, and a growing need to care for and attend to an ageing population. The HKHS (2021b) has announced as its main priorities, the ambition to upgrade its public amenities and increase services to help socialise communities, as part of its mission to support intergenerational community building and active ageing.
Similar to many other housing estates which have been constructed in the 1970s and 80s and are now turning 50 years old, JMC Estate’s open spaces feature deteriorating facilities and outdated public space layouts. Increasing pressures on services for long term care and community care, combined with the government’s “Ageing in Place” policy, highlight the necessity for this type of ageing estate to upgrade its shared facilities to stimulate supportive community processes. Studies show that the quality of life of public housing tenants can be improved through socialising spaces and community facilities (Saunders et al., 2014; Gou et al., 2018). Well-planned facilities improve people’s interaction with neighbours and the surrounding context, which contributes to public housing residents’ well-being and integration within society (Zheng et al., 2015; Lau & Murie, 2017). Research has shown that some of the key factors that impact quality of life are 1) outdoor spaces, 2) social participation, 3) respect and inclusion and 4) community support services. These factors contribute to active ageing, social integration, and benefits to physical and psychological health for older adult residents (Yung et al., 2017).
3.2 Public facilities and public engagement
Since the acceleration and upgrading of the public housing programme in the 1970s, Hong Kong’s estate planning policies have focused on creating “self-contained” communities, incorporating comprehensive facilities such as schools, shopping complexes, recreational facilities, and markets within estates (Kan, 1978). The markets gravitate and enrich the daily life of residents and provide basic necessities including affordable groceries and household items, organised in modular stalls run by independent businesses (Chan, 2022). The regulation and organisation of the markets has been refined throughout their development, from a simple classification of “dry” and “wet” goods in the beginning to more detailed regulations in 1975—separating meat, fish, poultry, vegetables and fruits, and “other” foods, like eggs, non-perishable frozen, dried, or packaged foods (Urban Council, 1975) (Figure 3).
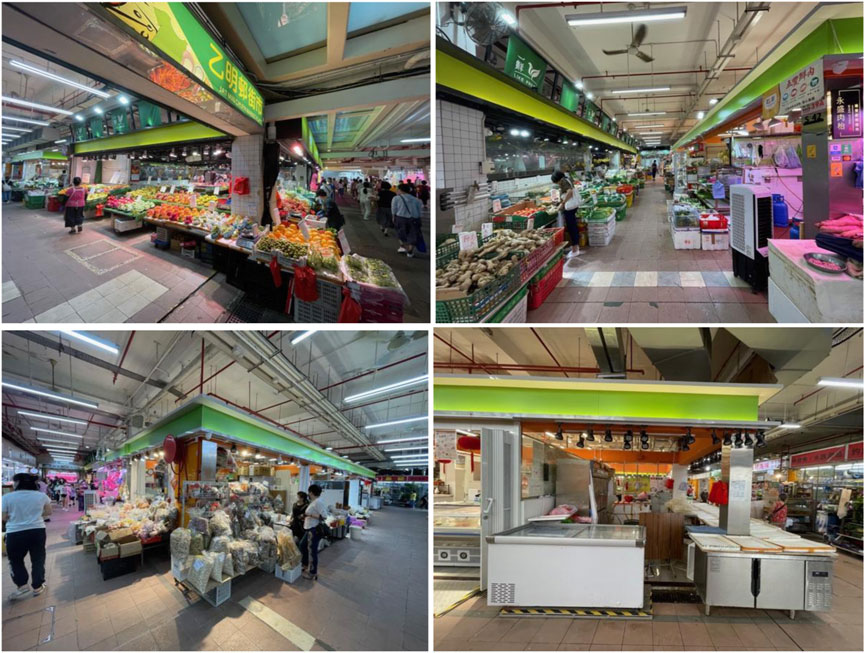
FIGURE 3. Photos of the wet market at JMC, with typical conditions such as an indoor and air-conditioned setting, and small store plots rented out to business entities.
In 1982, the Hong Kong Planning Standards and Guidelines (HKPSG) were introduced to set out requirements for residential densities and recreational and commercial facilities. Simultaneously, the Hong Kong Housing Authority (HKHA) opened its regular meetings to the public, which was the beginning of public participation and engagement (HKHA, 2019). Public housing in Hong Kong has, throughout its history, been built in response to the urgent housing needs of a rapidly growing population and has therefore been planned and designed in a top-down process focusing on efficiency. However, since the start of the ‘non-standard’ estate planning scheme in the 2000s, small-scale public engagement projects, such as sculptures chosen by residents and murals painted by children, have been implemented (HKHA, 2011). While such projects add to the beautification and identity of the estate spaces, participation in major planning decisions has not been facilitated.
4 Methodology
In line with our project objective to explore the use of gamification in participatory design, we used JMC Estate as a case study location for a speculative public space and shared facilities upgrade project, parallel to the revitalisation project planned in practice. To engage with the estate community, we developed interactive games to be played by residents, exploring how the gameplay could expose their opinions, needs, and visions of public amenities in a fun and informative manner.
The development of the games went through three main phases, including 1) initial testing, 2) digital application, and 3) finetuning, at every stage, different user groups were recruited to play the game in teams of four. Phase 1 conducted basic research of the context and used a multiplayer board game as an engagement tool, the players were four non-architecture students. Based on the initial findings, phase 2 experimented with webVR technologies for a more immersive spatial experience, simplifying and streamlining the gameplay to be more inclusive to untrained players, and focused on teamplay and cooperation rather than competition, the players were four architects and architecture students. Phase 3 fine-tuned the gaming process, collaborated with local organisations, and played the game with JMC residents; half of the players were 50 + years old and players of different age groups were arranged equally within four teams (Figure 4).
To encourage intergenerational communication, peer exercises were designed, where participants of different age groups would pair up and work together. Accordingly, the engagement tools were designed to have both physical and digital interfaces, to be more inclusive to players from different age groups. As a result, each team could divide work amongst themselves according to each member’s strength during the co-design process. The intergenerational inclusivity was further tested by the VR game that could be played through phones, computers, and headsets alike, ensuring health and safety. Players would not have to be immersed in headsets for longer than 15 min each time and could choose the interface suitable for their physical capacity.
After these stages of testing, we consolidated feedback from residents and non-profit organisations working in the area, to evaluate how to further improve the game processes to increase their scale and scope of application. The evaluation method consisted of 1) questionnaire pre- and post-gameplay, 2) documentation of gaming outcomes, and 3) a post-game group discussion.
5 Game design development
5.1 Phase 1—‘initial test’: Gamification and problems
Phase 1 took place from February to May 2022 and involved initial tests with designers and students using board games, with game design focusing on rule sets, score tables, rankings, and toolkits. The game asked players to design and plan public amenities, such as recreational facilities and local shops in the estate’s public spaces. A grid was projected on the overall site area, on which players were able to place modular amenities (Figure 5). During each round, players would select a resident character type, such as “young professional,” “teenager,” etc., and consider their needs and point-of-view in choosing from a library of amenities. Basic site information was included in the board game, such as entrances to residential towers and connections to the context. Game designers took up the role of facilitator—guiding the participants through the gaming process, explaining the rules when necessary and informing them of the potential consequences of their actions (Fuad-Luke, 2009).
In the experiments, three players with different characters participated in each game, which was played four rounds (Figure 6). Several iterations of the game were played to refine the game rules based on an analysis of the game outcomes, for example, “no elements can be placed on the circulation corridor”, “objects taller than 2 m cannot be placed,” and “no private elements to be placed in shared spaces.” As the rules multiplied, the game process became increasingly complex, which highlighted several problems and challenges.
First, a lack of realism. As the users are often not experienced or trained in spatial design thinking, the abstractions of the game board and play elements often limit the player’s ability to fully understand the situation (Granath, 2001). The user interface should represent the actual environment as much as possible to facilitate a sense of realism and could be enhanced by more interaction and feedback while developing different scenarios. Second, participants’ engagement and concentration. without a professional background, it was hard for participants to develop a full understanding of the proposals. This put much reliance on designers to explain the significance and meanings of the configurations, which reduced the quality of the gaming outcomes, lengthened the duration of the game, and discouraged players from taking part. Sometimes, a single round could take up to 2 h, and players became disinterested.
Third, the matching of users’ needs—players without specialist knowledge had difficulties realising and expressing their needs and ideas accurately (Granath, 2001). To assist the situation while ensuring diversity, designers listed over 100 amenities for players to choose from and divided them into three main categories based on Maslow’s (1958) ‘Theory of Human Needs’. However, the list was too overwhelming for most players; also, the designers’ thinking was limited by a lack of understanding of the local context—however long the list of amenities was, it could not meet the actual needs of the users. Fourth, non-cooperativeness—although it was a multiplayer game, it was not a team-play game, which resulted in a lack of communication and interaction between players. The choice of amenities became solely based on individual interests and resulted in little cooperation between players. As dice rolling was introduced to bring an element of chance, this also created unnecessary uncertainty that impeded the progress of the game and heightened a sense of competition rather than cooperation between players. Fifth, A high dependency on the facilitators - because of the complexity of the design problem and the elaborated game system, non-designers developed a dependency on the designers to explain the rules and scenarios, translate their needs and opinions, and formulate design strategies. This caused the designers to influence the outcomes of the gameplay significantly, which reduced the integrity of the participatory process.
Based on these reflections, the problems were summarised into five goals for the game design upgrade during our next stage:
1) Environment—visualise the site instead of using abstract drawings;
2) Tools—create a more real-time interactive game between players and the environment;
3) Content—provide options of amenities while enabling players to create their own;
4) Cooperation—promote skill-sharing and information sharing between players;
5) Rules—design direct and simple rules for untrained players.
Most importantly, the game should be fun to play to provide incentive for players to engage.
5.2 Phase 2—“digital application”: Web-based virtual reality
Phase 2 took place from July to September 2022 to assess the feasibility of VR in community engagement, and four architecture students were invited for a preliminary test of the game on 13 August. According to findings of phase 1, several major upgrades of the game had been carried out. First, environment and Tools - we used an immersive digital twin of the site via a multiplayer webVR platform (Mozilla Hubs) with simple gaming controls (Figure 7), and players were asked to complete the game as a team. Second, content - A list of amenities was not provided, rather, only three amenity types were provided, and players could customise the VR game using physical hand drawings for more intuitive expression and creativity. Also, for this stage we focused the game on the configuration of the wet market as opposed to the entire public area, to reduce complexity of the problem. Third, cooperation and rules—The game was planned to be played 3 rounds, each round with a different pre-set rule that might help to promote different forms of cooperation. The rules were made simple to minimise complication and players had to cooperate to complete each round within 20 min; no dice rolling was needed. Also, communicative sessions were added pre- and post-gameplay, including warm-ups and discussions, and design goals were given for the main game to guide the players as a group.
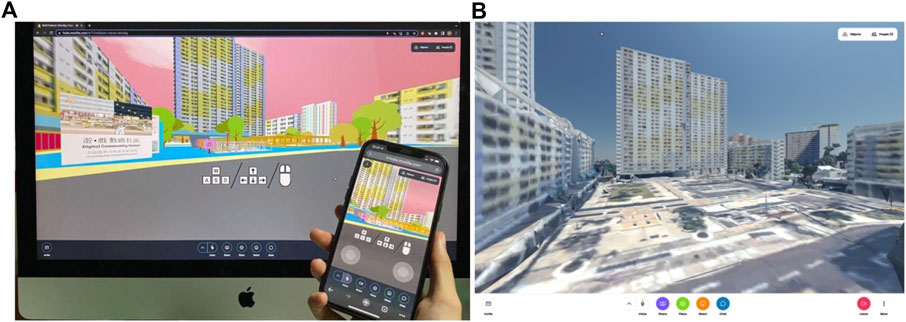
FIGURE 7. (A) Phase 2 design of the VR game. (B) preliminary test of VR using a realistic site model.
The goal of the game was for players to work in teams of four and complete the design of the wet market area within the time limit, by deciding together what shops are needed. The game had been designed to be played in three rounds to promote and analyse different forms of collaborations. The first round was run without any pre-set rules. The second round was played with role-playing, where each player would pick one of the roles: Youth 青少年, older adult 長者, Architect 建築師, HKHS 房屋協會. The last round was a scenario game, where each team should decide on the proportion of shops according to different demographic combinations. A list of 12 design goals that references HKHS (2021b) missions were provided to help players plan their design agenda as a team.
The user interface (UI) was designed to replicate the JMC site at 1:1 scale, with brighter and cartoonized colours to attract engagement; while the three residential blocks were kept realistic to help resident players orient themselves in the scene (Figure 8). The language of the game interface and information board was in local dialect (Cantonese), and the gaming controls were designed as simple four-step operations:
1) Draw [畫]: draw shop banners, take a photo of it and upload to VR via mobile phones;
2) Pick [選]: pick a box that represents the desired function;
3) Place [放]: Place the banners and boxes in VR in the desired frame;
4) PIN [釘]: Pin the box and the shop banner to anchor it in the desired position.
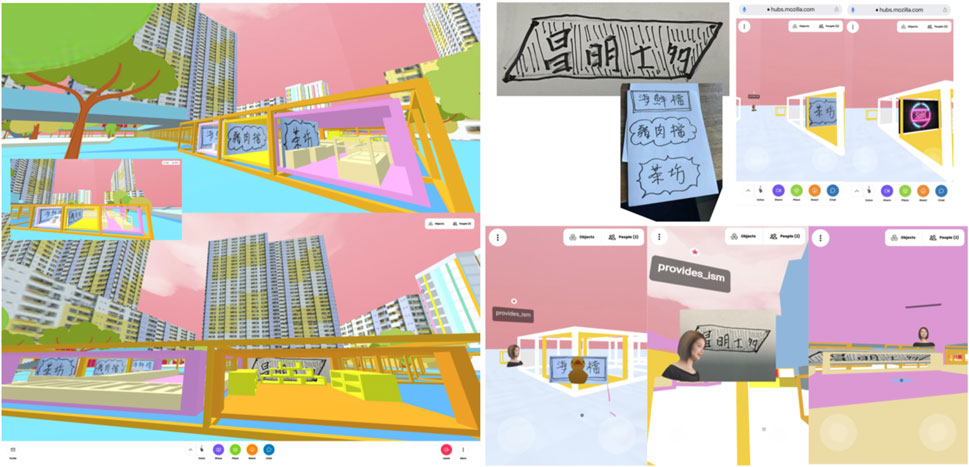
FIGURE 8. Integrating physical hand drawings into the VR game to facilitate customisation and intuitive expression by players.
After analysing the existing layout and store sizes of the wet market, the site was modularised into four standard sizes and a total of twenty modules to retain the original shop proportions: three large modules (12 m * 12 m), two medium (10 m * 10 m), four small (8 m * 8 m), and eleven extra-small (4 m * 4 m). Three types of shops with colour coding were provided based on the classification of the Hong Kong Lunar New Year Fair provisioned by HKSAR (2018)—wet goods [濕貨攤位], dry goods [乾貨攤位], and food and beverages [快餐攤位]. Players could select boxes from each category according to their preferences, and the colour codes helped to visualise the proportion of amenity needs while adding playfulness to the VR scene. The boxes were designed with simple, basic furniture to enhance a sense of realness, but empty boxes were also provided for creative customisation by more advanced players.
The webVR game integrated physical and digital interfaces: hand drawings could be uploaded into the VR scene to facilitate customization and more intuitive expression for players (Figure 8). This functionality also helped teams to divide the game tasks between players who are good at hand drawing and VR gaming respectively, promoting collaboration and skills-sharing. It also helped older adult players who are less proficient at VR gaming to feel more empowered and engaged in the gameplay process.
The “PLAY DAY″ was designed in three chapters. Chapter 1 was “Warm-up and Ice-break!.” Three minigames in VR were designed to help players familiarise themselves with the UI and gaming controls, and to prepare them for the main game. The minigames were designed as an inter-team competition to help promote a sense of team spirit within the team, help players warm up to each other, and get used to interacting and engaging (Figure 9). This session was 20 min and included three main activities. First, “Virtual Race” [虛擬賽跑]—players learn to master skills of navigation. Second, “Virtual Lego” [虛擬樂高]—players familiarise with grabbing and moving boxes. Third, “Virtual Snapshots” [虛擬快相]—so that players understand how to upload photos and images to the VR space.
Chapter 2 was the “Main game: Wet Market DIY!”. Prior to designing the wet market, player teams were asked to pick from a range of predetermined design goals. According to the chosen goals, players should communicate and work as a team to complete the wet market design in VR. This session was 20 min per round, and played three rounds, a total of 60 min. The goals were:
youth development [促進青年發展],
children health and safety [嬰兒健康和安全],
healthy diet and exercise [健康飲食和運動],
community inclusion [滿足各個年齡段的需求],
collaborative neighbourhood [互相協作的鄰里關係],
promoting social interactions [更多社交互動],
active ageing [積極樂頤年],
intergenerational communication [跨代溝通],
diversify local products [多元化本地貨品],
increase consumer choices [增加居民消費選擇],
grocery needs [糧油雜貨需求];
sustainable economy [可持續經濟],
cultural development [文化培育],
proactive communities [積極的社區],
mental health and wellbeing [心靈健康與放鬆],
sense of belonging [社區歸屬感].
Chapter 3 was “Discussions!”. During this stage, players shared their feedback on the game with the organisers. This session was 20 min.
5.2.1 Phase 2 gaming outcomes
The phase 2 gaming outcomes highlighted several issues with the game design and processes. Firstly, with the short gaming time and large site area, players were too focused on completing the design task rather than communicating with each other. Secondly, as there were many shops to complete, players became confused, and the duration of the game had to be lengthened. In the end, the game was only played one round instead of three, as it took almost an hour to complete an arrangement of wet market shop functions (Figure 10). Thirdly, players were too focused on drawing shop signs and not fully utilising the VR tool for spatial understanding. From the players’ post-gameplay discussions, it was understood that if only VR tools are provided, the game may be disorienting and confusing to first-time players—traditional design tools should be included to help players understand the complexity of the design problem. In addition to focusing solely on the targeted site, the UI should provide more signage and guidance on the surroundings to assist players in wayfinding and orientation. Also, the large number of available options for shop configurations can be overwhelming and reduce engagement and interaction between players.
Most importantly, the set of goals reminded players of the potential stakeholder groups in the housing estate throughout the design process. Players’ choices of “youth development,” “active ageing,” “mental health and wellbeing,” and “promoting social interactions” was reflected in their design of shops and amenities that emphasise lifestyle interests and community needs for different age groups (Figure 12). Although the goals were meant to act as an inspiration for thought to stimulate systematic planning, it became a design constraint that highlighted the collective decision-making on the distribution of resources within limited space. During the post-game group discussion, it was reflected that even though the minigame helped with ice-breaking and prepping players for participation, more time may be given to players for discussion pre-game. Players had also expressed how their lack of experience with local communities limited their imagination on what the locals may need; more participatory tools may be given to help guide the discussion and the planning process.
5.3 Phase 3—“fine-tuning”: Game engagement
On 22 August 2022, the phase 3 gameplay was conducted with 12 JMC users at the Jat Min Youth S.P.O.T.—a local community centre. The participants were divided into four groups, and each group worked with an architect or architecture student to co-create a wet market design. The game had been updated by improving its game objectives, participation tools, user experience and interface (UX/UI), design scope and site area, and gameplay processes.
To promote engagement, a winning mechanism was added: five badges were awarded to players who perform exceptionally, and the team with the most batches won the game. The batches were: Best Peacemaker [最佳和事佬]; Best Team Leader [最佳小隊長]; Best Innovator [最有創意獎]; Best Active Player [最活躍隊員]; Best Heart-warmer [最熱心助人]. Also, a certificate of appreciation was awarded to all players who successfully completed the game. In addition to the VR tools, traditional participatory design tools were provided—maps, layout plans, sticky notes, persona cards, and user journey maps. The list of design goals was updated with colour codes. In terms of UX/UI, more signages were added to indicate directions, key tower blocks and transit hubs. The design scope and site area had also been narrowed and simplified: the number of shops were reduced from 50 to 20 and three XL shops of 16 m*16 m were added to replace the XS shops. The types of shops were changed to basic needs [基本需求], lifestyle and interests [生活興趣], and community needs [社區需求].
The gameplay process was also adjusted. Instead of playing three rounds with roleplaying and scenario designs, only one round was played to allow more time for players to communicate and plan. Extra communication sessions were added pre- and post-game. For the former, a peer exercise with persona cards and user journey maps was used as ice-breaking; also, discussion time was given at the start of the game. For the latter, a presentation session was added to increase the sense of achievement, where players utilise VR tools to showcase their design outcome, exchange thoughts and suggestions. Also, an award ceremony and feedback session were added to celebrate and reflect on the co-creation process. During the gameplay, four guiding steps were provided to help players plan ahead: 1) goals setting [制定目標]: discuss amongst the team and set design goals for wet market revitalisation; 2) spatial distribution [空間分布]: indicate on the map the locations of key circulation corridors and community hotspots, e.g. entrances, exits, transit hubs, open areas, etc.; 3) shop ratio [店舖比例]: plan the proportion of shop types and sizes within limited spatial resources; 4) tasks division [分配工作]: identify each player’s strengths and interests, and cooperatively divide tasks within the team. Electronic questionnaires were given pre- and post-game, and during the minigames, a 3D questionnaire in VR were added to compare the survey results with e-questionnaires.
The players were recruited through a local community centre - nine JMC residents and 3 local community officers were recruited, together with 4 architects/students. The participants group consisted of six males and 10 females, with half of them being over 50 years old. During sign up, a brief questionnaire surveyed participants’ experience with videogame/VR and their understanding of Hong Kong public housing estates. Participants had varying levels of experience with the technologies—25% had much experience, while 37.5% had none. For the latter, almost two-thirds of the participants thought they knew public housing very well (Figure 11).
6 Results and process evaluation
After evaluating the questionnaire results and game outcomes, we find that the participatory design experiments have produced an overall increase in players’ understanding of their community and the complexity of the design problem.
6.1 Questionnaires
Electronic questionnaires were conducted pre- and post-event. The questionnaire was designed in three sections according to the three research questions. Section 1 collected data on resident’s satisfaction of the current wet market vs. co-created wet market. Section 2 collected data on how much has been learnt pre- and post-game. Section 3 collected data on their experience with VR technology. The complete questionnaire outcomes are documented in Appendix 1.
The results of Section 1 show that most participants are happier with the co-created outcome than with the current wet market design. 88.9% of the participants are very happy with the former, while only 33.3% are happy with the latter. Although half of them feel they had to make compromises duringa the co-creation process, 55.6% of the participants think that the co-created wet market design can satisfy their daily needs.
The results of Section 2 show that most players had learnt more about themselves as a community and the complexity of urban design problems. Before the game, 77.8% of the participants had never had any experience in urban design and planning; after the game, all participants felt that they had learned more about the difficulties and potential challenges. When asked if they knew their neighbours well, the figure increased from 55.6% to 88.9% after the game. Before the game, only 22.2% of the participants thought most people would want similar things as them, which means they did not feel as part of the majority. After the game, 77.8% found that most of the other people wanted similar things as them, although this could be due to the limited diversity amongst participants. When asked what types of goods or shops are most needed for the community, the options of “convenience stores and supermarkets” and “daily necessities” were chosen by most (77.8%), followed by “groceries” and “vegetables and meat” (66.7%). After the game, “convenience stores and supermarkets” grew even higher in demand (88.9%), and “health care” grew from 50% to 77.8%, ranking second. Some choices had been reduced to 0%, including “clothing,” “handmade products,” “stationery and toys,” “environmental products,” “skin care and makeup,” “pet supplies,” “computer and electronic appliances.” A larger and more diverse group of participants could yield more varied outcomes.
The results of Section 3 show a mixed experience with the VR tools. Although all the participants felt VR games increased their engagement with others, 88.9% of them classified themselves as “quite extroverted” even before the game. As for participatory methods, 88.9% generally enjoy doing questionnaires and the same amount of people thought the interactive game was more expressive, with 11.1% slightly disagreeing. 77.7% felt lost and disoriented in VR, while the same amount of people thought they usually have a good sense of direction. Although from the first three questions, it was not particularly evident that VR had helped in enhancing the participatory experience, the last question showed 88.9% of the participants strongly agreeing that VR helped them better understand the site and spaces.
6.2 Game outcomes
The outcomes of the phase 2 and 3 games comprised a series of planning proposals for the JMC wet market, which can be evaluated in relation to the number of shop types, sizes, ratios, and locations. As shown in Table 1, a total of 73 shops were chosen by players.
When evaluating the chosen shop types, the three most popular ones were “grocery,” “pharmacy,” and “takeaway.” 26% of the chosen shops were related to groceries, indicating how residents prioritised basic needs during the game. 16.4% of shops were related to pharmacy and medical products, in which the older adult players have emphasised the necessity during the presentations. 11% were takeaway and kiosks, as the older adults expressed that it is inconvenient to cook for themselves. There is a relatively low demand for lifestyle and interest shops, such as department stores, sports, leisure and insurance, electronics and furniture, pets and lifestyle.
In relation to the shop sizes, a large proportion of the small and medium shops were chosen for groceries, and during the presentation, older adults stated that they want many choices of fresh products, showing a demand for diversifying consumer options. Large shops were mostly chosen for takeaways and kiosks, and the XL shops were mostly supermarkets. During the game, all players expressed the need for chained supermarkets, and explained that such shops can provide affordable goods, a diverse assortment of products, and sustain itself even with high rental prices. Some also chose XL for restaurants, which older adults explained how dim-sum and tea places are nice to spend time in and enjoy the air-conditioning. The shop type “others” included three community offices, a community centre, a hardware store, a $10 store, and a $8 store, mainly covering functions of affordable goods and community needs.
Figure 12 shows the game outcomes generated by the four player groups. The shop ratio and location can be identified through the colour coding: basic needs (pink), community needs (blue), and lifestyle and Interests (yellow). The ratios amongst these categories were chosen by the players during the game.
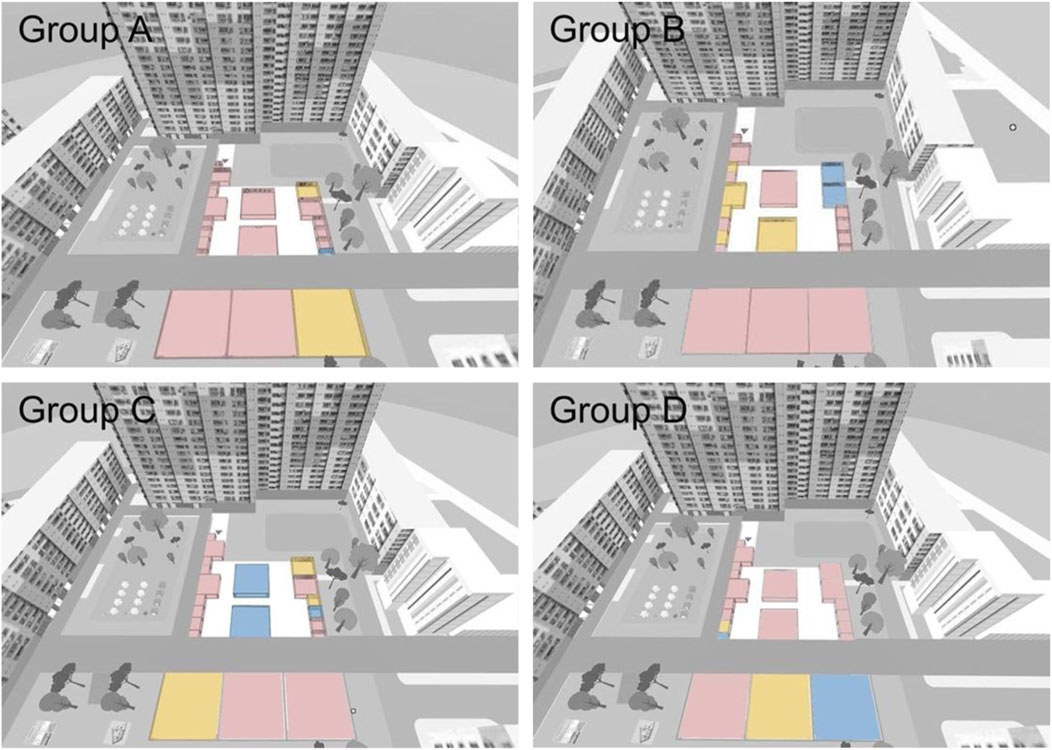
FIGURE 12. Game results from each team. On average, basic needs were apportioned 68.2%, community needs 11.8%, and lifestyle and Interests 20.0%.
6.3 Group discussion and batch awards
The respective badges were awarded to players at the end of the game. Five community officers who assisted in the running of the playday were invited to stand as an observer of the event, and make a decision which player to reward. During the group presentations, which lasted about 20–30 min, players reflected that rather than peace-making, participants reflected that perhaps “inclusion” 共融 was a more apparent quality that arose from the gameplay process, as no one fell into an argument. Although there were no signs that players were particularly motivated by the award batches during the game for their proactiveness, the award ceremony was vibrant and positive, with much clapping and cheering from the players. During the presentations, all groups chose to send an older adult player as presenter and an architecture student to assist the presentation. The presenters were not at all shy and generally quite spirited and willing to present their ideas, needs and designs (Figure 13).
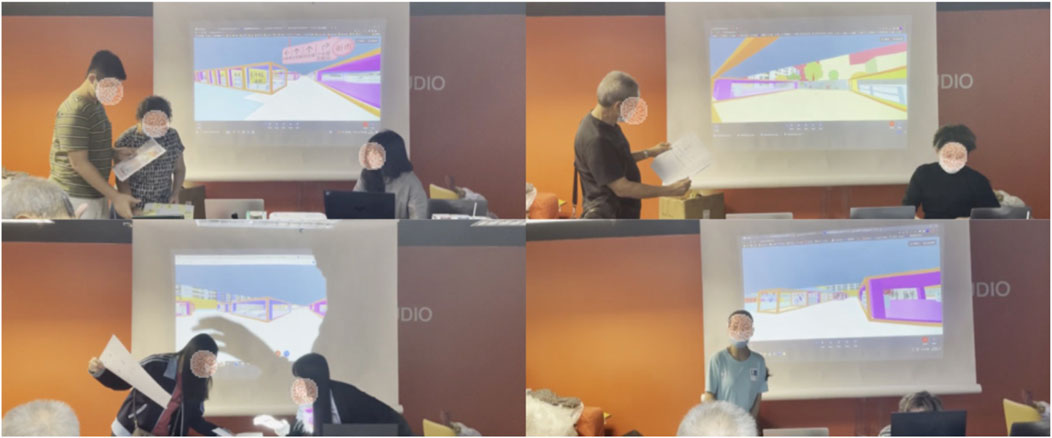
FIGURE 13. Presenters of groups A, B, C and D, who cooperated with student participants to present their ideas, were generally quite proactive and willing to engage in discussions.
In contrast to the presentations, in which the audience were quite active in shouting out comments, everyone was relatively quiet in the post-game discussion session. Amongst which, four main themes arose. First, participants mentioned that even though they acknowledged the design may not be implemented, they were grateful that there was a place of communication for them to express and think about their own needs. Second, they were appreciative of the team-play mechanism, during which they learnt how to collaborate and work together on a project. Third, they were pleased to have “tried new things,” especially in working with computers, but the VR component seems to not have met their expectation as they thought they would have been in headsets the entire time.
‘...Quite satisfied because we tried new things, learned new things, and history of JMC … ’
‘… everything is fascinating for those who don't know computers … ’
‘Thanks student helpers for helping, [we] can learn a bit more about each other, it's a good communication opportunity with youth.’
Fourth, most participants supposed that VR was difficult to operate. Some expressed it was hard to navigate and easy to get lost in the game, others said they are not familiar with the controls and needed more time to practise, as they were unsure whether it can be mastered quickly. There was also a comment on the size of the frames that were large and difficult to place objects in.
Finally, one of the community officers also contributed to the closing comments:
“[I] hope that you guys can organise more events like this, for residents to try to learn how to plan things, understand their own hopes, and how the wet market can develop, maybe it's not possible to realise, but at least [residents] have tried to express themselves and tried to design something, most importantly to learn about team spirits, and how to collaborate and help each other … also, most importantly there are sponsors for event venues.”
7 Discussion
Comparing the game outcomes from phase 2, conducted by architecture students, and phase 3, conducted by architecture students and older adult residents (Figure 14), there are indications that although the design objectives were the same (designing for older adults), the results were vastly different. The phase 2 outcomes showed that students believed older adults need more entertainment or care services to enrich their daily lives, and thus designed dating centres, learning centres, tea houses, and Cantonese opera houses. Whereas the phase 3 outcomes showed how older adult players preferred basic amenities over lifestyle interests.
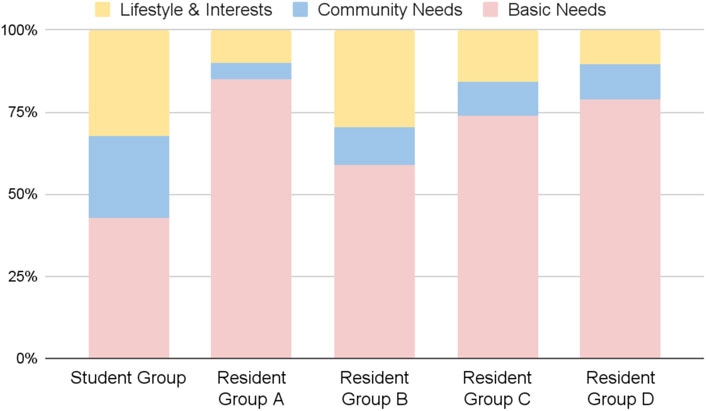
FIGURE 14. Comparing gaming outcomes from phase 2 (four architecture students in one team) and phase 3 (architecture students and older adult residents were divided equally within four teams).
Although each team had an equal mix of architecture students and older adult residents, the game outcomes across the four teams revealed a high similarity, as the students maintained a low level of interference in the decision-making process, and the residents had similar life goals and daily routines. User information requested before the game revealed that for most resident participants, “health and happiness” was the main life objective. The types and rotines of activities of participants (Table 2) show a high similarity and included exercising in the park, buying groceries in the wet market, and spending time in public spaces to engage in daily social activities. User journey maps (Figure 15) indicated relatively regular activity patterns, with the residents’ life circle revolving around the housing estate community plaza, wet market, restaurants, community office, and HKHS Elderly Resources Centre.
Comparing inputs from the questionnaire with the game results, we found that the initially identified needs before playing matched the outcomes of the negotiated proposals, showing how the game results directly reflects the daily needs of the participants. Residents felt they learned more about each other, which helps to build shared understanding and mutual expression around the community as a foundation to urban design. The outcome demonstrated the connection between gameplay, expressing community needs, and designing according to those needs. During the presentations, all teams expressed that they chose to co-design a wet market suitable for them and their family, with a focus on elderly and youth. On the other hand, this may reflect how players were not stimulated to think beyond their basic needs or to design for other people and along more ambitious goals. Overall, the game is a potential tool for designers and planners to understand the needs of a community but may be further articulated to facilitate diverse design needs.
In our ongoing research, the next stages of project development will focus more on public education and creativity—helping participants to understand larger planning goals and broaden their imagination of the potentials of space. This provokes a reflection on the potential role of the game designers, who in this case provided mostly technical help, as opposed to seeding new ideas. In these experiments, the designers aimed to collect the participants’ opinions without influencing their choices. Depending on the project agenda, which could be adjusted to focus more on collective learning instead of unmediated collaborative participation, the game facilitators could adjust their role and level of intervention during the co-creation process. Alternatively, the process could be organised with more mixed participant demographics, so that players are encouraged to think beyond their own personal needs and see public spaces through other people’s point-of-view. The grouping together of certain resident types may help to amplify their voices and prevent dominance of certain user groups over others within the gaming outcome.
8 Conclusion
This paper explores how digital gamified participatory design can help understand the varying needs of a community, using co-creation strategies to respond to the changing needs of society. The case study project has demonstrated the use of digital tools in intergenerational community engagement to promote cooperative actions rather than self-interested participation during planning processes. By utilising multiplayer Virtual Reality (VR) technologies to construct an immersive digital twin, a series of community engagement “play-days” were organised at the Jat Min Chuen Estate to investigate residents’ opinions and needs for public amenities in the estate. Concurrently, by having different user groups complete the game in teams, the social dynamics of co-learning and co-creation were evaluated. It was found that although most players expressed difficulties, it was feasible to engage residents with digital gaming tools using an intergenerational approach, and the experience was enjoyable for the older adult participants.
First, the reactions from players were largely positive and encouraging. They expressed that the most remarkable things they had learnt concerned themselves—learning about their own needs and about expressing such needs. The gaming outcomes also demonstrated a potential mismatch between current supply and demand of shop types and products, offering solutions which could inform property managers. Secondly, players expressed gratitude for the opportunity to learn how to be a team and cooperate with one another. The design solutions derived through these collaborations also demonstrate the power of a human-machine collaborative process as a novel tool to help users negotiate in a fun, friendly and engaging manner. It helped players to develop a sense of achievement by presenting their 3D spaces to other participants, describing their design decisions to others through engaging visual means. Thirdly, the study shows the feasibility and potential for VR and other metaverse tools for participatory design involving older adults. Our game successfully integrated physical drawing with virtual 3D spaces to leverage between intuitive and expression visualisation tools. Through a strategically simplified system of space planning methods, older adult users were able to comprehend and control the virtual environments as part of a team-based approach to discussing and exploring new planning arrangements and public spaces. As a set of proof-of-concept experiments, the project outcomes ensure confidence in future explorations of the game in different design contexts and the scaling up to higher levels of design problem complexity.
Our study has explored the notion of a “digital commons,” through experimentation with a shared platform for participatory design discussions, community interaction and mutual learning, and the development of end-user driven solutions for community empowerment. Future projects following this research agenda can explore how the process can contribute to upward mobility, through the development of a deeper or different understanding of their own needs amongst residents, and the increase of knowledge about residents’ needs amongst urban designers. The conceptualisation of these processes allows us to re-articulate the nature of community engagement, emphasising methods for co-creation and direct engagement with urban planning and design solution spaces instead of the mere gathering and ‘translating’ of user preferences by design professionals. Further research is needed to explore the role of the urban designer in setting up gaming challenges that inspire players to think beyond their own direct interests. This new role should focus on striking a balance between the facilitation of unbiased and bottom-up co-creation, and inspiring players to consider progressive solutions that can promote personal development, community emancipation and the creation of more sustainable neighbourhoods in the context of continuing worldwide urbanisation.
Data availability statement
The original contributions presented in the study are included in the article/Supplementary Material, further inquiries can be directed to the corresponding author.
Ethics statement
The studies involving human participants were reviewed and approved by Survey and Behavioural Research Ethics (SBRE). The participants provided their written informed consent to participate in this study.
Author contributions
All authors listed have made a substantial, direct, and intellectual contribution to the work and approved it for publication.
Acknowledgments
This project was supported by The Chinese University of Hong Kong's Seed Funding Support for Thesis Research. We are grateful for the help of all experiment participants, HKFYG Jat Min Youth S.P.O.T., and Community Development Officer Leung Ho Kai, Eric.
Conflict of interest
The authors declare that the research was conducted in the absence of any commercial or financial relationships that could be construed as a potential conflict of interest.
Publisher’s note
All claims expressed in this article are solely those of the authors and do not necessarily represent those of their affiliated organizations, or those of the publisher, the editors and the reviewers. Any product that may be evaluated in this article, or claim that may be made by its manufacturer, is not guaranteed or endorsed by the publisher.
References
Ahlqvist, C., and Schlieder, C. (2018). Geogames and geoplay : Game-based approaches to the analysis of geo-information. Berlin: Springer International Publishing.
Al-Kodmany, K. (1999). Combining digital and traditional visualisation techniques in community-based planning and design. Digit. Creat. 10 (2), 91–103. doi:10.1076/digc.10.2.91.3248
Al-Kodmany, K. (2001). Visualization tools and methods for participatory planning and design. J. Urban Technol. 8 (2), 1–37. doi:10.1080/106307301316904772
Ali, A. X., Morris, M. R., and Wobbrock, J. O. (2019). “Crowdlicit: A system for conducting distributed end-user elicitation and identification studies,” in Proceedings of the 2019 CHI Conference on Human Factors in Computing Systems, 1–12.
Ali, A. X., Morris, M. R., and Wobbrock, J. O. (2018). “Crowdsourcing similarity judgments for agreement analysis in end-user elicitation studies,” in Proceedings of the 31st Annual ACM Symposium on User Interface Software and Technology, 177–188.
Ali, A. X., Morris, M. R., and Wobbrock, J. O. (2021). Distributed interaction design: Designing human-centered interactions in a time of social distancing. Interactions 28 (2), 82–87. doi:10.1145/3447790
A. Gerber, and U. Götz (Editors) (2020). Architectonics of game spaces: The spatial logic of the virtual and its meaning for the real (Bielifeld: transcript Verlag), 50.
Armstrong, H., and Stojmirovic, Z. (2011). Participate: Designing with user-generated content. New york: Princeton Architectural Press.
Bauwens, M., Kostakis, V., and Pazaitis, A. (2019). Peer to peer. London: University of Westminster Press.
Björk, S. (2009). “Gameplay design as didactic design,” in 40th Annual Conference of International Simulation and Gaming Association.
Bodker, S. (1996). Creating conditions for participation: Conflicts and resources in systems development. Human–Computer. Interact. 11 (3), 215–236. doi:10.1207/s15327051hci1103_2
Bornat, D., and Shaw, B. (2019). Neighbourhood design: Working with children towards a child friendly city. ZCD Architects.
Brandt, E., and Messeter, J. (2004). “Facilitating collaboration through design games,” in Proceedings of the eighth conference on Participatory design: Artful integration: interweaving media, materials and practices, 121–131.
Centamap (2016). Population by-census. Retrieved from http://census.centamap.com/hong-kong/Sha%20Tin/CHMA/Sha-Tin?field=wp_d&sort=asc.
Chan, V. (2022). Markets made modular: Constructing the modern ‘wet’ market in Hong Kong's public housing estates, 1969–1975. Urban History, 1–19. doi:10.1017/S0963926822000153
Comerio, M. C. (1984). Community design: Idealism and entrepreneurship. J. Archit. Plan. Res., 227–243.
Coombs, P. H., Prosser, R., and Ahmed, M. (1973). New paths to learning for rural children and youth.
Corburn, J. (2003). Bringing local knowledge into environmental decision making: Improving urban planning for communities at risk. J. Plan. Educ. Res. 22 (4), 420–433. doi:10.1177/0739456x03022004008
De Lange, M. (2019). “The right to the datafied city: Interfacing the urban data commons,” in The right to the smart city (Emerald Publishing Limited).
Dickinson, J. K., Yu, Z., Zeng, Y., and Antunes, H. (2005). Pen–tablet as a CAD interface alternative. Robotics Computer-Integrated Manuf. 21 (4-5), 465–474. doi:10.1016/j.rcim.2004.11.007
DiSalvo, C., Clement, A., and Pipek, V. (2012). “Communities: Participatory design for, with and by communities,” in Routledge international handbook of participatory design (England: Routledge), 202–230.
Driskell, D. (2011). Creating better cities with children and youth: A manual for participation. Routledge.
Emerson College. (2010). Participatory chinatown. Retrieved from https://qa.elab.emerson.edu/projects/participatory-chinatown.
Espinosa, V. (2022). A participatory design game for social housing configuration in the context of manaus, Brazil.
Fitz-Walter, Y., Tjondronegoro, D., and Wyeth, P. (2012). “A gamified mobile application for engaging new students at University orientation,” in Proceedings of the 24th Australian Computer-Human Interaction Conference, 138–141. doi:10.1145/2414536.2414560
Fonseca, D., Valls, F., Redondo, E., and Villagrasa, S. (2016). Informal interactions in 3D education: Citizenship participation and assessment of virtual urban proposals. Comput. Hum. Behav. 55, 504–518. doi:10.1016/j.chb.2015.05.032
Fuad-Luke, A. (2009). Design activism: Beautiful strangeness for a sustainable world. London: Routledge.
Gaver, B., Dunne, T., and Pacenti, E. (1999). Design: Cultural probes. interactions 6 (1), 21–29. doi:10.1145/291224.291235
Giering, S. (2011). Public participation strategies for transit. New York: Howard/Stein-Hudson Associates. Inc.
Gill, Z. (2013). “Wikipedia: Harnessing collaborative intelligence,” in The experimental nature of new venture creation (Cham: Springer), 127–138.
Gou, Z., Xie, X., Lu, Y., and Khoshbakht, M. (2018). Quality of life (QoL) survey in Hong Kong: Understanding the importance of housing environment and needs of residents from different housing sectors. Int. J. Environ. Res. Public Health 15 (2), 219. doi:10.3390/ijerph15020219
Granath, J. A. (2001). Architecture–Participation of users in design activities. Chalmers Tekniska Högskola. Göteborg. Available at http://www. fm. chalmers. se.
Guy, B. O. Y. (2013). Human—like" system certification and evaluation. Expertise and technology: Cognition & human-computer cooperation, 243.
Hess, J., and Pipek, V. (2012). Community-driven development: Approaching Participatory design in the online world. Des. Issues 28 (3), 62–76. doi:10.1162/desi_a_00162
HKHA, (2011). Planning, design, and delivery of quality public housing in the new millennium. Hong Kong: Hong Kong Housing Authority.
HKHA, (2019). Public housing development. Retrieved from https://www.housingauthority.gov.hk/en/about-us/public-housing-heritage/public-housing-development/index.html.
HKHS (2021a). Press release - modular block for elderly at Jat Min chuen named "chung yuet Lau" community event to celebrate intergenerational harmony. Retrieved from https://www.hkhs.com/en/media/press_release_detail/id/428.
HKHS (2021b). Vision, mission and values. Mission statement, mission & vision. Retrieved from https://www.hkhs.com/en/about-us/vision-mission.
HKSAR (2018). 2018 fa hui park lunar new year Fair, boundary street. Retrieved from https://www.fehd.gov.hk/english/events/lnyf2018/remain/annex2.pdf.
HKSAR (2016). LCQ21: Promoting active ageing for the elderly. Retrieved from https://www.info.gov.hk/gia/general/201606/29/P201606290651.htm.
HKSAR (2021). LCQ22: Modular integrated construction method. Retrieved from https://www.info.gov.hk/gia/general/202109/29/P2021092900480.htm.
Hoc, J. M. (2001). Towards a cognitive approach to human–machine cooperation in dynamic situations. Int. J. human-computer Stud. 54 (4), 509–540. doi:10.1006/ijhc.2000.0454
Holmlid, S. (2009). “Participative; co-operative; emancipatory: From participatory design to service design,” in Conference Proceedings ServDes. 2009; DeThinking Service; ReThinking Design, Oslo Norway, 24-26 November 2009 (Linköping University Electronic Press), 105–118.
Holtzblatt, K., and Jones, S. (2017). “Contextual inquiry: A participatory technique for system design,” in Participatory design (Florida: CRC Press), 177–210.
Hong Kong Housing Bureau (2021). Housing in figures: 2021. Available from: https://www.hb.gov.hk/eng/publications/housing/HIF2021.pdf (accessed 47, 2022).
Hou, J., and Rios, M. (2003). Community-driven place making: The social practice of participatory design in the making of union point park. J. Archit. Educ. 57 (1), 19–27. doi:10.1162/104648803322336557
Hutcheon, R. (1998). High-rise society: The first 50 years of the Hong Kong housing society. China: Chinese University Press.
Ismail, W. A. W., and Said, I. (2015). Integrating the community in urban design and planning of public spaces: A review in Malaysian cities. Procedia - Soc. Behav. Sci. 168, 357–364. doi:10.1016/j.sbspro.2014.10.241
Kan, A. W. S. (1978). “A study of neighbourly interaction in public housing: The case of Hong Kong,” in Housing in Hong Kong: A multi-disciplinary study (asian studies series). Editor L. Wong (Hong Kong: Heinemann Educational Books), 160–182.
Kapp, K. M. (2012). The gamification of learning and instruction: Game-based methods and strategies for training and education. John Wiley & Sons.
Karabinus, A., and Atherton, R. (2019). Communally designed deception: Participatory technical communication practices in an amateur game design community. Techc Commun. 66 (3), 257–271.
Khaled, R., and Vasalou, A. (2014). Bridging serious games and participatory design. Int. J. Child-Computer Interact. 2 (2), 93–100. doi:10.1016/j.ijcci.2014.03.001
Kirriemuir, J., and McFarlane, A. (2004). Report 8: Literature review in games and learning. Futurelab Series, 1–35.
Kosmadoudi, Z., Lim, T., Ritchie, J., Louchart, S., Liu, Y., and Sung, R. (2013). Engineering design using game-enhanced CAD: The potential to augment the user experience with game elements. Computer-Aided Des. 45 (3), 777–795. doi:10.1016/j.cad.2012.08.001
Landers, K., Bauer, K. N., and Callan, R. C. (2017). Gamification of task performance with leaderboards: A goal setting experiment. Comput. Hum. Behav. 71, 508–515. doi:10.1016/j.chb.2015.08.008
Lau, K. Y., and Murie, A. (2017). Residualisation and resilience: Public housing in Hong Kong. Hous. Stud. 32 (3), 271–295. doi:10.1080/02673037.2016.1194376
Lee, J. (2003). Is there an east asian housing culture? Contrasting housing systems of Hong Kong, Singapore, taiwan and South Korea. J. Comp. Asian Dev. 2 (1), 3–19. doi:10.1080/15339114.2003.9678369
Lee, K. J., Roldan, W., Zhu, T. Q., Kaur Saluja, H., Na, S., Chin, B., and Yip, J. (2021). “The show must go on: A conceptual model of conducting synchronous participatory design with children online,” in Proceedings of the 2021 CHI conference on human factors in computing systems, 1–16.
Luck, R. (2003). Dialogue in participatory design. Des. Stud. 24 (6), 523–535. doi:10.1016/s0142-694x(03)00040-1
Luck, R. (2007). Learning to talk to users in participatory design situations. Des. Stud. 28 (3), 217–242. doi:10.1016/j.destud.2007.02.002
Lv, Z., Yin, T., Han, Y., Chen, Y., and Chen, G. (2011). WebVR-web virtual reality engine based on P2P network. J. Netw. 6 (7), 990. doi:10.4304/jnw.6.7.990-998
Martín-Dorta, N., Saorín, J. L., and Contero, M. (2008). Development of a fast remedial course to improve the spatial abilities of engineering students. J. Eng. Educ. 97 (4), 505–513. doi:10.1002/j.2168-9830.2008.tb00996.x
Maslow, A. H. (1958). “A dynamic theory of human motivation,” in Understanding human motivation. Editors C. L. Stacey, and M. DeMartino (London: Howard Allen Publishers), 26–47. doi:10.1037/11305-004
McGonigal, (2011). Reality is broken: Why games make us better and how they can change the world. London: Penguin Press.
Morell, M. F. (2010). Governance of online creation communities: Provision of infrastructure for the building of digital commons. Fiesole: European University Institute.
Morris, W. (1891). News from nowhere: Or, an epoch of rest, being some chapters from a utopian romance. Newyork: Vanguard Press.
Muller, M. J., and Kuhn, S. (1993). Participatory design. Commun. ACM 36 (6), 24–28. doi:10.1145/153571.255960
Panek, J., and Netek, R. (2019). Collaborative mapping and digital participation: A tool for local empowerment in developing countries. Information 10 (8), 255. doi:10.3390/info10080255
Papadonikolaki, E., Krystallis, I., and Morgan, B. (2020). Digital transformation in construction - systematic literature review of evolving concepts.
Paulsson, G., and Paulsson, N. (1956). Tingens bruk och prägel. in “Kooperativa förbundets bokförlag”.
Paulsson, G. (1919). Göteborg: Svenska Slöjdföreningen och Svenska mässan i Göteborg.Vackrare vardagsvara More beautiful everyday products
Pfau, N., and Uhl, E. (2021). Inter-and transdisciplinary teaching and learning within the Reallabor.
Redondo, E., Fonseca, D., Sánchez-Sepúlveda, M., Zapata, H., Navarro, I., Gimenez, L., et al. (2020). “Edugame4city. a gamification for architecture students. viability study applied to urban design,” in International Conference on Human-Computer Interaction (Cham: Springer), 296–314.
Reich, Y., Konda, S. L., Monarch, I. A., Levy, S. N., and Subrahmanian, E. (1996). Varieties and issues of participation and design. Des. Stud. 17 (2), 165–180. doi:10.1016/0142-694x(95)00000-h
Rocha, E. M. (1997). A ladder of empowerment. J. Plan. Educ. Res. 17 (1), 31–44. doi:10.1177/0739456x9701700104
Rocha Seixas, Da, Gomes, A. S., and de Melo Filho, I. J. (2016). Effectiveness of gamification in the engagement of students. Comput. Hum. Behav. 58, 48–63. doi:10.1016/j.chb.2015.11.021
Ruggeri, D., and Szilágyi-Nagy, A. (2019). “Exploring the use of digital technologies in participatory landscape planning processes,” in The routledge handbook of people and place in the 21st-century city (London: Routledge), 197–208.
Sánchez-Sepúlveda, M., Fonseca, D., Calvo, X., Navarro, I., Franquesa, J., Redondo, E., et al. (2018). “Innovation in urban design education,” in Proceedings of the Sixth International Conference on Technological Ecosystems for Enhancing Multiculturality, 729–736.
Sanders, E. N. (2000). “Generative tools for co-designing,” in Collaborative design (London: Springer), 3–12.
Saunders, P., Wong, H., and Wong, W. P. (2014). Deprivation and poverty in Hong Kong. Soc. Policy & Adm. 48 (5), 556–575. doi:10.1111/spol.12042
Scholten, H. (2017). Geocraft as a means to support the development of smart cities, getting the people of the place involved-youth included. QIP. J. 21 (1), 119–150. doi:10.12776/qip.v21i1.784
Simonsen, J., and Hertzum, M. (2012). Sustained participatory design: Extending the iterative approach. Des. issues 28 (3), 10–21. doi:10.1162/desi_a_00158
Steinø, N. (2003). Vision, plan and reality: Urban design between conceptualization and realization.
Tan, (2019). Play the city. From https://www.playthecity.eu/.
Titlestad, O. H., Staring, K., and Braa, J. (2009). Distributed development to enable user participation: Multilevel design in the HISP network. Scand. J. Inf. Syst. 21 (1), 3.
Urban Council (1975). Urban Council policy manual. Retrieved from https://bit.ly/3rwxGZf.
Valls, F., Redondo, E., Fonseca, D., Torres-Kompen, R., Villagrasa, S., and Martí, N. (2018). Urban data and urban design: A data mining approach to architecture education. Telematics Inf. 35 (4), 1039–1052. doi:10.1016/j.tele.2017.09.015
Vyatkin, S. I., Dolgovesov, B. S., Yesin, A. V., Schervakov, R. A., and Chizhik, S. E. (1999). “Voxel Volumes volume-oriented visualization system,” in Proceedings Shape Modeling International'99. International Conference on Shape Modeling and Applications, 234–241.
Wanick, V., and Bitelo, C. (2017). O que é seu também é nosso: uma análise crítica da aplicação do design participativo no design de jogos.
Yenardi, A. C., and Janssen, P. (2021). Mass participatory design on the web-A voxel-based 3D modelling approach.
Yung, H. K., Ko, H. W., and Chan, H. W. E. (2017). Elderly satisfaction with planning and design of public parks in high density old districts: An ordered logit model. Landsc. Urban Plan. 165, 39–53. doi:10.1016/j.landurbplan.2017.05.006
Appendix A - Pre- and post-gameplay questionnaire results.
Keywords: digital commons, participatory design, gamification, community engagement, high density housing
Citation: Ng P, Li Y, Zhu S, Xu B and van Ameijde J (2023) Digital common(s): the role of digital gamification in participatory design for the planning of high-density housing estates. Front. Virtual Real. 3:1062336. doi: 10.3389/frvir.2022.1062336
Received: 05 October 2022; Accepted: 23 November 2022;
Published: 05 January 2023.
Edited by:
Sky Lo, Hong Kong Polytechnic University, Hong Kong SAR, ChinaReviewed by:
Marc Aurel Schnabel, Victoria University of Wellington, New ZealandJakub Swacha, University of Szczecin, Poland
Copyright © 2023 Ng, Li, Zhu, Xu and van Ameijde. This is an open-access article distributed under the terms of the Creative Commons Attribution License (CC BY). The use, distribution or reproduction in other forums is permitted, provided the original author(s) and the copyright owner(s) are credited and that the original publication in this journal is cited, in accordance with accepted academic practice. No use, distribution or reproduction is permitted which does not comply with these terms.
*Correspondence: Provides Ng, cHJvdmlkZXMubmdAbGluay5jdWhrLmVkdS5oaw==
 Provides Ng
Provides Ng Yuechun Li
Yuechun Li Shutong Zhu
Shutong Zhu Jeroen van Ameijde
Jeroen van Ameijde