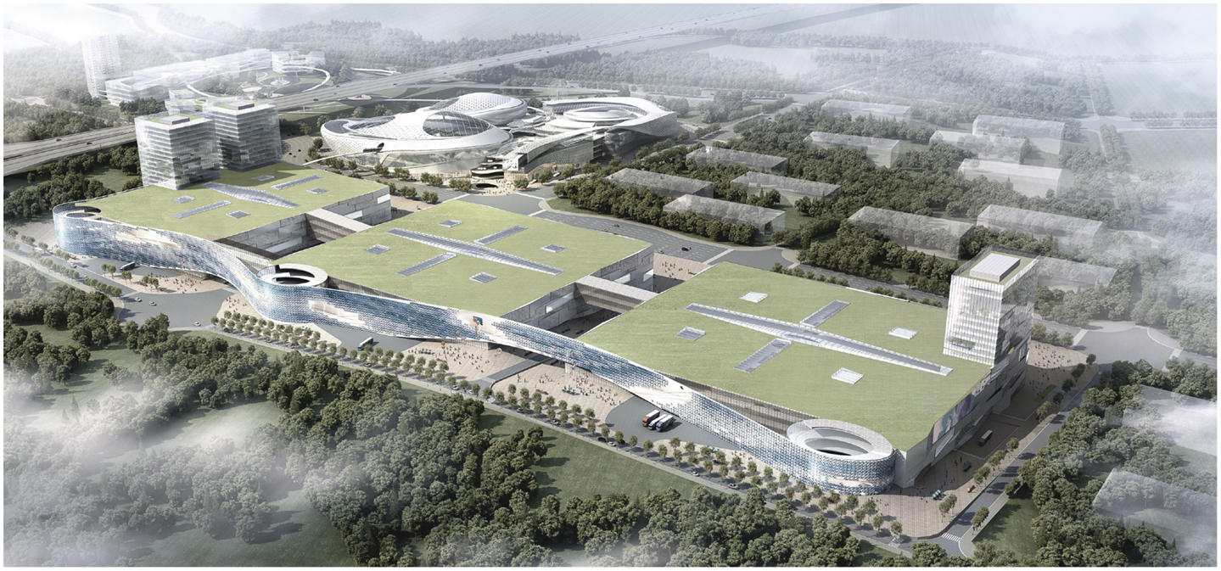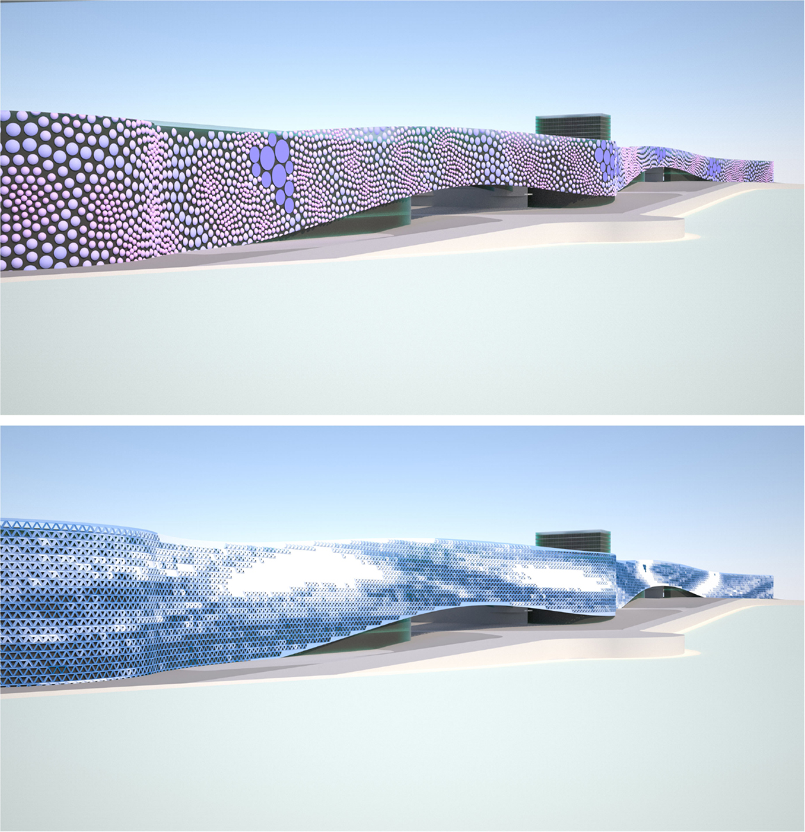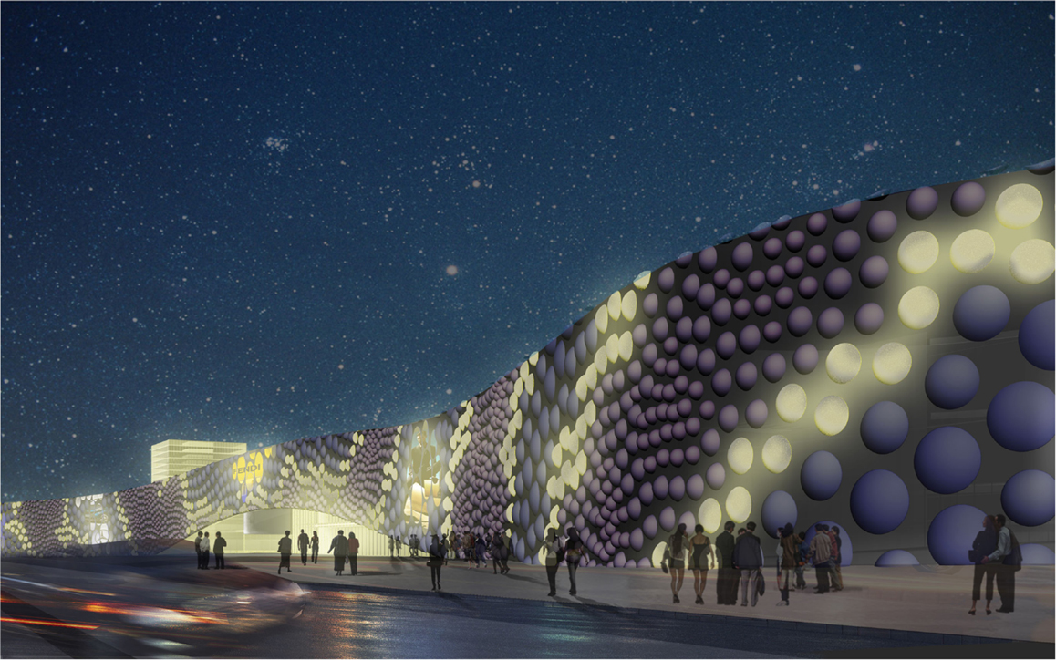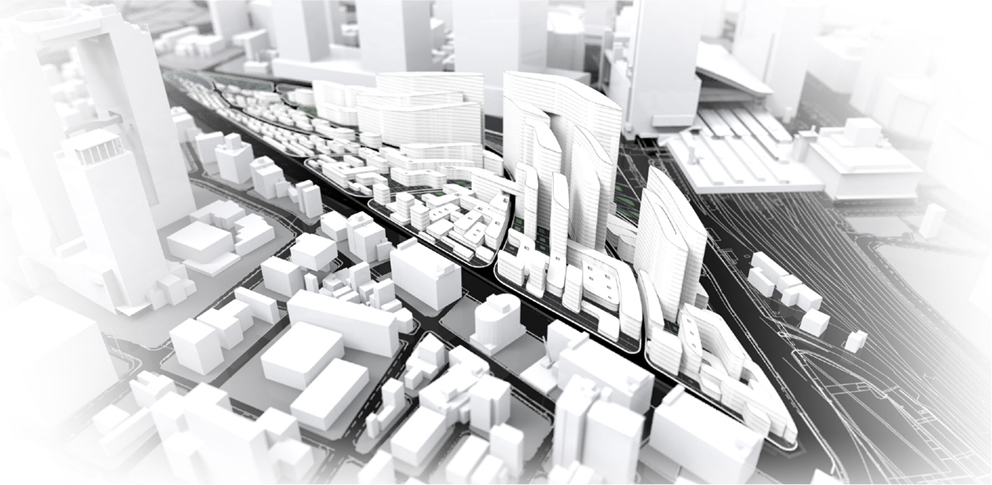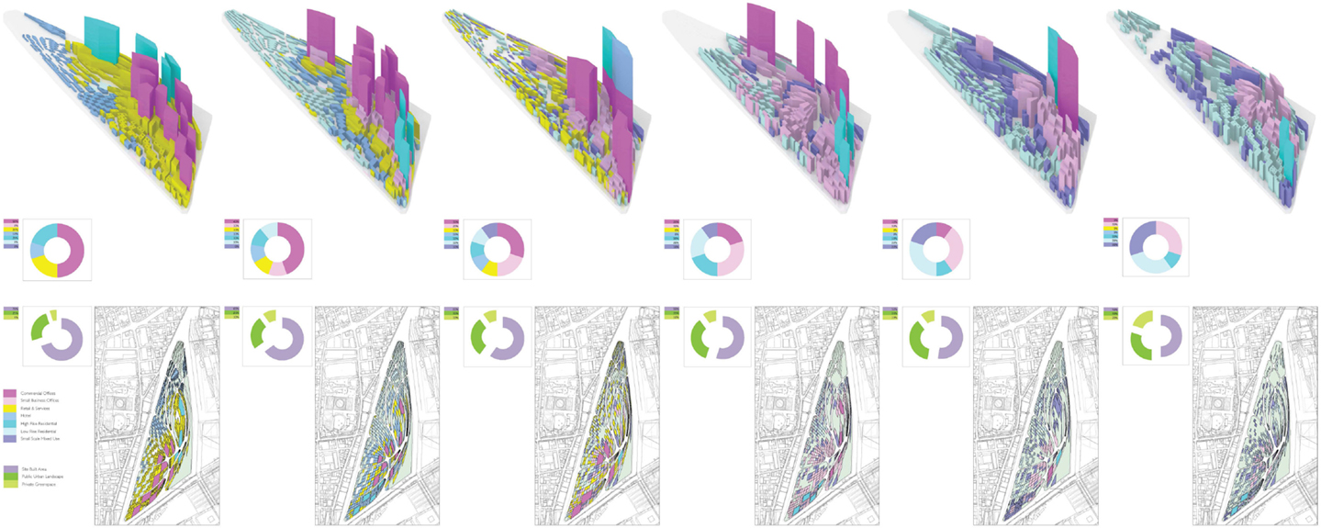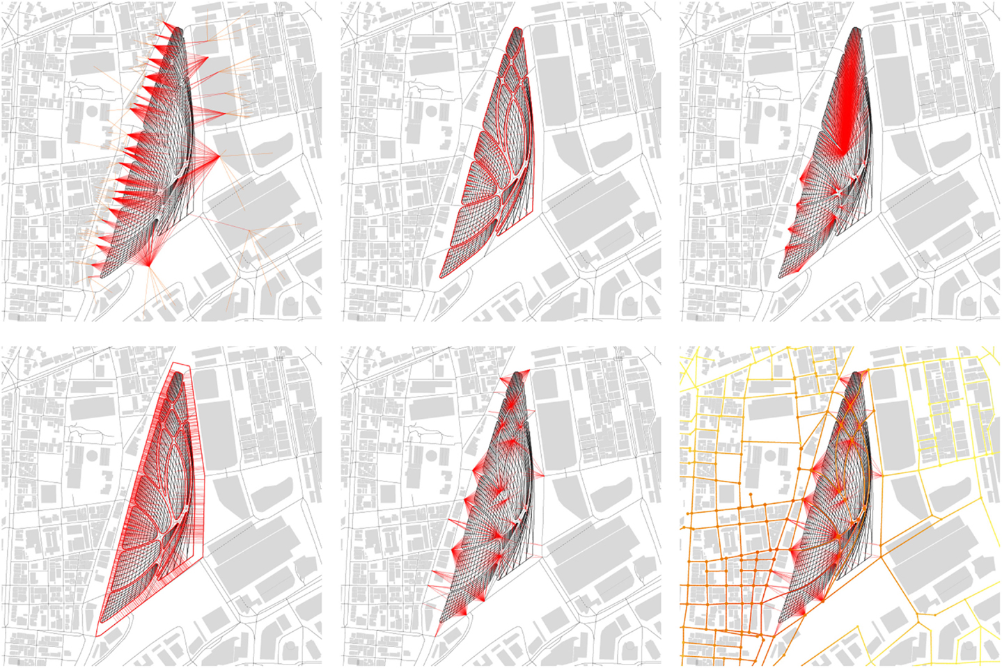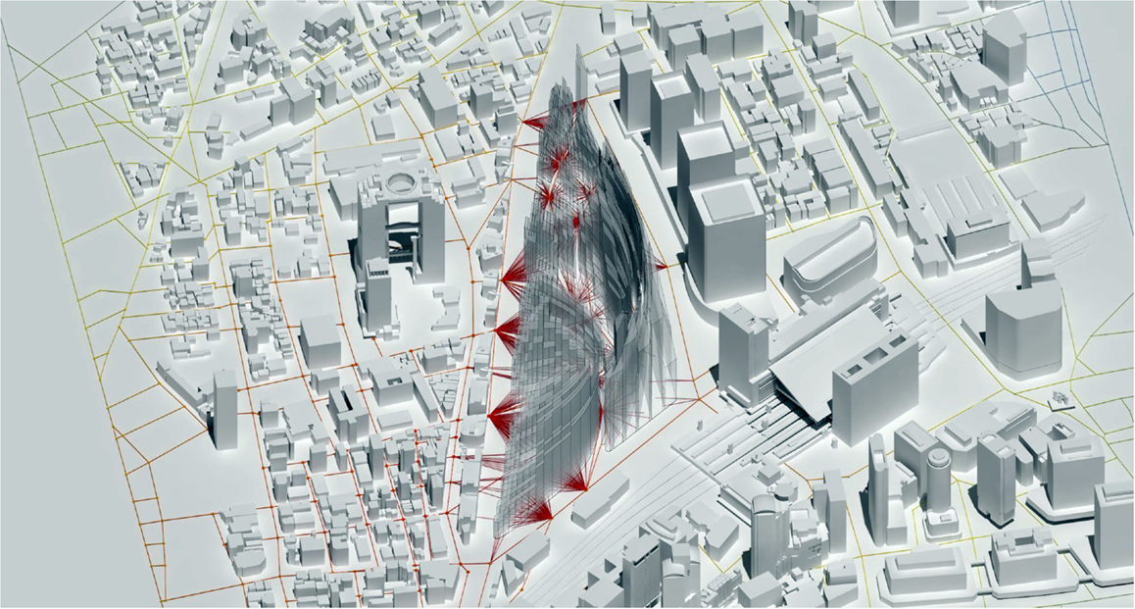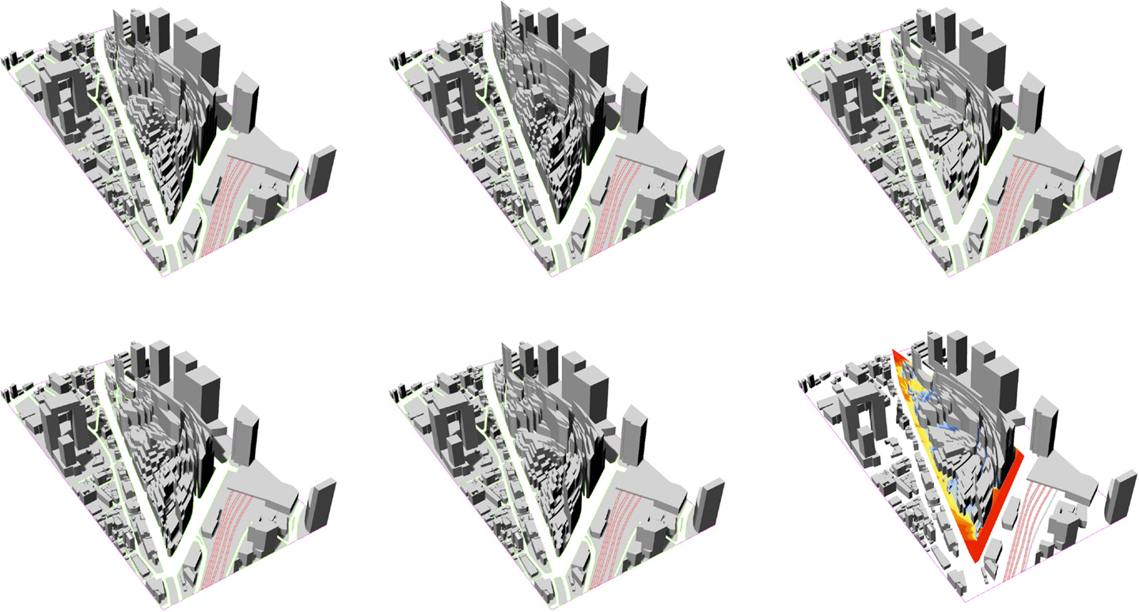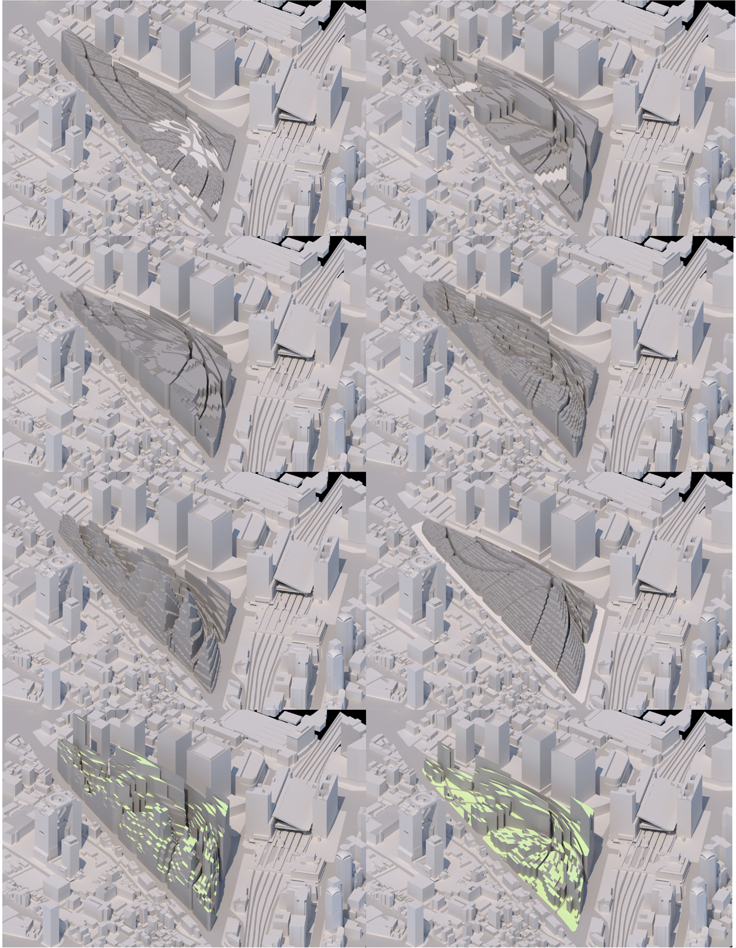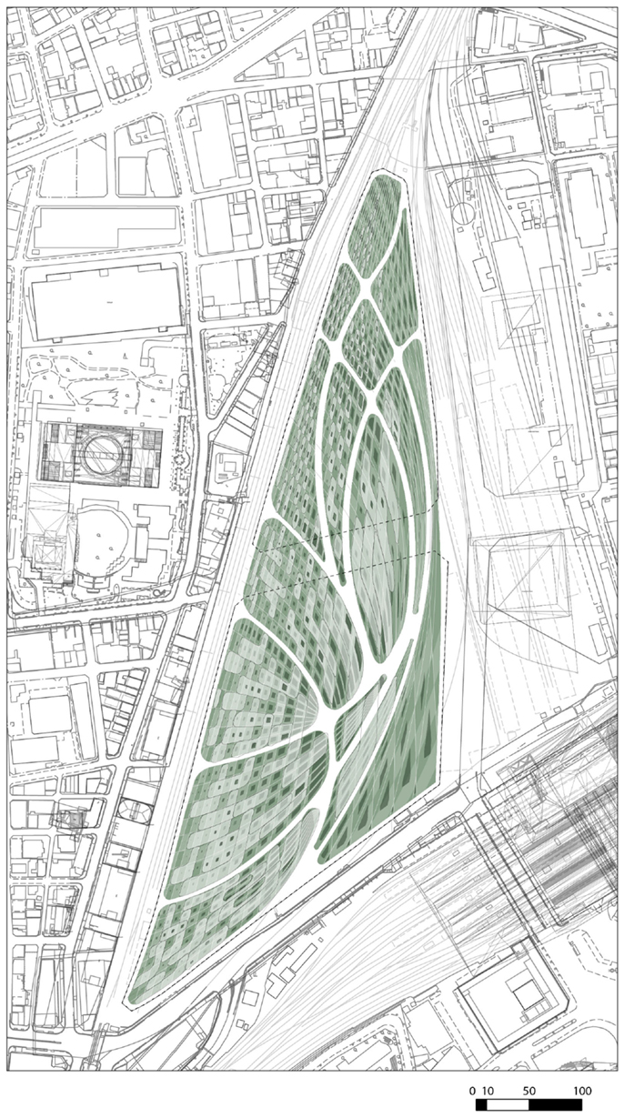- Department of Architecture, The University of Hong Kong, Hong Kong SAR, China
This article surveys the theoretical and historical legacies of mass production and standardization, and the cultural issues associated with globalization, in the most prolific era ever of urbanization. Situated at the intersection of scholarly writing on history, current conditions, and a speculative future, this article focuses on themes related to design research on computation, fabrication, and the city. Given the ongoing transition of industrial paradigm from Modernism’s dependency upon Fordist mass production, the context of today’s emerging methods of non-standard production is explored, with an emphasis on design repercussions at the urban scale. Theorizations of the cultures surrounding, within, and against technology, this article will confront the difficult issues of the expression of identity in late capitalism, through resistance of regionalism and other neo-traditionalist positions in an increasingly globalized world. These issues lead to a proposition of the notion of an interactive urban model, as the basis of embedding intelligence into city design, and the potential of producing highly customized materialization through contemporary production technologies. The hypotheses of these issues are explicated by three case study design projects, carried out by the author’s practice, OCEAN CN Consultancy Network, based in Hong Kong. The three projects demonstrate the author’s design research experimentation with design and production technologies at various scales of practice in architecture, urbanism, urban and landscape design, and masterplanning, applying computation toward the objective of achieving, modulated spatial attributes.
The shift from an empirical, tradition-bound technics to an experimental mode has opened up such new realms as those of nuclear energy, supersonic transportation, cybernetic intelligence, and instantaneous distant communication.
-Lewis Mumford, 1944 (Mumford, 1944, p. 304)
As the theorization of a research problematic focusing on the limitations of masterplanning, this article investigates the intersection of the ubiquitous uniformity of cities, and the possibility of its mitigation with prototyping multiple futures, specified to local contingencies and constraints (Verebes, 2015a, p. 8–17). These two issues are understood as workflow between the interaction with computational intelligence, and its automated prototyping and material realization. As a hypothesis, the interactive urban model is conceived as a tool with which to achieve heterogeneous design outcomes, as well as for interaction with indeterminate urban conditions toward developing adaptive capacities for urban design and urban masterplanning. The current ongoing transitions in industrial paradigm from mass produced standardization toward non-standard customization, as speculated in this article and its featured projects, jointly investigate the repercussions of these material technologies for the city in the twenty-first century. The design research presented explicates innovative and experimental design methodologies, substantiated by a broad scholarly theoretical and historical foundation for computational design approaches to urbanism. A core objective of this work is to demonstrate the effects of particular design technologies upon the city. Through a historical and theoretical survey of the shift in industrial paradigm, the essay and projects speculate on current tendencies and potentials for the relation of technology to the culture of cities. Alongside this essay, three design projects by OCEAN CN Consultancy Network address the notion of an interactive urban model, and the practical consequences of computation and fabrication technologies upon the twenty-first century city. The three case studies are share cultural, social, political, economic, and technological themes. Each large-scale projects are, of varying scales and sizes, ranging from an adaptable 7 ha masterplan in Osaka, Japan; an urban park in Shenzhen, China; and a 500-m long building façade for a wholesale mall in Chongqing, China.
Several issues and questions arise in relation to the histories and theoretical legacies of these projects as the discursive context within which these projects are situated. The following historical and theoretical survey aims to unpack some trajectories from the past, as well as the current transitions of industrial paradigm toward a projective approach to urbanism that emphasizes the large-scale materialization of heterogeneous spaces, systems, and experiences.
The Global Complexity of Similitude, Everywhere
Given the unprecedented speed and persistent pace of urbanization in this new century, one of the central challenges facing architects and urbanists worldwide, is what may be called The Dilemma of Similitude. At the core of this problem lies the legacy of mechanization of standardized industrial production, which had persisted throughout the twentieth century. Cities are still, even more than ever, being conceived and built through reductive planning and constructional methods. As a means by which to challenge, potentially mitigate and veer toward an alternative mode of urbanization, this article emphasizes the methods by which the identity and character of cities can be “amplified and differentiated, to become identifiable rather than indistinguishable” (Verebes, 2015a, p. 8–17).
The era of the great mechanised individuals has begun, and the rest is palaeontology … therefore we claim to be the primitives of a sensibility that has been completely overhauled (Banham, 1961, p. 102).
Tommaso Marinetti, 1909
Le Corbusier announced, in 1923, the “house is a machine for living in” (Le Corbusier, 1923a, p. 62). To where might we find the sources of the mechanical paradigm for its urban equivalent to the domestic machine? The notion of the city as a machine is declared some two decades earlier than Le Corbusier’s domestic agenda, in the Futurist Manifesto, over 100 years ago. Today, the behavior of cities is more closely aligned with natural processes than with mechanical efficacy. Mechanical technology need not be the focus of blame for the ubiquitous problem of similitude, but rather this is, moreover, an issue of the universalization of culture and civilization.
Since the time of ancient empires and civilizations, networks have always been the catalyst for the extensive spread and dissemination of cultural and technological knowledge (Verebes, 2013a, p. 7–12). Cities are the platform for the collaborative exchange and further compounding and advancement of knowledge, perhaps analogous to the codependencies of species cohabiting a coral reef (Johnson, 2001). In the 1980s and 1990s, urbanists and cultural theoreticians alike, were anxious to make sense of the forces which shape globalization, and the character of its global cities. Manuel Castells’ Network Society paradigm helps to explain the growth of vast Megacities in a world which is increasingly networked through communication and transport infrastructure (Castells, 1996). Sassens (2001, p. 104–123) explicated the mobility of transnational citizens and the concentration of power into a few large urban nodes, in her theorization of the Global City.
Among others, Harvey (1994, p. 361–384) equates the emergence of post-Fordist economies with the ascendance of postmodern culture. Later in this article, the shift from modernism’s dependency on mechanized mass production, toward greater customization of lifestyles and consumable products will problematize the universalization of culture, architecture, and cities worldwide. At once we bemoan the standardization and convergence of everything, everywhere, yet the last 50 years of postmodernism has brought about the fragmentation of unity, and a new valorization of diverse identities and cultures, and their corresponding spatial practices.
Against Similitude: The Dilemmas of Identity Making after Modernism
Jencks (1984, p. 9) declared the symbolic end of modern architecture, and the onset of postmodernity, to be precisely 3:32 p.m. on July 15, 1972, the time at which the Pruitt-Igoe Housing project in St. Louis, MI, USA, was demolished. Postmodernity has grappled with the legacies of erasure and blankness, positing the attenuation of the specific as the alternatives to the general and reproducible.
… a city without qualities for a man (finally) without qualities – that is, without compromise – a freed society (freed even from architecture) similar to the great monochrome surfaces of Mark Rothko; vast velvet, open oceans in which the sweet drowning of man within the immense dimensions of mass society is represented (Branzi, 2006, p. 71).
Andrea Branzi, No Stop City, Archizoom, 1968
Branzi’s polemic is one of a blank urbanity produced conceptually, and mechanically, by reproduction. Perhaps it was Branzi’s brand of commentary on modernism that leads theorists like Harvey (1994, p. 363) to contend postmodernism in the urban context to be characterized by a “signifying break with the idea that planning and development should focus on large scale, technologically rational, austere, and functionally efficient.” Some decades later, his The Generic City essay, Koolhaas (1998) queried the convergence of sameness of cities and asserted, “it must mean something,” asking what are “the disadvantages of identity, and conversely, what are the advantages of blankness?” He asserts the Generic remains “when identity is stripped.” With little irony, and more likely a factual anecdote, Koolhaas states that he wrote The Generic City in airport lounges and onboard flights. Augé’s taxonomy for the ubiquity of generic spatial experiences is the “non-place,” in which the rootedness of “anthropological place” is perceived to be under threat, again, or still, by the abstraction of space (Augé, 2009).
… it is becoming more difficult by the day to distinguish between the interior and the exterior, the elsewhere and the here (Augé, 2009, p. XIX).
Marc Augé
Although Rossi (1984) and many others in the 1970s and 1980s preached for a repair of the ills of modernism, and sought refuge in continuity of tradition and the presence of “cultural memory.” The demise of modernism spawned a generation of disillusioned architects, some more reactive than Rossi, such as the Krier brothers, Léon and Rob, whose medieval fetishes resulted in the achievement of Léon Krier appointed masterplanner and chief architect of a newly built medieval town in Southwest England, Poundbury, commissioned by Prince Charles of England. Other forms of neotraditionalism led to the rise of the neo–neoclassicism Quinlan and Frances Terry, and the (neo-)conservative movement of the so-called “New Urbanism” in the United States. Among these reactionary moments of postmodernity, one of the more potent and enduring, yet perhaps questionable, agendas of resistance to the apparent homogenizing forces of globalization, is what can broadly be branded Regionalism.
In asking questions concerning the potential drivers of the differentiation of cities, it seems pertinent to look back to Kenneth Frampton’s formulation of Critical Regionalism in the 1980s, in seminal text, Critical Regionalism: Modern Architecture and Cultural Identity. Frampton arises, albeit with some irony, as a pre-eminent theoretical kingpin of the issues related to theorizing difference of globalized cities. In mining for possible sources and inputs for variations of otherwise “universal techniques,” Critical Regionalism may present some credence, amidst the troubling conservatism of his broader arguments and beliefs (Frampton, 1980a). Cities are relatively a new phenomenon, or at least large, multi-cultural cities, which act as hubs within global networks. Following on from Alex Tzonis and Liliane Lefaivre’s first articulation of Critical Regionalism, some 30 years hence Frampton’s text, cities now are coming to terms with the post-colonial condition, immigration; economic migration, financial safe havens, economic and ecological instability, among other complexities (Tzonis and Lefaivre, 1981, p. 15).
Civilization, according to Frampton, was not understood to have implicit and unwavering cultural merit, and rather he sets up “civilization” as an antagonist of culture. Frampton (1980a, p. 317) equates commodification of the city with the high-rise and facilitated by high-speed road infrastructures, and he claims “the victory of universal civilization over locally inflected culture.” His problem with American postmodernism, as he claimed 30 years ago, was “the fragmentation and decline of critical adversary culture,” and hence he saw postmodernism as the “end-game of avant-gardism” (Frampton, 1980a, p. 319). Despite the persistence of avant-gardism in architecture, many rear-garde critics continue, with increasing zeal, to eulogize the fall of the avant-garde, and its relegation to twentieth century history. Jameson (1985, p. 248) accuses Frampton of being aware that “a certain deliberate retrogression is built into the project itself, where it is underscored by the slogan of an arrière-garde or reargard action.” Frampton asserts that Critical Regionalism must remain a “marginal practice.”
Frederic Jameson’s critique of critical regionalism focused on its reliance of marginal practices for its form of resistance, and also how, like all postmodernisms, Critical regionalism negated modernism and the avant-garde. Critical regionalism valorizes the part (an individual building, a tendency, a trait, etc.), which stands for the whole of local or regional culture. In this sense, critical regionalism was one of the enduring political trajectories of postmodernism. Remoteness is one of sources of the coherence of regionalism, a coherence rooted in purity, continuity, and the absence of contamination by colonialism and other forms of global influence. Critical regionalism needs the periphery rather than the central seats of power. The remote exemplars of regional coherence cited by Frampton are, in Jameson’s view, “not so much characterized by the emergence of strong collective identities as they are by their relative distance from the full force of global modernization” (Jameson, 1985, p. 249).
Ricoeur writes “Universal Civilization and National Cultures,” in History and Truth in 1965, shortly after, and to a large extent, still during, the demise of European Colonialism, and the emergence of new nation states. Ricoeur (1965, p. 276–277) raises what he notes is a “crucial problem,” which confronts “nations raising from underdevelopment,” claiming an underdeveloped nation wishing “to get on to the road toward modernization, it is necessary to jettison the old cultural past which has been the raison d’être of a nation.” He sets up a dialiectic between progress and safeguarding heritage, yet this dialectic lacks inflection, subtlety, and nuance. The world’s civilizations are many and varied. In retrospect, the postmodern world has brought on greater diversity, and even fragmentation, of a single world civilization, than the converse. Civilization is no longer, today, singular. The discourse of Ricoeur, and increasingly, “humanity is not established in a single style but has ‘congealed’ in coherent, closed historical shapes: the cultures,” and one can cite the diversity of languages as a basis of “incohesion” in the world (Ricoeur, 1965, p. 51). Culture, whether classed as traditional or not, have their customs, symbols, and images created sometime in their history, and this dynamic is the creativity with which culture is formed through “contention and misunderstanding,” which in time, the shock is absorbed an “authentic expression” of a particular culture.
Fifty years after Ricoeur, nations cannot be reduced to be one single culture, but most often are often composite complexes of various cultures. It is the mistake of Mao’s China, Stalin’s Russia, and Hitler’s Germany, to equate the nation state with a single, authoritative culture. How can then, a nation be limited to one single ontology? If the world’s larger cities are composites of even more cosmopolitan mixtures of peoples of different cultures, is this post-colonial discourse of “forging the nation state” still relevant when considering the forces of differentiation of cities in this century? The rise of urban culture, in general, and the culture and lifestyles of particular cities, point toward a distancing of the city to culture as defined by the nation state, evident by increasing demographic diversity in cities, in a post-colonial era, in which mobility of the rich and refugees equally distort the past cultural unity of cities.
Regionalism today has some deeply problematic facets to it. As a reaction, regionalism has, paradoxically, been applied universally as a retreat from universalization, based on ambiguity, its associations lying between, “movements of reform and liberation,” as well as “upholding the individual and local architectonic features against more universal and abstract ones” (Tzonis and Lefaivre, 1981, p. 178). Frampton turned to Heidegger in his lament of “universal placenessless.” Place valued over abstract space, in which existence, or “being” can, apparently, only take place in a bounded domain. In this light, Frampton (1980a, p. 324) infers the “absolute precondition of a bounded domain in order to create an architecture of resistance.” He sees this as the resistance against the megalopolis, which given today’s vast scale of urbanization in Asia seems futile to resist, if not wholly naïve. Jameson (1985, p. 247) reacted to Critical Regionalism, stating its reliance on tradition limits its projective capacity, and how it is “not a movement.”
Whether or not regionalism can be classified as a movement, politeness, cordiality, and humbleness are its hallmarks. We follow, rather than lead. Consensus rather than discord. But who is the arbiter of what constitutes cultural continuity and its signification? How do we ascertain, authoritatively, what is meaningful for a people. And for that matter, how, in today’s plurality of culture, is “a people”? In this light, if culture has become so composite, how can a coherent architecture, especially one whose prime goal is to find its value in its association to specifically instantiated local heritage?
Despite Jameson’s critique, the bases of the urban conservation and preservation movements have historical links to critical regionalism. Critics of modernism, such as Jane Jacobs, Kevin Lynch, and Christopher Alexander, sought to amend what they assumed to be the erroneousness of the modernist project by re-examining the merits of the pre-modernist fabric of the city. In fact, gentrification is a deeply postmodern condition, in which the social life of cities is obliterated, in favor of formal historic continuity. Jane Jacobs was reacting to the ills of modernization, and of modernism, and as well, an obsessive fixation on criminality. The deep conservatism of her position prevents her from addressing urban renewal, or urbanization, in any terms other than her own. Confined to a definition of a well-functioning city as composed of polite, well organized, and “vibrant neighborhoods,” which depend on “human scaled” urban typologies, which promote interpersonal relations between people and a sense of “belonging.” Mumford’s assault on Jane Jacobs in the year after The Death and Life of Great American Cities was published and can be summarized in his view of the sense of belonging resting, “not on a metropolitan dynamism, but on continuity and stability” (Mumford, 1982, p. 192).
Jameson concludes his analysis of critical regionalism, with a scathing critique of the dearth of authenticity in corporate capitalism, characterized by its disingenuous simulation of culture, such that the regional “becomes the business of global American Disneyland-related corporations, who will redo your own native architecture for you more exactly than you can do it yourself” (Jameson, 1985, p. 255). He warns of the institutionalization and hegemony of postmodernism, in the distinctive “cultural logic” of late capitalism, and thus the commodification of local and regional cultures. Jameson (1984, p. 53–92) nominates postmodernism as “depthless culture.” For Jameson, post-fordism is synonymous with postmodernity and late capitalism. “Where Fordism and classical imperialism, in other words, designed their products centrally and then imposed them by fiat on an emergent public,” post-fordism rather “puts computer technology to work by custom-designing its products for individual markets” (Jameson, 1985, p. 253). Later in this article, the potential of technology as the mediator of specific outcomes, rather than universal ones, will be investigated.
Nominated by Banham (1960, p. 10) during the “Fabulous Sixties,” the second machine age heralded “miniaturization, transistorization, jet and rocket travel, wonder drugs and new domestic chemistries, television and the computer.” Banham equated functionalism with rationalism, yet his discourse on the machine ages, represents the genealogy of what today is named performative design. The contemporary implications of Frampton’s Critical Regionalism, is an information driven set of methods, in which Frampton’s “culture vs. nature” argument, where he argues for architecture’s association to climate, topography, light, tectonics, etc., echoing Banham’s performance driven design approach. In today’s parlance and methodologies, we refer to this kind of associative spatial logic to local contingencies, as Computational Urbanism or Parametric Urbanism. Further repercussions of these issues is the potential to capture, process, and embed large sets of data in the generation of specific, rather than general design proposals.
Frampton equates abstraction (the enemy of the concreteness of place) with the vacuity of economic and technical exigencies, and dismisses modernism based on these assumptions. There is no space left for space in this argument, in which space is conceptual, and thus abstract, and existing places are real and can be experienced, directly. In Critical Regionalism, Frampton attacked technology, and universal techniques as the projection of historic totality and emblematic of universal civilization, and thus he sees technology as anti-cultural. Today, the relation of technology and urbanism, in any lingering projects of “progress,” are less physical and thus would have a lesser impact on cities. Technology today is more informational than the modernist notions of technology castigated by Frampton. Prior to demonstrating the computational and industrial methods by which this paradigm shift depends, one must return to the history of the mechanical paradigm, its proponents, achievements, and pitfalls.
Critical regionalism sought to create meaning through the influence and persistence of locality. In OCEAN CN’s joint venture proposal in 2014 for an urban park, Xiangmi Park, in Shenzhen, China, a strategic vision of the Shenzhen government is consolidated, by aiming for benefiting the local community and serving as Shenzhen’s newest tourist destination (Figures 1–4). In the larger urban scale of Shenzhen, Xiangmi Park is integrated within a larger green corridor network of linked parks and green spaces in the city. This proposal refers to the history of urban parks, from Frederick Law Olmstead’s Central Park in New York, to Parc de la Villette in Paris, the Barcelona Forum, and the recent Gardens by the Bay in Singapore. As an Urban Park in the city, the edge of the park is built up as an urban edge, and the topography leads one to serendipitous meandering in the lush interior of the park.
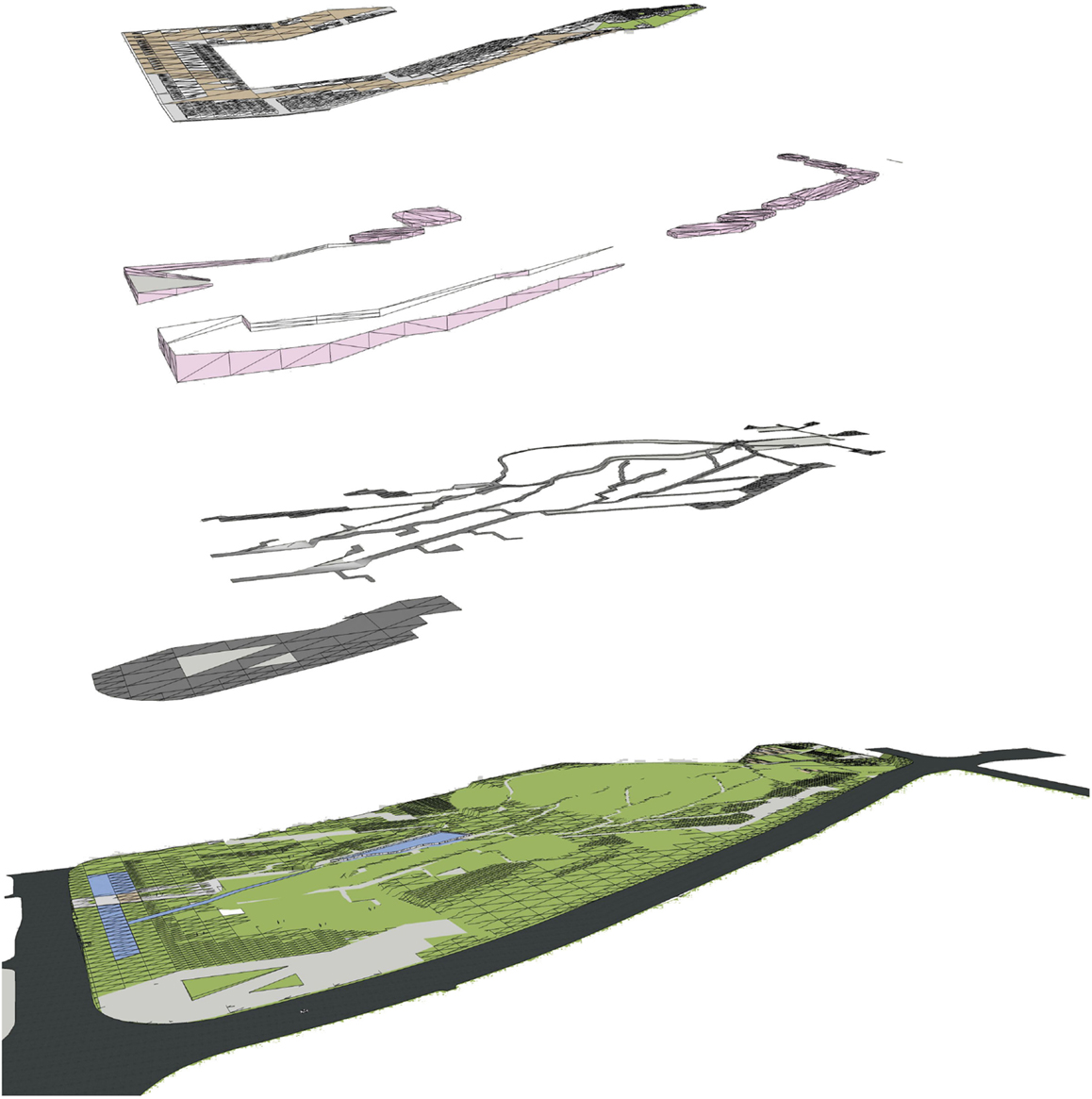
Figure 1. OCEAN CN Consultancy Network and SED Landscape Architects, Xiangmi Park, Shenzhen, China, 2014.
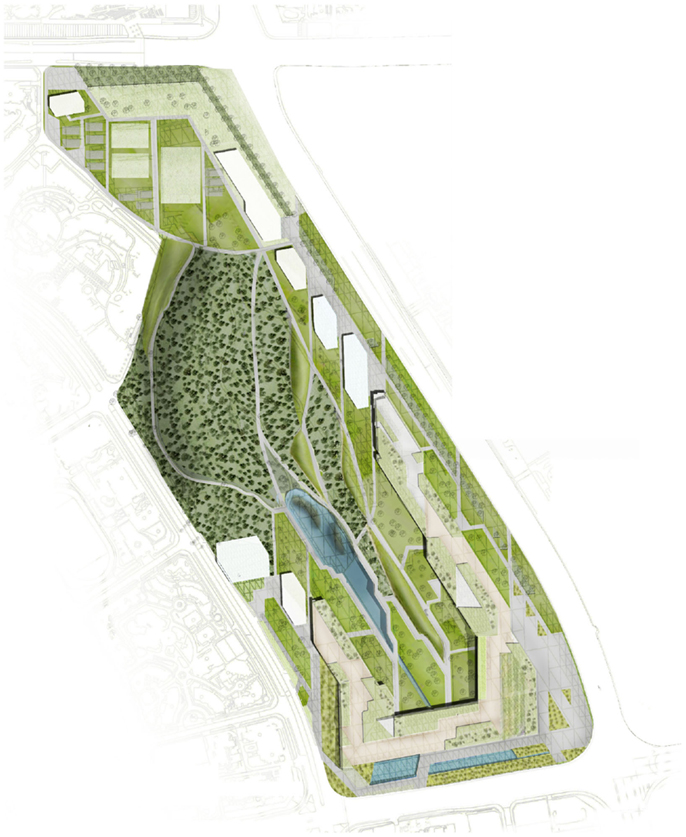
Figure 2. OCEAN CN Consultancy Network and SED Landscape Architects, Xiangmi Park, Shenzhen, China, 2014.
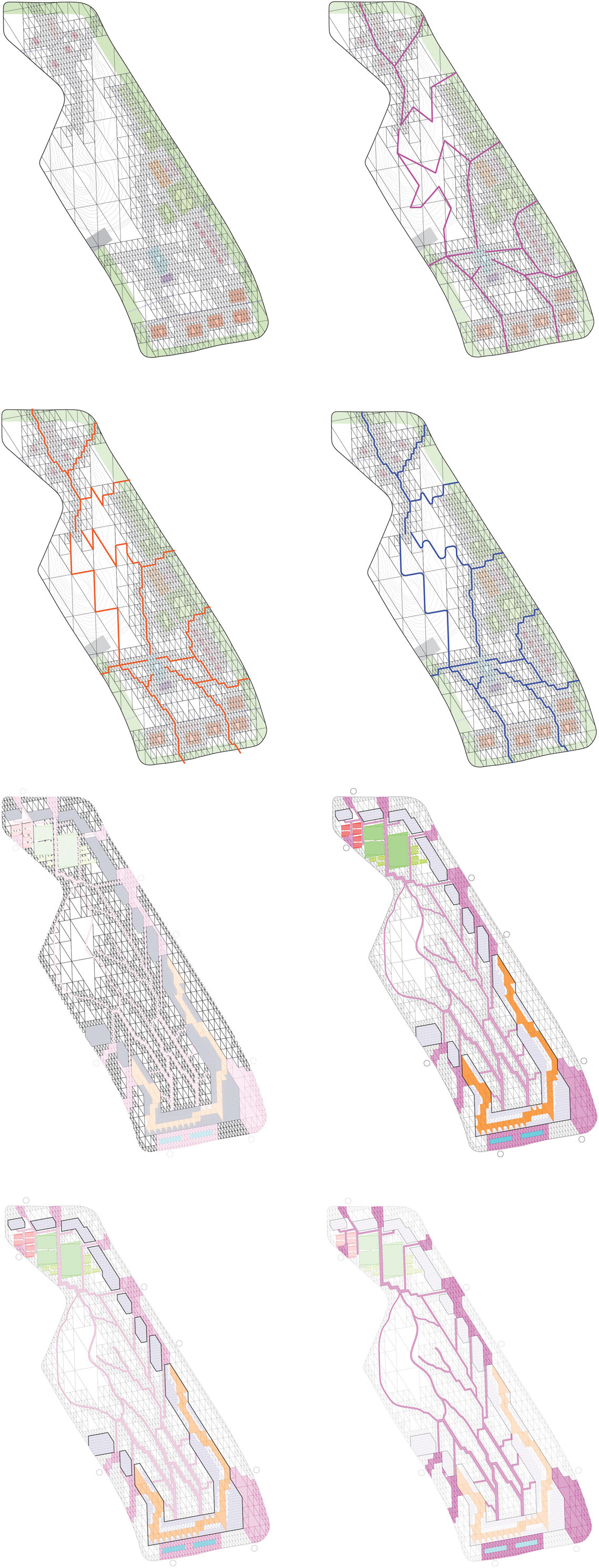
Figure 3. OCEAN CN Consultancy Network and SED Landscape Architects, Xiangmi Park, Shenzhen, China, 2014.
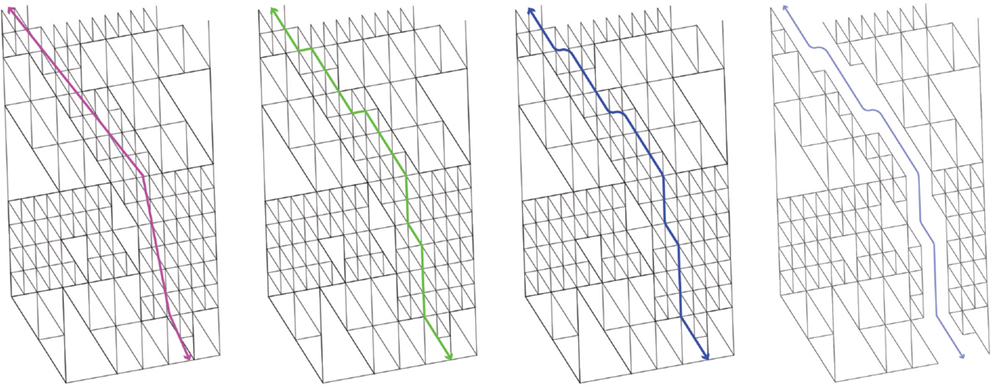
Figure 4. OCEAN CN Consultancy Network and SED Landscape Architects, Xiangmi Park, Shenzhen, China, 2014.
A strategy to build up the urban edge along Hongli West Road to the south, Xianglian Motorway to the east, and Qiaoxiang Road to the northern edge of the site, is installed with a continuous series of groundscraper buildings, kiosks, and sports and leisure facilities, lining the park as a strong urban edge. The groundscraper links the ground and the roof, as a Common Ground between the natural topography of the ground of the park and the topography of a continuous inhabitable sloped roof. Expanding part of the competition brief which calls for a Flower Expo, a Flower Mall, among other programs, is housed inside the groundscraper. A Flower Expo populates the roof with seasonal planting and flower beds, and a continuous pathway that also leads to a Wedding Hall on the roof, with spectacular views above the forested areas of the park. The scheme connects mankind to nature, and outdoor leisure spaces to indoor productive workspaces and retail spaces. Commerce and culture cohabit leisure and nature. The buildings along the urban perimeter include an Agricultural Science and Flower Expo and other Commercial/Retail Space (50,000 m2), a Wedding Hall and F&B (6500 m2), and ground level facilities, including a full size Football Pitch, reduced Football Pitches, Basketball courts, Tennis courts, and Children’s Playground.
This series of diagram describes the systems of material deployment, routing, activities, and massing for this proposal. Flows of pedestrians, bicycle pathways, roads, and hydrological flows emanate from the common roof along the city edge, and from the hill on the northwest of the park. Various sports facilities and smaller buildings are distributed within a sub-divisional geometric pattern of planters and material textures, in which pathways and hydrological flows branch toward the southern entry of the green corridor on Hongli West Road. The modeling process is informed by the local topographic, hydrological, and botanical context of the park, in relation to a three dimensional grid, which provides geometric guidelines and patterns for all the routing systems, material, and massing deployment.
These diagrams indicate the relationship of the geometric subdivision patterns and trajectories of routing. The pathways can either configure a highly subdivided material texture, of pavers, for example, or they can carve a trajectory through the pattern. Beyond surface material subdivisions, these textures configure planters and the building massing, and ground level sports and other activities.
The Legacies of Henry Ford and Frederick Taylor
Men had become mechanical before they perfected complicated machines to express their new bent and interest; and the will-to-order had appeared once more in the monastery and the army and the counting-house before it finally manifested itself in the factory (Mumford, 1934, p. 3).
Lewis Mumford
At this juncture, the historical roots of automated standardization on a mass scale, and its innovators, will serve to clarify this pervasive industrial paradigm, which is currently undergoing great disruption. According to Ure, writing over a decade earlier than Karl Marx, in 1835, the distinction of the factory from the workshop is articulated as follows.
The factory designates the combined operation of many orders of work-people … in tending with assiduous skill a system of productive machines continuously impelled by a central power … a vast automation, composed of various mechanical and intellectual organs, acting in an uninterrupted concert for the production of a common object, all of them being subordinated to a self-regulated moving force (Ure, 1835, p. 62–3).
Andrew Ure
Incited by the Industrial Revolution, new manufacturing methods of the nineteenth century paved the way to the standardization of production for consumption by mass markets. Giedion (1948), in Mechanization Takes Command: A Contribution to an Anonymous History (1948), consolidates his heralding of the industrialization of a mechanized construction industry, earlier in the century, through demonstrations of mechanized slaughterhouses, bakeries, and other industrialized processes.
Fordism, named after Henry Ford, who based the production of the Model T car, starting in 1909, upon mass production through mobile assembly line processes, has been the “dominant industrial paradigm” throughout most of the twentieth century (Coriat, 1979). The term Fordism was popularized by Antonio Gramsci in 1934 in his essay “Americanism and Fordism,” in his Prison Notebooks, representing the entire productive process by means of standardization for the mass market, dramatically altering industry, society, and cities (Gramschi, 1934). Fordism is premised on “Taylorism,” the scientific decomposition of the work process into a system of measurable, routinized operations. Giedion (1948) rather posited the assembly line as an “organism,” yet he credits Taylor’s scientific management of segmented work processes. Taylorism and Fordism occurred at different times and “their scope and location” in industrial processes differed, yet each amounted to “potentially revolutionary departures from the previous paradigm of batch-production workshops” (Jones, 1997, p. 27). Mass production gradually curtailed craft production at the turn of the twentieth century, with the mechanized factory slowly replacing the batch-production workshop – whose yields were limited to smaller quantities that were more time consuming to produce. By the 1920s and 1930s, “mass production dominated the leading countries and leading industries (in Europe), and was reinforced as a standard by the introduction of Keynsian policies designed to sustain and stabilize demand” (Amin, 1994, p. 15). The economic basis of the crisis of Fordism is beyond the scope of this article, but city building in the twenty-first century requires a game-changing effort to shift away from repetitive production of standardized architecture.
Architecture is governed by standards. Standards are a matter of logic, analysis and precise study. Standards are based on a problem which has been well stated. Architecture means plastic invention, intellectual speculation, higher mathematics. Architecture is a very noble art.
Standardisation is imposed by the law of selection and is an economic and social necessity. Harmony is a state of agreement with the norms of our universe. Beauty governs all; she is of purely human creation; she is the oversurplus necessary only to men of the highest type.
But we must first of all aim at the setting up of standards in order to face the problem of perfection (Le Corbusier, 1923b, p. 147–8).
Le Corbusier, 1923
The esthetics of standardized mass production was “synonymous with modernity,” and the efficient looking architecture of Fordism was a product of “standardization, repetition, rectilinearity, and lack or ornamentation” (Gartman, 2012, p. 12). Corbusier fetishized the esthetics of the car, as the emblem of the era of mass production. Mies van der Rohe promoted the notion of industrialized forms of building and the building industry, in which technology generates the architecture and its cultural and semantic value. He turned to industrial hangars and agricultural buildings to champion the application of pre-fabrication of all the building’s parts, and the building site itself the site only of assembly.
… whoever regrets that the house of the future can no longer be constructed by building craftsmen should bear in mind that the motor-car is no longer built by the wheelwright (Conrads, 1982, p. 82).
Mies van der Rohe, 1924
Everyone asserts with conviction and enthusiasm: “the motor-car marks the style of our epoch” (Le Corbusier, 1923b, p. 140).
Le Corbusier, 1923
Banham (1980, p. 100) notes the “sense of the overriding of an old, tradition-bound technology, unchanged since the Renaissance, by a newer one without traditions” was expressed by writers and philosophers at the turn of the twentieth century. The context of Futurism, prior to the First World War, was the wholesale redevelopment of Italy with railway lines and stations linking and entering cities. In the American context, the notion of mass production changing society and urban design had an alternative approach by Frank Lloyd Wright, as described by Kenneth Frampton in Modern Architecture: A Critical History. Frampton describes Wright’s recognition of mass production and of the machine to initiate profound changes to the city through a new dispersed form of settlement made possible by the automobile (Frampton, 1980b, p. 186–91). His term “Usonia” described an egalitarian culture which he forecasted would emerge in the United States, promoting individualism through this new “democratic” mode of transportation, the automobile. This was the beginning of his anti-urban model: Broadacre City that resonated the central concepts of the Communist Manifesto of 1848, advocating “the gradual abolition of the distinction between town and country by a more equable distribution of the population over the land” (Marx, 1848, p. 1).
Theorists of technology during and after the industrial revolution centered their critique in close proximity to related concurrent political and economic transformations. This was followed, briefly in architecture, by a euphoric love affair with mechanistic technology in early modernism, leading to a backlash of dystopic reaction to technology in the midcentury shift to postmodernity. The driving force of the machine esthetic of early modernism in the 1920s saw the waning of “the promise of mass prosperity through Fordism,” which by the Great Depression of the 1930s, “had lost its allure, along with the modern architecture that symbolized it” (Gartman, 2012, p. 20). There is a lingering causal connection of universal urbanity to the legacy of the industrial paradigm of standardized mass production, yet there is a definitive shift in industrial paradigm, yet this has not as yet impacted itself onto the twenty-first century city.
Custom vs. Standard or the Emergence of a New Workshop Model
The so-called Post-Fordist debate has concerned the “putative transition from one dominant phase of capitalist development” to another, most generally through evolutionary change, rather than abrupt changes and “absolute turning points” (Amin, 1994, p. 3). Consumption patterns are evolving toward increasing variation, and are “at odds with standardization, the basis of economies of scale, and cannot be easily satisfied through mass production methods” (Neilsen, 1991, p. 24). Postmodernity and its context of late capitalism has been a period of heightened consumerism. We are witnessing new paradigms of production, which respond to lifestyles and cultural preferences, rather than to social or economic class. Given this increasing demand for greater differentiation of products tailored more specifically to individual preferences, the so-called “flexible specialization” is “characterized by new principles in production, including specialist units of production, decentralized management, and versatile technologies and workforces, to satisfy increasingly volatile markets” (Amin, 1994, p. 2–39). The transition from mass production to mass customization depends on the introduction of numerical and electronic control, flexible labor patterns, distributed networks, outsourcing, greater pliancy toward market demands, and instabilities. The caricature of this transition, and the duality between mass production and flexible specialization, is one of a “rigid past vs. a flexible future, unskilled Fordism vs. flexible specialization” (Amin, 1994, p. 15). Just as mass production did not emerge overnight, a credible theory of transition will forego these dialectics.
Post-fordism has also seen the reduction of “the historic disadvantages of small firms and smaller units of organization” (Amin, 1994, p. 15). The industrial paradigm toward which this shift is turning is seeing a renovated possibility of smaller batch production. To what extent does the paradigm of computer controlled production, along with its new methods, machines, and techniques, represent a new industrial revolution? The inception of computational fabrication technologies is evidently also an unevenly distributed paradigm shift, and one which has not uprooted earlier production paradigms (Verebes, 2015b, p. 114–121). In today’s computational design culture, issues arise concerning the transferability of information across design disciplines, consultants, and specialists. In a “multi-authored design” environment, changes in once area is updated in the parent components. The postmodern notion of the relinquishing of authorship is amplified with the possibilities of fluid sharing of design information, in the non-authorial and open source culture of today’s young digerati (Burry, 2003, p. 150).
The Yubei Wholesale Market, in Chongqing, China, designed by PH Alpha and OCEAN in 2014, aims to customize a 500-m long façade (Figures 5–8). This 120,000 m2 project for a wholesale mall, located in the outskirts of Chongqing, comprises a vast interior for wholesale shopping, offices, and a car park. Given the potentially generic and featureless presence of the building, marked only by advertising signage, the strategy of wrapping the building in an electrified tectonic skin, as a media façade, incorporating lighting and advertising was proposed. The media façade then defined a distinctive and memorable building envelope, whose lighting and coloration can change dynamically, hereby creating the possibility of having different identities each time one visits the mall.
The entrances from the main thoroughfare are fronted with a 600-m long wall that is the design remit of OCEAN CN. In the early stage of design proposals, two schemes were considered as a visual screen of the car park and delivery area. Each of the two schemes evokes natural, yet abstract images on the façade.
Two options of components are proposed for the two schemes. One scheme is composed of a set of seven sizes of circular radial disks, which are porous to allow light emission. The other scheme is a set of seven tetrahedrons, each truncated to different dimensions to create different sizes of openings. Both strategies aim for the mass production of a limited set of components, which can achieve a variety of spatial and visual effects.
The limited variation of components defines a porous screen which, combined with applied colors and patterns, lighting and incorporated advertising, create a striking graphic and spatial identity for the project. In this project for a wholesale mall, an otherwise repetitive and standardized spatial system, its shed, is decorated with a loose circle packing screen, lighting and advertising system, to the threshold of transformation, to a unique spatial and visual experience of the approach toward and alongside the 600-m long façade.
Postmodern Heterogeneity in the Paradigm Shift from the Mechanical to the Biological
All of postmodernism is in effect, a fragmented, yet still a collective enterprise, of a multiplicity of positions on a shared pursuit of heterogeneity. For 50 years since the demise of modernism, architectural culture has sought to diverge from the homogenizing forces of the modern movement, and its associated industrial paradigms of standardized mass production.
In 1992, Kipnis (1993, p. 40–49) writes a seminal article, titled polemically, Toward a New Architecture, in which he argues for a new spatial logic for heterogeneous space. He articulated a scathing critique of collage as “the pre-eminent design technique of the 20th century.” Kipnis’ position against collage is argued on the effects of collage being “incoherent,” which are based on juxtaposition and superimposition of contradictory spatial attributes. Kipnis is also responding to Colin Rowe and Fred Koetter’s Collage City, in which the historic European city (Rome, in particular) is articulated as the palimpsest of a multiple layers new and ancient urban fabric, and a model of heterogeneity through collage. Collage may be “exhausted” as Kipnis claimed, yet given the complex paradigm shifts over the last half century, there is an urgent need to retheorize the epistemological basis of the contemporary production of space, especially given the emerging pre-eminence of urbanism within architectural culture.
As the transition from a paradigm of mechanical reproduction to one more akin to biological speciation, mutation, and evolution, the history of such notions is an enduring one. Analogies of the biological in architecture date as far back as 1750, although the term biology, as the scientific study of life, was coined by Lamarck around 1800 (Collins, 1959, p. 303–6). Early in the twentieth century, the Scottish ecologist, architect, and planner, Geddes (1968, p. 66), distanced himself from nineteenth century romantics, and his brand of optimism, or utopianism, understood the city’s relationship to technology, as one which was subjected to ongoing evolutionary change. Mumford followed on to articulate a shift from a mechanical understanding of technology to an “organic ideology” in which design is positioned as a technological response. Form and function were not always seen as linearly deterministic, in fact, when understood as an interaction of performative contingencies, not unlike natural processes. Architecture has long been conceived as organic, and driven by genetic information in how it takes shape (Häring, 1970, p. 126–127). The notion of the city as a living, adapting, and evolving entity is firmly embedded into contemporary epistemology, yet a gap exists between the acceptance of conceptual apparatus and the normalization of methods to achieve these concepts.
Difference is not diversity. Diversity is given, but difference is that by which the given is given … Everything that happens and everything that appears is correlated with orders of difference: difference of level, temperature, pressure, tension, potential, difference of intensity (Deleuze, 2005, p. 280).
Gilles Deleuze
Just as in other fields, the distinction of difference and diversity encapsulates an important shift, which confronts the platonic lineage, of the world increasingly understood and constructed “through differentials rather than underlying uniformities or models,” which serve as indices of uniformity (Hight et al., 2009, p. 12). Change, it seems, is the only constant, but change most often occurs in gradients, rather than in great leaps.
Space today is no longer a backdrop or a foundation for events but a participant, and unstable and unpredictable process that both harvests and produces reality on the run. Space has never before so dramatically resembled a living organism (Kwinter, 2011, p. 74).
Sanford Kwinter
In recent decades, technological paradigms have repeatedly relied upon organic analogies, and biological associations for a reorientation of an understanding of the mechanical nature of technology, in an era where complexity is increasingly embraced, yet still elusive and unharnessed.
Masterplanning vs. Interactive Urban Models
In the Futurist manifesto, over 100 years ago (Marinetti, 1909, p. 38), polemically declared how “each generation will have to build its own city,” due to the impermanence of the city, and the presumed advancements by which it corrects and replaces its dysfunctionalities (Marinetti, 1909). Shortly afterwards, Geddes published his book, Cities in Evolution (1915), theorizing how the topographical context of cities informs and shape them, in relation to “where food and water supplies came from, (and) where the settlement was established” (Shane, 2011, p. 28). While the notion of architecture as organic has often be dismissed by critics as an esthetic preference, while the city is more concretely as a dynamic field of interactions, their indeterminacies, and their guiding control systems. Therefore, evolutionary urbanism is not a new idea nor one to bring to design as an abstract theorization. As much as modernism aimed for finite utopian visions, with the intention to erase the past, Stephen Marshall writes, in his book, Cities, Design, Evolution: “Modernism is just the latest manifestation of evolutionary urbanism. It is not so much a case of modernism vs. evolution, as modernism in evolution” (Marhall, 2009, p. 229). In today’s everyday parlance about how cities change, there seems little which is extraordinary today in classifying the city as a complex, evolving set of systems and states, none of which are entirely stable nor permanent.
Modern industry had therefore itself to take in hand the machine, its characteristic instrument of production, and to construct machines by machines (Marx, 1848, p. 384).
Karl Marx, Das Capital, 1848
Over a century later, Marx’s prediction was recapitulated in 1969, with Negroponte (1969, p. 511) forecasting the inception of automated “machines to assist the design process.” It is the evolutionary capacities and processes that will generate optimal design outcomes. Also in 1969, the cybernetician Pask (1967, p. 82) noted how the role of the designer and his/her relation to the subject was turning toward “the interaction between the designer and the system he designs, rather than the interaction between the system and the people who inhabit it.” In this diagram, the designer is not longer positioned as the controller, or “authoritarian apparatus” of the design, but rather, the designer is now the designer of the apparatus which will in design the product (Verebes, 2013b, p. 93–4). In this light cybernetic systems, initially applied toward aviation control, and eventually theorized as interactivity in “second order” cybernetics, in which Simendon’s positions his concept of a “temporal process” within which form is a “recurrent germ of information in a medium already rife with singularities and energetic differences,” in opposition to the “hylemorphic model,” born from a reductive and repetitive process of identical molding (Simondon, 1989). In today’s design discourses regarding the city, research is advancing on how information can target spatial differentiation and heterogeneity, as well as how to manage how cities adapt to change.
Scientific research, the enumeration of the parameters, and the quantitative mathematical analysis of these parameters are tasks that the new architecture will have to face, in an a priori manner in every case. In this way what I have long solicited and call ‘parametric architecture’ will be born. Its ineluctable geometric character, its rigorous concatenation of forms, the absolute freedom of fantasy that will spring up in places where equations cannot fix their own roots, will give it a crystal splendor (Moretti, 2002, p. 183–184).
Luigi Moretti, 1957
As theorized in Masterplanning the Adaptive City, the masterplan, as a singular image of a set of projected conditions of the future, and one which is ultimately knowable and determinable, lacks the intelligence to respond and process input in a feedback loop (Verebes, 2013b). What then is an intelligent urban model? Throughout the history of twentieth century masterplanning, the model, or two dimensional plan, was understood to be a static and final representation of the singular, and even ideal, outcome of a design process, most often obsolete before it is built. The early twenty-first century conception of the urban model is one of an interactive machine for issuing variance, and as such, the notion of an urban plan, and its guiding interactive model, is postulated as the outcome(s) of multiple influences and associations in time. The indeterminacies of the formative processes of urbanism require methods that specify its propositions provisionally.
Perhaps the most cogent and impactful articulation of “the use of the genetic algorithm in architecture” is Manuel De Landa’s supplanting of Gilles Deleuze’s theorization (De Landa, 2002, p. 9–12). He celebrated the potentials of “evolutionary simulation,” predicated on “breeding” new forms and arrangements through bottom-up algorithmic methods. Perhaps the most complex entity mankind has ever created are the world’s large cities. With over half the planet’s population living in cities, and this figure only rising, it seems crucial to become fluent with the simulation of the dynamic algorithmic behaviors of cities, and the design and management of the complexity of cities.
Urban Intelligence vs. Smart Cities
The telephone: speech without walls. The phonography: music hall without walls. The photograph: museum without walls. The electric light: space without walls. The movie, radio and TV: classroom without walls. Man the food-gatherer reappears incongruously as information-gatherer. In this role, electronic man is no less a nomad than his Paleolithic ancestors (McLuhan, 1998, p. 283).
Marshall McLuhan, 1964
The electrification of nearly everything has had and will continue to have transformative repercussions on cities. For all the hype for the benefits for community, as well as some alarm concerning the possible misuse of control and surveillance, over the embedding of “pervasive computing” into the contemporary city, a distinction between intelligence and smartness needs to be stated (Cuff, 2008, p. 360–371). The discourse on smart cities is developing, and with all the optimism of how urban technologies will make cities “safer, cleaner, and above all, more efficient,” through the sensing of dynamic behaviors through feedback with big data (Hajer and Dassen, 2014, p. 11). Those on the side of hype may be obfuscating the recurrent (Modernist) dream of the Functionalist City of the twentieth century. This trajectory needs to be considered with the history of infrastructural systems, from the Romans to the utopianism of cities, and their emerging planners, of the industrial revolution in the nineteenth century. Whether in Ildefons Cerdà’s Barcelona or Ebenzer Howard’s Garden Cities, or many other examples, the history of the city in the last 200 years has been to ameliorate society. Betterment may not imply better functionality. Today’s emphasis on performance remains subjective, with a washing of scientific discourse.
Smart systems embed cybernetic control toward reactive systems, whose capacities are limited to self-adjusting, and perhaps learning from patterns of use. Much of the application of urban digital technology has been toward solving problems and targeting efficiencies of minimizing time, reducing waste and cost. The larger questions of the interconnectedness of the world’s cities, ecologies, resources, etc., beg questions concerning the association and synchronicity of culture, society, and nature, or what we abbreviate today by the term, “the anthropocene” (Crutzen, 2002).
This article is concerned with theorizing long-term evolutionary change vs. short-term responsiveness, and the capacity for cities to evolve specificities in their organizational attributes, not simply reaction and adjustment. Smartness is about rapidness of flow and despite the dynamic behaviors of urban systems, adaptability, and long-term change of cities concerns how they become more resilient to contingencies, which can be forecasted, as well as the unforeseeable and indeterminable.
Smart cities need methods and tools that build in intelligent capacities to the capturing, processing, feedback of data, not simply to argue for greater efficiency, through sentience applied toward regulatory metabolism. The evolution of culture (and cities) and nature differ on the basis of speed, yet they share, if only analogically, relations of genetic transfer of information (Weinstock, 2013, p. 19). In this light “smart” models are limited to efficient fluidity of the city’s systems. If we think of the city as a long-term construct, with more complex behaviors and processes of formation, feedback, and processing, it is then an organization, or even an organism, which can learn. In this light, to harness, design, and manage the complex forces making space take shape necessitate working with intelligent, rather than simply smart systems and models.
Computational methods applied to urbanism raise a series of questions, potentially addressed in the case study projects later presented in this article. The adequacy of the techniques and practices of materplanning, when conceived and executed as static masterplans, can be queried regarding their capacity to address the complexities and indeterminacies of cities. As cities are in themselves algorithmic in their nature and structure, in which ways can algorithmic modeling enable a more adaptable and responsive set of methods and tools by which to engage in the evolution of urbanism? If his question is extended, the proposition of an interactive urban model, and its intelligent capacity to yield multiple possible design outcomes, may indeed have the power to confront the ubiquitous and uniformity in cities worldwide.
Kwinter (2011, p. 78), writing on Koolhaas’s Bigness and Whatever Happened to Urbanism texts, claims that architecture’s “unwillingness to confront the primary shaping forces of our time, modernization and urbanization” is a paramount concern, in what amounts to an understanding not only for the potential of large-scale thinking and action but also for “a far more precise and direct relationship to the object’s complexity.” Koolhaas’ Bigness championed the “relinquishing of hard control.” Relinquishing what, asks Kwinter (2011, p. 80), rhetorically answering, “relinquishing to complexity, we learn, the shaping force that hovers like a cybernetic ghost at the edge of that surfer’s wave.”
Prototyping the City
We are witnessing an “industry-oriented broadening” according to Koralevic and Klinger (2008, p. 7), who states how “… in a paradoxical way, the new techniques and methods of digitally enabled making are reaffirming the long forgotten notions of craft, resulting from a desire to extract intrinsic qualities of material and deploy them for particular effect.” What might this culture of prototyping mean for cities? The emerging paradigms and methods, with which to heighten the distinctness of specific urban locales may be located in prototyping methods of non-standard fabrication. Through applications of prototyping processes, the intention is to formulate a coherent discourse, and its associated toolbox, aiming for customized design output, rather than uniform and repetitive production. By which material manufacturing processes will cities of the twenty-first century be produced? In which ways and to what extent is the proliferation of new digital and material interests addressing urbanism?
Is there any architecture which is not parametric, i.e., generated and organized in relation to varied constraints and criteria? According to Burry (2003, p. 148), “all design acts on an evaluation of a range of parameters during any given process,” and thus all design is parametric. In this light, all cities are also parametric, given their associative logic of systems, and the negotiation of variable forces and contingencies. The urban implications of variability exceed complex formal maneuvers and can be understood as a mode in which to install differential logic into an otherwise repetitive mode of production. Since the early days of computational design research on the city, which may be viewed in hindsight as oversized large-scale architecture. Given the site-specific methodologies of the three case study projects featured in this text, there are clear indications of the ways in which urban design and masterplanning can take on and embed specific attributes of cities, their architecture, landscapes, climates, etc., when driven by locally sourced data. At the least, these three projects diverge from the spatial uniformity of urbanism produced through Fordist standardization.
Urban Intelligence vs. Smart Cities
In OCEAN CN’s proposal for an invited competition entry, to the Umekita Second Development Area, Osaka Station, Osaka, Japan, some of these notions of interactivity with an urban design model, and the ontology of urban heterogeneity can be evidenced (Figures 9–15). A large part of the vast 7 ha site is a top-side development above existing railway tracks. In our proposal, the site is subdivided by three site influences: a principle north–south and east west array of intersecting grid lines, splaying off the traffic plaza in the West Exist of Osaka station above the proposed JR Tokaido Line; and a set of grid lines associating to the small scale urban morphology to the west of the site. In addition, the existing and proposed pedestrian flows on the site, between the stations and the existing streets and plazas, bring forth a fourth, more fluid grid of pedestrian spaces, oriented to and from the various stations. These flows, generated from minimal paths between the main channels of pedestrian movement, oscillate between efficiency and redundancy of an intensely connected urbanism. Subdivision patterns are formed from the amalgamation of the various grids, and together create Moiré patterns of a differentiated urban field. Varied scales and types of extruded pixelated massing are contrasted with diverse lush greenspaces spaces with varied planting, material textures, and orientation. This invited competition entry proposes a Distinctive Urbanism, predicated on the design of unique and memorable spatial experiences.
Aerial view of a masterplan proposal for a single snapshot in time, as an instant in a process of formation and information, to be developed and adapted to future contingencies. This urban model emphasizes a concrete description of dense massing, infrastructure, and open space, configured by a variety of programmatic uses and massing typologies. Varied scales, densities, and types of extruded, granular pixelated massing are contrasted with diverse public open spaces with varied planting, material textures, and orientation. The traffic and infrastructural management of the site is embedded within a porous, pedestrian focused urbanism flowing around, under, and through fields of building mass.
The contemporary city can be read as a pattern in time, shaped by the dynamic forces influencing it, and this proposal recognizes the complexities of how cities are formed from a multitude of forces. The principle strategic objective of this proposal is to develop a manifold of possible future scenarios and configurations for the site, which can be adapted to diverging orientations of future investment models and planning considerations. Six zoning scenarios, each outlining a varied mix of programmatic ratios, are deployed as instruments to yield six different diagrams of massing and open green spaces. These six models and corresponding urban plans describe land utilization, program areas, and composition of six schemes, demonstrating the metrics of program composition, ratios, and mixes of six schemes, and relations of built and open space. The resultant diverse urban morphologies demonstrate the urban model an interactive tool, within a methodology which is responsive the contingencies which will shape the development of the Umekita area. The future is not entirely determinable, but rather this interface is a device with which to interact with multiple divergent futures.
Series of plan diagrams at the site scale, indicating the driving parameters of the variations of possible proposals. These parameters include information such as point and field attractors, relations to roads and rail infrastructure, and the immediate urban contextual morphology, programing, and density. From this data-driven approach to contextual specificity, the associated massing densities, heights, footprints, and setbacks are determined in each urban model generated. As a direct relation of the proposal to the forces acting upon it, this method enables the interaction with the urban model as an active tool which can be updated with feedback in time.
A composite model, describing the amalgamation of a set of different models, each generated from specific urban parameters and contingencies. The overlaying of the models demonstrates the flexibility of small grains of massing, at times accumulating to larger masses, and at other times remaining as small aggregate mass. In each of the overlaid models, massing, circulation, and open spaces will be configured in a variety of ways.
A series of six preliminary massing diagrams demonstrating the principles of a data-driven contextual method of associating the proposition to urban contingencies of the site. Design, in this series of models is understood as the interaction with the “back-end” of algorithms and codes, through computational interfaces, with which to order variegation. The status of these models is of undesigned, raw output from a 3D modeling environment. The long-term goals of these methods are to automate design and feedback processes at the urban scale.
This series of urban model morphologies demonstrates the design potential of embedding urban information into associative modeling procedures and processes, with the aim to configure specific spatial differences, with each model having a differentiated spatial identity and character. Possible applications of this modeling approach is to manage the development of a large urban site, with greater interactivity with the model, enabling increased flexibility and responsiveness in time, over years of duration of implementation of a masterplan. In addition, with the acquisition of vast sets of data (Big Data), now collected over long durations (Long Data), this method facilitates embedding the complexity of information into the modeling environment of larger urban territories.
In the plan of the complex overlap of open spaces, canopied spaces and interior landscapes, the various coded colours indicate patterns and textures of materials and planting which can be applied to any of the generated schemes, accommodating a variety of building footprints and densities. Subdivision patterns are formed from the amalgamation of the various grids, and together create Moiré patterns of a differentiated urban field. Varied scales and types of extruded pixelated massing are contrasted with diverse lush greenspaces spaces with varied planting, material textures, and orientation. High density urbanism is mitigated with public green corridors and plazas, giving simultaneously a sense of openness within an intense metropolitan experience. A series of schemes deploy built site area, public open spaces, and private greenspaces in various relationships, serving as the lungs of high density urbanism.
Conclusion
Amidst many blind spots, technology often has the power, though only through its innovative inventors and users, to change society, and its effects can be autonomous and evolving, as well as deterministic (Braham and Hale, 2007, p. xiv). Looking beyond the impact of design, analysis, simulation, and material production technologies in architecture and urbanism, the compounding effects of transformations in information and communication technologies, as well as physical and transport network infrastructures, have all had an immeasurable impact upon how architecture is practiced in a globalized world. Cities are indeed the most dynamic and complex constructs ever conceived and built by humankind, and as such, need tools by which high orders of complexity can be harnessed and mediated through design interfaces and production systems.
In sum, there exists today vast technological potential for building in intelligence into interactive urban models, and to see this as part of a seamless workflow trajectory to the automation of production systems which bring the tools of material prototyping to the scale of the city. If architectural modernism and indeed the modernist city were made possible by standardized mass production, then we are beginning to see the epistemological and technological basis of cities in this century to be generated, developed, and evolved with intelligent and automated design and production systems. More than ever, in this Urban Century, the ubiquity of urbanity demands new approaches to confront the homogenization of urbanism in the age of globalization. It turns out the legacies of postmodernity, and the anxieties of losing cultural identity, will not be found in their associated nation states, regions, and locales. Rather, identity can be recovered, shaped, and innovated upon, in this complex world, through applications of computational design and production tools. Interactive modeling addresses the indeterminacy of contingencies of Adaptive Cities, and in the transition to a new industrial paradigm, the possibility of prototyping the specificities of cities may be the focus of the next generation of urbanists. Questions remain as to what makes the specificities of cities, both in history and in a future which is definitively an urban future. And to conclude with further questions, how, at the start of the twenty-first century, do we heighten the materialization of unique spaces and systems? As the trajectory toward a Distinctive Urbanism is mobilized, the vast and seemingly unstoppable extent of city building may indeed diverge from the general and reproducible and aim toward the production of specific and distinct attributes (Verebes, 2013c, p. 477–487).
Credits for Projects by Ocean CN
Yubei Wholesale Mall, Chongqing, China (2014)
• Design of 500 m long × 25 m high façade of a wholesale mall.
• Commission: Brothers Ltd., Chongqing.
• Architects: PHA Design, Hong Kong (Xu Ziping, Director; Xi Li, Designer).
• Specialist Design Consultants: OCEAN CN (Tom Verebes, Design Direction; Andrew Haas, Designer, Scripting).
Xiongmi Park, Shenzhen, China (2014)
• Landscape Architecture and Urban Design of a 45-ha Urban Park in Shenzhen.
• International Competition organized by Shenzhen Civic Government.
• Joint Venture with SED Landscape Architects, Shenzhen, China (William Huang, Grace Gu); and OCEAN CN (Tom Verebes, design direction; Andrew Haas, designer).
Umekita Second Development Area, Osaka Station, Osaka, Japan (2013–2014)
• Masterplan and Urban Design of a 7-ha site in central Osaka.
• Invited, Two Stage Competition Entry: “Second Development Zone in Umekita Area, Osaka,” City of Osaka.
• Jurors: Tadao Ando, Kengo Kuma, Shigenori Kobayashi, Noboru Masuda, Yoshiteru Murosaki, Yuji Nemoto.
• OCEAN CN Team: Tom Verebes (design director) Mohamad Ghamloush (designer), Nathan Melenbrink (designer, scripting), Andrew Haas (post-production, scripting).
• Arup Hong Kong (Transportation and Structural Engineering): Mark Swift, Gabriel Lam, William Loasby, Ray Tang, Ben Luk.
Conflict of Interest Statement
The author declares that the research was conducted in the absence of any commercial or financial relationships that could be construed as a potential conflict of interest.
References
Amin, A. (1994). Post-fordism: models, fantasies and phantoms of transition. In Post-Fordism: A Reader, Edited by Amin A. Blackwell Publishers.
Banham, R. (1961). The futurist manifesto 1909. In Theory and Design in the First Machine Age. Cambridge, MA: MIT Press.
Banham, R. (1980). Italy: futurist manifestos and projects. In Theory and Design in the First Machine Age. Cambridge, MA: The MIT Press.
Braham, W.W., and Hale, J.A. (2007). Rethinking Technology: A Reader in Architectural Theory. Abingdon, Oxfordshire: Routledge.
Branzi, A. (2006). Weak and Diffuse Modernity: The World of Projects at the Beginning of the 21st Century. Milan: Skira.
Burry, M. (2003). Between intuition and process: parametric design and rapid prototyping. In Architecture in the Digital Age: Design and Manufacturing, Edited by Kolarevic B. New York: Spon Press.
Castells, M. (1996). The Rise of the Network Society: The Information Age: Economy, Society, and Culture Volume I. Oxford: Blackwell.
Conrads, U. (1982). The industrial building. In Programs and Manifestoes on 20th-Century Architecture. Cambridge, MA: The MIT Press.
Le Corbusier (1923b). Towards a New Architecture, 1986 ed, Edited by Etchells F., 129–148. New York: Dover Publications, Inc. [Vers Une Architecture (1923), first English translation (Towards a New Architecture) 1927].
Cuff, D. (2008). Immanent domain: pervasive computing and the public realm. In Writing Urbanism, Edited by Kelbaugh D. and McCullough K.K. New York: Routledge.
De Landa, M. (2002). Deleuze and the use of the genetic algorithm in architecture. In Contemporary Techniques in Architecture, Architectural Design, Vol. 72.
Frampton, K. (1980a). Critical regionalism: modern architecture and cultural identity. In Modern Architecture: A Critical History, London: Thames and Hudson Ltd.
Gartman, D. (2012). Introduction. In Autos to Architecture: Fordism and Architectural Aesthetics in the Twentieth Century. New York: Princeton.
Geddes, P. (1968). Cities in Evolution: An Introduction to the Town Planning Movement and the Study of Civics. New York: Fertig.
Giedion, S. (1948). Mechanization Takes Command: A Contribution to Anonymous History. Oxford: Oxford University Press.
Gramschi, A. (1934). Americanism and fordism. In Selections from the Prison Notebooks, London: The Electric Book Company.
Hajer, M., and Dassen, T. (2014). Smart About Cities: Visualising the Challenge for 21st Century Urbanism. Rotterdam: NAI 101.
Häring, H. (1970). The house as an organic structure. In Programs and Manifestoes on 20th Century Architecture, Edited by Conrads U. Cambridge, MA: MIT Press.
Harvey, D. (1994). Flexible accumulation through urbanization: reflections on ‘post-modernism’ in the American city. In Post-Fordism: A Reader, Edited by Amin A. Oxford: Blackwell Publishers.
Hight, C., Hensel, M., and Menges, A. (2009). En route: towards a discourse on heterogeneous space beyond modernist space – time and post-modernist social geography. In Space Reader: Heterogeneous Space in Architecture, Edited by Hensel M., Hight C., and Menges A. West Sussex: John Wiley & Sons Ltd.
Jameson, F. (1985). The constraints of postmodernism. In Rethinking Architecture: A Reader in Cultural Theory. New York: Routledge.
Johnson, S. (2001). Emergence: The Connected Lives of Ants, Brains, Cities and Software. London: Scribner.
Jones, B. (1997). Past production paradigms: the workshop, taylorism and fordism. In Forcing the Factory of the Future – Cybernation and Societal Institutions. Cambridge: Cambridge Press.
Kipnis, J. (1993). Towards a new architecture. In Architecture Design Profile No. 102 Folding in Architecture, Edited by Lynn G. London: Wiley-Academy.
Koolhaas, R. (1998). The generic city. In S M L XL, Edited by Koolhaas R. and Mau B., 1248. New York: Monacelli Press.
Koralevic, B., and Klinger, K.R. (2008). Manufacturing/material/effects. In Manufacturing Material Effects: Rethinking Design and Making in Architecture, Edited by Koralevic B. and Klinger K. New York: Routledge.
Marinetti, T. (1909). The futurist manifesto. In Programs and Manifestoes on 20th-Century Architecture, Edited by Conrads U., Cambridge, MA: The MIT Press.
Moretti, L. (2002). Form as structure (1957). In Luigi Moretti: Works and Writings, Edited by Bucci F. and Mulazzani M. New York: Princeton Architectural Press.
Mumford, L. (1944). The myth of the machine [1971]. In The Lewis Mumford Reader, Edited by Millner D.L. Georgia; Athens; London: Mariner Books.
Negroponte, N. (1969). Towards a humanism through machines. In Architectural Design, September Issue No 7/6. London: John Wiley & Sons.
Neilsen, K. (1991). Towards a flexible future – theories and politics. In The Politics of Flexibility, Edited by Jessop B., Kastendiek H., Neilsen K., and Pedersen O. Aldershot: Edward Elgar.
Pask, G. (1967). The architectural relevance of cybernetics. In Cyber_Reader: Critical Writings for the Digital Era, Edited by Spiller N. London: Phaidon.
Ricoeur, P. (1965). Universal civilisation and national cultures (1961). In History and Truth, Edited by Kelbley C.A. Evanston: Northeastern University Press.
Sassens, S. (2001). The global city: introducing a concept and its history. In Mutations, Edited by Koolhaas, R., Boeri, S., Kwnter, S., Tazi, N., and Obrist H.U. Barcelona: Actar.
Tzonis, A., and Lefaivre, L. (1981). The grid and the pathway. An introduction to the work of dimitris and susana antonakakis. In Architecture in Greece, Edited by Doumanis, O.B. and Oliver, P., Athens.
Verebes, T. (2013a). Globalisation and networks. In Masterplanning the Adaptive City: Computational Urbanism in the Twenty-first Century. New York: Routledge.
Verebes, T. (2013b). Masterplanning the Adaptive City: Computational Urbanism in the Twenty-first Century. New York: Routledge.
Verebes, T. (2013c). The adaptive city: urban change, resilience, and the trajectory towards a distinctive urbanism. In DADA2013: Digital Infiltration and Parametricism, Edited by Weixin H., Yanchuan L., and Weiguo X. Beijing: Tsinghua University Press.
Verebes, T. (2015a). Architectural design, introduction. In “Mass Customised Cities” Issue, Edited by Verebes T. London: Wiley.
Verebes, T. (2015b). Technological transitions, industrial innovations and the marching Chinese urban revolution: an interview with Jerry Ku and Philip Vernon, of E-Grow, Shanghai. In Architectural Design, “Mass Customised Cities” Issue, Edited by Verebes T. London: Wiley.
Keywords: cities, computation, industrial paradigm, fordism, fabrication, globalization, regionalism, postmodernity
Citation: Verebes T (2016) The Interactive Urban Model: Histories and Legacies Related to Prototyping the Twenty-First Century City. Front. Digit. Humanit. 3:1. doi: 10.3389/fdigh.2016.00001
Received: 05 August 2015; Accepted: 08 January 2016;
Published: 01 February 2016
Edited by:
Clara Oloriz, Architectural Association, UKReviewed by:
Alejandra Celedon, Universidad San Sebastian, ChileJeffrey Paul Turko, University of Brighton, UK
Copyright: © 2016 Verebes. This is an open-access article distributed under the terms of the Creative Commons Attribution License (CC BY). The use, distribution or reproduction in other forums is permitted, provided the original author(s) or licensor are credited and that the original publication in this journal is cited, in accordance with accepted academic practice. No use, distribution or reproduction is permitted which does not comply with these terms.
*Correspondence: Tom Verebes, dHZlcmViZXNAb2NlYW4tY24ub3Jn
 Tom Verebes
Tom Verebes