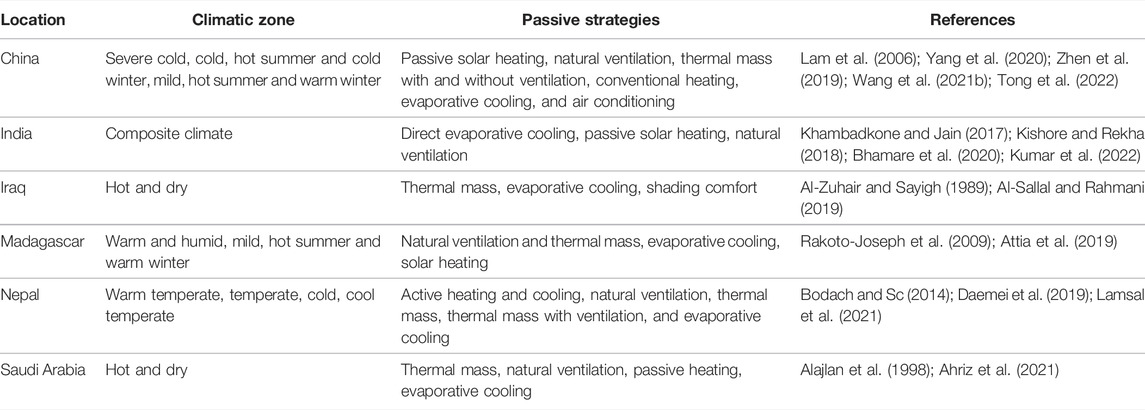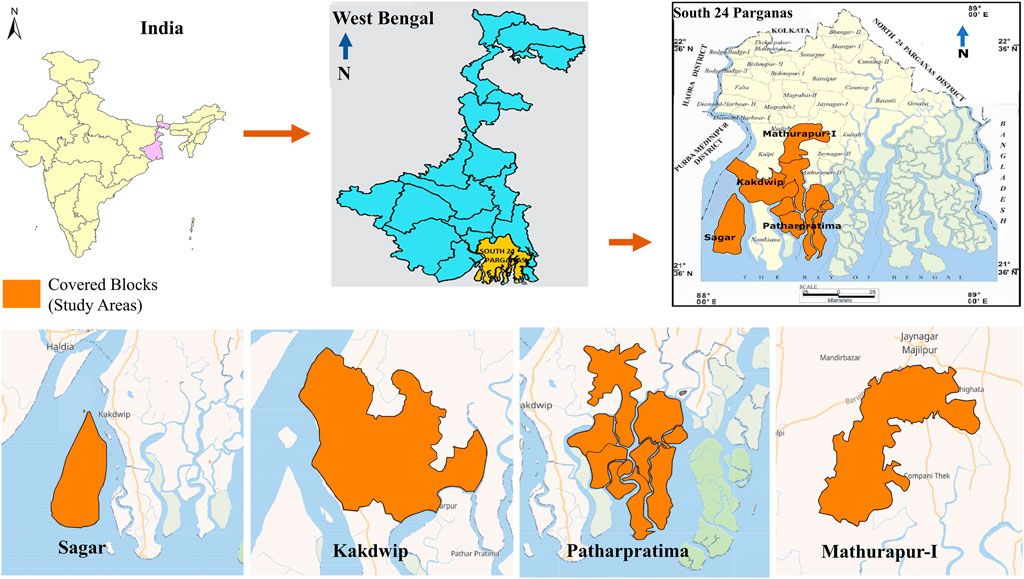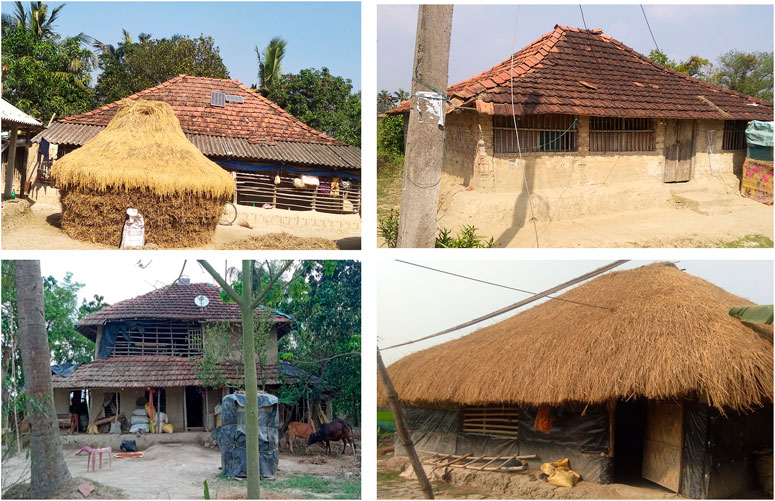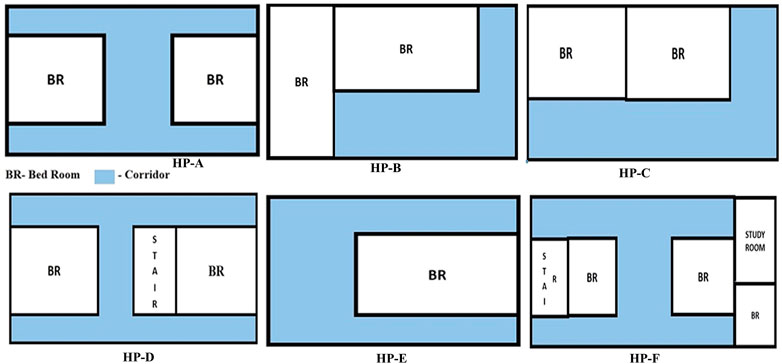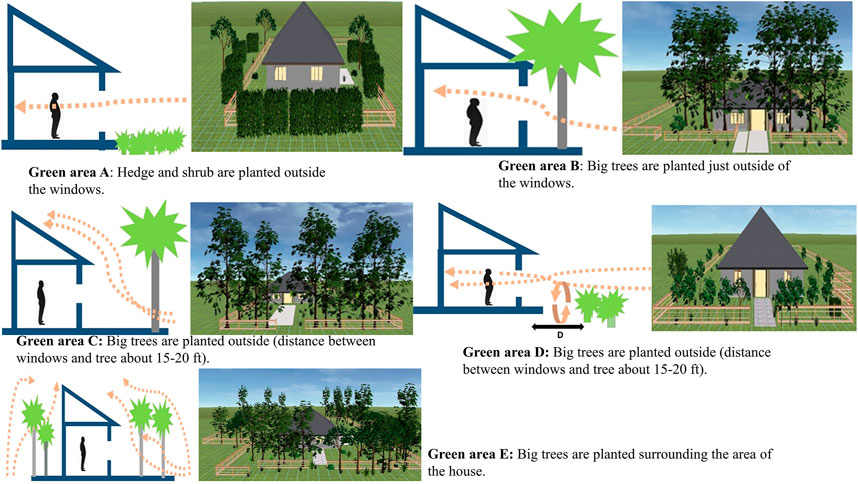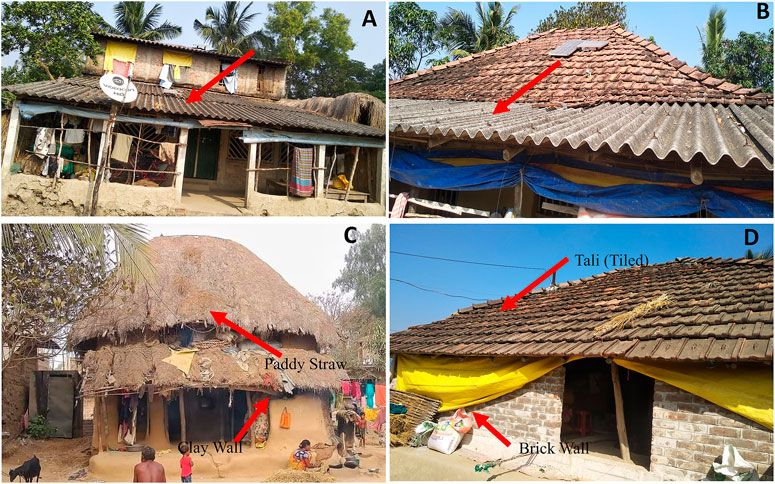- School of Environment and Disaster Management, IRDM Faculty Centre, Ramakrishna Mission Vivekananda Educational and Research Institute, Kolkata, India
Bioclimatic design is a crucial strategy to achieving the eco-friendliness, human-friendliness, and energy-friendliness of the built environment. The building patterns, materials, innovation, and use depend on the inhabitant’s choices, lifestyle, and economic viability. The study focused on examining bioclimatic components of low-cost dwellings in rural coastal environments in eastern India. A survey questionnaire administered to about 1,300 respondents from 15 villages (classified as remote rural, rural, and semi-urban) yielded their perception of different dwelling environment issues. The statistical analysis of bioclimatic dimensions indicated a significant difference among the dwellings. The low-cost mud houses of the remote rural and rural areas in coastal regions often follow local practices. Besides, different dimensions covered in the survey provided insights for the comparative evaluation of different categories of dwelling units. Principal component analysis (PCA) identified the clusters and component structures of the built environment characteristics provided from the response of the villagers as their perception of the dwellings. PCA yielded three components—1) interior design (PC1, building form, partitioning of rooms, type and materials of the wall, roof and window), 2) innovation of the built environment (PC2, building envelope, insulation, and sanitation facilities), and 3) natural ventilation priority (PC3, window design, window opening, and glaze material), which together explained 69% of the total variance. The psychrometric chart provided in identifies passive design strategies in constructing dwellings to improve residents’ yearly total thermal comfort hours in hot and humid regions. The relative contributions to thermal comfort hours are sun shading of windows (25.5%), a passive solar direct gain high mass (6.2%), a passive solar direct gain low mass (0.4%), and a high thermal mass, including night flush (4.3%), direct and two-stage evaporative cooling (4.3%), and natural ventilation and fan-forced ventilation cooling (2.2%).
Introduction
Rural India represents nearly 70% of India’s population. Like many other Asia Pacific countries, India has rapid growth in the urban residential sector, consuming about 22% of all energy (GBPN, 2014). However, the rural habitats largely depend on conventional energy sources for their household chores, with scanty electricity consumption in lighting. The predominance of low-cost dwellings (Kaccha mud houses and huts) in rural India makes the scenario unique to evaluate the characteristics of rural housing. Low-cost dwellings carry several environmental concerns, including CO2 and other green house gas emissions from conventional burning fuels, congested room structures, and cattle sheds. Analyzing and designing dwellings on bioclimatic considerations (i.e., eco-friendliness, human-friendliness, and energy-friendliness) aim to minimize the impact on the environment; improve human health, comfort, and safety; and enhance the energy efficiency of premises (Zr and Mochtar, 2013; Nag, 2019; Wang Q. et al., 2021).
The multi-disciplinary bioclimatic approach combines the health and safety issues in designing dwellings and community landscapes, keeping in view the adverse impacts of natural disasters and climate change (Henderson et al., 2020). The input measures include 1) ecological value regeneration through habit conservation, 2) enhanced passive systems of microclimate and active systems, 3) low impact mobility, 4) sustainable water and materials, and 5) renewable energy systems (Hyde, 2008; Matsumoto et al., 2017; Borrallo-Jiménez et al., 2022). The corresponding output measures include improving performance indicators, such as occupants’ comfort, health, and well-being; sustainable building lifecycle; and infrastructure and minimizing building energy demands (Bhamare et al., 2020; Liu et al., 2020; Zahiri and Altan, 2020; Semahi et al., 2019). The techniques include making a comfortable built environment from the understanding of the local climate and implementing appropriate design practices, such as natural ventilation, daylighting, sun shading, passive heating and cooling, and use of materials for thermal storage (Loftness, 2020; Watson, 2020; Yao et al., 2018; Mohammadi et al., 2018; Subhashini and Thirumaran, 2018). Table 1 includes some studies on passive strategies of bioclimatic design in different climatic zones. The user behavior, climate and surrounding environment, operation and maintenance management, construction methods, cost concerns, and the like are the elements to consider in bioclimatic analysis (Zr and Mochtar, 2013; Daemei et al., 2019; Nag, 2019; Bal and Matzarakis, 2022).
The scenario of low-cost rural housing in the coastal regions of eastern India is distinctive by its linear and scattered settlements with low-height structures. The coastal areas are tornado and flood-prone, which bring devastation at regular frequencies. The areas were vastly affected by consecutive tornadoes, like Bulbul, Amphan, and Yass, in the past 3 years. The poor socio-economic background of the residents influences the nature and construction of dwelling structures. The climate is hot and humid. The clusters of houses and cottages are practically heat islands due to 1) trapping of short-wave and long-wave radiation in and around the households; 2) anthropogenic heat released from the combustion of fuels, like firewood, cow dung, and other burning materials; 3) reduced evapotranspiration and convective heat removal due to stagnation of air; and 4) poor indoor environmental quality. This study focuses on examining the above-stated bioclimatic aspects of the dwellings in rural coastal settings.
Methods and Materials
The study addressed examining bioclimatic aspects (Figure 1) of rural dwellings of the coastal region of West Bengal in eastern India (Figure 2). The representative area has a population of about 10 million, spread over 29 blocks of remote rural, rural, and semi-urban settings. The area has about 42% mangrove cover of the country. A questionnaire survey covered interviewing 1,332 villagers from randomly chosen 15 villages of four blocks. Human volunteers gave their ethical consent in participating in the survey.
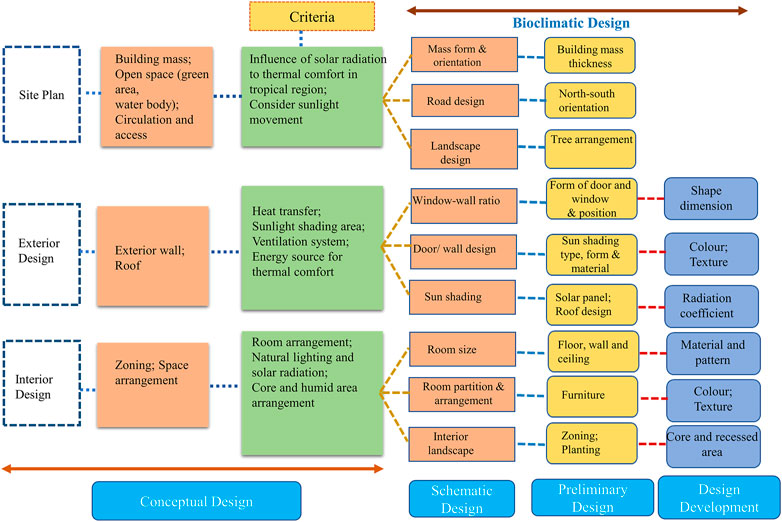
FIGURE 1. Bioclimatic components of the low-cost dwelling design (Nag, 2019).
The remote rural is where people depend on the motor van, rickshaws, and boats. In contrast, public transport facilities, like buses and railways, public health engineering services, and water supply systems are absent. There is potable water supply from deep wells and the like. Remote rural areas have poor communication (telephone and postal services) and electricity supply. The areas are deprived of public hospital systems and colleges and a secondary or higher secondary school in about 10–15 villages. The road conditions are bad (Kaccha—clay road or brick-layered). Rural areas are areas where public transportation facilities (bus stand and other transportation), public health engineering services, and a regular potable water supply are available. In addition, the road conditions (concrete), block hospital services, and educational facilities (schools and colleges) are relatively good in rural areas. There are good telephone and postal services and electricity supply facilities. Semi-urban areas have excellent transportation and communication facilities, schools and colleges, advanced hospitals and nursing homes, potable water supply, and public health engineering services that cater to the needs of the area.
Figure 1 illustrates the bioclimatic components of a built environment. The questionnaire survey to bioclimatic aspects of rural households includes site and location, building materials, and innovation. The analysis of site and location covers transportation, settlements, surrounding areas, and building design. Besides, the analysis covers the materials used in the built environment and components related to building innovation, as given in Table 2. Landscape elements (plants and water bodies) and building patterns (orientation, form, envelope, ventilation opening, sun shading, window) are the associated elements in the analysis. The chosen parameters primarily correspond to well-known international building rating systems, such as LEED, BREEAM, and national building codes (GRIHA, India), to evaluate the environmental performance of the rural dwellings. In addition, the study took a quantitative approach to evaluate the balance between climatic conditions and the region’s built environment, with due consideration to the requirement of human health, comfort, safety, and technological and architectural solutions (Nag, 2019).
The questionnaire entries of six bioclimatic parameters enlisted in Table 2 were responded to by the villagers with a 5-point common Likert scale (Likert, 1932), ranging from strong disagreement (1) to strong agreement (5) to a defined requirement and condition. That is, the highest score is the positive indicator of the perception of the absence of a problem. Internal consistency reliability (measured with Cronbach’s alpha) assessed the correlations between multiple questionnaire items of rural dwellings, which ranged from 0.066 to 0.645 (Table 2), the lowest and highest being noted for the site and location parameter (surrounding areas) and building innovation, respectively. Considering the large response size and the values of Cronbach’s alpha, the extraneous parameters (surrounding areas) reflected a relatively low value of Cronbach’s alpha, probably indicating more significant within-subject variability rather than between-subject variability. Considering the large response size, the values of Cronbach’s alpha in other parameters would indicate moderate reliability.
The climatic data (ambient temperature, humidity, air movement) were collected during the field study and from secondary sources, for example, the NASA website. Within the scope, the bioclimatic analysis of the dwellings was carried out using the Climate Consultant 6.0 software (Madhumathi and Sundarraja, 2014; Khambadkone and Jain, 2017; Košir, 2019). The data were treated for descriptive statistics and variance analysis (ANOVA) to compare the bioclimatic aspects among different categories of dwellings. Principal component analysis (PCA) identified the clusters and component structures of the built environment characteristics as perceived by the villagers.
Results
Dwelling Characteristics
The dwelling characteristics in the selected villages (Figure 3) vary in bioclimatic aspects regarding the parameters of site and location, interior design, and external environment. House settlements are isolated in remote rural areas, whereas houses in rural and semi-urban areas are linear and rectangular low-rise settlements. The schematics of the internal design of six different built environments (Figure 4) indicate that HP-C types are the more prevalent dwellings (∼32% in rural, ∼34% in semi-urban areas), as illustrated in Figure 5. Two bedrooms were situated alongside the corridor located on two sides of the dwellings (front and left side). In remote rural areas, HP-B types of dwellings (∼26.5%) have two bedrooms (one in the middle portion and another on the right side) and a corridor located partially at the front and right sides of the built structure. The approximate surface area of the built structure ranged from 49 to 78 m2. The dwellings in remote rural and rural areas primarily used clay or mud for floors and walls, whereas in the semi-urban sites, the floor is cement- or concrete-layered, locally known as Pukka. Tiles (Tali) are used for roof materials in remote rural and rural areas. Most semi-urban buildings have concrete-layered roof materials. The majority of the dwellings had no staircase. The farmhouse, cattle sheds, public utility, and toilets were entirely away from the dwelling units.
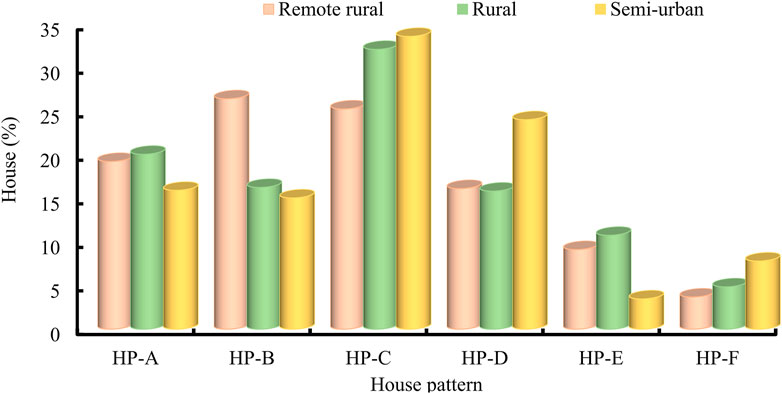
FIGURE 5. Percentage of various types of house patterns (HP) in remote rural, rural, and semi-urban areas.
The exterior design of the dwellings includes the surrounding green areas, water bodies (pond), and road and infrastructure constructions. The big trees (mango, coconut, and others), agricultural fields, and vegetation areas were abundant in the selected rural locale. Green areas thus made the living environment full of wind flow and sunlight penetration. The rural surroundings identified five categories of a green area (A to E), as shown in Figure 6. In the remote rural areas (∼32.7%), big trees were close to the windows (Green area B). In the rural (27.5%) and semi-urban regions (∼30%), the planted trees were 15–20 ft (4–6 m) away from the windows (Green area D) (Figure 7).
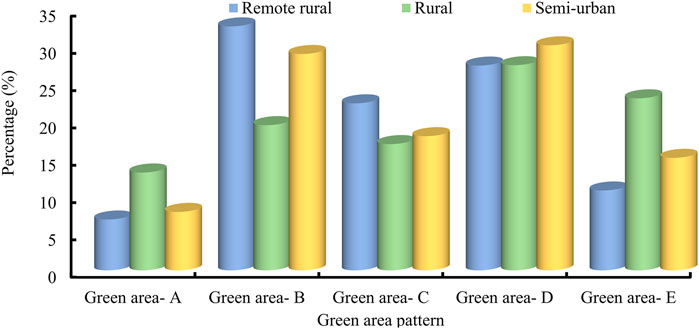
FIGURE 7. Percentage of various types of the green area in remote rural, rural, and semi-urban areas.
The kitchen in a dwelling unit affects indoor environmental quality conditions, including ambient temperature, air circulation, air quality, and lighting. However, patterns of kitchens were very different in dwellings of remote rural, rural, and semi-urban areas. No houses had a chimney in the kitchen. Nearly 40 and 28% had kitchens attached to the house in remote rural and semi-urban locales. On the other hand, the kitchens in rural settings were at separate house locations (29.5%). The orientation and location of windows determine the quality of natural ventilation, increase indoor air change, and control the ambient temperature in a dwelling (Nag, 2019; Figueroa-Lopez et al., 2021). The types of window openings found in the houses are depicted in Figure 8. Two windows on the adjacent wall closely ranged from 31% in semi-urban, 34% in rural, and about 38% in remote rural dwellings. The houses with window openings in the middle were about 42% in rural, 51% in remote rural, and 59% in semi-urban dwellings. Moreover, types of roofs determine heat absorption and reflection. The hipped roofs were present in most remote rural (57%) and rural (44%) dwellings, and the flat concrete roof was present in 36% of semi-urban places. In addition, the floor area and volume of the rural and semi-urban houses are different. Housing designs of the community’s area are different (Figure 5) due to the surrounding environment and economic condition of residents.
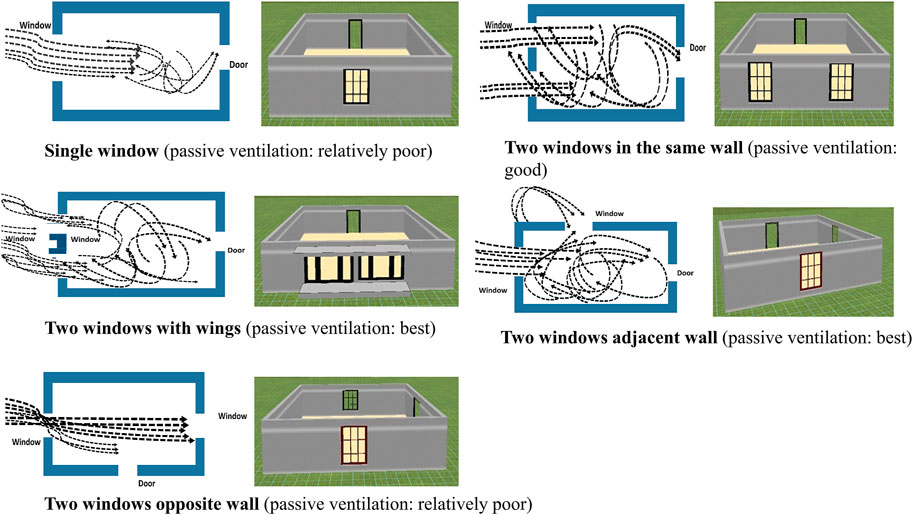
FIGURE 8. Types of window patterns and schematic architectural strategies for passive ventilation in an indoor environment (redrawn from Brown and DeKay, 2001).
The maximum number of houses in remote rural and rural areas had bicycle stands, green vehicles (environment-friendly vehicles, such as rechargeable battery-operated small three-wheelers and pedal rickshaws), and motor van stands at the close vicinity. The public/private bus stand and railway station were miles away from the remote rural and rural dwellings. The semi-urban areas had the most kinds of transport facilities. Village markets, schools, and colleges were at close vicinity to all areas of dwellings. The building innovation category included gardening, sanitation, and building envelopes. The garden and green areas were commonly present in most dwellings of the remote rural and rural areas. In semi-urban areas, public use gardens were found in the surrounding areas. The building envelope and sanitation facilities were observed in rural and semi-urban dwellings.
The relative perception of the village residents about the bioclimatic parameters (transportation facilities, surrounding areas, settlements, building design, materials, and innovation) is given in Table 3. The non-dimensional units shown in Table 3 are the 5-point scale values, as described in the methods and materials. The scale values exceeding 3 would indicate strong agreement about the presence of a defined bioclimatic parameter. The one-way analysis of variance (ANOVA) indicated a significant difference in dwellers’ perception of remote rural, rural, and semi-urban communities. The residents’ perception of transportation facilities appeared better in semi-urban areas with public transport systems and sub-urban railway connectivity than in remote rural and rural areas. The scale values of residents’ perception of the surrounding area, settlement, and building design parameters closely matched different categories of dwelling units. The perception responses of the dwellers are specific only to their respective categories of dwellings. The responses about building design parameters, materials, and building innovations appeared to vary significantly among the dwellers. As noted, the dwellers responded, agreeing strongly to the parameters, such as building layout, window design, and presence of cattle shed. The strong disagreements of dwellers were noted about the presence of the kitchen chimney. Regarding building materials, the dwellers had strong disagreements on several parameters, such as types and materials of the floor and wall. The perception about the building insulation was neutral among the dwellers, whereas they agreed on the suitable presence of building envelopes in rural dwellings.
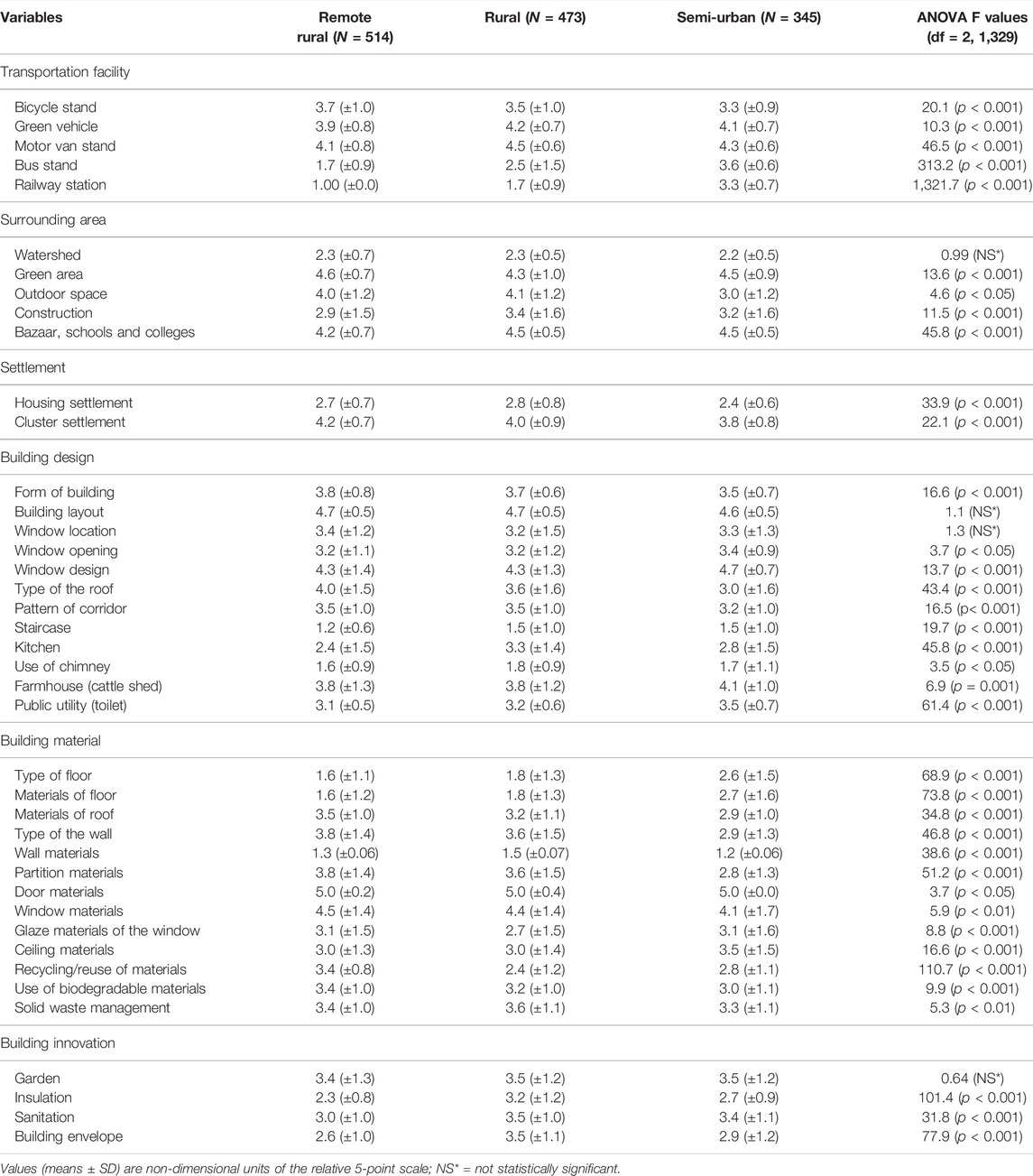
TABLE 3. Perception of residents about the bioclimatic design parameters in different categories of dwellings.
Component Structure of Dwelling Characteristics
Apart from observing the significant difference in bioclimatic parameters in different types of coastal dwellings, the data were treated to elucidate the component structures of the built environment characteristics responded by the residents. The PCA using a varimax rotation (Kaiser normalization) of 42 bioclimatic variables allowed grouping of subscales into three components, referred to as follows:
(1) Interior design (PC1, six items): The component includes the design parameters of the dwellings, such as building form, room partition, type and materials of the wall, and roof and window materials. The component explains 35.4% of the total variance.
(2) Innovation of the built environment (PC2, three items): The component comprises the building envelope and insulation and sanitation facilities that explain 20.2% of the total variance.
(3) Natural ventilation priority (PC3, three items): The component describes the natural ventilation strategies such as window design, window openings, and glaze material of the window, explaining 13.4% of the total variance.
These three components together explained 69% of the total variance of the dwellers’ response. With significant loading of component items, the reliability coefficients for internal consistencies (Cronbach’s alpha) of the subscales of PC1 and PC2 ranged from 0.890 to 0.732, respectively (Table 4), indicating a high to moderate level of reliability. The alpha value of PC3 (0.395) was relatively low in reliability, indicating probable more considerable within-subject variability in the natural ventilation priorities in the dwellers’ perception.

TABLE 4. Principal component loading and reliability scores of the clustered bioclimatic parameters.
Climate and Comfort Analysis
The prevailing climatic conditions have a specific influence on bioclimatic aspects in the design and construction of dwellings in coastal rural areas. The climate characteristics of the four village blocks covered in the study are predominantly hot and humid. During the hot seasons (April to June), the average ambient dry-bulb temperature exceeded 32°C and occasionally above 37°C. The relative humidity might go up to 85% and rarely above 93% and below 45%. The wind speed in the region ranged between 2 and 4 m/s from October to April and between 5 and 8 m/s from May to September. The average ambient temperature during the winter months from mid-December to mid-February usually remained below 26°C. In addition, the average temperature of inside the room during April to June and December to February is around 27°C–31°C and 23°C–29°C, depending on housing design, the ventilation pattern, and insulation.
In order to study the suitability of bioclimatic strategies for the region’s dwellings, climate data at the geospatial coordinate of 22.65 N, 88.45 E (surroundings of Kolkata) were gathered from EnergyPlus (Sharma, 2021) and analyzed in ASHRAE (2005) standard-based Climate consultant software 6.0 (Khambadkone and Jain, 2017). Different simulation software models, such as Energy Plus, TRNSYS, and Citysim, are available for application in simulating buildings’ energy flow and planning of urban settlements (Robinson et al., 2009; Sousa, 2012). Climate Consultant software was applied in the present study to evaluate bioclimate design strategies in a specific climatic zone (Madhumathi and Sundarraja, 2014; Košir, 2019). The climate data and passive design solutions were plotted in the psychrometric chart provided as per the ASHRAE standard (Schiavon et al., 2014; Attia et al., 2019), thereby identifying comfort conditions in a hot and humid region. Given the poor socio-economic settings of the inhabitants in coastal rural areas, only about 7.4% of yearly thermal comfort hours can be achieved in the dwellings with no passive design strategies applied. In other words, the existing indoor features of the dwelling contributes a tiny fraction to the thermal comfort hours. On the other hand, the likely incorporation of passive design strategies (Figure 9) in the dwellings’ construction might substantially improve yearly total thermal comfort hours. The estimated relative contributions to thermal comfort hours are sun shading of windows (25.5%), a passive solar direct gain high mass (∼6%), a passive solar direct gain low mass (0.4%), and a high thermal mass, including night flush (∼4%), direct and two-stage evaporative cooling (∼4%), and natural ventilation and fan-forced ventilation cooling (∼2%). An immense contribution to thermal comfort hours may arise from applying cooling and dehumidification; however, the strategy may not be suitable for the stated local communities.
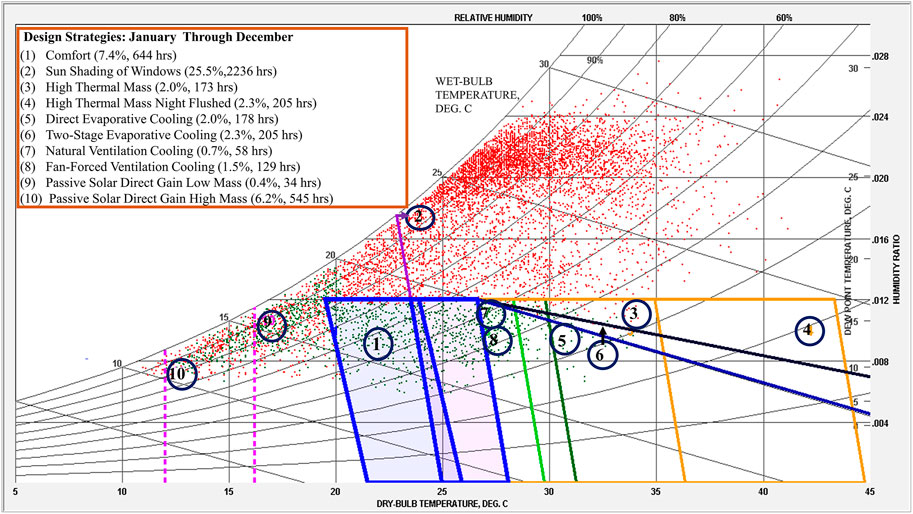
FIGURE 9. Passive design strategies to achieving yearly comfortable hours of dwellings in poor socio-economic settings (Source: Climate Consultant 6.0).
Discussion
The bioclimatic consideration in dwellings’ design characteristics encompasses issues associated with ecologic regeneration, water and local resources, renewable energy, and enhanced passive systems of the microenvironment. These manifest as an outcome in improving the comfort, health, and well-being of occupants and sustainable building lifecycle and infrastructure. From a broader perspective, the conceptual process of exploring the bioclimatic potential of a built environment may follow multiple approaches, elucidated in Figure 10. The analytical approach to the procedure consists of 1) selection of climate data, 2) measures of bioclimatic adaptation, 3) measures of the climate-adapted building envelope, and 4) design of dwellings corresponding to the prevailing climate (Szokolay, 2014; Košir, 2019). The symptomatic design procedure is also part of the analytical approach, wherein the design process initiates with the climate characteristics itself and not by the symptoms (vernacular architecture). Accordingly, it identifies opportunities and limitations for climate adaptability (Pajek and Košir, 2018). Keeping the above in view, the present study focused on examining bioclimatic aspects, such as site and location plan, transportation facilities, surrounding area characteristics, settlements, houses’ interior design, indoor environmental conditions, and exterior layout of dwellings in rural coastal settings.
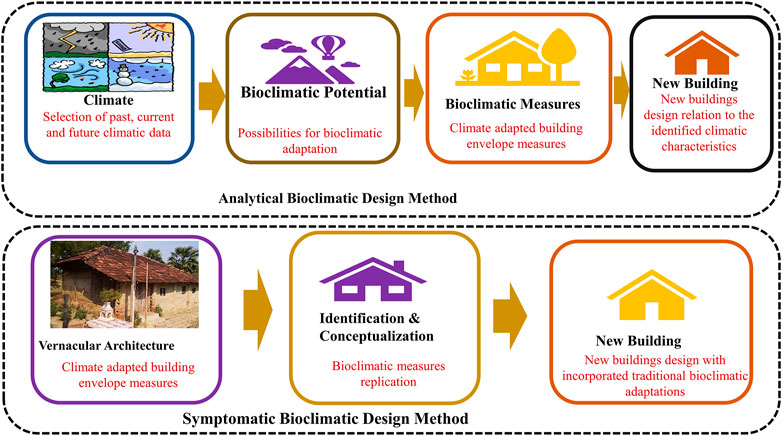
FIGURE 10. Design process of analytical and symptomatic bioclimatic design methods (Košir, 2019).
Most residents in remote rural and rural areas are deprived of good and adequate transportation facilities, in contrast to situations that prevail in semi-urban areas where the residents have better access to public and private transports and suburban railway connectivity. The features in the surrounding areas contain watersheds, outdoor space, greenery, schools and colleges, bazaar, and construction activities. Some of these external features contribute to improving the dwellings’ natural ventilation and energy efficiency and influence the indoor comfort of the residents. Evidently, the internal consistency reliability analysis of the surrounding area parameters indicated larger within-subject variability of the dwellers.
Building patterns, innovation, and materials used depend on inhabitant choices, lifestyle, and economic viability. The built-up structures of the mud houses (an approximate size of 49–78 m2) of the remote rural and rural areas often follow local practices. The characteristics of dwelling in the study area had six types of built environments, as stated elsewhere. HP-C types (i.e., two adjacent rooms opening to the corridor around) were the more prevalent in rural and semi-urban areas. The exteriors of the dwellings are typical rural locales, commonly comprising agricultural fields, vegetation areas, big trees, ponds, and cattle sheds. The abundant garden and green areas in the remote rural and rural areas make the living environment comfortably sunny and windy.
Detailed analysis of villagers’ perception about the bioclimatic parameters revealed a variety of features. The residents primarily agreed on better transportation facilities in semi-urban locales than in remote rural and rural areas. Importantly, the perception responses are specific to one’s respective category of dwellings, and thus, the dwellers responded differently about the parameters of building design, materials, and building innovations. The dwellers agreed strongly to the suitability of the building layout, window design, and cattle shed, with strong disagreement about the presence of a kitchen chimney. However, the dwellers had a neutral perception about the building insulation, with strong agreement of the suitable presence of a building envelope in the case of rural dwellings. The statistical analysis covering different bioclimatic aspects indicated a significant difference among the dwellings of the remote rural, rural, and semi-urban communities. The PCA extracted three components, namely, 1) interior design (PC1, building form, partitioning of rooms, type and materials of the wall, roof and window), 2) innovation of the built environment (PC2, building envelope, insulation, and sanitation facilities), and 3) natural ventilation priority (PC3, window design, window opening, and glaze material). Three components aggregated over 2/3rd (∼69%) of the total variance explained.
The present study was limited to the geographical regions of eastern India. The inhabitants inevitably have a disadvantage with regard to their thermal comfort since the climate characteristics of the village blocks were predominantly hot and humid. The low-rise built environment and other constraints of indoor design attribute to extensive heat gain in the indoor environment, thus causing the dwellers’ thermal discomfort. The simulation analysis of energy flow is an approach to explore the possible influence of additional passive design options in constructing dwellings in coastal rural areas and improving thermal comfort. The literature provides many different energy simulation software tools, such as the Energy Plus, the Energy Simulation Software tool (ESP-r), the Thermal Simulation software for Indoor Climate Energy (IDA ICE), the Transient system Simulation software tool (TRNSYS), Integrated Environmental Solutions—Virtual Environment (IES-VE), Citysim, and Climate Consultant. These tools have different levels of complexity and expertise in simulating buildings’ energy flow and thus making more sustainable planning of urban settlements. Looking at the user perspective and immediate purpose of use in village-level poorer dwellings and settlements, the Climate Consultant software was considered more appropriate in the present application.
Selective passive design solutions plotted in the psychrometric chart using the Climate Consultant software (Figure 9) indicate scoping improvements in yearly total thermal comfort hours. The existing dwellings in coastal rural areas can achieve only about 7.4% of yearly thermal comfort hours with no passive design strategies applied. In other words, the existing indoor features of the dwellings contribute a tiny fraction to the thermal comfort hours. Incorporating interventions in the construction of the dwellings, for example, passive solar direct gain, a high thermal mass, night flush, natural and fan-forced ventilation, and evaporative cooling, might improve about 18% in yearly thermal comfort hours.
The dwellings in remote rural and rural areas use 1) clay, mud, and wood in construction; 2) cow dung cake, firewood, and leaves for cooking purposes; 3) clay, thatch or leaf, and tiles for the roof as insulating materials; 4) solar energy for household appliances; and 5) passive ventilation for energy efficiency. Structural changes to the dwelling, like sun shading windows and corridors (Figure 11) and planting trees outside the windows to control direct sunlight penetration, might contribute substantially to thermal comfort hours. Orientation of the window opening and extended narrow corridors adjacent to windows help maximize breeze and cross-ventilation. The eco-friendly local materials, such as unfired clay bricks, wood, paddy straw, room partitions, and envelopes, have optimal thermal inertia values to ensure limiting overheating of the dwelling (Zr and Mochtar, 2013; El Fgaier et al., 2015; Nag, 2019). The estimated relative contributions to thermal comfort hours are sun shading of windows (25.5%), a passive solar direct gain high mass (∼6%), a passive solar direct gain low mass (0.4%), and a high thermal mass, including night flush (∼4%), direct and two-stage evaporative cooling (∼4%), and natural ventilation and fan-forced ventilation cooling (∼2%). An immense contribution to thermal comfort hours may arise from applying cooling and dehumidification; however, the strategy may not be suitable for the stated local communities.
An overall bioclimatic analysis of the rural coastal dwellings suggests that some passive design interventions might substantially enhance the thermal comfort of the inhabitants. Health and safety and infrastructure sustainability are distinctive apparent priorities for low-cost interventions meeting challenges to the menace of changing climate, mitigating stress, and improving human comfort. This contribution is a maiden endeavor for the comprehensive bioclimatic evaluation of unstructured rural dwellings. Large-scale validation of the bioclimatic dimensions has a long-ranging implication in evolving into a quantitative approach for rating and comparing the rural built environments.
Conclusion
The bioclimatic design strategies were addressed to make a building that contributes to minimum impact on the environment; attention to dwellers’ health, safety, and comfort; and enhancement of the energy efficiency. The study evaluates bioclimatic components (such as site plan, interior and exterior layout of houses) in rural coastal settings. The bioclimatic consideration in designing dwellings includes ecologic regeneration, water and local resources, renewable energy, and enhanced passive systems of the microenvironment. These can improve the comfort, health, and well-being of occupants and provide a sustainable building lifecycle and infrastructure. In addition, the climate has a noticeable impact on building design and planning. Bioclimatic and sustainable design strategies should integrate natural resources (such as solar radiation and wind) as a part of the design features. An overall bioclimatic analysis of the rural coastal settings suggests that some passive design interventions can substantially enhance the thermal comfort of the inhabitants. The study is limited to rural and semi-urban coastal settings of West Bengal (India). The characteristics of the dwellings would vary with communities and regions. The research needs to explore the assessment of bioclimatic design strategies of different building sectors like commercial buildings, office buildings, educational institutes, and industrial buildings.
Data Availability Statement
The original contributions presented in the study are included in the article/supplementary material; further inquiries can be directed to the corresponding author.
Author Contributions
MB and PKN were jointly responsible for planning and conducting the survey program at distant locations. MB was primarily involved in data and report generation, and PKN provided necessary feedback to the study and jointly prepared the manuscript.
Conflict of Interest
The authors declare that the research was conducted in the absence of any commercial or financial relationships that could be construed as a potential conflict of interest.
Publisher’s Note
All claims expressed in this article are solely those of the authors and do not necessarily represent those of their affiliated organizations or those of the publisher, the editors, and the reviewers. Any product that may be evaluated in this article or claim that may be made by its manufacturer is not guaranteed or endorsed by the publisher.
Acknowledgments
The authors appreciatively acknowledge the kind permission of the Vice Chancellor of the University in undertaking the study. Partial financial support of the Government of West Bengal (India) under Swami Vivekananda Merit cum Means Scholarship is gratefully acknowledged.
References
Ahriz, A., Mesloub, A., Elkhayat, K., Alghaseb, M. A., Abdelhafez, M. H., and Ghosh, A. (2021). Development of a Mosque Design for a Hot, Dry Climate Based on a Holistic Bioclimatic Vision. Sustainability 13 (11), 6254. doi:10.3390/su13116254
Al-Sallal, K. A., and Rahmani, M. (2019). Vernacular Architecture in the MENA Region: Review of Bioclimatic Strategies and Analysis of Case Studies. Sustain. Vernac. Archit., 23–53. doi:10.1007/978-3-030-06185-2_3
Al-Zuhair, M., and Sayigh, A. A. M. (1989). Designing for Comfort in Iraq. Sol. wind Technol. 6 (4), 369–382. doi:10.1016/0741-983x(89)90056-8
Alajlan, S. A., Smiai, M. S., and Elani, U. A. (1998). Effective Tools toward Electrical Energy Conservation in Saudi Arabia. Energy Convers. Manag. 39 (13), 1337–1349. doi:10.1016/s0196-8904(98)00014-4
ASHRAE (2005). ASHRAE Handbook: Fundamentals. AtlantaRefrigerating and Air-Conditioning Engineer: American Society of Heating.
Attia, S., Lacombe, T., Rakotondramiarana, H. T., Garde, F., and Roshan, G. (2019). Analysis Tool for Bioclimatic Design Strategies in Hot Humid Climates. Sustain. cities Soc. 45, 8–24. doi:10.1016/j.scs.2018.11.025
Bal, S., and Matzarakis, A. (2022). Temporal Analysis of Thermal Bioclimate Conditions between Kolkata (India) and its Three Neighbouring Suburban Sites. Theor. Appl. Climatol., 1–18. doi:10.1007/s00704-022-04010-x
Bhamare, D. K., Rathod, M. K., and Banerjee, J. (2020). Evaluation of Cooling Potential of Passive Strategies Using Bioclimatic Approach for Different Indian Climatic Zones. J. Build. Eng. 31, 101356. doi:10.1016/j.jobe.2020.101356
Bodach, S., and Sc, M. (2014). “December)Developing Bioclimatic Zones and Passive Solar Design Strategies for Nepal,” in Proceedings of the 30th International PLEA Conference (Ahmedabad, India, 16–18.
Borrallo-Jiménez, M., LopezDeAsiain, M., Esquivias, P. M., and Delgado-Trujillo, D. (2022). Comparative Study between the Passive House Standard in Warm Climates and Nearly Zero Energy Buildings under Spanish Technical Building Code in a Dwelling Design in Seville, Spain. Energy Build. 254, 111570.
Daemei, A. B., Eghbali, S. R., and Khotbehsara, E. M. (2019). Bioclimatic Design Strategies: A Guideline to Enhance Human Thermal Comfort in Cfa Climate Zones. J. Build. Eng. 25, 100758. doi:10.1016/j.jobe.2019.100758
El Fgaier, F., Lafhaj, Z., Brachelet, F., Antczak, E., and Chapiseau, C. (2015). Thermal Performance of Unfired Clay Bricks Used in Construction in the North of France: Case Study. Case Stud. Constr. Mater. 3, 102–111. doi:10.1016/j.cscm.2015.09.001
Figueroa-Lopez, A., Arias, A., Oregi, X., and Rodríguez, I. (2021). Evaluation of Passive Strategies, Natural Ventilation and Shading Systems, to Reduce Overheating Risk in a Passive House Tower in the North of Spain during the Warm Season. J. Build. Eng. 43, 102607. doi:10.1016/j.jobe.2021.102607
GBPN (2014). Global Buildings Performance Network. Residential Buildings in India: Energy Use Projections and Savings Potentials. Available at: https://www.gbpn.org/wpcontent/uploads/2021/06/08.-INDIA-Baseline_TR_low.pdf.
Henderson, F., Steiner, A., Farmer, J., and Whittam, G. (2020). Challenges of Community Engagement in a Rural Area: The Impact of Flood Protection and Policy. J. Rural Stud. 73 (June), 225–233. doi:10.1016/j.jrurstud.2019.11.004
Hyde, R. (2008). Bioclimatic Housing Innovative Designs for Warm Climates, Earthscan. Individuals with Alzheimer’s Disease and Related DisordersJ. Gerontol. A Biol. Sci. Med. Sci. 60 (3), 368–374.
Khambadkone, N. K., and Jain, R. (2017). A Bioclimatic Analysis Tool for Investigation of the Potential of Passive Cooling and Heating Strategies in a Composite Indian Climate. Build. Environ. 123, 469–493. doi:10.1016/j.buildenv.2017.07.023
Košir, M. (2019). “Bioclimatic Design—Where to Start?,” in Climate Adaptability of Buildings (Cham: Springer), 33–65.
Kumar, S., Mathur, A., Rana, K. B., and Kumar, C. (2022). A Building Bio-Climatic Design Tool Incorporating Passive Strategies in Residential Dwellings Design of Composite Climate of India. Int. J. Environ. Sustain. Dev. 21 (1-2), 175–205. doi:10.1504/ijesd.2022.10042795
Lam, J. C., Yang, L., and Liu, J. (2006). Development of Passive Design Zones in China Using Bioclimatic Approach. Energy Convers. Manag. 47 (6), 746–762. doi:10.1016/j.enconman.2005.05.025
Lamsal, P., Bajracharya, S. B., and Rijal, H. B. (2021). Guidelines for Climate Responsive Building Design in Three Regions of Nepal. J. Build. Environ. Eng. 2 (1), 63–74.
Liu, S., Kwok, Y. T., Lau, K. K.-L., Ouyang, W., and Ng, E. (2020). Effectiveness of Passive Design Strategies in Responding to Future Climate Change for Residential Buildings in Hot and Humid Hong Kong. Energy Build. 228, 110469. doi:10.1016/j.enbuild.2020.110469
Loftness, V. (2020). Sustainable Built Environments: Introduction. Sustain. Built Environ., 1–16. doi:10.1007/978-1-0716-0684-1_925
Madhumathi, A., and Sundarraja, M. C. (2014). Understanding Climate for Sustainable Building Design –A Case Study in Warm Humid Region in India. J. Appl. Sci. Res. 10 (2), 69–87.
Matsumoto, H., Tsuzuki, K., and Susanti, L. (2017). Bioclimatic Analysis in Pre‐Design Stage of Passive House in Indonesia. Buildings 7 (1), 24.
Mohammadi, A., Saghafi, M. R., Tahbaz, M., and Nasrollahi, F. (2018). The Study of Climate-Responsive Solutions in Traditional Dwellings of Bushehr City in Southern Iran. J. Build. Eng. 16, 169–183. doi:10.1016/j.jobe.2017.12.014
Nag, P. K. (2019). “Bioclimatic Approach: Thermal Environment,” in Office Buildings (Singapore: Springer), 243–278. doi:10.1007/978-981-13-2577-9_9
Naveen Kishore, K., and Rekha, J. (2018). A Bioclimatic Approach to Develop Spatial Zoning Maps for Comfort, Passive Heating and Cooling Strategies within a Composite Zone of India. Build. Environ. 128, 190–215. doi:10.1016/j.buildenv.2017.11.029
Pajek, L., and Košir, M. (2018). Implications of Present and Upcoming Changes in Bioclimatic Potential for Energy Performance of Residential Buildings. Build. Environ. 127, 157–172. doi:10.1016/j.buildenv.2017.10.040
Rakoto-Joseph, O., Garde, F., David, M., Adelard, L., and Randriamanantany, Z. A. (2009). Development of Climatic Zones and Passive Solar Design in Madagascar. Energy Convers. Manag. 50 (4), 1004–1010. doi:10.1016/j.enconman.2008.12.011
Robinson, D., Haldi, F., Leroux, P., Perez, D., Rasheed, A., and Wilke, U. (2009). “CitySim: Comprehensive Micro-Simulation of Resource Flows for Sustainable Urban Planning,” in Proceedings of the Eleventh International IBPSA Conference, 1083–1090.
Schiavon, S., Hoyt, T., and Piccioli, A. (2014). “Web Application for Thermal Comfort Visualization and Calculation According to ASHRAE Standard 55,” in Building Simulation Tsinghua University Press, 7 (No. 4), 321–334.
Semahi, S., Zemmouri, N., Singh, M. K., and Attia, S. (2019). Comparative Bioclimatic Approach for Comfort and Passive Heating and Cooling Strategies in Algeria. Build. Environ. 161, 106271. doi:10.1016/j.buildenv.2019.106271
Sharma, A. (2021), Joint Frequency Bin Weather Data a More Accurate Approach in Estimating Building Air-Conditioning Load. Engineering for Sustainable Development and Living: Preserving a Future for the Next Generation to Cherish, 153.
Sousa, J. (2012). “September Energy Simulation Software for Buildings: Review and Comparison,” in International Workshop on Information Technology for Energy Applicatons-IT4Energy (Lisabon).
Subhashini, S., and Thirumaran, K. (2018). A Passive Design Solution to Enhance Thermal Comfort in an Educational Building in the Warm Humid Climatic Zone of Madurai. J. Build. Eng. 18, 395–407. doi:10.1016/j.jobe.2018.04.014
Szokolay, S. V. (2014). Introduction to Architectural Science: The Basis of Sustainable Design. 3rd edn. New York, NYLondon: Routledge.
Tong, G., Chen, Q., and Xu, H. (2022). Passive Solar Energy Utilization: A Review of Envelope Material Selection for Chinese Solar Greenhouses. Sustain. Energy Technol. Assessments 50, 101833. doi:10.1016/j.seta.2021.101833
Wang, Q., Zhao, X., Tian, P., Liu, S., and Sun, Z. (2021a). Bioclimate and Arbuscular Mycorrhizal Fungi Regulate Continental Biogeographic Variations in Effect of Nitrogen Deposition on the Temperature Sensitivity of Soil Organic Carbon Decomposition. Land Degrad. Dev. 32 (2), 936–945. doi:10.1002/ldr.3651
Wang, Z., Liu, J., Zhang, Y., Yuan, H., Zhang, R., and Srinivasan, R. S. (2021b). Practical Issues in Implementing Machine-Learning Models for Building Energy Efficiency: Moving beyond Obstacles. Renew. Sustain. Energy Rev. 143, 110929. doi:10.1016/j.rser.2021.110929
Watson, D. (2020). Bioclimatic Design. Sustainable Built Environments, 19–41. doi:10.1007/978-1-0716-0684-1_225Bioclimatic Design
Yang, L., Fu, R., He, W., He, Q., and Liu, Y. (2020). Adaptive Thermal Comfort and Climate Responsive Building Design Strategies in Dry-Hot and Dry-Cold Areas: Case Study in Turpan, China. Energy Build. 209, 109678. doi:10.1016/j.enbuild.2019.109678
Yao, R., Costanzo, V., Li, X., Zhang, Q., and Li, B. (2018). The Effect of Passive Measures on Thermal Comfort and Energy Conservation. A Case Study of the Hot Summer and Cold Winter Climate in the Yangtze River Region. J. Build. Eng. 15, 298–310. doi:10.1016/j.jobe.2017.11.012
Zahiri, S., and Altan, H. (2020). Improving Energy Efficiency of School Buildings during Winter Season Using Passive Design Strategies. Sust. Build. 5, 1. doi:10.1051/sbuild/2019005
Zhen, M., Sun, C., and Goh, B. H. (2019). “Simulating Passive Design Strategies of Rural Residential Buildings in Severe Cold Regions of Northeast China,” in Architecture and Design: Breakthroughs in Research and Practice (IGI Global), 790–812. doi:10.4018/978-1-5225-7314-2.ch029
Keywords: rural and semi-urban housing, low-cost dwellings, bioclimatic design, hot and humid climate, building characteristics, passive design
Citation: Bera M and Nag PK (2022) Bioclimatic Design of Low-Cost Rural Dwellings. Front. Built Environ. 8:773108. doi: 10.3389/fbuil.2022.773108
Received: 09 September 2021; Accepted: 17 May 2022;
Published: 27 June 2022.
Edited by:
Ali Sohani, K. N. Toosi University of Technology, IranReviewed by:
Sanja Stevanovic, Serbian Academy of Sciences and Arts, SerbiaSiamak Hoseinzadeh, Sapienza University of Rome, Italy
Mohammad Hassan Shahverdian, K. N. Toosi University of Technology, Iran
Sharifah Fairuz Syed Fadzil, Universiti Sains Malaysia (USM), Malaysia
Copyright © 2022 Bera and Nag. This is an open-access article distributed under the terms of the Creative Commons Attribution License (CC BY). The use, distribution or reproduction in other forums is permitted, provided the original author(s) and the copyright owner(s) are credited and that the original publication in this journal is cited, in accordance with accepted academic practice. No use, distribution or reproduction is permitted which does not comply with these terms.
*Correspondence: Mahadev Bera, YmVyYW1haGFkZXYxOTkwQGdtYWlsLmNvbQ==
 Mahadev Bera
Mahadev Bera Pranab Kumar Nag
Pranab Kumar Nag