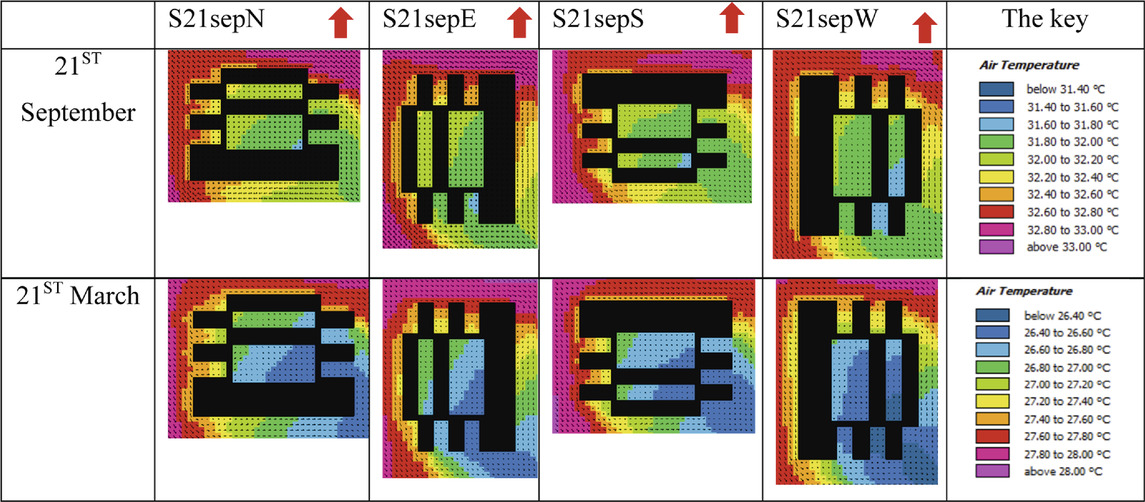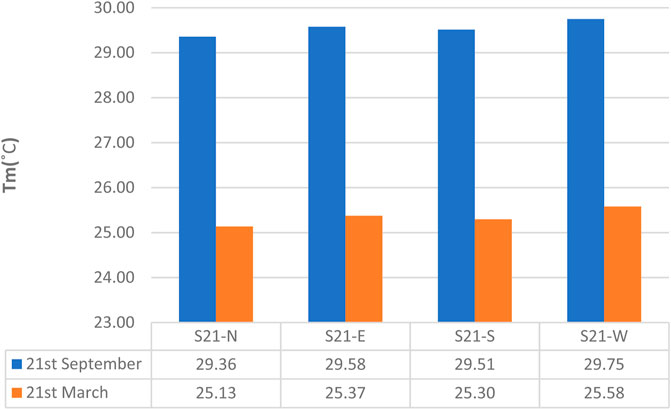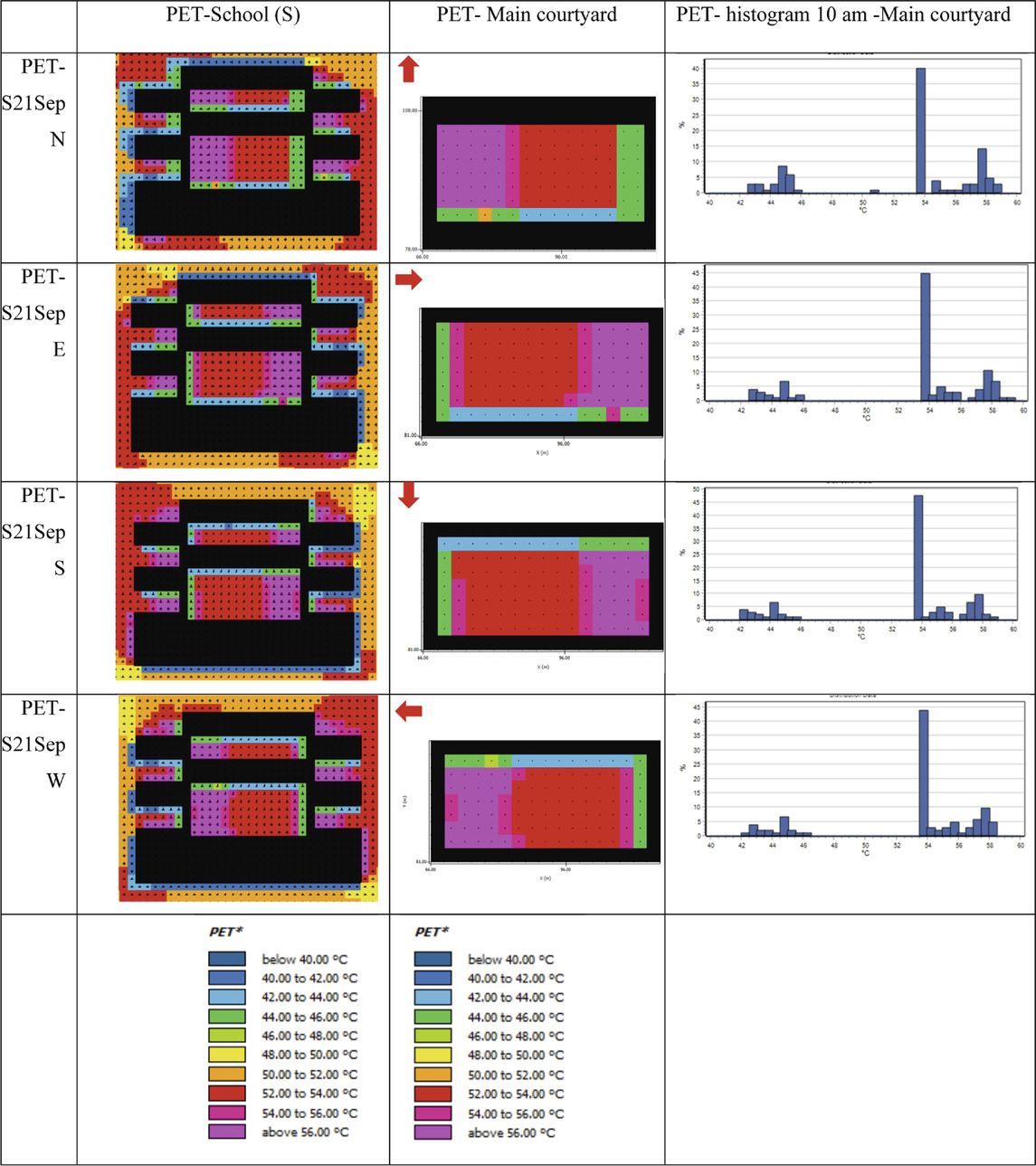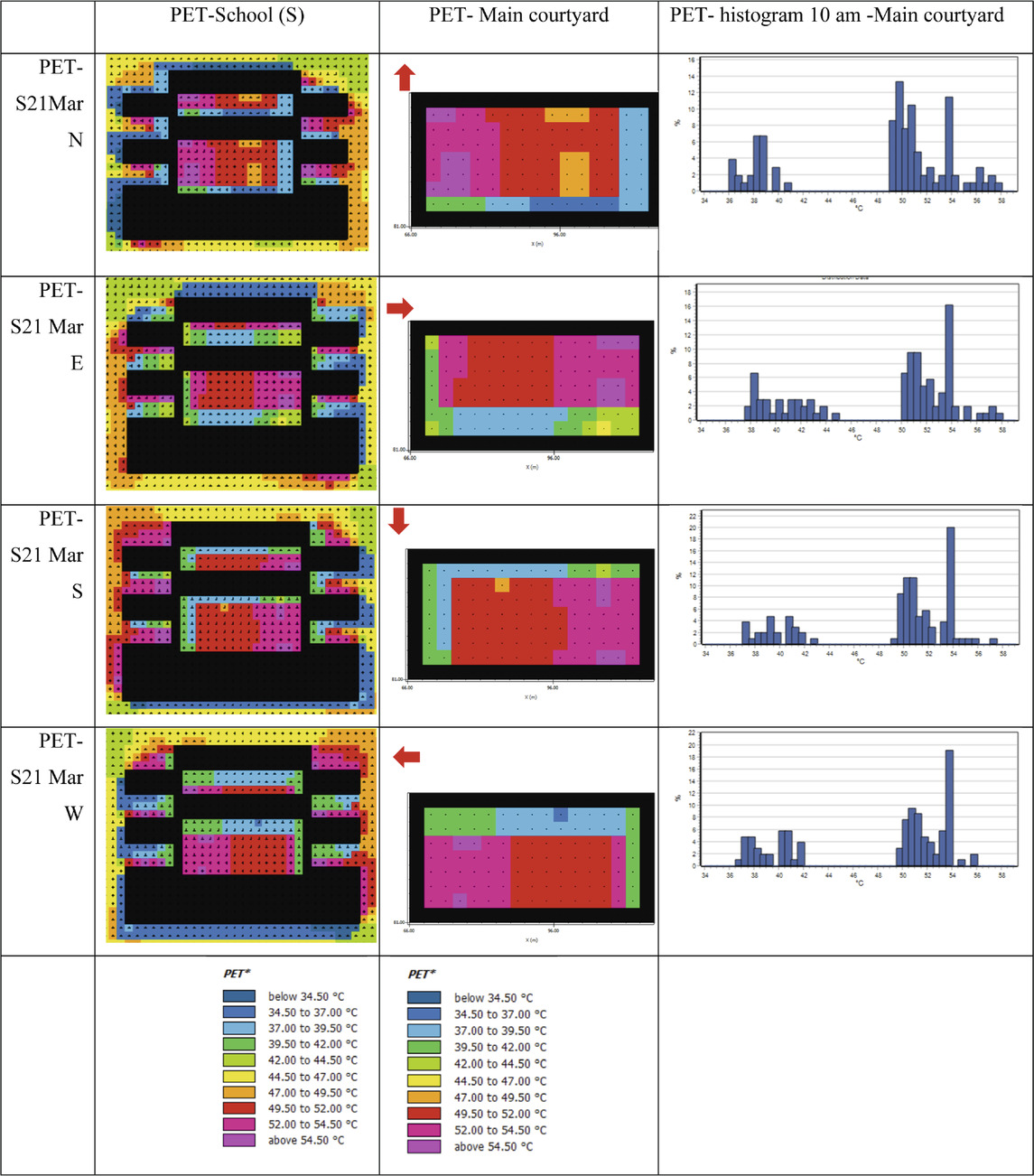- 1Department of Architecture, College of Architecture, Art and Design, Ajman University, Ajman, United Arab Emirates
- 2Department of Electromechanical Engineering, College of Engineering and IT, British University in Dubai, Dubai, United Arab Emirates
Sustainable school design is becoming increasingly important worldwide, particularly in the UAE, where schools are significant energy consumers. This study explores the impact of courtyard orientation on microclimate and energy consumption in UAE schools, utilizing a standardized template applied across 70 existing schools. By employing advanced simulation tools, ENVI-met and IES-ve software, the research provides a comprehensive analysis of air temperature and energy use related to different courtyard orientations, specifically on key dates of September 21st and March 21st, representing seasonal variations. The results indicate that North-facing courtyards consistently provide cooler microclimates compared to other orientations. Specifically, North-facing courtyards showed temperature reductions of 1.31°C in September and 1.9°C in March compared to the least favorable orientations. This orientation recorded the lowest average mass temperatures of 29.36°C in September and 25.13°C in March, surpassing the West-facing orientation by 0.39°C and 0.45°C, respectively. The primary factor for this improvement is the reduced solar radiation exposure on East-West aligned courtyards, which significantly lowers the heat gain. Additionally, the study assessed Physiologically Equivalent Temperature (PET) readings and cooling demands, both of which were found to be lower in North-facing courtyards. Cooling load reductions varied between 1% and 4%, depending on the day, further emphasizing the efficiency of this orientation. These findings suggest that strategic courtyard orientation is a critical design consideration for enhancing thermal comfort and energy efficiency in school buildings. The implications of this research are significant for sustainable design and construction practices. By highlighting the benefits of optimal courtyard orientation, this study offers practical solutions for reducing energy consumption and improving the indoor and outdoor thermal environments of schools. These insights contribute to the broader goal of developing greener, more sustainable educational facilities, particularly in hot climates like the UAE. This research not only informs architects and urban planners but also supports policymakers in implementing effective sustainability strategies in the educational sector.
1 Introduction
As the global emphasis on sustainable and energy-efficient practices in the built environment continues to grow, educational institutions, particularly schools, are recognized as significant contributors to energy consumption (Salameh et al., 2024; Hernandez, Burke, and Lewis 2008; Dias Pereira et al., 2014; Al-Sallal, 2010; Emirates Green Building, 2023; Jesse, 2023; Brebbia and Beriatos, 2011; Salameh, and Touqan, 2023a; Salameh and Touqan, 2023b). This section delves into existing literature, expanding on two key subsections as the following.
1.1 Schools and high energy consumption in hot climates
In regions characterized by hot climates, such as the UAE, schools face distinct challenges associated with elevated temperatures, leading to substantial energy usage for maintaining comfortable indoor environments. Various studies have highlighted the increased energy demands in educational buildings, attributing this to the necessity for air conditioning and ventilation systems to counter the effects of extreme heat (Elnazir et al., 2017; Hossin and AlShehhi, 2024). For instance, research by Al-Naemi (2024) underscores the heightened energy consumption in schools, emphasizing the urgency of adopting sustainable measures to address these challenges.
Recent data from the Emirates Green Building Council shows that UAE schools have high energy demands, with consumption rates of 233 kWh/m2/year and 4,364 kWh/student/year, highlighting the need for sustainable practices as the number of educational institutions grows (Emirates Green Building, 2023). The UAE is home to 639 public and 580 private schools, serving over a million students, underscoring the importance of energy-efficient design in educational settings. Classroom design and student behavior play crucial roles in energy consumption. Research emphasizes early integration of energy considerations in school design to reduce heat gain and energy use (Emirates Green Building, 2023; Jesse, 2023; Brebbia and Beriatos, 2011; Salameh, and Touqan, 2023a; Salameh and Touqan, 2023b).
Studies highlight various strategies for enhancing sustainability in schools. Elkhapery et al. (2023) and Salameh et al. (2024) suggest cost-effective sustainable modifications. Albattah and Bande (2023) focus on fostering environmental sustainability awareness among students, while Rahmani et al. (2023) demonstrate that window shading techniques can significantly reduce energy consumption. AL-NAEMI’s (2024) study advocates for comprehensive life cycle assessments in schools, aiming for carbon neutrality through solar panel installations. This effort aligns with global sustainable goals and Qatar’s commitment to environmentally friendly infrastructure, reflecting a broader push for eco-conscious educational facilities as emphasized by Al Dakheel et al. (2018), who promote adherence to Estidama standards and the use of renewable technologies.
Moreover, Salameh (2024) stress the significance of tackling energy consumption in schools, particularly in hot climates, to achieve environmental sustainability. The authors advocate for innovative design strategies and architectural interventions to mitigate the environmental impact of educational buildings. Their work underscores the need for a comprehensive approach that integrates energy-efficient technologies and sustainable design principles to create environmentally responsible learning environments.
A study by Díaz-López et al. (2022) further emphasizes the need for context-specific solutions to address energy consumption in schools in hot climates. The authors suggest a combination of passive design strategies, renewable energy integration, and efficient building materials as crucial elements in achieving sustainable and energy-efficient school buildings.
Incorporating energy-efficient measures right from the design stage is crucial for reducing schools’ energy consumption. Research underscores the impact of architectural design and occupant behavior on energy demand, advocating for the use of solar power, efficient layouts, and passive elements like courtyards and their orientation to improve thermal comfort and sustainability in educational settings (Emirates Green Building, 2023; Jesse, 2023; Brebbia and Beriatos, 2011; Salameh, and Touqan, 2023a; Salameh and Touqan, 2023b), Moreover other studies have highlighted a range of sustainable strategies for school buildings beyond the traditional use of courtyards, aiming to enhance energy efficiency and thermal performance in various climates.
• Al-Khatatbeh & Ma’bdeh (2017) in the UAE focused on modifying building materials to improve lighting and thermal conditions.
• In Saudi Arabia, strategies like window and roof shading, landscaping, night ventilation, controlling infiltration, and optimizing classroom occupancy were utilized to mitigate heat gain, as explored by Abanomi and Jones (2005).
• Salameh et al. (2024) in Iran advocated for architectural adjustments such as strategic space arrangements, optimal window-to-wall ratios, and effective shading and orientation to develop sustainable schools.
• Harputlugil, Hensen, and Celebi (2011) recommended cluster design for schools in Turkey across varying climates for its effectiveness in controlling heat gain and loss.
• Gil-Baez, Padura, and Huelva (2019) implemented passive refurbishment strategies including insulation, shading, and glazing in schools within mild Mediterranean and diverse climates.
• In South Korea, a decision support model to reduce electricity use in schools was introduced by Hong, Koo, and Jeong (2012), accommodating the region’s extreme seasonal variations.
• Ramli et al. (2012) in Malaysia examined the impact of Green School Guidelines, focusing on lighting and air quality improvements.
• The importance of landscaping in schoolyards for aesthetic and cooling benefits in Southeastern Michigan was emphasized by Matsuoka and Kaplan (2008).
• El-Nwsany et al. (2019) in Egypt discussed sustainable water management techniques and provided comprehensive guidelines for more sustainable school designs.
• Heracleous et al. (2021) in Cyprus assessed the effects of solar shading devices on balancing cooling needs and reducing unwanted energy gains.
• In the UAE, Salameh et al. (2023a) enhanced student satisfaction and academic performance through strategic courtyard design in schools.
Moreover Chen et al. (2024) studied the optimization of energy use, light, and thermal comfort in teaching atriums using NSGA-II and machine learning. They found that optimized atrium designs greatly improved light comfort and reduced energy consumption. Key factors identified were Window-to-Wall Ratio and Skylight-to-Roof Ratio.
Leccese et al. (2020) developed a method to assess lighting quality in educational rooms using the Analytic Hierarchy Process (AHP). Their approach goes beyond just measuring illuminance levels, considering various factors affecting visual comfort. Applied in classrooms at the University of Pisa, the method was validated by a survey, showing strong alignment with user perceptions. This highlights the importance of a comprehensive approach to lighting in educational settings.
Mahmoud and Abdallah (2022) focused on enhancing outdoor thermal comfort in school courtyards in hot climates. Using the ENVI-met model, they tested various shading strategies, finding that hybrid shading with trees significantly reduced PET values, improving comfort. Their research emphasizes the value of combining shading and vegetation to create cooler outdoor spaces in schools.
Babich et al. (2023) compared indoor air quality (IAQ) and thermal comfort standards in school buildings. They identified inconsistencies within and across standards like EN16798 and ASHRAE 55. The study calls for more consistent criteria and suggests integrating IAQ and thermal comfort considerations to improve decision-making for school environments.
Zhao et al. (2024) evaluated the effects of sun sails and mist-spray systems on outdoor thermal comfort in a school courtyard in Hunan, China. They found that combining these strategies reduced PET by up to 14.43°C, with sun sails being especially effective. The study suggests that integrating shading and misting can significantly enhance outdoor comfort in school settings.
Consequently, even many studies have focused on green school initiatives, but many have overlooked the role of courtyards as fundamental passive design elements. Courtyards are essential for enhancing thermal comfort and energy efficiency, yet their potential has not been fully explored in existing research. This research suggests an opportunity for deeper investigation into how courtyards orientation can contribute to energy conservation and support sustainable practices in school architecture. Emphasizing courtyards in the design of educational facilities could play a crucial role in reducing energy use and promoting environmental sustainability.
1.2 The impact of courtyard orientation and thermal conditions in school buildings
Courtyards, historically integral elements in architectural design, have been acknowledged for their potential to contribute to thermal comfort and energy efficiency, especially in hot climates (Wu, et al., 2023; Cheng and Lin, 2024; Zhu, et al., 2023; Qian, et al., 2023; Zhao, et al., 2024; Al-Hafith, et al., 2023; Elgheznawy, and Eltarabily, 2021; Salameh et al., 2022. However, existing literature often generalizes the impact of courtyards in buildings, overlooking their specific application in educational institutions like schools.
While studies exploring the orientation of courtyards and their influence on air temperature and energy consumption in schools are limited, their importance is increasingly recognized. Salameh, et al. (2024) investigates the thermal performance of courtyards in school buildings, emphasizing the influence of orientation on indoor air temperature. The study employs advanced simulation tools to analyze microclimate variations and assess the potential for energy savings through optimized courtyard orientation. Salvati, et al. (2022) highlight the potential of courtyards as microclimatic modifiers, reducing the reliance on mechanical cooling systems in school buildings. However, this research primarily focuses on residential applications (Abuhussain et al., 2022; Verma, and Bano, 2023), underscoring the necessity for investigations tailored specifically to educational infrastructure. Beside that a recent study by Salameh (2024) contribute to the understanding of courtyard design in schools, emphasizing its impact on thermal comfort and energy efficiency. However, a comprehensive exploration of courtyard orientation within school buildings and its direct correlation with air temperature and energy consumption remains a research gap, as most of the research has examined the thermal effects of courtyards and their orientation in residential and general building settings (Al-Hemiddi & Megren Al-Saud, 2001; Zhang et al., 2017; Feroz, 2015; Sun, Luo, and Bai, 2023), less attention has been given to their specific impact within school environments, which differ markedly in terms of occupancy, operational times, and architectural design. This oversight highlights a significant gap in literature, particularly in the exploration of courtyard design and orientation in schools situated in hot arid climates such as the UAE. Schools are notable for their high energy consumption, and while courtyards are recognized for their potential to enhance thermal comfort and energy efficiency, the focus has predominantly been on broader structural applications rather than tailored approaches for educational settings.
Research Gap: Despite acknowledging the role of courtyards in reducing energy consumption, there is a marked scarcity of studies that specifically investigate the orientation of courtyards within school buildings. This research identifies a critical need for detailed research that not only bridges this gap but also enhances understanding of how courtyard orientation affects thermal efficiency in educational settings, providing actionable insights for architects and planners to design more sustainable schools in hot climates.
2 Materials and methods
The methodology of this research was meticulously developed to assess the impact of courtyard orientation on microclimates and energy consumption in educational buildings in UAE. Employing a comprehensive approach (Figure 1), the study utilized field investigations, advanced simulation tools, and extensive quantitative analyses. This allowed for an in-depth exploration of how different orientations affect microclimate conditions and energy efficiency. Detailed statistical methods were applied to analyze data, with a particular focus on contrasting schools with oriented courtyards with superior microclimate conditions against those with less optimal orientations. The study was designed to bridge the gap in existing research by specifically focusing on the distinct impacts of courtyard orientations on school microclimates and energy use, thus contributing significantly to the field of sustainable school architecture in hot climates. The next section of this research will present the findings and discuss their broader implications, reinforcing the importance of courtyard orientation in architectural design for educational settings in arid regions. This structured approach not only addresses specific research needs but also enriches the discourse on designing sustainable educational environments in challenging climates.
2.1 Case study selection, climate and data collection
This research aims to investigate one of the public-school prototypes in the UAE, a region known for its hot climate. The UAE, situated between latitudes 22°50′N and 26°N, and longitudes 51°E to 56°25′E, experiences extreme temperatures with average highs reaching up to 41°C in August (World Bank Climate, 2024). The arid conditions and prevalent northwest winds present significant challenges for building design and energy consumption, highlighting the need for sustainable and efficient architectural solutions to mitigate the intense heat.
The Ministry of Public Works, in collaboration with the Ministry of Education, has developed several templates for public school designs since 1963. These templates have undergone numerous changes and modifications. Table 1 outlines the most important design stages for public schools. Among these templates, some designs have been more prevalent, all featuring courtyards as central areas but in varying proportions and ratios. Some courtyards are fully or partially covered.
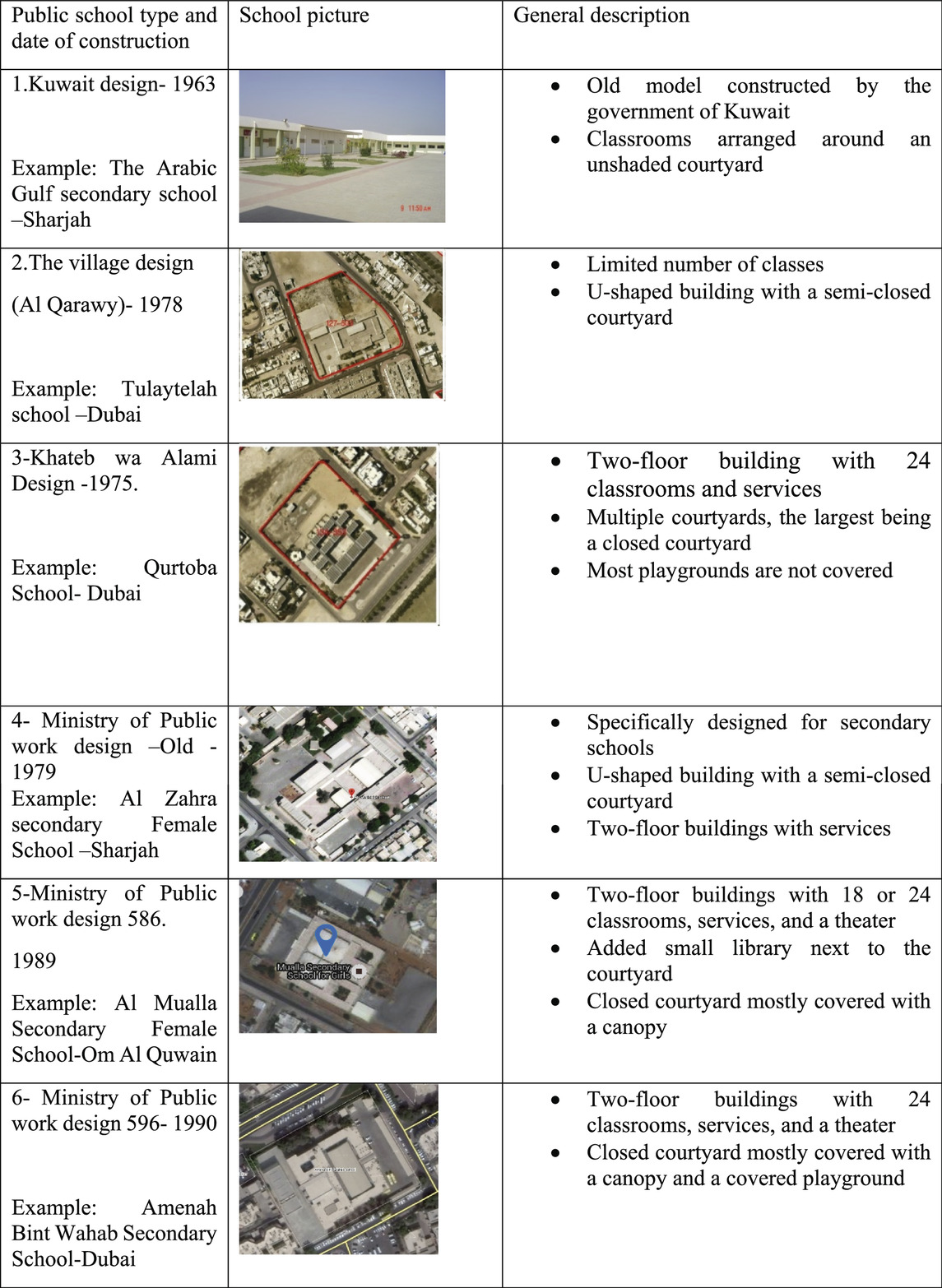
Table 1. The progression of public school building designs in the UAE (Ministry of Education -UAE 2013; Aboullail, 2016).
This study will focus on one public school prototype, specifically the Khateb wa Alami Design (S), to examine the impact of courtyard orientation on enhancing the thermal conditions of the school building. The goal is to determine whether the orientation affects energy consumption, potentially opening the door for further investigations into the orientation effects of other prototypes.
Justification for Focus.
1. Budget Impact: Public school buildings in the UAE accounted for approximately 18.5% of the education budget, which was around 16.43% of the total national budget in 2010 (Ministry of Education - UAE, 2013). This significant expenditure highlights the importance of optimizing school designs for energy efficiency and sustainability.
2. Design Uniformity: Typically, prototypical school designs are used nationwide without considering orientation or climatic differences, negatively impacting thermal performance, as observed in Saudi Arabia (Abanomi and Jones, 2005).
3. Regulatory Framework: Both private and public schools in the UAE are subject to regulations enforced by the Ministry of Education (Aboullail, 2016). However, these regulations do not specify standards for the orientation, shape, type, or proportions of courtyards. They only mandate that playground areas should be double the total area of classrooms (Ministry of Education, 2015).
4. Standardized Design Template: The selected school case study (S), identified as KAT, represents a series of public ministry schools across the UAE. These schools follow a standardized design template prescribed by the Ministry of Education, replicated in over 70 schools, ensuring uniformity in research conditions. This template’s application in various orientations (Figure 2), without considering their impact on the school’s microclimate and thermal conditions, provides a unique opportunity for study. On-site data collection included using meters to measure air temperatures, offering essential insights into the environmental conditions surrounding these schools.
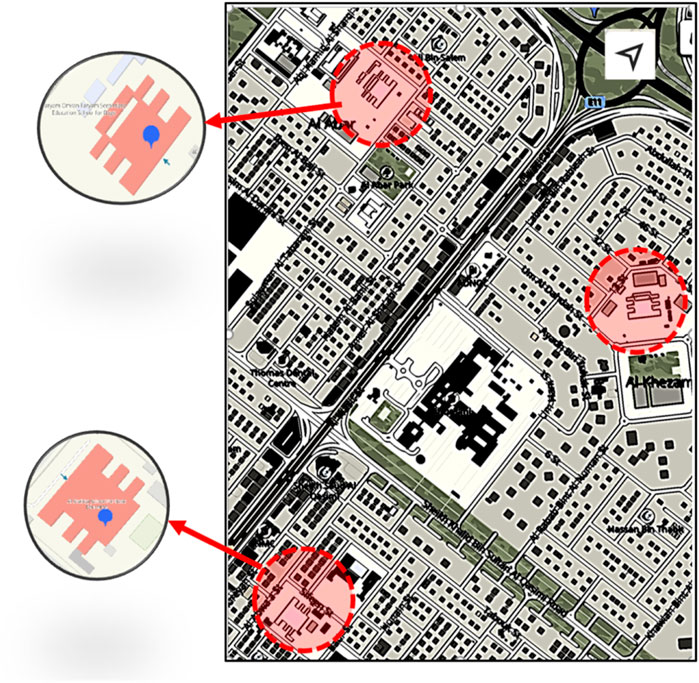
Figure 2. The school (S) was built in different orientations in reality (Location, 2024).
By investigating the courtyard orientation of the Khateb wa Alami Design case study (S), this research aims to provide insights that could lead to more energy-efficient and thermally comfortable school buildings in the UAE, thereby contributing to more informed and sustainable architectural practices.
The (S) school, situated on a 5,742 m2 plot, integrates a diverse array of outdoor spaces to enhance its educational environment. It features eight courtyards, including one semi-opened court, one closed court, four semi-closed courts, and two additional courts with varying sizes, totaling 2,331 m2 in courtyard space. The built-up area, after deducting the courtyard spaces, is 3,411 m2. Courtyards constitute 41% of the total plot area and about 68% of the built-up area, demonstrating a strategic design emphasis on semi-open and enclosed outdoor areas for varied educational and recreational activities.
Regarding the simulation dates, they were chosen to coincide with the solstice and equinox dates that fall on school days, where the temperature exceeds the comfort zone of 27°C in schools (Mass.gov, 2018). According to Khalfan and Sharples (2016) and Salameh, Abu-Hijleh, and Touqan (2024), the comfort zone range is defined between 20°C-27°C based on Schnieders’ thermal comfort chart. Courtyards, being semi-enclosed areas, should offer comfortable spaces for various student activities outdoors. Therefore, the selected dates were those with temperatures exceeding the comfort zone: September 21st (maximum temperature of 39°C) and March 21st (minimum temperature of 28°C), as shown in Figure 3. Consequently, the courtyards in the case study will be assessed on these two dates, which represent the highest and lowest temperatures above the comfort level during school days. This is crucial because the primary challenge in hot arid regions like Dubai is to reduce energy consumption for cooling (Feroz, 2015). Thus, days with temperatures below the comfort level were excluded from the evaluation.
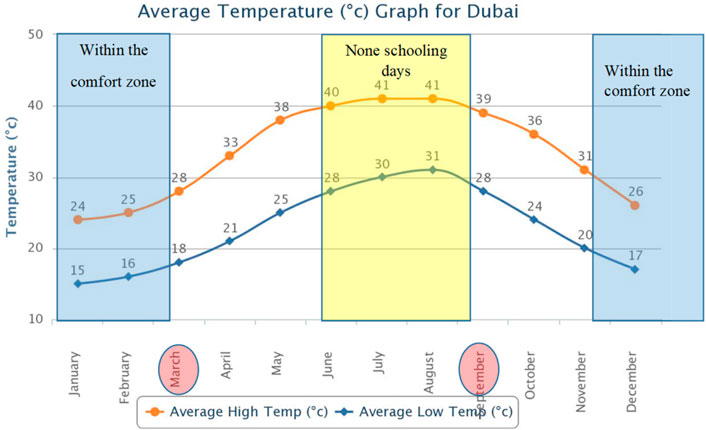
Figure 3. Selected dates for simulation (Salameh, Abu-Hijleh, and Touqan, 2024).
2.2 Simulation tools: ENVI-met and IES-ve
To assess the thermal impact of courtyard orientation, ENVI-met software was employed. This sophisticated simulation tool facilitated the creation of a virtual model replicating for many researches and succeeded in that (Pass and Schneider, 2016; Lee et al., 2016; Forouzandeh, 2018; Salata et al., 2017; Salameh et al., 2023b; Salameh, and Touqan, 2022; Salameh, and Touqan, 2023a). The simulation considered various variables such as solar radiation, wind flow, and temperature distribution to provide an intricate analysis of microclimatic conditions around the buildings. ENVI-met’s ability to simulate real-time environmental dynamics contributed to a nuanced understanding of the interplay between courtyard orientation and microclimate (Salameh et al., 2024).
The IES-ve software was employed in many researches to investigate the thermal conditions and the energy consumption for buildings such as (Ibrahim, and Hassan, 2023; Alshenaifi, et al., 2023; Salameh and Touqan, 2023b). Thus it was a good tool for this research to assess the energy consumption within the case study school while focusing on the key dates of September 21st and March 21st—crucial for UAE’s climatic patterns. This analysis incorporated the school’s HVAC needs, enabling an evaluation of how different courtyard orientations impact energy efficiency. The simulation results provided vital insights into the school’s energy consumption trends on these significant dates.
This dual-software approach offered a comprehensive evaluation of microclimatic conditions and energy efficiency, highlighting the significant impact of courtyard design on enhancing school environments in arid regions.
2.3 ENVI-met and IESve software set up
2.3.1 ENVI-met setup
The research utilized ENVI-met to simulate the case study of school building in four orientations on significant dates for thermal analysis in the UAE’s hot arid climate.
Model setup: This advanced tool modeled the schools within its real boundaries, considering various environmental factors like wind direction, speed, and site roughness.
Input data: Real-world climate data were integrated to enhance model accuracy, ensuring a realistic microclimate simulation as in Table 2, thus hourly weather data such as air temperature and humidity were inforced into the model. Materials’ thermal properties (albedo, emissivity, heat capacity) were assigned to different surfaces like walls, roofs, and pavements. And because the study aimed to assess the impact of courtyard configurations in the four main orientations on thermal performance, it maintained consistent parameters across simulations for the Building Specifications. This approach provided valuable data on how design choices affect the microclimatic conditions of school building and courtyard orientation. Building’s Specifications for simulation.
• Structure Height: The school comprises two floors, each being 4 m in height.
• Materials Used: The simulations utilize hollow block concrete for both slabs and walls consistently across models.
• Wall Openings: Windows are designed to occupy 20% of the exterior walls, aligning with Al-Sallal’s (2010) recommendation for an optimal window-to-wall ratio in classrooms of at least 20%.
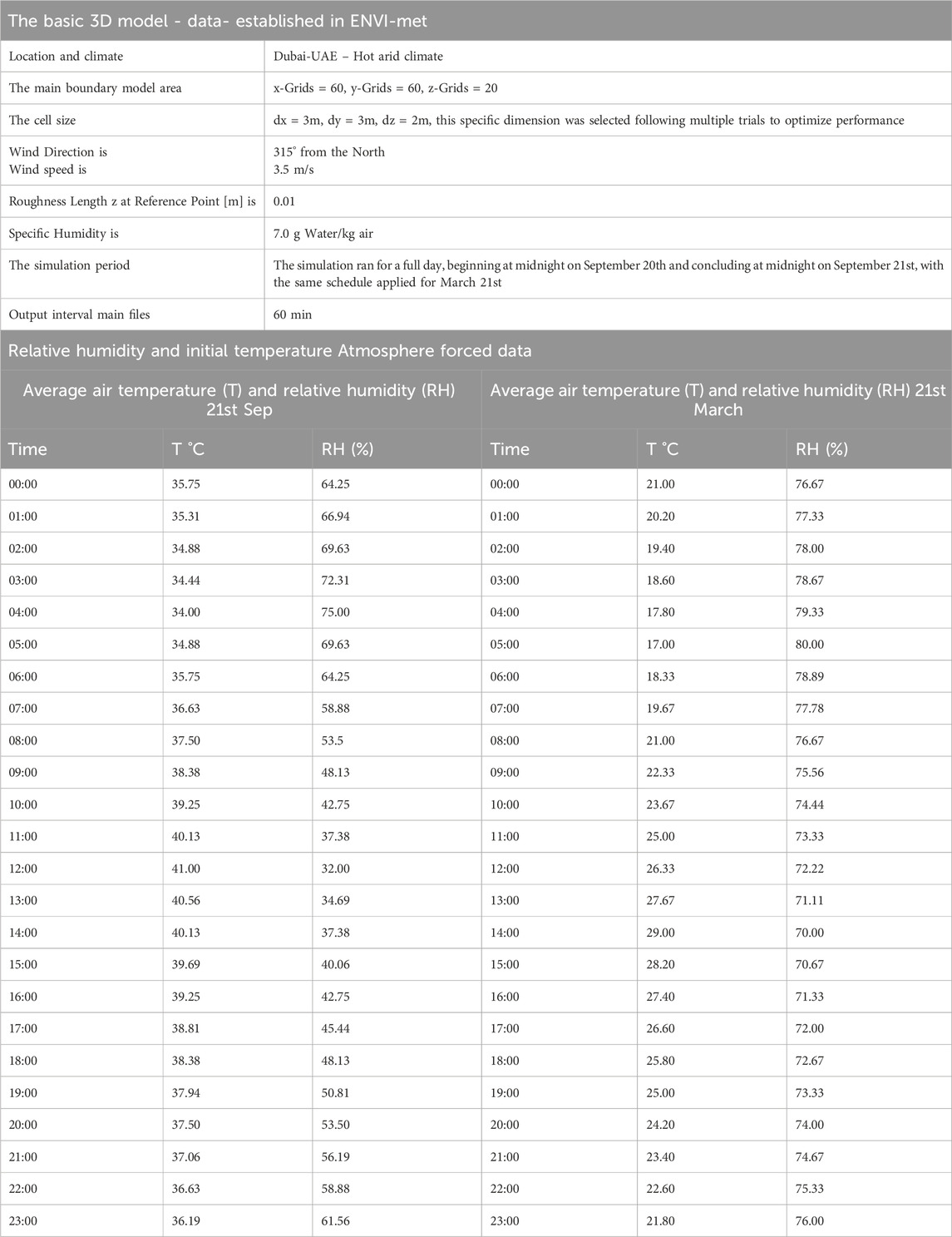
Table 2. Simulation data (Salameh et al., 2024).
Simulation Scenarios: Multiple scenarios were run to simulate the courtyard’s microclimate with different orientations. The results were analyzed to determine the best and worst orientations based on thermal comfort indicators like air temperature, mean radiant temperature, and PET.
2.3.2 IESve setup
IESve is an integrated suite of building performance simulation tools used to assess energy efficiency and thermal comfort in buildings. For this study, IESve software was used to evaluate the reduction in cooling sensible load achieved through improved courtyard orientation and to confirm the preferences identified by ENVI-met.
Model Setup: A detailed 3D model of the school building was created, incorporating architectural and structural elements including all materials for walls, roofs, ground, and openings, ensuring uniformity across all scenarios as listed in Table 3. This uniformity extended to the materials’ thickness and U-values, treating these aspects as fixed throughout the simulations. Moreover, the existing HVAC system was modeled, including cooling capacity, efficiency, and control strategies.

Table 3. Construction materials in IESve (Salameh et al., 2024).
Input Data: Hourly weather files for the UAE were input into the model, ensuring consistency with the data used in ENVI-met. Schedules for occupancy, lighting, and equipment use were defined to reflect actual usage patterns.
Simulation Scenarios: Simulations were run for different courtyard orientations identified by the ENVI-met analysis. The cooling load was calculated for each scenario to assess the impact of courtyard orientation on energy consumption.
2.3.3 Calibration between ENVI-met and IESve software
The combined use of ENVI-met and IESve software proved to be exceptionally successful and useful in this study, offering a comprehensive approach to optimizing courtyard orientations for enhancing thermal comfort and reducing energy consumption in school buildings. ENVI-met, with its sophisticated microclimate modeling capabilities, allowed for detailed simulations of the school’s outdoor environment, considering various orientations and their impact on parameters such as air temperature, mean radiant temperature, and Physiological Equivalent Temperature (PET). This enabled the identification of the best and worst courtyard orientations based on thermal comfort indicators. Complementing this, IESve provided a robust platform for assessing the energy performance of the school building under different courtyard configurations. By simulating the cooling loads associated with each orientation, IESve quantified the potential energy savings, thereby validating the preferences identified by ENVI-met. The integration of results from both tools offered a holistic understanding of the interplay between microclimate conditions and energy efficiency, ensuring that the proposed solutions were not only theoretically sound but also practically viable. This dual-software approach underscored the importance of leveraging advanced simulation technologies in architectural and environmental research, demonstrating their critical role in achieving sustainable design outcomes in hot arid climates like that of the UAE.
2.4 Validation - field measurements versus simulation for the school (S)
Despite the comprehensive simulations conducted by researchers like Salameh et al. (2024) and Narimani et al. (2022), this research took an additional step to validate the findings. Field measurements for air temperature were meticulously carried out, providing empirical data to substantiate the simulation results. This approach underscores the commitment to precision and reliability in evaluating the thermal performance of school buildings.
Air temperature readings were systematically collected at a local school in Ajman, employing the S template design and subsequently compared with simulations from ENVI-met software for validation (as illustrated in Figure 4A). Measurements were conducted using an Extech 45,170 m, a compact device with a large display for humidity, temperature, and wind speed metrics, capable of measuring temperatures within a range of −0 to 50°C and an accuracy of ±1.2°C (Extech.com, 2022).
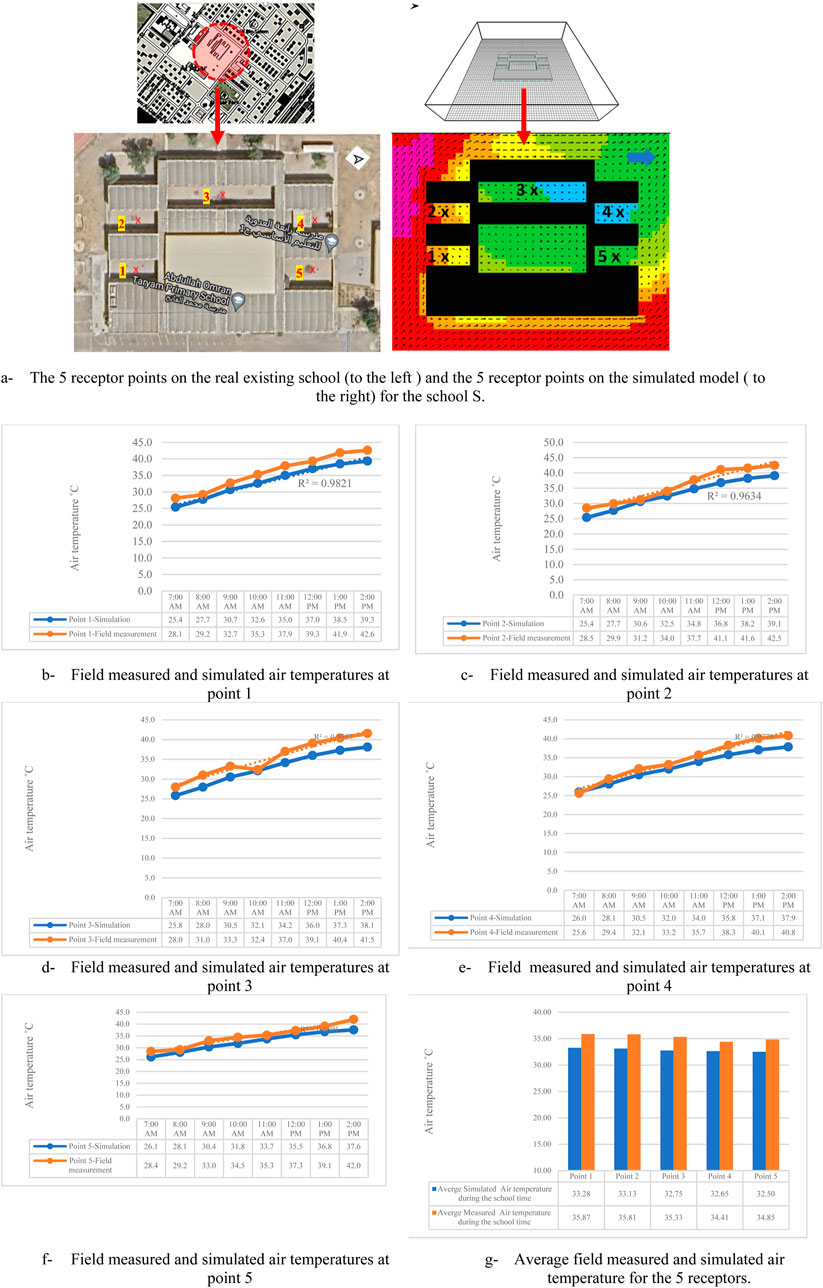
Figure 4. Comparison between field measured and simulated air temperature for the 5 receptors for validation. (A) The 5 receptor points on the real existing school (to the left) and the 5 receptor points on the simulated model (to the right) for the school, (B) Field measured and simulated air temperatures at point 1, (C) Field measured and simulated air temperatures at point 2, (D) Field measured and simulated air temperatures at point 3, (E) Field measured and simulated air temperatures at point 4, (F) Field measured and simulated air temperatures at point 5, (G) Average field measured and simulated air temperature for the 5 receptors.
The school’s digital model, reflecting the actual conditions on September 21st, was created for the simulation. Data points were strategically selected and readings taken at five distinct locations within the school premises during operational hours from 7:00 a.m. to 2:00 p.m. The simulation process was executed using ENVI-met software.
Subsequent to the collection and simulation processes, a thorough comparison was conducted between the empirical field measurements and simulated data for air temperature (Figure 4b.c d.e.f.g). Although discrepancies were noted between the two datasets, a high correlation with an R-square value of approximately 0.9 was observed, particularly pointing out that points 4 and 5 recorded lower temperatures in both the measured and simulated scenarios. The variation in data can be attributed to ENVI-met’s limitations in factoring sky conditions like cloud cover and its tendency to underestimate nocturnal temperatures due to a lack of accounting for heat retention in building surfaces. Furthermore, the measured temperatures were slightly elevated in comparison to the simulation, likely due to the buildings’ surfaces modifying solar radiation and emitting substantial long-wave radiation. Timing differences in sequential measurements versus ENVI-met’s hourly average temperature output also contributed to the observed discrepancies.
2.5 Physiological equivalent temperature (PET)
It is a recognized index for assessing outdoor thermal comfort. This index integrates meteorological parameters with personal factors to derive a temperature value that represents the thermal sensation an individual would experience in an indoor environment under similar conditions (A holistic microclimate model, 2024).
2.5.1 Process for Calculating PET
1- Meteorological Data Input: Collect and document the air temperature, mean radiant temperature, wind speed, and relative humidity of the outdoor environment.
2- Personal and Body Data Input: Include personal information such as age, weight, height, gender, and body surface area. Additionally, input clothing insulation values and metabolic rate.
3- Model Calculation: Use thermal comfort software, like RayMan or ENVI-met, to simulate the body’s heat balance with the input parameters. This involves solving energy balance equations that consider heat exchange between the body and the environment via conduction, convection, radiation, and evaporation.
4- Output PET Value: The model produces a PET value, indicating the equivalent temperature felt under the specified conditions.
The main PET Calculation Parameters for the personal settings include.
• Body Parameters: - Age: 35 years - Weight: 75 kg - Height: 1.75 m - Gender: Male - Body Surface Area: 1.91 m2 (using the DuBois formula) (A holistic microclimate model, 2024).
• Clothing Parameters: - Outdoor static insulation: 0.90 clo - Indoor static insulation: 0.90 clo
• Metabolism: - Total metabolic rate: 164.49 W (86.21 W/m2) - Metabolic rate (met): 1.48 (A holistic microclimate model, 2024).
By inputting these parameters and relevant meteorological data into a thermal comfort model, the PET value can be accurately calculated to reflect outdoor thermal comfort conditions (
3 Results and discussion
The study conducted simulations for the case study (S) on the four main orientations (North, South, East, and West) of the school’s courtyards on the dates of March 21st and September 21st with the same original courtyards ratios and configuration of the basic model (Figure 5). The simulations maintained consistent parameters like location, building materials, and climate to investigate how different orientations impact thermal performance and courtyard temperatures. Various metrics were used to assess the effects on microclimate and building thermodynamics, including.
1- Outdoor air temperature distribution around the school (S) and in the courtyards - ENVI-met software
2- The average mass temperature of the building (Tm)- ENVI-met software
3- The Physiological Equivalent Temperature (PET) for thermal comfort- ENVI-met software
4- The cooling sensible load during school hours IESve
3.1 Outdoor air temperature distribution around the school (S) and in the courtyards - ENVI-met software
Table 4 presents the air temperature distribution at a height of 1.4 m, aligning with the average height of students, captured at 10 a.m. on the simulation dates. This specific time reflects the students’ break period. The temperature variations around the school’s periphery and within its largest courtyard, with an area of 954 m2, are evident across all orientations. The North-facing orientation (S) notably displayed a more favorable air temperature distribution. Although differences were slight, the lower temperature range observed, particularly at 31.60°C in the courtyard’s lower right corner, suggests a more conducive environment for student activities. This cooler boundary air temperature could potentially reduce heat transmission through the building’s walls, aiding in maintaining a lower average mass temperature (Tm). On March 21st, the differences were minimal; however, the North orientation’s courtyard showed pockets of lower temperatures around 26.4°C, enhancing comfort for outdoor activities. The courtyard temperatures in all orientations were within the desired comfort zone, below 27°C, favorable for the students’ leisure and socialization.
Moreover, the data indicates that the courtyard’s microclimate was cooler compared to the overall outdoor conditions simulated. As on the 21st of September at 10 a.m., the courtyard’s microclimate, in the best scenario facing north, showed temperatures ranging from 31.6°C to 32.2°C, slightly cooler than the external simulated temperature of 32.91°C. On the 21st of March, at the same time, the courtyard’s microclimate was even more notably cooler, with temperatures between 26.4°C and 27.0°C, compared to the outside temperature of 28.3°C. The courtyard consistently presented a cooler environment, with temperature reductions of up to 1.31°C in September and up to 1.9°C in March compared to the surrounding areas. This reduction emphasizes the courtyard’s effectiveness in mitigating heat, thereby contributing to a more temperate and comfortable microclimate.
3.2 Orientation and average mass temperature of the building (Tm)- ENVI-met software
ENVI-met software calculated the average mass temperature of the building (Tm), based on factoring in the energy balance and thermal exchanges between the outdoor temperature affected by the courtyard’s design and the building’s external wall temperature (T1). This includes heat transfer from the external walls (T1) to the internal air (T2) and the temperature of the internal walls (T3). These dynamics are crucial for determining the overall indoor temperature and result in an accurate measurement of the building’s average mass temperature (Tm) (Huttner, 2012) as shown in Figure 6. Monitoring the average building temperature is crucial for evaluating the effectiveness of courtyard modifications on the building’s microclimate throughout various stages of the research until an optimal courtyard configuration is determined. This method is supported by multiple studies, including those by Forouzandeh (2018), Salameh et al. (2023b), Salameh, and Touqan (2022), Salameh, and Touqan (2023a).
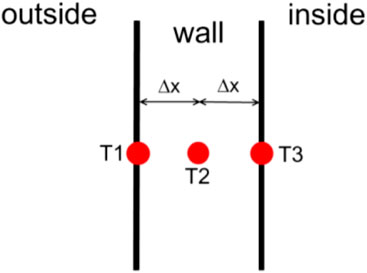
Figure 6. ENVI-met three node wall model (Huttner, 2012).
After the simulation was conducted the results illustrated that the effect of school building orientation appears on Tm within the schooling time. The bar graph (Figure 7) indicates the average mass temperature (Tm) of a school building at different times throughout the day, based on the orientation of the building. From Figure 7A for the 21st of September, it is observed that the largest differences in Tm across the four orientations occur during the early afternoon hours, specifically around 1:00 PM. On this date, the warmest temperatures are recorded in the South orientation, while the coolest are in the North orientation, suggesting that the building’s orientation influenced the microclimates for each case thus the masses temperature during the peak heat hours of the day.
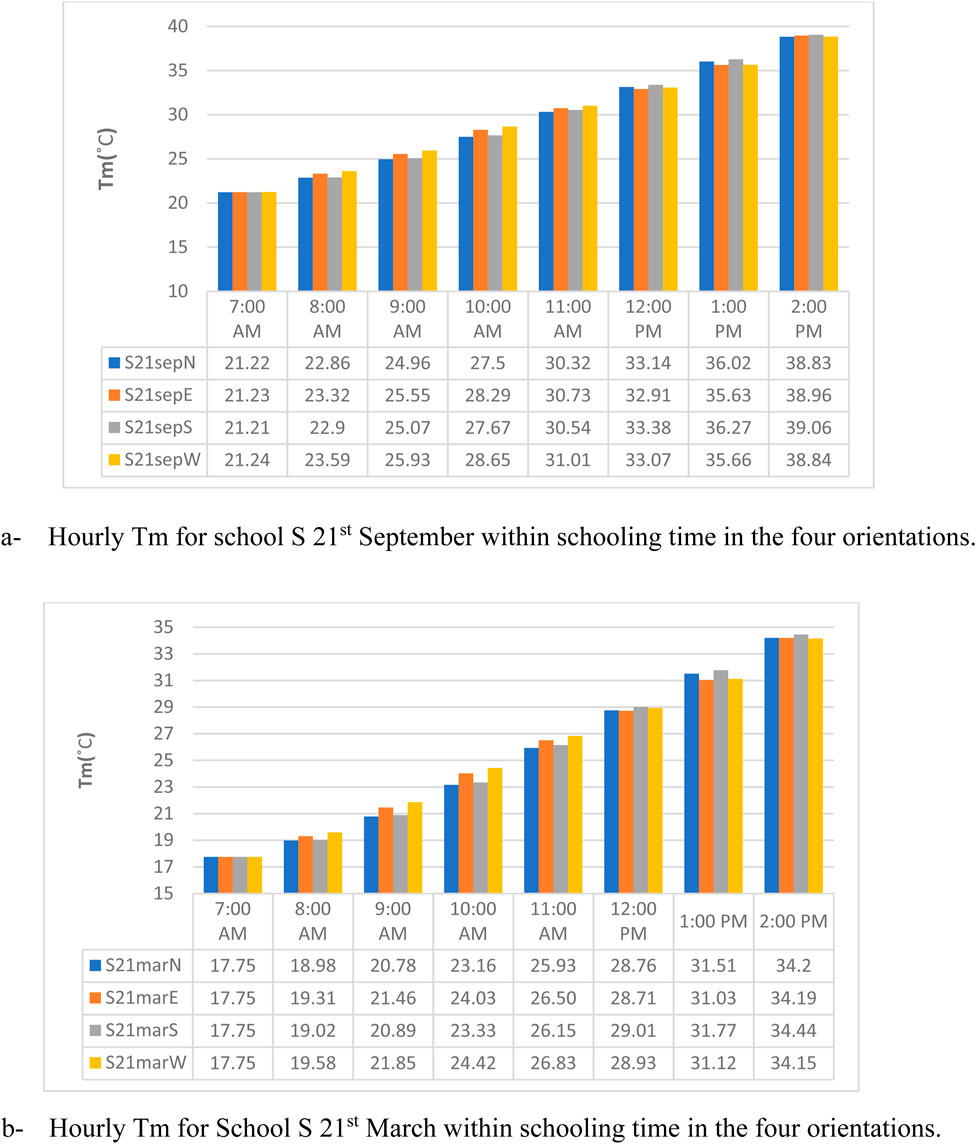
Figure 7. Hourly Tm for S case study on both dates of simulation. (A) Hourly Tm for school S 21st September within schooling time in the four orientations. (B) Hourly Tm for School S 21st March within schooling time in the four orientations.
In Figure 7B for the 21st of March, a similar trend is evident, with the largest temperature variances appearing in the early afternoon, around 1:00 p.m. as well. The temperature ranges are narrower compared to September, reflecting the generally milder conditions of March. The data from both graphs could suggest that during the critical hours when the sun is at its highest and temperatures peak, the orientation of the school significantly affects the internal mass temperature, with the North orientation generally yielding a cooler internal environment. That can be concluded by the following.
• North Orientation: With the thickest mass to the south and prevailing northwest winds, the northern side remains shaded and cooler. The mass shields against heat, leading to a comparatively lower Tm during the day. It is important to note that the courtyard was rectangular, with its long axis oriented west-east.
• South Orientation: The northern mass acts like shield against the hot north west wind, beside that the southern smaller closed courtyard protected the main closed courtyard from the intense southern sun. However, it might trap warm air, possibly elevating Tm slightly more than the north orientation.
• East Orientation: Mornings will likely see a quick rise in Tm as the sun hits the eastern mass. This heat is absorbed and radiated, potentially leading to higher Tm earlier in the day, while the southern semi opened courtyards of the building are exposed to the direct sun radiation which increase the Tm. Finally the north and west sides are formed by thinner masses that hit directly by the hot north west wind, all of these factors raised the Tm to the east orientation.
• West Orientation: During the afternoon hours, the western side of the building experiences a marked increase in temperature as it bears the brunt of the afternoon sun, leading to the absorption of heat by the western facade. This absorption significantly elevates the Tm later in the day. Moreover, the smaller, semi-enclosed southern courtyards also contribute to the heat increase, as they capture and retain heat from the direct southern sunlight.
The symmetry of the school around the main courtyard with semi-enclosed courtyards on the east and west allows for heat absorption in these areas. Depending on the time of day, different orientations experienced varying levels of sunlight and heat gain. Morning sun heated the eastern courtyards, affecting the nearby building mass, while afternoon sun impacted the western side more significantly. This dynamic can explain the variations in Tm throughout the day for different orientations.
As illustrated in Figure 8, the depicted average hourly Tm for the School (S) across different orientations on September 21st highlights the North direction as yielding the lowest Tm at approximately 29.36°C during school hours, outperforming the West orientation by 0.39°C. This discrepancy is attributed to variations in solar exposure on the building’s exterior and the influence of wind patterns relative to the building’s alignment. On March 21st, the trend persists with the North orientation maintaining the lowest Tm, at about 25.13°C, again surpassing the West by 0.45°C. The superior thermal performance of the North orientation in both instances is linked to reduced solar radiation on the courtyard grounds when aligned East-West, corroborating findings from previous studies which suggest that an East-West courtyard alignment is conducive to minimizing solar gain.
3.3 The Physiological equivalent temperature (PET) for thermal comfort- ENVI-met software
The Physiological Equivalent Temperature (PET), which is crucial for appraising thermal comfort in outdoor settings, was employed as a key indicator in this study (Mundra and Kannamma, 2020; Ren et al., 2023). PET serves as a comparative measure to deduce the equivalent environmental temperature at which the body would maintain thermal equilibrium, as if it were subjected to indoor conditions, thus reflecting the thermal sensation one would experience outdoors (Ulu, 2023). Derived from the Munich energy balance model for individuals (MEMI), PET incorporates constant factors like activity levels, clothing insulation, and established indoor climate variables to calculate and express the thermal conditions of the body in the form of PET values. These calculations typically assume a metabolic rate of 80 W and clothing insulation valued at 0.9 clo (Höppe, 1999; Matzarakis, 2008). A PET index value of 30°C is considered the upper threshold of comfort in subtropical climates as UAE, as indicated by Mouada et al. (2019).
The main courtyard in the School (S) under study in the UAE is designed as a rectangle and, depending on the orientation, lies either in an east-west or north-south axis, with one side bordered by a substantial building mass. During the analysis, PET measurements were taken at 10 a.m., which coincides with the students’ break time, and were recorded for the school’s courtyard across all four principal orientations. On September 21st, the results demonstrated that the north-oriented School (S), with its courtyard aligned east-west, achieved the most favorable PET levels despite the values being high on the PET scale (Table 5).
Specifically, the histograms representing the north-oriented school’s courtyard on September 21st showed the highest PET reading peaking at 58.5°C, affecting 2% of the courtyard, and the lowest at 42.5°C, covering about 4%. The most prevalent PET value was 53.5°C, spanning 40% of the area. In comparison, the east-oriented school’s courtyard, where the bulk of the building mass is situated to the east, recorded a maximum PET of 59.5°C (1%) and a minimum of 42.5°C (4.5%), with a dominant PET value of 53.5°C covering 45% of the area. Although the south-oriented school showed some areas with PET readings of 42.0°C, the predominant value was 53.5°C, occupying 48% of the courtyard space.
On March 21st as in Table 6, the north orientation continued to showcase the best PET readings, with the highest value at 57.5°C (1%) and the lowest at 36.0°C (4%), while the predominant PET reading was 49.0°C, covering 13% of the courtyard. Conversely, the east orientation presented a highest PET of 57.5°C (1%) and a lowest of 37.5°C (2%), with the most common reading being 53.5°C, affecting 16% of the courtyard. Similarly, the south orientation’s dominant PET value was 53.5°C, spanning 48% of the courtyard, despite some lower readings.
These findings elucidate how courtyard orientation can substantially enhance thermal comfort, an aspect critically pertinent to school environments where outdoor break times are routine. It is evident that even with identical design, materials, and layout, altering the orientation of the building and courtyards has a notable effect on the thermal comfort levels within these spaces.
In conclusion, the research underscores the significance of optimizing courtyard orientation during the design phase to promote thermal comfort. These insights align with and reinforce the scholarly consensus that the strategic design of outdoor environments can foster beneficial microclimates, thus augmenting comfort and supporting the educational process (Höppe, 1999; Matzarakis A and B, 2008). This substantiates the notion that, despite uniformity in design and materials, the mere alteration of orientation can manifest in palpable differences in thermal comfort, substantiating the pivotal role of orientation in architectural planning for educational facilities.
3.4 Energy consumption and orientation
The simulation of energy consumption in IESve software focused on two specific dates: September 21st and March 21st, aligning with the ENVI-met simulations to ensure consistency in microclimatic data resulting from changes in building orientation. These dates were selected due to their distinct environmental conditions, which influence the thermal performance of the building’s design and orientation. The energy consumption calculations for cooling were based on the assumption that the school buildings were only occupied during school hours, from 7:00 a.m. to 2:00 PM. This operational timeframe was programmed into the IESve software to reflect daily usage patterns. The air conditioning system was set to maintain a comfortable indoor temperature of 23°C throughout this period, a set point that El-Deeb, Sherif & El-Zafarany (2014) also utilized in their comparative studies of energy consumption in buildings with and without courtyards.
To accurately simulate internal heat gains within the school buildings, two primary heat sources were considered: fluorescent lighting and student occupancy. The student population was estimated based on the capacity of the classrooms, which typically accommodate 20–30 students, with an average set at 25 students per classroom. For instance, the (S) school, with 24 classrooms, supports around 600 students. These figures were integral to determining the energy calculations related to occupant-induced heat gains.
Upon transitioning the models into the IESve environment, meticulous attention was paid to the uniformity of the building materials used for walls, roofs, grounds, and openings, as detailed in (previous table 3). This consistency was crucial to ensuring that variables such as material thickness and U-values remained constant across all simulation scenarios, allowing for a precise evaluation of the impact of orientation on energy consumption.
In the context of optimizing the cooling sensible load for the investigated school (S), the orientation of the building plays a pivotal role in thermal management. The west-facing orientation, which exhibits the least favorable thermal performance, recorded an average mass temperature (Tm) of 29.75°C on September 21st and 25.58°C on March 21st. In contrast, the north-facing orientation, identified as the most effective for reducing thermal load, demonstrated lower Tm values of 29.36°C in September and 25.13°C in March. This orientation reduces the average Tm by approximately 0.39°C in September and 0.45°C in March when compared to the west-facing setup.
These temperature discrepancies underscore the significant impact of building orientation on the internal thermal conditions of school environments, with the north orientation yielding cooler conditions due to more favorable solar exposure and airflow dynamics. This strategic orientation directly influences the school’s energy efficiency, particularly in terms of cooling loads.
Simulation results further confirm that adjusting the orientation of the school’s courtyards significantly influences cooling demands on critical dates—September 21st and March 21st. For instance, on September 21st as in Figure 9A, the hourly cooling plant sensible load for the school oriented to the west (the least favorable scenario) was observed to decrease between 1% and 4% throughout the school day. Specifically, at 12:30 p.m., the cooling load for the west-oriented school was approximately 151.53W/m2, compared to a reduced load of 148.5 W/m2 for the north-oriented school. Similarly, on March 21st as in Figure 9B, cooling load reductions ranged from 1% to 3% during school hours, illustrating a consistent decrease in energy demand for the north orientation.
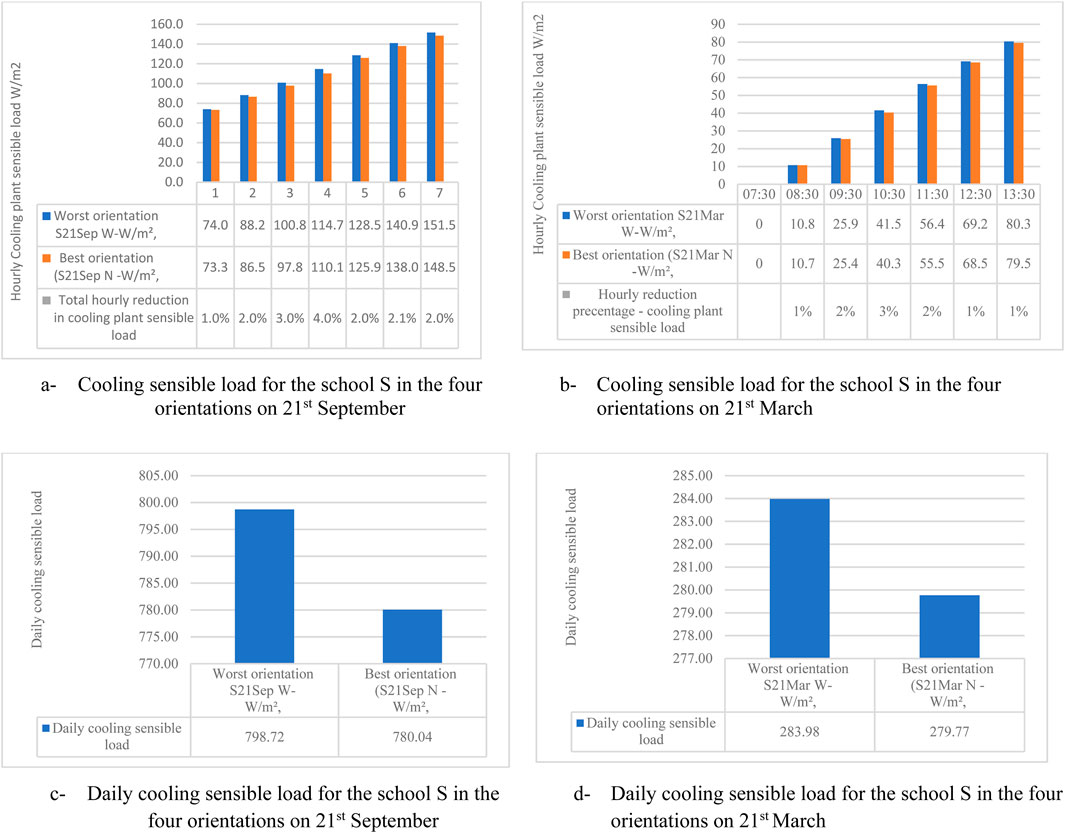
Figure 9. Cooling sensible load for the school S in the four orientations on both dates of simulation. (A) Cooling sensible load for the school S in the four orientations on 21st September, (B) Cooling sensible load for the school S in the four orientations on 21st March, (C) Daily cooling sensible load for the school S in the four orientations on 21st September, (D) Daily cooling sensible load for the school S in the four orientations on 21st March.
Moreover, daily simulations highlighted a notable improvement in energy consumption based on the courtyard’s orientation. On September 21st, the respective Figure 9C were 780.04229 Wh/m2 for the north and 798.72 Wh/m2 for the west. This reduction underscores the benefits of selecting an optimal orientation without any modifications to the courtyard design. While on March 21st, the daily cooling plant sensible load for the north orientation was only about 279.7691 Wh/m2, significantly lower than the 283.98 Wh/m2 for the west orientation (Figure 9D).
The alignment of courtyards to the most suitable orientation is crucial to minimize hot air ingress and heat gain, enhancing the school’s overall energy efficiency. This strategic orientation not only reduces the cooling load but also delays the onset of air conditioning use, further contributing to energy savings. Such findings justify the necessity of considering building courtyards orientation during the design phase to optimize thermal comfort and energy efficiency in school settings.
3.5 Benefits and strategies for optimizing school courtyard design for enhanced thermal comfort and energy efficiency
3.5.1 Recommendations for retrofitting future and existing schools
For new school buildings in the future, it is recommended to orient the main courtyard to be rectangular with its long axis oriented west-east and the thickest mass positioned to the south. This configuration protects the courtyard from the intense southern sun, thereby enhancing thermal comfort and reducing energy consumption.
For existing schools, altering the orientation is challenging because demolishing and rebuilding them is not a sustainable option, thus retrofitting efforts should focus on integrating passive design strategies. These can include the addition of greenery or shading devices to minimize solar gain and create a cooler microclimate. For example, planting trees or installing green walls along the south and west facades can provide natural shade and reduce the heat absorbed by the building. Moreover, incorporating shading structures such as pergolas or canopies over the courtyards can further mitigate direct solar radiation, thereby lowering the temperature within these spaces. Retrofitting with reflective or insulated materials on building exteriors, particularly on walls exposed to the most sunlight, can also significantly improve thermal performance. These strategies, based on the study’s findings, can help enhance energy efficiency and thermal comfort in existing school buildings.
3.5.2 Improving national standard assumptions
The findings from this study can significantly inform and improve national standard assumptions for building design and energy calculations in hot arid regions. The research demonstrated that the north orientation, with the courtyard’s long axis oriented west-east and the thickest mass to the south, was the most effective in enhancing thermal comfort and reducing energy consumption. This configuration protected the courtyard from the harsh southern sun while optimizing airflow and shading.
National standards can integrate these insights to refine guidelines for school building designs. Emphasizing the importance of courtyard orientation in architectural planning can ensure that buildings are designed to maximize energy efficiency and thermal comfort. Additionally, the study’s use of ENVI-met and IESve for detailed microclimate and energy performance simulations can be adopted as a best practice for evaluating and optimizing building designs. This approach can help policymakers develop standards that promote sustainable and comfortable educational environments, aligning with broader sustainability goals for similar climatic regions.
3.5.3 Impact and benefits for various stakeholders
The research offers significant benefits and impacts for various stakeholders.
• Researchers: This study provides a detailed methodology for using ENVI-met and IESve simulations to assess the impact of courtyard orientation on thermal performance. The insights gained can be used to explore similar studies in different climatic conditions and building types, advancing the field of sustainable architectural design.
• Practitioners (Architects and Engineers): The findings highlight the importance of designing courtyards with their long axis oriented west-east and the thickest mass to the south. Practitioners can use these insights to create more energy-efficient and comfortable school buildings. Incorporating passive design strategies, such as greenery and shading, can further enhance the thermal performance of new and existing structures.
• Policymakers: The study underscores the importance of courtyard orientation and other passive design strategies in improving energy efficiency and thermal comfort. Policymakers can leverage these findings to update building codes and standards, ensuring that new school designs optimize these factors. This approach can lead to significant energy savings and improved learning environments, aligning with national sustainability objectives.
• Building Occupants (Students and Staff): Implementing these recommendations can lead to more comfortable and conducive learning environments. The north-oriented courtyards, with their optimized microclimates, provide cooler spaces for outdoor activities and reduce the need for air conditioning. This can enhance students’ and staff’s wellbeing and productivity, supporting better educational outcomes.
Overall, the research highlights the critical role of thoughtful design in achieving sustainable and comfortable built environments. By integrating these findings into practice, stakeholders can make informed decisions that benefit the environment and the community.
4 Conclusion
In this study, the effects of building orientation on temperature, microclimate conditions, and comfort levels within school courtyards were thoroughly investigated using a case study of public schools in the UAE. Field studies, advanced simulation tools (ENVI-met and IES-ve), and quantitative analyses were integrated to explore the impacts of different orientations. A literature review underscored the significant energy demands of schools, particularly in hot climates, emphasizing the need for sustainable design strategies. The research notably addressed a critical gap regarding the specific influence of courtyard orientation on school buildings.
Air temperature measurements taken at 1.4 m, approximating the average height of students, revealed temperature variances around the school’s perimeter and within its largest courtyard of 954 m2. Notably, the courtyard’s microclimate consistently registered cooler than the surrounding outdoor conditions. On September 21st, North-facing courtyard temperatures ranged from 31.6°C to 32.2°C, marginally cooler than the outdoor temperature of 32.91°C. On March 21st, these temperatures were between 26.4°C and 27.0°C, compared to an outdoor temperature of 28.3°C, demonstrating reductions of up to 1.31°C and 1.9°C, respectively.
The study showed the North orientation yielding the lowest average mass temperature (Tm), at approximately 29.36°C during school hours on September 21st, bettering the West orientation by 0.39°C. This trend continued on March 21st, with the North orientation maintaining the lowest Tm at about 25.13°C, outperforming the West by 0.45°C. The superior thermal performance of the North orientation is attributed to reduced solar radiation on the courtyard grounds when aligned East-West.
Physiological Equivalent Temperature (PET) readings, crucial for assessing thermal comfort in outdoor settings, underscored this orientation’s effectiveness. The maximum PET reading decreased by 1.0°C on September 21st, with the north orientation showing better values relative to the east direction as the North-oriented school’s courtyard displayed the highest PET of 58.5 and the lowest of 42.5, with the most common value at 53.5, covering 40% of the courtyard. On March 21st, the best readings from the north-oriented courtyard were reduced by 1.5°C, and the dominant PET reading showed a decrease of 4.5°C compared to the east orientation, as the North orientation again showed the best PET values, with the highest at 57.5 and the lowest at 36, and the predominant value at 49 covering 13% of the courtyard area.
The orientation of the school’s courtyards significantly influenced cooling demands. On September 21st, the cooling load for the school oriented to the West was observed to decrease by 1%–4% throughout the day. On this date, the hourly cooling plant sensible load for the West-oriented school at 12:30 p.m. was about 151.53W/m2, compared to 148.5 W/m2 for the North-oriented school. On March 21st, cooling load reductions ranged from 1% to 3%, with the daily cooling plant sensible load for the North orientation notably lower at 279.7691 Wh/m2 compared to 283.98 Wh/m2 for the West orientation.
This study validates the strategic importance of courtyard orientation during the design phase to optimize thermal comfort and energy efficiency. The alignment of courtyards to minimize hot air ingress and heat gain enhances the overall energy efficiency of schools, reducing cooling loads and delaying the activation of air conditioning systems, thus contributing to substantial energy savings. These findings offer essential insights for architects, educators, and policymakers involved in school design in hot climates, with broader applications for similar climates worldwide. This comprehensive approach provides a robust framework for future research aimed at enhancing sustainable practices in school design.
5 Limitations and recommendations
The methodology of this study, though thorough, exhibits certain limitations that are important to consider. Primarily, the research was confined to a specific type of public ministry school design, which may not reflect the diversity of educational architectures. Additionally, the study focused exclusively on the hot arid climate, which may not represent other climatic conditions. To address these limitations and enhance the study’s applicability, future research should include a broader variety of school designs and incorporate empirical data from multiple geographic locations. Furthermore, it is recommended to investigate energy consumption based on the orientation for other types of school buildings. While initial studies have explored the orientation’s impact on the microclimate, they have not yet examined its effect on energy consumption, which will undoubtedly guide future research directions.
Data availability statement
The original contributions presented in the study are included in the article/Supplementary Material, further inquiries can be directed to the corresponding author.
Author contributions
MS: Writing–original draft, Writing–review and editing. BT: Writing–original draft, Writing–review and editing.
Funding
The author(s) declare that Ajman University funded the publication fees of this article, and no financial support was received for the research and authorship.
Acknowledgments
The authors would like to acknowledge the support received from Ajman University and the Healthy and Sustainable Built Environment Research Center.
Conflict of interest
The authors declare that the research was conducted in the absence of any commercial or financial relationships that could be construed as a potential conflict of interest.
Publisher’s note
All claims expressed in this article are solely those of the authors and do not necessarily represent those of their affiliated organizations, or those of the publisher, the editors and the reviewers. Any product that may be evaluated in this article, or claim that may be made by its manufacturer, is not guaranteed or endorsed by the publisher.
Abbreviations
UAE, United Arab Emirates; PET, Physiologically Equivalent Temperature; IESve, The Integrated Environmental Solutions Virtual Environment software; Tm, The average mass temperature of the building; S, The case study.
References
Abanomi, W., and Jones, P. (2005)). “Passive cooling and energy conservation design strategies of school buildings in hot, arid region: riyadh, Saudi Arabia,” in Proceedings of the international conference passive and low energy cooling for the built environment, santorini, Greece.
Aboullail, A. (2016). Schools in UAE- interview with architect in the building sector ministry of education -UAE.
Abuhussain, M. A., Al-Tamimi, N., Alotaibi, B. S., Singh, M. K., Kumar, S., and Elnaklah, R. (2022). Impact of courtyard concept on energy efficiency and home privacy in Saudi Arabia. Energies 15 (15), 5637. doi:10.3390/en15155637
A holistic microclimate model (2024). PET and PET* (PET Reviewed) [A holistic microclimate model]. Available at: https://envi-met.info/doku.php?id=apps%3Abiomet_pet (Accessed July 16, 2024).
Albattah, M., and Bande, L. (2023). Awareness and perception of the environmental sustainability of the UAE University campus: a case study of sustainability course. Int. J. Sustain. High. Educ. 24 (7), 1610–1628. doi:10.1108/ijshe-04-2022-0129
Al Dakheel, J., Tabet Aoul, K., and Hassan, A. (2018). Enhancing green building rating of a school under the hot climate of UAE; renewable energy application and system integration. Energies 11 (9), 2465. doi:10.3390/en11092465
Al-Hafith, O., Bk, S., and de Wilde, P. (2023). Assessing annual thermal comfort extent in central courtyards: baghdad as a case study. Smart Sustain. Built Environ. 12 (3), 660–681. doi:10.1108/sasbe-09-2021-0154
Al-Hemiddi, N., and Megren Al-Saud, K. (2001). The effect of a ventilated interior courtyard on the thermal performance of a house in a hot–arid region. Renew. Energy 24 (3-4), 581–595. doi:10.1016/s0960-1481(01)00045-3
Al-Khatatbeh, B. J., and Ma’bdeh, S. N. (2017). Improving visual comfort and energy efficiency in existing classrooms using passive day lighting techniques. Energy Procedia 136, 102–108. doi:10.1016/j.egypro.2017.10.294
AL-Naemi, B. N., 2024. A METHODOLOGY TO ASSES ENVIRONMENTAL SUSTAINABILITY OF EDUCATIONAL BUILDINGS IN Qatar WITH A CASE STUDY (Doctoral dissertation).
Al-Sallal, K. (2010). Day lighting and visual performance: evaluation of classroom design issues in the UAE. Int. J. Low-Carbon Technol. 5 (4), 201–209. doi:10.1093/ijlct/ctq025
Alshenaifi, M. A., Sharples, S., Abuhussain, M. A., Alotaibi, B. S., Aldersoni, A. A., and Abdelhafez, M. H. (2023). Integrating a passive downdraught evaporative cooling tower into a Saudi house-The impact of climatic conditions on PDEC performance. Build. Environ. 242, 110497. doi:10.1016/j.buildenv.2023.110497
Babich, F., Torriani, G., Corona, J., and Lara-Ibeas, I. (2023). Comparison of indoor air quality and thermal comfort standards and variations in exceedance for school buildings. J. Build. Eng. 71, 106405. doi:10.1016/j.jobe.2023.106405
Brebbia, C., and Beriatos, E. (2011). Sustainable development and planning V. Southampton, UK: WIT Press.
Chen, Z., Cui, Y., Zheng, H., and Ning, Q. (2024). Optimization and prediction of energy consumption, light and thermal comfort in teaching building atriums using NSGA-II and machine learning. J. Build. Eng. 86, 108687. doi:10.1016/j.jobe.2024.108687
Cheng, C. Y., and Lin, T. P. (2024). Decision tree analysis of thermal comfort in the courtyard of a senior residence in hot and humid climate. Sustain. Cities Soc. 101, 105165. doi:10.1016/j.scs.2023.105165
Díaz-López, C., Serrano-Jiménez, A., Lizana, J., Lopez-Garcia, E., Molina-Huelva, M., and Barrios-Padura, A. (2022). Passive action strategies in schools: a scientific mapping towards eco-efficiency in educational buildings. J. Build. Eng. 45, 103598. doi:10.1016/j.jobe.2021.103598
Dias Pereira, L., Raimondo, D., Corgnati, S., and Gameiro Da Silva, M. (2014). Energy consumption in schools – a review paper. Renew. Sustain. Energy Rev. 40, 911–922. doi:10.1016/j.rser.2014.08.010
El-Deeb, K., Sherif, A., and El-Zafarany, A. (2014) “Effect of courtyard height and proportions on energy performance of multi-storey air-conditioned desert buildings,” in 30th INTERNATIONAL PLEA CONFERENCE 16-18 december 2014. Ahmedabad: CEPT University.
Elgheznawy, D., and Eltarabily, S. (2021). The impact of sun sail-shading strategy on the thermal comfort in school courtyards. Build. Environ. 202, 108046. doi:10.1016/j.buildenv.2021.108046
Elkhapery, B., Kianmehr, P., and Doczy, R. (2023). Tradeoff between well-being of students and cost of greening schools in arid regions. Manag. Environ. Qual. An Int. J. 34 (3), 794–819. doi:10.1108/meq-09-2022-0249
Elnazir, B., Rezgui, Y., and Wakili, K. G. (2017). Building retrofit: energy conservation, comfort and sustainability. Energy Build. 152, 40–54. doi:10.1016/j.enbuild.2017.07.010
EL-Nwsany, R. I., Maarouf, I., and Abd el-Aal, W. (2019). Water management as a vital factor for a sustainable school. Alexandria Eng. J. 58 (1), 303–313. doi:10.1016/j.aej.2018.12.012
Emirates Green Building (2023). Bea fact sheets school final - Emirates green building Council. Available at: https://emiratesgbc.org/wp-content/uploads/2020/06/BEA-Fact-Sheets-School-Final.pdf (Accessed December 28, 2023).
Extech.com (2022). Available at: http://www.extech.com/resources/45170_UM.pdf.
Feroz, S. M. (2015). Achieving thermal comfort by applying passive cooling strategies to courtyard houses in Dubai (UAE). Master’s thesis. The British University in Dubai.
Forouzandeh, A. (2018). Numerical modeling validation for the microclimate thermal condition of semi-closed courtyard spaces between buildings. Sustain. Cities Soc. 36, 327–345. doi:10.1016/j.scs.2017.07.025
Gil-Baez, M., Padura, Á. B., and Huelva, M. M. (2019). Passive actions in the building envelope to enhance sustainability of schools in a Mediterranean climate. Energy Elsevier 167 (C), 144–158. doi:10.1016/j.energy.2018.10.094
Harputlugil, G., Hensen, J., and Celebi, G. (2011). A prospect to develop thermally robust outline design and to explore its applicability to the different climate necessities of
Heracleous, C., Michael, A., Savvides, A., and Hayles, C. (2021). Climate change resilience of school premises in Cyprus: an examination of retrofit approaches and their implications on thermal and energy performance. J. Build. Eng. 44, 103358. doi:10.1016/j.jobe.2021.103358
Hong, T., Koo, C., and Jeong, K. (2012). A decision support model for reducing electric energy consumption in elementary school facilities. Appl. Energy 95, 253–266. doi:10.1016/j.apenergy.2012.02.052
Hossin, K., and AlShehhi, H. (2024). Energy consumption behavior analysis in the UAE educational buildings for sustainable economy: a case study of Ras Al Khaimah schools. Int. J. Energy Econ. Policy 14 (2), 69–76. doi:10.32479/ijeep.15360
Höppe, P. (1999). The physiological equivalent temperature–a universal index for the biometeorological assessment of the thermal environment. Int. J. Biometeorology 43 (2), 71–75. doi:10.1007/s004840050118
Huttner, S. (2012). Further development and application of the 3D microclimate simulation ENVI-met. Doctoral dissertation, Mainz, Univ., Diss, 2012.
Ibrahim, H. K., and Hassan, S. A., 2023. Environmental design strategies to improve thermal performance of religious buildings: a simulation in Iraq, 10, 84, 95. doi:10.61275/isvsej-2023-10-11-06
Jesse (2023). UAE school. Edarabia. Available at: https://www.edarabia.com/school-holidays-uae/#:∼:text=UAE%20School%20Holidays%20 (Accessed: December 29, 2023).
Khalfan, M., and Sharples, S. (2016) “Thermal comfort analysis for the first Passivhaus project in Qatar,” in Proceedings of SBE16 Dubai. British University in Dubai, 17–19.
Leccese, F., Salvadori, G., Rocca, M., Buratti, C., and Belloni, E. (2020). A method to assess lighting quality in educational rooms using analytic hierarchy process. Build. Environ. 168, 106501. doi:10.1016/j.buildenv.2019.106501
Lee, H., Mayer, H., and Chen, L. (2016). Contribution of trees and grasslands to the mitigation of human heat stress in a residential district of Freiburg, Southwest Germany. Landsc. Urban Plan. 148, 37–50. doi:10.1016/j.landurbplan.2015.12.004
Location (2024) Al shahba school for basic education, 53/1. Available at: https://2gis.ae/sharjah/search/schools/geo/70030076126604128/55.428829%2C25.335868?m=55.429096%2C25.33554%2F18.47%2Fr%2F7.45 (Accessed: April 26, 2024).
Mahmoud, R. M. A., and Abdallah, A. S. H. (2022). Assessment of outdoor shading strategies to improve outdoor thermal comfort in school courtyards in hot and arid climates. Sustain. Cities Soc. 86, 104147. doi:10.1016/j.scs.2022.104147
Matsuoka, R., and Kaplan, R. (2008). People needs in the urban landscape: analysis of landscape and urban planning contributions. Landsc. Urban Plan. 84 (1), 7–19. doi:10.1016/j.landurbplan.2007.09.009
Matzarakis, A. (2008). “Physiological equivalent temperature as indicator for impacts of climate change on thermal comfort of humans,” in Seasonal forecasts, climatic change and human health. Editors M. C. Thomson, R. Garcia-Herrera, and M. Beniston (UK: Springer).
Ministry of Education - UAE (2013). Education development in the united Arab emirate -1972-2012. UAE: -research and studies dept. MOE-UAE.
Mouada, N., Zemmouri, N., and Meziani, R. (2019). “Walking behavior and outdoor thermal comfort: case study–abu dhabi,” in Proceedings of the International Conference of Contemporary Affairs in Architecture and Urbanism-ICCAUA 2 (1), 72–84.
Mundra, S., and Kannamma, D.,2020 Effect of Courtyard on Comfort-Study of thermal performance characteristics of courtyards in hot and humid climate.
Narimani, N., Karimi, A., and Brown, R. D. (2022). Effects of street orientation and tree species thermal comfort within urban canyons in a hot, dry climate. Ecol. Inf. 69, 101671. Article 101671. doi:10.1016/j.ecoinf.2022.101671
Al-Naemi, B. N. (2024). A methodology to asses environmental sustainability of educational buildings in Qatar with a case study. (Doctoral dissertation). Available at: http://hdl.handle.net/10576/51448.
Pass, B., and Schneider, C. (2016). A comparison of model performance between ENVI-met and Austal2000 for particulate matter. Atmos. Environ. 145, 392–404. doi:10.1016/j.atmosenv.2016.09.031
Qian, Y., Leng, J., Chun, Q., Wang, H., and Zhou, K. (2023). A year-long field investigation on the spatio-temporal variations of occupant's thermal comfort in Chinese traditional courtyard dwellings. Build. Environ. 228, 109836. doi:10.1016/j.buildenv.2022.109836
Rahmani, M., Al-Sallal, K. A., Alkhatib, O., and Khoukhi, M. (2023). Potential of form-pocketed design in mitigating heat in a university educational glazed-curtained building in the desert climate of UAE. Energy Build. 297, 113424. doi:10.1016/j.enbuild.2023.113424
Ramli, N. H., Masri, M. H., Zafrullah, M., Taib, H. M., and Abd Hamid, N. (2012). A comparative study of green school guidelines. Procedia-Social Behav. Sci. 50, 462–471. doi:10.1016/j.sbspro.2012.08.050
Ren, J., Shi, K., Li, Z., Kong, X., and Zhou, H. (2023). A review on the impacts of urban heat islands on outdoor thermal comfort. Buildings 13 (6), 1368. doi:10.3390/buildings13061368
Salameh, M. (2024). Modifying school courtyard design to optimize thermal conditions and energy consumption in a hot arid climate. J. Archit. Eng. 30 (4), 04024033. doi:10.1061/JAEIED.AEENG-1813
Salameh, M., Abu-Hijleh, B., and Touqan, B. (2024). Impact of courtyard orientation on thermal performance of school buildings' temperature. Urban Clim. 54, 101853. doi:10.1016/j.uclim.2024.101853
Salameh, M., Mushtaha, E., and El Khazindar, A. (2023b). Improvement of thermal performance and predicted mean vote in city districts: a case in the United Arab Emirates. Ain Shams Eng. J. 14 (7), 101999. doi:10.1016/j.asej.2022.101999
Salameh, M., and Touqan, B. (2022). Traditional passive design solutions as a key factor for sustainable modern urban designs in the hot, arid climate of the United Arab Emirates. Buildings 12 (11), 1811. doi:10.3390/buildings12111811
Salameh, M., and Touqan, B. (2023a). “Courtyard’Design as a sustainable tool for classrooms’ lighting and thermal performance,” in Advances in civil engineering materials: selected articles from the 6th international conference on architecture and civil engineering (ICACE 2022), August 2022, kuala lumpur, Malaysia (Singapore: Springer Nature Singapore), 355–366.
Salameh, M., and Touqan, B. (2023b). From heritage to sustainability: the future of the past in the hot arid climate of the UAE. Buildings 13 (2), 418. doi:10.3390/buildings13020418
Salameh, M., Touqan, B., and Suliman, A. (2023a). Enhancing student satisfaction and academic performance through school courtyard design: a quantitative analysis. Archit. Eng. Des. Manag. 20, 911–927. doi:10.1080/17452007.2023.2295344
Salameh, M. M., Touqan, B. A., Awad, J., and Salameh, M. M. (2022). Heritage conservation as a bridge to sustainability assessing thermal performance and the preservation of identity through heritage conservation in the Mediterranean city of Nablus. Ain Shams Eng. J. 13 (2), 101553. doi:10.1016/j.asej.2021.07.007
Salata, F., Golasi, I., Petitti, D., de Lieto Vollaro, E., Coppi, M., and de Lieto Vollaro, A. (2017). Relating microclimate, human thermal comfort and health during heat waves: an analysis of heat island mitigation strategies through a case study in an urban outdoor environment. Sustain. Cities Soc. 30, 79–96. doi:10.1016/j.scs.2017.01.006
Salvati, A., Kolokotroni, M., Kotopouleas, A., Watkins, R., Giridharan, R., and Nikolopoulou, M. (2022). Impact of reflective materials on urban canyon albedo, outdoor and indoor microclimates. Build. Environ. 207, 108459. doi:10.1016/j.buildenv.2021.108459
Sun, Q., Luo, Z., and Bai, L. (2023). The impact of internal courtyard configuration on thermal performance of long strip houses. Buildings 13 (2), 371. doi:10.3390/buildings13020371
Ulu, Ü. N. (2023). The graduate school of natural and applied sciences of middle east technical university. Master's thesis. ODTU METU. Available at: https://hdl.handle.net/11511/102100.
Verma, L. A., and Bano, F. (2023). Socio-environmental sustainability of traditional courtyard houses of lucknow and varanasi. U. Porto J. Eng. 9 (1), 72–103. doi:10.24840/2183-6493_009-001_001438
World Bank Climate (2024). Climatology | climate change knowledge portal. Available at: https://climateknowledgeportal.worldbank.org/country/united-arab-emirates/climate-data-historical (Accessed April 26, 2024).
Wu, R., Fang, X., Brown, R., Liu, S., and Zhao, H. (2023). Establishing a link between complex courtyard spaces and thermal comfort: a major advancement in evidence-based design. Build. Environ. 245, 110852. doi:10.1016/j.buildenv.2023.110852
Zhang, A., Bokel, R., van den Dobbelsteen, A., Sun, Y., Huang, Q., and Zhang, Q. (2017). The effect of geometry parameters on energy and thermal performance of school buildings in cold climates of China. Sustainability 9 (10), 1708. doi:10.3390/su9101708
Zhao, Y., Zhao, K., Zhang, X., Zhang, Y., and Du, Z. (2024). Assessment of combined passive cooling strategies for improving outdoor thermal comfort in a school courtyard. Build. Environ. 252, 111247. doi:10.1016/j.buildenv.2024.111247
Keywords: sustainable school design, courtyard orientation, physiologically equivalent temperature, energy consumption, hot climate architecture
Citation: Salameh M and Touqan B (2024) Optimizing educational environments: microclimate analysis and energy efficiency through courtyard orientation in UAE schools. Front. Built Environ. 10:1448743. doi: 10.3389/fbuil.2024.1448743
Received: 13 June 2024; Accepted: 13 September 2024;
Published: 03 October 2024.
Edited by:
Amirhossein Balali, The University of Manchester, United KingdomReviewed by:
Elisa Belloni, University of Perugia, ItalyDafni Mora, Technological University of Panama, Panama
Copyright © 2024 Salameh and Touqan. This is an open-access article distributed under the terms of the Creative Commons Attribution License (CC BY). The use, distribution or reproduction in other forums is permitted, provided the original author(s) and the copyright owner(s) are credited and that the original publication in this journal is cited, in accordance with accepted academic practice. No use, distribution or reproduction is permitted which does not comply with these terms.
*Correspondence: Muna Salameh, bS5zYWxhbWVoQGFqbWFuLmFjLmFl
 Muna Salameh
Muna Salameh Basim Touqan
Basim Touqan

