
95% of researchers rate our articles as excellent or good
Learn more about the work of our research integrity team to safeguard the quality of each article we publish.
Find out more
MINI REVIEW article
Front. Built Environ. , 06 November 2024
Sec. Urban Science
Volume 10 - 2024 | https://doi.org/10.3389/fbuil.2024.1415619
This article is part of the Research Topic Extended Mind for the Design of Human Environment View all 11 articles
Industrial buildings, serving as markers of cultural heritage, connect our cultural identity from the past through the present and into the future. Unfortunately, many of these buildings lose their identity when they are converted into another function. Through the case study analysis (the Silo of Erbil City), a qualitative method is employed to examine design strategies and spatial transformations in recent adaptive reuse projects of existing structures. Through the literature review, this research investigates the importance of adaptive reuse and heritage buildings, underscoring their historical and theoretical underpinnings, and subsequently examines contemporary approaches to architectural criteria towards habitation for existing structures in the public, creative, and cultural domains. The study findings identify common fundamental elements of industrial heritage adaptive reuse and innovative design strategies applied in recent adaptive reuse projects, highlighting the potential to transform neglected or vacant abandoned buildings into urban open spaces. The study uses a comprehensive methodology involving case study analyses and diverse data collection techniques. The case study properties are the structural systems, natural lighting, and the surrounding open spaces. As a result, a hotel with a multipurpose hall, and a museum dedicated to the history of the Silo have been proposed, aiming at conserving the valuable heritage in this industrial area as well as providing an alternative perspective for the adaptive reuse of industrial structures in Erbil city. Finally, the implications of the research for the economic and social dimensions of urban development lie in understanding and promoting sustainable preservation strategies. This work is considered the first step for future research in Iraq, specifically in Kurdistan Region. The research concludes that the Silo of Erbil is one of the successful examples of the process of reusing buildings. It also concludes that less intervention in reusing a building can protect the building identity.
Building adaptability has grown in significance in recent years as a result of social and environmental issues, demographic shifts, and technological advancements. In order to achieve sustainability and resilience, buildings must be able to adapt to a variety of changing needs, situations, and applications. This is especially true in cities that are expanding quickly (Mlote et al., 2024).
Historical structures and the integrity of urban environments are crucial for sustainable growth (De Gregorio, 2019). Heritage buildings vary widely, classified by architectural style, function, and historical significance. Industrial heritage buildings, in particular, hold historical, architectural, and cultural importance. The preservation of such heritage has gained prominence, with many former industrial sites repurposed for cultural, educational, or commercial uses, blending historical character with contemporary needs (National Park Service, 2023; UNESCO, 2023).
Specialized structures like silos, which were pivotal in the growth of large-scale commerce and port cities, have often been neglected due to rapid technological advancements (Witter, 2010). Despite their diminished practical relevance, these “Mechanical Miracles” remain integral to the urban fabric (Carman, 2019).
Iraq and Kurdistan has several grain silo facilities distributed across various governorates, like: Slemani, Wasit, Erbil, Ninawa and Kirkuk. Additionally, plans have been announced to build more new silos in six governorates to further expand grain storage capacity in Iraq (Milling MEA, 2024). Unforgettably many of these silos are abounded or lost there function due to many reasons; the most important reason is the fast technological development (Alagöz, 2017).
Making sure that buildings can adapt to changing needs is one method to do this since it can increase their lifespan and lessen the need for demolition and new construction. This is important since the cities are developing quickly and becoming denser, which increases the need for housing, technology, and other necessities and may call for regular renovation. The lack of adaptability will force us to prematurely demolish and rebuild new facilities to satisfy shifting needs and expanding demands as urban growth continues to reduce available lands. The early destruction and reconstruction will need more resources, which will have a negative impact on the environment and the economy. This indicates that these impressive structures, which symbolize the heritage of the industrial era, are gradually being lost from the Iraqi urban fabric, exemplified by the demolition of the Sulaymaniyah grain silo in 2018 as shown in Figure 1.
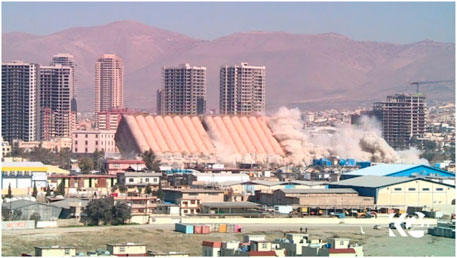
Figure 1. Sulaymaniyah grain silo’s demolition in 2018, to build a business, tourism, and settlement project (Kurdistan, 2024).
This brings up essential questions: “What should be done with these buildings?” and “What criteria should guide their reuse?” Recognizing the potential of these structures as catalysts for urban regeneration, and Is there a suitable and comprehensive proposal that can serve as a model for the adaptive reuse of silos?”. This paper offers a comprehensive overview of adaptive reuse and industrial heritage focusing on cultural implications. Also, outlines the essential criteria for successful adaptive reuse and examines the alignment of these criteria with the proposed adaptation of Silo Erbil. Furthermore, the study offers practical strategies for managing circulation, access, and safety in silos, serving as a model for upgrading other industrial landmarks. By aiming for social, cultural, historical, and economic objectives, it revives the historical significance of Erbil’s Silo and promotes environmental sustainability using natural resources and innovative technologies. Lastly, it provides valuable insights for future studies on adaptive reuse, suggesting potential directions for further research and design proposals.
The objective of this study is to critically evaluate the proposed adaptive reuse concept for Erbil’s historic Silo building against relevant criteria established in the literature.
The proposed transformation objectives are: Figure 2
• To preserve the structural integrity and cultural heritage value of Erbil Silo. Any interventions are carefully considered to conserve fabric of significance.
• To renovate the silo’s infrastructure and functionality through strategic strengthening and modernization works, as informed by assessments of its condition.
• To revival of the silo’s authenticity and important historic value to the city’s heritage by establishing the silo as an educational destination, where visitors can learn about its history and role in the local community from the 1950s onward.
• To adaptively reuse the silo for a new compatible purpose without compromising its heritage character through a conversion that respects its traditional aesthetic and role in the community.
This study employs an investigative case study approach to evaluate adaptation criteria for industrial heritage buildings. This study applies different methods including analyzing literature and obtaining evaluation criteria to be applied. Archive documents on Erbil’s Silo were analyzed, including architectural drawings, building materials and construction details, providing key background on history, construction, and existing conditions. Site observation of the silo complex was used for visual documentation and in-person assessment of structural integrity, daylighting potential and spatial configuration.
A careful inspection to the criteria mentioned in section 4.5 applied to the selected case study, then were taken into consideration in the proposal model.
“Adaptation” is derived from the Latin words ad which means “to” and apt which means “fit” and in this context, it refers to any work done on a building that goes beyond regular maintenance to improve its capability, functionality, or performance (Douglas, 2006). In contemporary times adaptive reuse is beginning to be recognized as a creative and professionally relevant way to build the built environment. This contributes to the necessity of this century in creating human experiences instead of creating new things, in response to the environmental need for adaptation and transformation (Stone, 2023; Chiacchiera and Mondaini, 2023).
The term building adaptation involves the process of transformation of a pre-existing building in order to facilitate the integration of new functions or uses. The “adaptation” refers to the process by which a structure or building is adapted and changed in order to accommodate and fit new conditions to serve a modern need (Wilkinson, 2014; Wilkinson et al., 2009). According to Douglas, performance management can be categorized into two aspects: maintenance and adaptation. Maintenance refers to the alteration in function, while adaptation is defined as the modification in capacity and performance. See Figure 3 (Douglas, 2006).
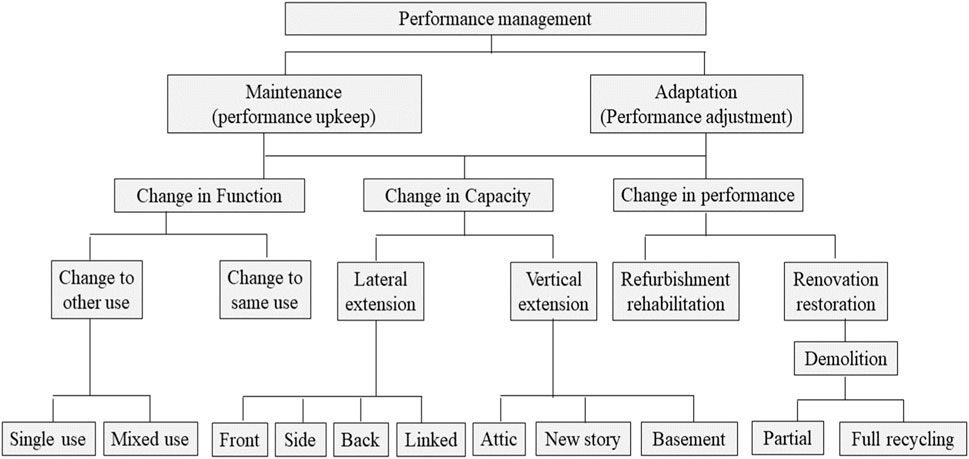
Figure 3. The two aspects of performance management (Douglas, 2006) (Illustrated by the Authors).
The significance of adaptive reuse lies in its capacity to serve as a viable alternative to demolishing and replacing buildings (Conejos et al., 2011). The method of adaptive reuse provides several kinds of advantages, including social, economic, and environmental dimensions. One of the key environmental benefits is in the technique of recycling existing buildings and materials. The reuse of existing structures has the possibility to reduce urban sprawl and save natural resources and the environment. There is a possibility for increasing the energy efficiency of buildings as well (Soyluk, 2023).
There are several reasons for the adaptation of buildings, including considerations of conservation and sustainability. Firstly, the process of reusing an existing structure is essentially more environmentally sustainable as compared to the construction of a new building. Redevelopment activities utilize a greater amount of energy and result in more waste production compared to the process of adapting an existing building. Secondly, existing buildings can be justified based on their historical and architectural significance (Douglas, 2006).
Industrial heritage refers to the identification and preservation of physical remains and sites from past industries, factories, and associated infrastructure that have historical significance. It seeks to commemorate the technological developments and social/economic impacts industries had in shaping modern societies (Anon, 2008; Douet, 2016; Pickard, 2002).
Several organizations are in continuous work of protecting and preserving the industrial heritage, organizations as UNESCO, ICOMOS, and ICCIH. According to the ICOMOS declaration in 2006, the industrial heritage includes buildings and structures that acknowledge the social impacts of industry and the role it plays in shaping neighborhoods and society (TICCIH, 2003; Duyker et al., 2008).
The origins of recognizing industrial sites’ cultural value began in the late 1970s (Hall, 2016). In 1978, the ICOMOS International Committee for Industrial Heritage outlined initial values at their conference (Nisser, 1978). Philosophies have continued to develop as the field has matured. More recent frameworks acknowledge heritage as a dynamic process rather than static preservation (ICOMOS, 2013). Conservation charters now emphasize embracing managed change to ensure ongoing viability and meaning (Machat et al., 2014).
The understanding of industrial heritage significance has expanded over the years, with the scholars recognizing the values of the historic sites overcoming the physical structure. Factory structures experienced these changes as it is no longer viewed solely as workplaces, industrial architecture came to represent local culture and history (Loures, 2008; Lee and Lee, 2018; Pickard, 2002). Highlighted the socio-economic impacts and human connections around industrial sites in their study, showing their significance extended beyond only manufacturing uses. Now views see layered cultural importance incorporating both tangible structures and intangible social aspects over time. Rather than just single past functions, importance is recognized as multi-dimensional (Lowenthal, 2015; Clark and Wolkenberg, 2013). Adapting older factory sites and buildings offered cities an opportunity to both honor traces of their industrial origins and adapt to contemporary economic conditions, merging the old with the new.
As discussed earlier, adaptively reusing industrial buildings presents both opportunities and challenges (Günçe and Mısırlısoy, 2015; De Gregorio et al., 2020; Soyluk, 2023). A thoughtful analysis of reuse options can maximize benefits while respecting heritage values. Adaptive reuse not only about preserving a building’s physical texture or form. It is essential to understand how it affects the heritage building or designated area. Additional factors to be taken into account include spatial structures and configurations, the relationship between land and its surrounding context, significant observations related to the land, and traces and processes of activities conducted within that space (Soyluk, 2023).
Successful adaptation integrates interventions sensitively to encourage continuity of use and cultural transmission to future generations (De Gregorio et al., 2020). Key considerations include architectural characteristics, costs, and community impacts (Hussein, 2019; Petković-Grozdanovića et al., 2016).
A thorough study of the building’s architectural character is thus important in determining whether and how redevelopment might proceed while respecting historical integrity. Proper evaluation of existing features helps inform appropriate rehabilitation strategies and ensures compatible reinvention that preserves inherent architectural value (Soyluk, 2023). This study focuses only on the architectural aspects in Table 1, evaluating structural and spatial characteristics natural lighting and circulations. The architectural aspects include.
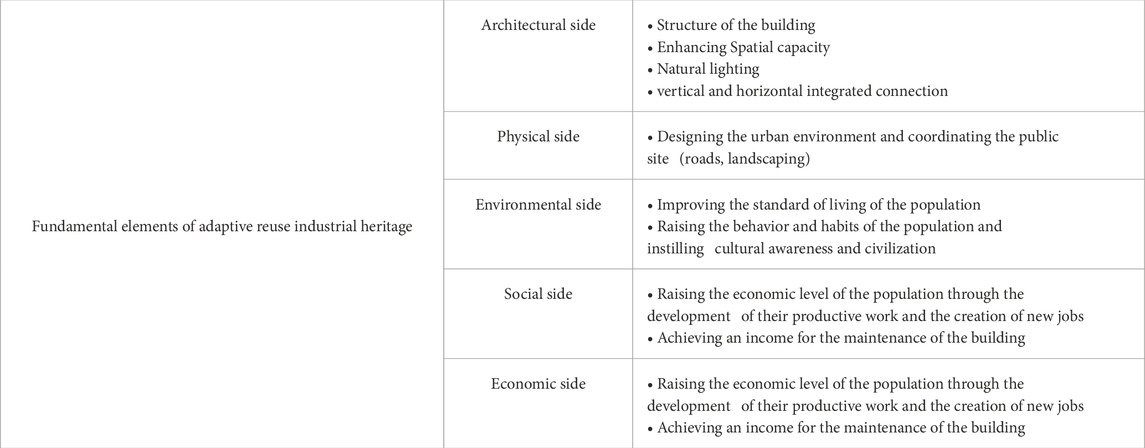
Table 1. The Fundamental Elements of the adaptive reuse industrial heritage (Hussein, 2019) summrised by the Authors.
Careful redevelopment can enhance spatial capacity through renovations ensuring a satisfactory quality of life, as contrasted to buildings specifically designed for residential use while maintaining historic form Petković-Grozdanovića et al. (2016), Soyluk (2023).
According to Soyluk (2023), openings can be constructed in the building’s façade, the strategy increases the quality of the living spaces while keeping the structural integrity and does not compromise the building’s historical appearance.
As a result of changes regarding the way buildings are re-used, such as making the current situation in line with current rules by strengthening the buildings’ structures, adding vertical elements, or adding new floors and buildings that are bigger, the building’s structural elements can also be affected. In historic buildings, parts of the frame may break down or rot over time (Petković-Grozdanovića et al., 2016). If the intervention is done to any of the structural elements and those elements play a part in making the room unique, the building may lose some of its unique qualities. Because of this, the current structure, wall, roof, flooring, etc. should be carefully looked at, along with the strong and weak points that these things make (Soyluk, 2023).
For former industrial buildings like silos to be successfully adapted for residential use, sufficient natural lighting of interior spaces is imperative. To optimize efficiency and sustainability throughout redevelopment, proper lighting strategies should be employed to maximize the admission of natural illumination into converted living areas. Open spaces appropriately placed and proportioned can improve the quality of life without changing the structure or the building form Miljović (2002), Stoiljković and Kondić (2011), Petković-Grozdanovića et al. (2016).
When designing a suitable connection between horizontal and vertical space, an issue with adaptive reuse of industrial facilities can arise. Networks of stairs/elevators as required by regulations preserve safety while preserving maximum distances to evacuation routes. This is particularly problematic for large-scale structures, where a greater number of elevator and stair shafts are required to meet fire safety standards. According to various regulations, the maximum distance between the farthest housing area and the evacuation stairway path must be less than 30 m (Miljović, 2002).
Erbil’s Silo, shown in Figures 4, 5, is situated in Erbil city within Kurdistan region, close to Shanadar Park. According to Kosar (2007) the construction of the silo was completed and start operating in 1958 and stopped working in 2015 as demonstrated in Figure 6. In 1958 the grain Silo stands alone with no adjacent buildings presented, and the lands surrounding it were used for farming purposes unlike the present day which is the dense city center. The project is shut down in 2015 due to the governmental decision to change its land use to a commercial and recreational to serve the heart of Erbil city.

Figure 4. Iraq governmental plan and the location of the silo (Satellites, 2023) edited by the Authers.

Figure 5. The silo between the past and the present (KRD, 2024).
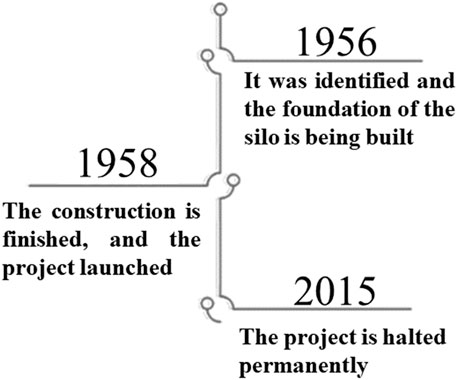
Figure 6. Showing the Historical Background of the silo. Drawn by the Authors using Adobe Photoshop program 2023.
The main building structure is constructed from concrete, featuring 24 storing cylinders and one central rectangular area. Providing a storage capacity of up to 16,000 tons of grain, with a total area of 1,200 m2. Eighteen cylinders in each side with a 30.4 m2 height and a central rectangular element with a height of 43.4 m that facilitates vertical movement as shown in Figure 7.
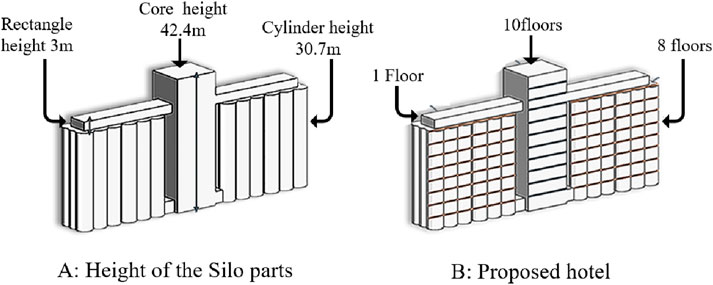
Figure 7. Showing the Height and floor of the existing building. Drawn by the Authers using Adobe Photoshop program 2023.
The design concept was formulated to transform the industrial heritage silo building into a hotel, based on eight fundamental principles: preserving, redefining, enhancing, linking, reusing, connecting, extending, and reviving - focused on rehabilitating the structure in a way that matches its existing state and promotes sustainability. This approach ultimately resulted in the generation of the design concept, as shown in Figure 8.
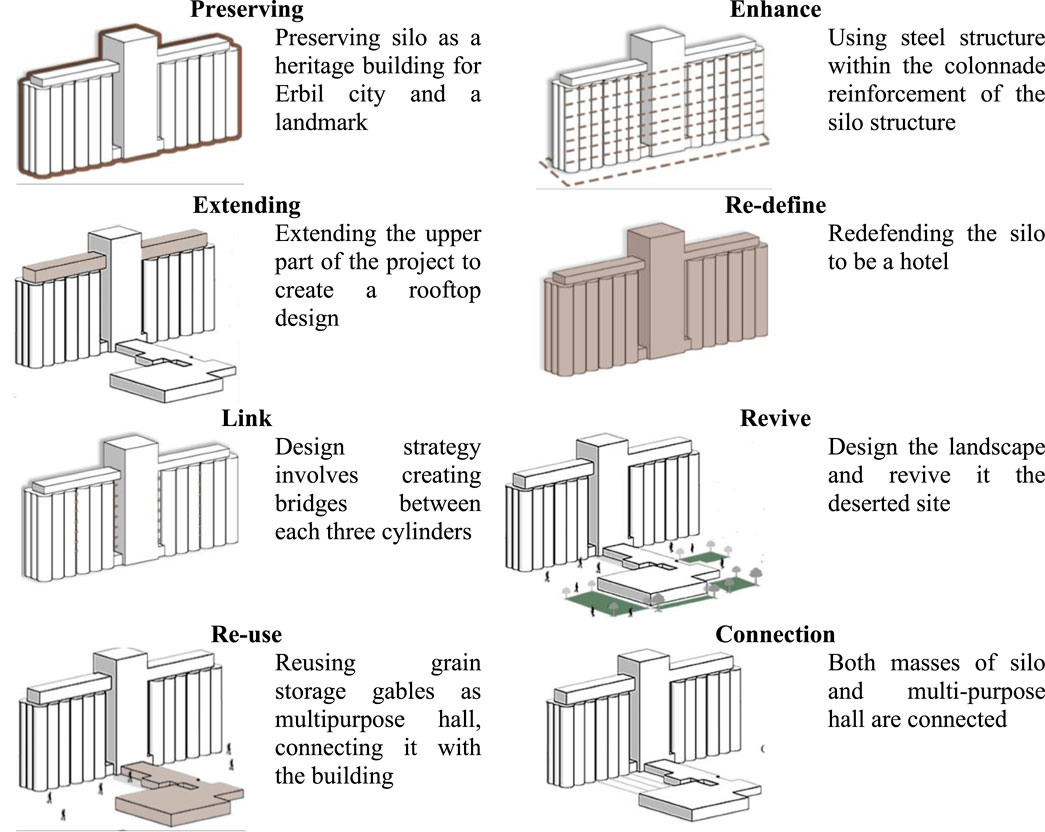
Figure 8. Diagram of Erbil’s silo proposal’s design concept showing how it followed eight design principles. Designed/drawn by the authors using Revit program 2024.
As a five-star hotel, the adaptive reuse design must include all required facilities while adhering to industry standards. This helps to revive the community by introducing public places. Further details are considered in the design process including external and internal function development.
The exterior areas feature landscaping with greenery. An outdoor café, swimming pool, and multi-purpose hall were added to the design. The gables are converted into a multi-purpose hall and connected to the silo building via a hallway. Parking spaces are included in the landscape design. Additionally, an outdoor exhibition informs visitors about the silo’s and Erbil’s history. Figure 9.
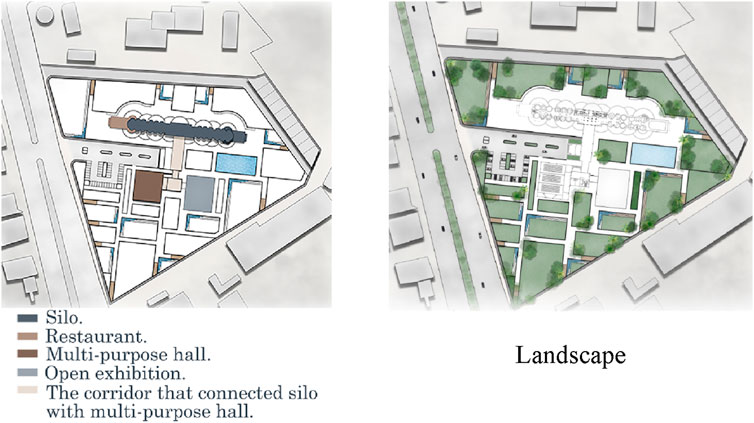
Figure 9. The site plan of the proposed hotel with the components and landscape. Designed and illustrated using Revit 2024 by the Authors.
The plans were designed to serve the new function as follows:
• First Basement Floor: contains the main kitchen, housekeeping department, and offices as shown in Figure 10.
• Second Basement Floor: contains the mechanical, electrical, and parking areas.
• Ground Floor: contains the main entrance/lobby, administration rooms, swimming pool and its components, the restaurant and dining area, and the multipurpose hall. Figure 11.
• First Floor: consists of the administration department and its dining areas, meeting rooms and its dining areas, and the gym. Shown in Figure 12A.
• Typical Floors: consist of four floors single bedroom, double bedrooms, and family suites shown in Figure 12B.
• Rooftop: consist of two zones a restaurant zone and, swimming pool, jacuzzi zone with all the facilities.

Figure 10. Existing and proposed Basement floor. Designed and illustrated using Revit 2024 by the Authors.
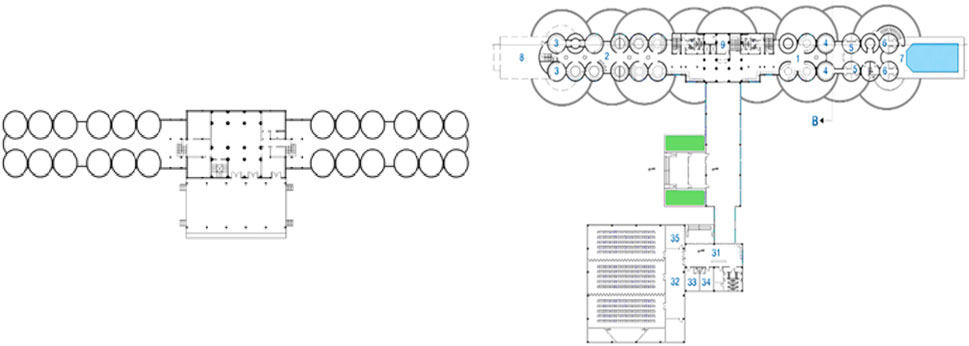
Figure 11. Existing and proposed Ground floor. Designed and illustrated using Revit 2024 by the Authors.

Figure 12. (A) Existing and proposed first and typical floors. (B) Exsisting and proposed typical floors. Designed and illustrated using Revit 2024 by the Authors.
The results section will present the key outcomes of the adaptive reuse proposal for Erbil’s silo based on an evaluation against the criteria established in the literature review. It can include the following subsections.
Openings like the transparent glass floor above the main restaurant were added to provide visual connections between floors while preserving original structure. Two additional basement floors were included to accommodate increased parking and service areas Figure 10.
Connecting the first-floor units to be as one floor accessed by the main vertical circulation as shown in Figure 12A.
Original concrete cylindrical structures were maintained without dismantling, while steel framework was installed to facilitate the horizontal circulation and connect the separate massed into one mass.
Concrete sleeves were installed in cylinders and linked at top to spread structural loads to create a vertical passthrough for piping and cables and conduit.
The structure also includes three distinct types of columns: round columns (radius of 0.15 m) in the first basement, octagon-shaped columns in the middle of the building, and square-shaped columns in the first basement and ground level.
Sufficient natural lighting is essential for converting the silo into a residential structure. Windows were added to each cylinder, and the placement of windows was spaced to distribute loads uniformly across structure Figure 13.
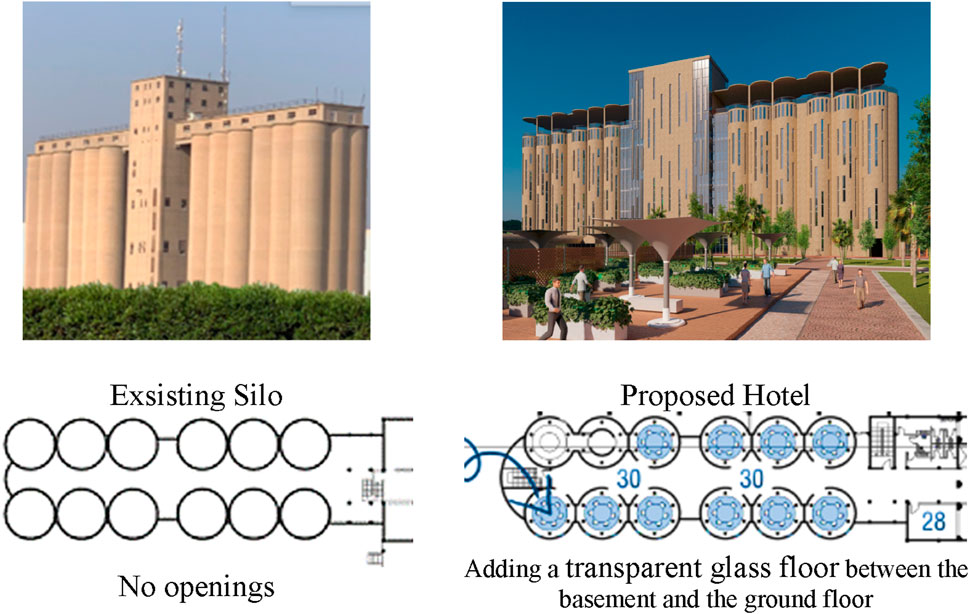
Figure 13. Shows the differences between the Existing building and the proposed. Designed and illustrated using Revit 2024 by the Authors.
Landscaping and greenery were added to the design to increase the livability, along with outdoor café, swimming pool, multi-purpose hall and outdoor exhibition space was included to educate visitors about the Silo’s history (Figure 14).
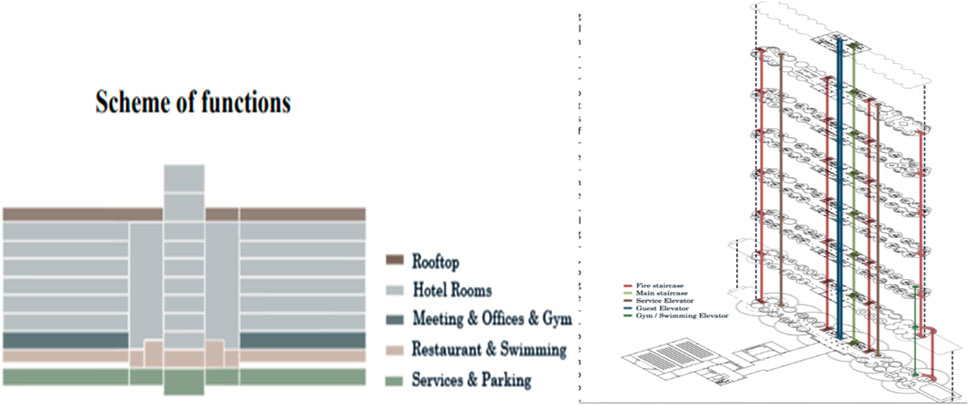
Figure 14. Scheme of the proposed functions and the vertical circulation connection, illustrated using Revit 2024 by the Authors.
The existing vertical circulation has a staircase and elevator that were not suitable due to size (1 m width) and location. The proposal included a new central staircase connected to the front desk for primary access, and an additional service elevator and 4 fire staircases were incorporated to meet hotel standards. The horizontal circulation in the proposal has steel frame floors that were inserted horizontally between cylinders to enable movement, hallways were provided within each cylinder to link rooms on opposite sides.
The added stairs and elevators followed the safety regulations, preserving maximum distances to evacuation routes, as well as the number of elevators and stair shafts required to meet fire safety standards
The Fundamental Elements of Adaptive Reuse Industrial Heritage which are presented in Table 1, were examined on Erbil’s Silo and the hotel proposal documents, the results were discussed further in the following table (Table 2) with visual support:
The adaptive reuse proposal for Erbil’s silo demonstrates a successful balance between preserving historical elements and introducing modern functionalities. The interventions made in spatial capacity, structural preservation, natural lighting, external functions, and circulation systems collectively contribute to a comprehensive and sustainable reuse strategy. This project provides a valuable case study for future adaptive reuse initiatives, showcasing practical solutions and innovative strategies that respect historical value while meeting contemporary need.
The adaptive reuse of industrial heritage buildings, such as the Erbil Silo, plays a crucial role in sustainable urban development. By using different methods including (analyzing literature, obtaining evaluation criteria, archive documents of Erbil’s Silo, and silo’s site observation). This comprehensive approach strengthens the case for adaptive reuse by ensuring that all relevant methods are considered also underline the fundamental requirements of adaptive reuse and examines only the architectural aspect on the case study (the hotel design proposal), which have provided insights that were summarized as findings. This study presents a detailed process for converting empty grain silos and elevators into new uses while retaining their historical value. By offering insights into adapting this under-researched building type, the research demonstrates the importance of an integrated, evidence-based evaluation that considers technical, functional, regulatory, environmental, and heritage aspects together.
The study presented an adoptive-reuse proposal model which fulfill all the perverse fundamental requirements and demonstrates careful balance between historical preservation and modern functionality can be achieved through adaptive reuse. These strategies collectively highlight the potential of adaptive reuse to contribute to sustainable urban development and the conservation of cultural heritage.
The adaptive reuse of industrial heritage buildings, such as the Erbil Silo, plays a crucial role in sustainable urban development. This study presents a detailed process for converting empty grain silos and elevators into new uses while retaining their historical value. By offering insights into adapting this under-researched building type, the research demonstrates the importance of an integrated, evidence-based evaluation that considers technical, functional, regulatory, environmental, and heritage aspects together. By using different methods including (analyzing literature, obtaining evaluation criteria, archive documents of Erbil’s Silo, and silo’s site observation). This comprehensive approach strengthens the case for adaptive reuse by ensuring that all relevant methods are considered.
The study defines the fundamental requirements of adaptive reuse and examines only the architectural aspect on the case study (the hotel design proposal), which have provided insights that were summarized as findings. Based on that, the study presented an adoptive-reuse proposal model which fulfill all the previse fundamental requirements and demonstrates careful balance between historical preservation and modern functionality can be achieved through adaptive reuse. These strategies collectively highlight the potential of adaptive reuse to contribute to sustainable urban development and the conservation of cultural heritage.
From that application, the following points can be considered as the research contributions.
• The research provides a step-by-step process for converting empty grain silo into new use while keeping their historical value. This offers new ideas for adapting this under-researched building type. It shows how to fully study adaptive reuse projects by considering their technical, functional, code, environmental and heritage aspects together. This strengthens the need for integrated, evidence-based evaluation.
• This study highlights strategies for upgrading heritage buildings with small, targeted changes instead of tearing them down. This validates greener restoration practices.
• It shows how using natural light, green spaces, and outdoor areas would be active spaces and involve communities. This showcases social and environmental benefits of adaptive reuse.
• The study uses 3D modeling to carefully test design solutions virtually before building. This emphasizes digital tools for heritage-sensitive design.
• The study provides ideas for handling circulation, access, vertical/horizontal movement, and safety adapting grain silos for residential use.
• The research serves as a model for sensitively upgrading other at-risk industrial landmarks, extending their useful lifetimes. This offers practical guidance for heritage experts.
• The adaptive reuse of Erbil’s Silo proposal process will accomplish social, cultural, historical, and economic goals in the context of historic structures, that are clear from the objectives (Preserving, renovating, converting and rebirth).
• Reviving and keeping the legacy of Erbil’s Silo as a landmark in the mind of the city’s citizens, by retiring it back to life, also adding an open expiation for the memory of the silo.
• The study offers knowledge for future research on adaptive reuse approaches in those in the general fields, as well as on creative ways to transform the city’s industrial buildings that remain unused or abandoned especially in Iraq and Kurdistan. It accomplishes this by providing a brief historical and theoretical overview of the evolution and interpretations of adaptive reuse cases.
SA: Methodology, Supervision, Writing–original draft, Writing–review and editing. DR: Data curation, Methodology, Formal analysis, Investigation, Funding acquisition, Resources, Writing–original draft, Writing–review and editing. SS: Data curation, Conceptualization, Formal analysis, Investigation, Funding acquisition, Resources, Writing–original draft, Writing–review and editing. RA: Conceptualization, Visualization, Software, Writing–original draft.
The author(s) declare that no financial support was received for the research, authorship, and/or publication of this article.
The authors declare that the research was conducted in the absence of any commercial or financial relationships that could be construed as a potential conflict of interest.
All claims expressed in this article are solely those of the authors and do not necessarily represent those of their affiliated organizations, or those of the publisher, the editors and the reviewers. Any product that may be evaluated in this article, or claim that may be made by its manufacturer, is not guaranteed or endorsed by the publisher.
Alagöz, M. (2017). Giving function of obsolete industrial zone for improving urban value - bursa merinos cultural center and Park. Int. Refereed J. Des. Archit. 10, 219–237. doi:10.17365/TMD.2017.1.004.x
Anon, (2008). “Encyclopedia of Archaeology,” in Industrial ArchaeologyLeicester, United Kingdom: Academic Press, 1511–1521.
Carman, J. (2019). What sustaining heritage really does. VITRUVIO-Int. J. Archit. Technol. Sustain. 4 (1), 1–10. doi:10.4995/vitruvio-ijats.2019.11772
Chiacchiera, F., and Mondaini, G. (2023). Another Chance: adaptive reuse of the built heritage strategies for circular creativity. J. Contemp. Urban Aff. 7 (2), 75–84. doi:10.25034/ijcua.2023.v7n2-5
Clark, J., and Wolkenberg, T. (2013). Adaptive reuse of industrial heritage: opportunities and challenges. Melbourne: Heritage Council Victoria.
Conejos, S., Langston, C. A., and Smith, J. (2011). “Improving the implementation of adaptive reuse strategies for historic buildings,” in International forum of studies titled save heritage: safeguard of architectural, visual, environmental heritage (Gold Coast, Australia: Institute of Sustainable Development and Architecture), 1–10.
De Gregorio, S. (2019). The rehabilitation of buildings. Reflections on construction systems for the environmental sustainability of interventions. VITRUVIO-Int. J. Archit. Technol. Sustain. 4 (2), 47–57. doi:10.4995/vitruvio-ijats.2019.12634
De Gregorio, S., De Vita, M., De Berardinis, P., Palmero, L., and Risdonne, A. (2020). Designing the sustainable adaptive reuse of industrial heritage to enhance the local context. Sustainability 12 (21), 9059. doi:10.3390/su12219059
Douet, J. (2016). Industrial heritage re-tooled: the TICCIH guide to industrial heritage conservation. Routledge.
Duyker, S., Petzet, M., and Ziesemer, J. (2008). Heritage at risk: ICOMOS world report 2006/2007 on monuments and sites in danger. Altenburg, Germany: E. Reinhold Verlag.
Günçe, K., and Mısırlısoy, D. (2015). Questioning the adaptive reuse of industrial heritage and its interventions in the context of sustainability. Sociology 5 (9), 718–727. doi:10.17265/2159-5526/2015.09.004
Hall, M. (2016). “Introduction towards world heritage,” in Towards world heritage (London: Routledge), 1–20.
Hussein, F. (2019). Design criteria for Adaptive reuse of heritage buildings to achieve the principle of sustainability (Al Ghouri Group Case Study). 14 (4), 335–312.
Hussein, N. (2017). Adaptive reuse of the industrial building: a case of energy museum in Sanatistanbul, Turkey. Contemp. Urban Aff. 1 (1), 24–34. doi:10.25034/1761.1(1)24-34
ICOMOS (2013). The Burra Charter: the Australia ICOMOS charter for places of cultural significance 2013. Australia: ICOMOS.
Kosar, K. (2007). Development progress in kurdistan region of Iraq. Available at: https://ikosar.blogspot.com/2007/09/erbil-international-airport-eia_07.html.
KRD (2024). Ministry of agriculture and water resources. Iraq, Kurdistan: Kurdistan Regional Government. Available at: https://gov.krd/moawr-en/contact/.
Kurdistan (2024). Kurdistan 24. Available at: https://www.kurdistan24.net/en/story/14521-WATCH:-Sulaimani%E2%80%99s-silo-demolished-to-make-way-for-new-business,-tourism-project.
Lee, K., and Lee, J. (2018). The national innovation system (NIS) and readiness for the 4th industrial revolution: South Korea compared with four European countries.
Loures, L. (2008). Industrial heritage: the past in the future of the city. Wseas Trans. Environ. Dev. 4 (8), 687–696.
Machat, C., Ziesemer, J., and Petzet, M. (2014). Heritage at risk: world report 2011-2013 on monuments and sites in danger. Hendrik Bäßler Verlag.
Miljović (2002). Tehnička preporuka za zaštitu od požara stambenih. poslovnih i javnih zgrada. Beograd: Savezni zavod za standardizaciju.
Milling MEA (2024). Iraq to build 4 silos, 17 bunkers to expand grain storage capacity. Available at: https://www.millingmea.com/iraq-to-build-4-silos-17-bulkers-to-expand-grain-storage-capacity/.
Mlote, D. S., Budig, M., and Cheah, L. (2024). Adaptability of buildings: a systematic review of current research. Front. Built Environ. 10, 1376759. doi:10.3389/fbuil.2024.1376759
National Park Service (2023). Historic preservation. Available at: https://www.nps.gov/subjects/historicpreservation/index.htm.
Petković-Grozdanovića, N., Stoiljković, B., Keković, A., and Murgul, V. (2016). The possibilities for conversion and adaptive reuse of industrial facilities into residential dwellings. Procedia Eng. 165, 1836–1844. doi:10.1016/j.proeng.2016.11.931
Pickard, R. (2002). Area-based protection mechanisms for heritage conservation: a European comparison. J. Archit. Conservation 8 (2), 69–88. doi:10.1080/13556207.2002.10785320
Satellites (2023). Iraq map satellite. Available at: https://satellites.pro/Iraq_map#36.183331,44.011930,15%20.
Soyluk, A. (2023). Adaptive reuse of silo buildings as residential buildings. Gazi Univ. J. Sci. part b art, Humanit. Des. Plan. 11 (2). doi:10.1061/(ASCE)0742-597X(2009)25:3(143)
Stoiljković, B., and Kondić, S. (2011). “Apartment open areas as individualization factor in multi-family housing,” in Proceedings of International conference Innovation as function of engineering development, Niš, Serbia, 34.
Stone, S. (2023). Notes towards a definition of adaptive reuse. Architecture 3 (3), 477–489. doi:10.3390/architecture3030026
TICCIH (2003). The nizhny tagil charter for the industrial heritage. Moscow: The International Committee for the Conservation of the Industrial Heritage, 169–175.
UNESCO (2023). World heritage. Available at: https://whc.unesco.org/en/heritages/.
Wilkinson, S. (2014). The preliminary assessment of adaptation potential in existing office buildings. Int. J. Strategic Prop. Manag. 18 (1), 77–87. doi:10.3846/1648715x.2013.853705
Wilkinson, S. J., James, K., and Reed, R. (2009). Using building adaptation to deliver sustainability in Australia. Struct. Surv. 27 (1), 46–61. doi:10.1108/02630800910941683
Witter, D. (2010). Grain of Truth: taking stock of the relics of Chicago’s era as the world’s “Stacker of Wheat”. Available at: https://www.newcity.com/2010/06/02/grain-of-truth-taking-stock-of-the-relics-of-chicagos-era-as-the-worlds-stacker-of-wheat/.
Keywords: adaptive reuse, heritage buildings, sustainability, industrial heritage, silo buildings, silo proposal design model
Citation: Alfaris SK, Rafeeq DA, Sami SS and Ahmed RD (2024) Implementing an adaptive reuse on industrial buildings: a proposal for transforming Erbil’s Silo in Kurdistan-Iraq into a hotel. Front. Built Environ. 10:1415619. doi: 10.3389/fbuil.2024.1415619
Received: 10 April 2024; Accepted: 26 September 2024;
Published: 06 November 2024.
Edited by:
Pier Luigi Sacco, University of Studies G. d’Annunzio Chieti and Pescara, ItalyReviewed by:
Hourakhsh Ahmadnia, Alanya University, TürkiyeCopyright © 2024 Alfaris, Rafeeq, Sami and Ahmed. This is an open-access article distributed under the terms of the Creative Commons Attribution License (CC BY). The use, distribution or reproduction in other forums is permitted, provided the original author(s) and the copyright owner(s) are credited and that the original publication in this journal is cited, in accordance with accepted academic practice. No use, distribution or reproduction is permitted which does not comply with these terms.
*Correspondence: Seema Khalid Alfaris, c2VlbWEua2hhbGlkQHRpdS5lZHUuaXE=
Disclaimer: All claims expressed in this article are solely those of the authors and do not necessarily represent those of their affiliated organizations, or those of the publisher, the editors and the reviewers. Any product that may be evaluated in this article or claim that may be made by its manufacturer is not guaranteed or endorsed by the publisher.
Research integrity at Frontiers

Learn more about the work of our research integrity team to safeguard the quality of each article we publish.