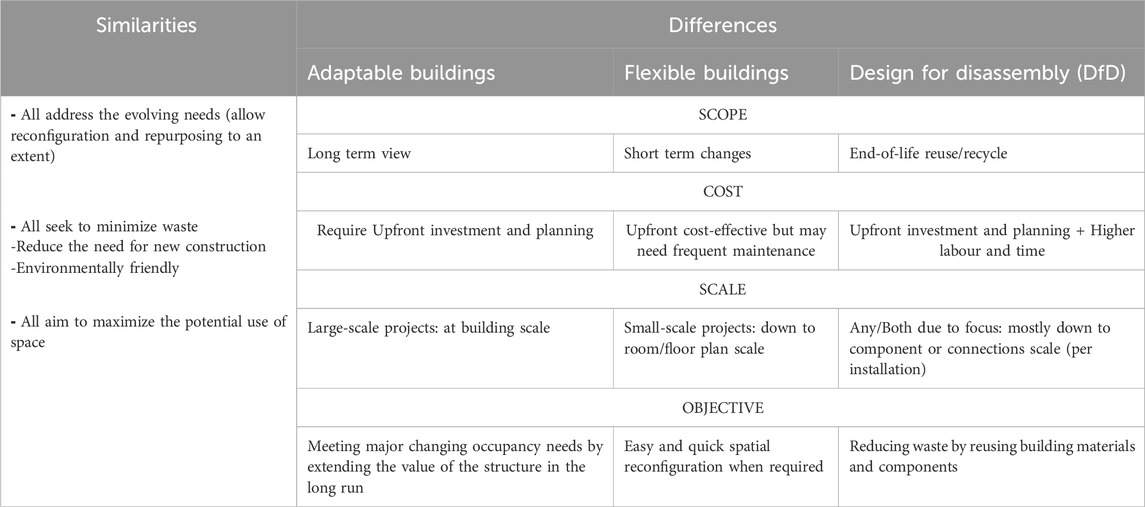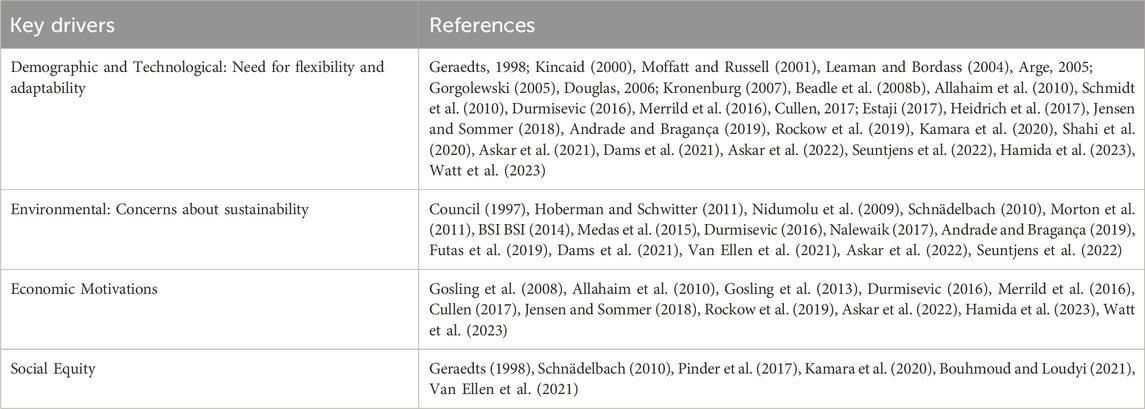- 1Adaptive Design Lab, Architecture and Sustainable Design Pillar, Singapore University of Technology and Design, Singapore, Singapore
- 2Engineering Product Development Pillar, Singapore University of Technology and Design, Singapore, Singapore
- 3School of Science, Technology and Engineering, University of the Sunshine Coast, Petrie, QLD, Australia
The construction industry and associated processes emit about 40%–50% of greenhouse gasses globally, making buildings’ lifelong impact on the environment inevitable. Although research and development stakeholders have directed their focus on various sustainable, recycled, and upcycled building materials, as well as circular designs and construction methods to reduce the adverse effects of environmental challenges, researchers have not yet fully addressed a building’s post-use treatment. Considering that the gap still remains in knowledge concerning how to fully achieve net-zero waste and emissions from construction materials, designs, and processes at the end of a building’s life, this study contributes a concise definition of the concept of adaptability with a holistic review to understand Design for Adaptability (DfA) and its potential to reduce the need for unnecessary new construction and eliminate potential waste. This review used the PRISMA guidelines approach to gather key insights from various articles on the concept of adaptability that are relevant to the scope of buildings. Moreover, this review identifies potential areas of further research that could boost confidence in the use of adaptable strategies in the future. A total of 50 articles out of 170 articles were chosen through a selection process involving a new set of inclusion and exclusion criteria based on PRISMA guidelines. The findings show that demographical, technological, and economic motivations drive adaptability’s functional, environmental, economic, and social benefits. However, the regulatory, technical, economic, and social barriers hinder its implementation in construction processes. The findings also demonstrate that various promising frameworks for assessing adaptability still lack comprehensive guidelines, assessment, and validation methods for the overall implementation of adaptable strategies. Existing frameworks are mostly limited to spatial assessment of the reuse of spaces and do not account for the structural flexibility and performance of load-bearing building elements despite the fact that most assessed papers were from the engineering field. Nevertheless, this paper concludes that adaptability strategies can be implemented early during the construction of new buildings or during the repurposing of existing buildings, with the end goal being to increase the longevity of the use of structures, prevent premature demolition, and minimize unnecessary construction waste.
1 Introduction
The built environment is generally a significant contributor to global carbon emissions, contributing almost as high as 50% of global emissions (Forsythe and Ding, 2014). It is, therefore, essential to explore ways of reducing the carbon footprint of buildings. Researchers have been examining the sustainability potential of buildings through the choice of materials and processes, particularly renewable materials such as wood and its composites (Mlote and Budig, 2022). However, in addition to selecting lower-impact building materials, the longevity and maintainability of buildings is also essential.
One way to do this is to ensure that buildings are adaptable to changing needs, which can extend their lifespan and reduce the need for demolition and new construction. This is significant because our cities are evolving and growing fast, which amplifies the demand for housing, technological advancements, and other needs, and might necessitate frequent reconstruction. As urban expansion continues to diminish available land, the lack of adaptability will compel us to prematurely demolish and rebuild new structures to accommodate changing needs and growing demands. This premature demolition and reconstruction require more resources which is costly for not only our economy but also the environment.
The adaptability of buildings has become increasingly important in recent years due to changes in demographics, technological developments, and social and environmental challenges. The ability of buildings to adapt to various changing needs, conditions, and uses is critical in achieving sustainability, and resilience, particularly in rapidly growing cities. This review aimed at identifying existing research that has investigated the adaptability of buildings as a formidable option for sustainable construction going forward. By using the Preferred Reporting Items for Systematic Reviews and Meta-Analyses (PRISMA) approach for article selection, this review assessed the current state of knowledge on the adaptability of buildings in the literature, the key drivers and barriers associated, as well as the previously suggested strategies in its implementation. The PRISMA approach involves a systematic search and synthesis of research findings from multiple studies to produce a comprehensive summary of the findings. It consists of a 27-item checklist and a 4-phase flow diagram to filter articles and gather insights from a pool of articles (Moher et al., 2009; Page et al., 2021; Rethlefsen et al., 2021). PRISMA method was chosen over other methods due to its rigorous structure that ensures the reliability and validity of the review flow and process.
There is already a considerable amount of research that has explored the relationship between sustainability and the built environment, as well as the importance of the adaptability of buildings in achieving sustainable development (Kincaid, 2000; Schmidt et al., 2010; Jaillon and Poon, 2014; Heidrich et al., 2017; Rockow et al., 2019; Askar et al., 2021; Seuntjens et al., 2022; Hamida et al., 2023). Adaptable buildings increase the longevity of use of structures through repurposing of spaces, building elements and materials, eventually minimizing the need for demolition (Schmidt et al., 2010; Pinder et al., 2017; Watt et al., 2023). Studies have shown that with high levels of adaptability, there is decreased likelihood of building obsolescence and ultimately decreased long term carbon cost (Watt et al., 2023). However, the current literature around the concept of adaptability is fragmented and dispersed across various fields, including architecture, engineering, and environmental science.
Studying the factors involved or influencing adaptability in the literature could be pivotal in understanding the effectiveness of current strategies in tackling global challenges and opportunities we could grab (Van Ellen et al., 2021). As such, this review brings together this disparate knowledge and provides a comprehensive overview of the current state of research on the adaptability of buildings. By doing so, the review will identify gaps in the existing literature, and highlight areas for future research to guide the sustainable design of buildings. This review builds upon other previously done reviews (Gosling et al., 2008; Estaji, 2017; Heidrich et al., 2017; Rockow et al., 2019; Askar et al., 2021; Hamida et al., 2023; Watt et al., 2023) in this field by providing an overview of the concept of adaptability with a comprehensive dive into the benefits, key drivers and barriers of adaptability. The review summarizes the main findings and outlines existing gaps for possible future research directions.
2 Objectives
The objective of this review is to evaluate existing research on the adaptability of buildings, including the benefits and challenges of implementing adaptable solutions. The review aims to identify and synthesize relevant studies that investigate the relationship between adaptability and sustainability in the built environment. Particularly, this review seeks to address the following questions:
1. What is the concept and definition of building adaptability in the literature?
2. What are the benefits, key drivers, and barriers to implementing adaptable buildings?
3. What are the design strategies and technologies or innovations that have been proposed to promote the adaptability of buildings?
4. How have current challenges been addressed in existing literature?
5. What are the gaps in the existing literature, and what are the future research directions to guide the sustainable design of adaptable buildings?
By addressing these research questions, this review works to provide an overview of the current state of knowledge on the adaptability of buildings and identify areas for future research to guide sustainable building design.
3 Methodology
The PRISMA (Preferred Reporting Items for Systematic Reviews and Meta-Analyses) guidelines approach was used to guide this systematic review as described in various articles (Moher et al., 2009; Page et al., 2021; Rethlefsen et al., 2021; Sarkis-Onofre et al., 2021). The search was limited to publications in English, and after screening for duplicates, the remaining articles were screened based on titles, abstracts, and their full texts to identify those that met the inclusion criteria. The methodology section follows 4 main steps based on PRISMA guidelines: search strategy, selection process, data extraction, and analysis process.
3.1 Search strategy
The search strategy for this review involved a systematic search of academic databases, including Web of Science, Scopus, and Google Scholar, using the following search terms and keywords: “adaptability,” “flexibility,” “resilience,” “sustainability,” “buildings,” “construction waste,” “demolition,” “design for disassembly,” “multifunctionality,” “circularity,” “recycling,” “reuse,” “repurposing,” “upcycling,” “convertibility,” “carbon-saving,” “materials bank,” “redundancy,” and “modularity.” These words were searched both independently and together in various iterations in search for relevant studies only in the built environment. The general search for articles was limited to articles that were published in English between (and including) the years 1980 and 2023. The year 1980 was chosen as a starting point since that was around the era when the demand for flexible buildings gained more prominence. Moreover, for each relevant article found, its list of cited references was further explored in the search for other relevant studies.
3.2 Selection process
A set of inclusion and exclusion criteria was applied to the identified studies based on their relevance, quality, and scope, and the data was extracted and synthesized for findings. Based on the PRISMA guidelines, the inclusion criteria was set where only studies that address the research questions, have a clear research design and methodology, and are published in relevant peer-reviewed journals, conference proceedings, repositories or books were selected, and the exclusion criteria where studies that are not relevant to the research questions, have unclear research design and methodology, or are published in non-peer-reviewed sources such as blogs and magazines were excluded.
The selection process involved two major stages. First, the keywords, titles, and abstracts of retrieved articles that were screened for relevance to the research question. Second, the full text of the selected articles was reviewed for inclusion based on the selection criteria. After this process, all articles that did not meet the inclusion criteria were filtered out. Some of the studies that were excluded in the critical analysis but had valuable insights and input to the review summary, were included in the overall references list of this paper.
3.3 Data extraction
The data extraction process involved developing a data extraction form which was based on the research questions, extracting data from the selected articles, including author(s), year of publication, title, research design and methodology, research findings, the field of study and conclusions, and ultimately organizing these extracted data into themes and categories that would be meaningful for the analysis process.
3.4 Analysis process
After the data extraction, the next step was to synthesize the extracted insights into a narrative that addresses the research questions. This involved identifying the main insights that emerged from the selected studies, comparing and correlating the findings and discussing the gaps in the findings for future research.
4 Results
The initial search resulted in 170 articles, of which 73 were selected for full-text review based on the aforementioned selection criteria (see Figure 1). After reviewing the full text, only 50 articles were included in the main summary of findings in Tables 1, 3–5 due to their direct contribution into answering the research questions. The 50 selected articles are as listed in the appended Supplementary Table S1. The remaining references that still contributed to the discussion were also cited and listed in the references list. The main findings of the review have been presented below according to the research questions.
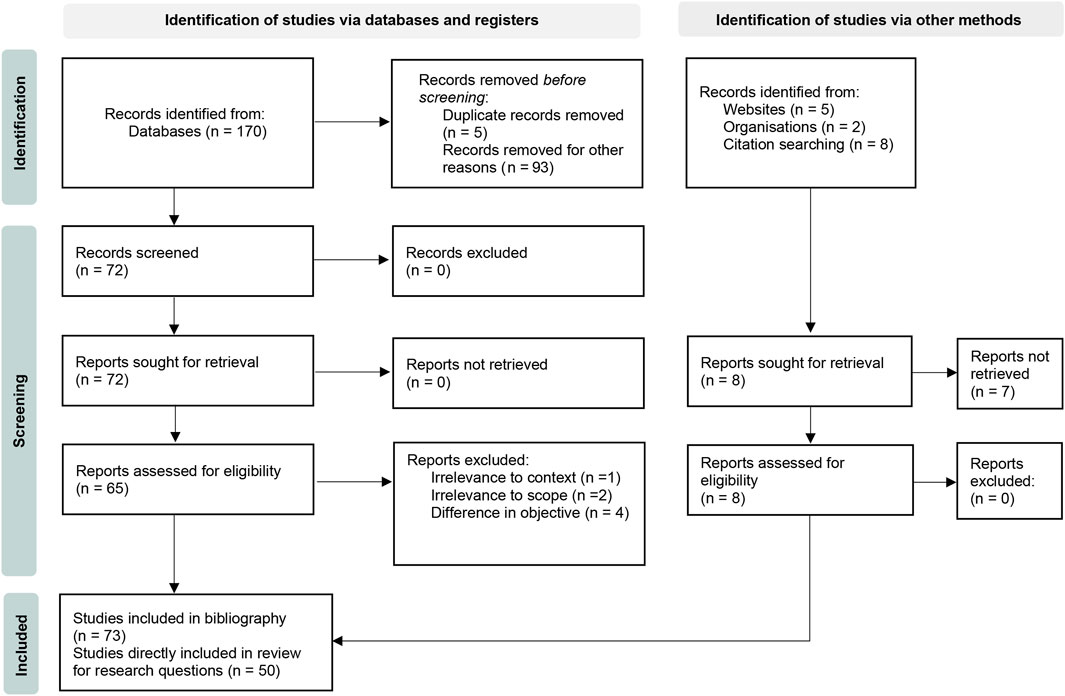
Figure 1. Flow diagram representing the PRISMA approach in the selection of studies included in the review (PRISMA structure adapted from Page et al. (2021)).
4.1 Definition of adaptability
The review of precedent studies revealed that the definition of adaptability of buildings varies depending on the context. Different researchers have defined this in different ways, depending on the implementation, which has also differed and evolved over time. Most researchers have generally defined adaptability as the “ability of a building to respond to changing needs, conditions, and uses over time” (Kincaid, 2000; Schmidt et al., 2010; Andrade and Bragança, 2019; Rockow et al., 2019; Hamida et al., 2023). The terminologies used to refer to the adaptability of buildings has evolved. The concept has been referred to as “open building,” “flexibility,” “prefabrication,” “modularity,” “convertibility,” “upgradability,” “design for disassembly,” “repurposed building” and others, all which in one way or another aimed at making structures more adaptable to certain changes in the future. As time evolved, there has been a change of demand hence the change of drivers for adaptability and the term used to describe it (see Figure 2). Furthermore, Figure 3 demonstrates the estimated rankings by the authors from 1 to 10, number 1 being the most used term and 10 being the least used, and also how the most prominently used terms to describe adaptability in buildings have changed over the years. The field allocations and grouping, for both Figure 3 and Figure 5 in this review, were based on the sources’ findings as well as the respective authors’ affiliations according to the analyzed articles.
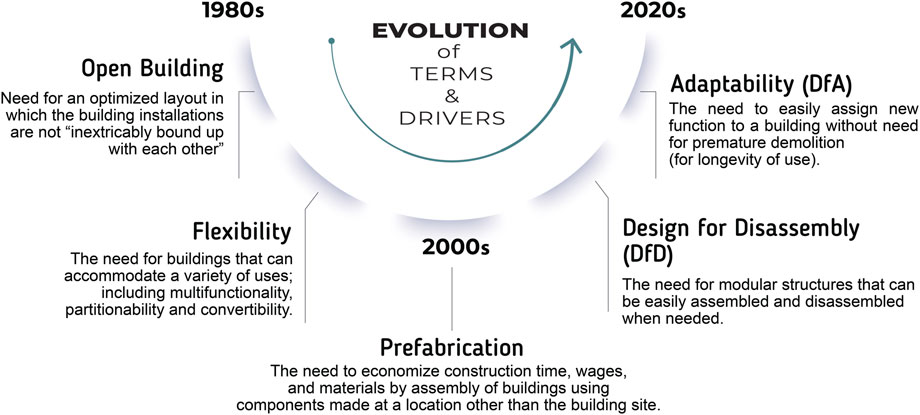
Figure 2. The evolution of terms, over the years, showing the era when each term became more prominent in use to describe the adaptability of buildings and their influences (Geraedts, 1998; Durmisevic, 2006; Geraedts, 2008; Gosling et al., 2008; Dams et al., 2021; Watt et al., 2023) (Illustration drawn by the authors).
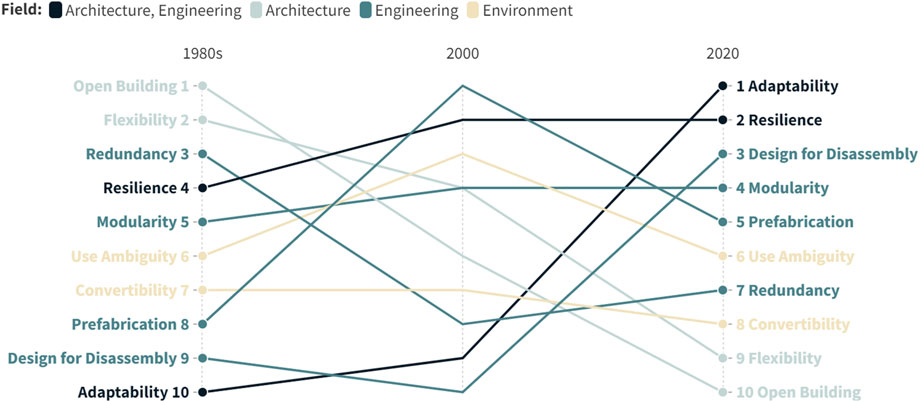
Figure 3. The evolution of terms, ranked by authors from 1–10 according to frequency of use of terms over the years, related to various fields involved based on the reviewed literature (1 being the most used, 10 being the least used among the list). (Illustration drawn by the authors).
“Flexibility” refers to the ability of a building to accommodate a variety of different users and uses (Durmisevic, 2006), while “Modularity” refers to the use of standardized components that can be assembled and disassembled to create different configurations (Geraedts, 1998). “Convertibility” has been referred to the ability of a building to change its use or function (Kelly et al., 2011), while “Upgradability” refers to the ability to improve the performance of a building over time (Schmidt et al., 2010), which includes creating systems and components that anticipate and can accommodate potential increased performance requirements. “Open Building,” has been described as an optimized layout in which the building installations are not “inextricably bound up with each other” (Geraedts, 1998). Finally, “Repurposed building” or “Re-usable building” has been considered as easily being able to assign a new function to a building (Kashkooli and Altan, 2010). Other terms used also include “Time-independent buildings” that are buildings frequently subject to retail transformations due to market changes, social economic or weather changes (Durmisevic, 2006). Table 1 shows three different definitions that bring together major insights as interpreted from various literature. In all cases, some similarities and some differences can be noted in these definitions.
These definitions share a common theme of flexibility and responsiveness to changing user needs, but they differ in their emphasis on the extent of modifications required and the scope. The evolution of terms shown in Figures 2, 3 can be linked to the evolution of the demand for adaptable buildings, the changing possibilities in the scope of its implementation and other associated drivers that are discussed further in the following sections.
4.2 Similarities and differences between adaptability, flexibility and DfD
Due to the nature of varying terms describing adaptability, this paper summarises the similarities and differences among the three most recently and commonly used terms to define adaptability of buildings that is “Adaptability,” “Flexibility,” and “Design for Disassembly (DfD)” (see Table 2).
4.3 Benefits of adaptability of buildings
There are several studies that provide insights on the benefits of adaptable buildings. This review has grouped them in terms of promoting functional and environmental value, economic viability, and social equity, as shown in Table 3. Functional benefits include increased flexibility and resilience, as adaptable buildings can cater to changing uses and conditions. Environmental benefits include reduced resource consumption and carbon emissions, as adaptable buildings strategies encourage more energy and waste efficient practices. Economic benefits include cost savings and increased return on investment, as adaptable buildings are able to respond to the changing user needs and market conditions without requiring major capital investments for premature demolition and reconstruction. Lastly, social benefits include improved user satisfaction and wellbeing, as adaptable buildings can provide more diverse and accessible spaces that accommodate a variety of activities and user groups.
From the literature, the benefits of adaptability are proven to be significant. References highlight the importance of adaptability in achieving sustainability and provide insights into the economic benefits of adaptable buildings, highlighting their potential to reduce lifecycle costs, improve asset value and enhance circular environmental impact. It emphasizes the importance of considering adaptability during the design and construction stages to reap the economic benefits of adaptable buildings in the future.
4.4 Key drivers and barriers/challenges to developing adaptable buildings
In this review key drivers refer to the leading factors influencing the need for adaptability of buildings. According to the assessment done from the literature, the key drivers can be grouped into four major categories: demographic and technological, environmental, economic, and social. Demographic drivers include changes in population size, composition, and distribution, which affect the demand for different types of buildings and spaces. Smaller cities with growing populations are often cornered to opt for premature demolitions of buildings to accommodate the need for more housing. Technological drivers include the development of new materials, systems, and processes that enable the design and construction of more adaptable buildings. Demographic and technological drivers have been group in this review due to their interdependency. The demand to provide the needs of the users has been the biggest motivation for many technological advancements. Moreover, social and environmental drivers include the need to create more sustainable and resilient buildings that can address global challenges especially climate change, resource depletion, and urbanization (See Table 4).
Despite the benefits of adaptability, there are challenges to implementing adaptable building strategies (See Table 5). One of the key challenges is the upfront cost of implementing adaptable features, which can be higher than traditional building solutions. Additionally, lack of awareness and knowledge about adaptable building solutions among stakeholders can create reluctance to the adoption of adaptable strategies. There are also challenges related to regulations and codes, which can limit the implementation of adaptable features in some areas. Finally, the lack of standardized approaches and criteria for evaluating and certifying adaptable buildings can also be a challenge.
These references cover a range of perspectives on the key drivers and challenges of adaptability in building design and construction, including issues related to sustainability, economic viability, and social equity, as well as technical and regulatory considerations. Overall, the literature suggests that while there are many potential benefits to creating adaptable buildings, there are also a number of barriers that can make it difficult to implement these solutions in practice. As such, a comprehensive approach that considers a range of factors is needed to ensure the successful implementation of adaptable building solutions.
4.5 Existing design strategies for adaptable buildings
The design strategies and approaches for achieving adaptability of buildings can be classified into four categories: modularity, flexibility, convertibility, and upgradability. Modularity strategies include the use of prefabricated and standardized components that can easily be assembled and/or disassembled to create different configurations (Geraedts, 1998; Schmidt et al., 2010). Flexibility strategies include the use of open-plan layouts, movable partitions, and flexible furniture that can accommodate a variety of uses and users (Geraedts, 1998; Leaman and Bordass, 2004; Durmisevic, 2006). Convertibility strategies include the use of adaptive reuse, which involves the conversion of existing buildings to new uses, as well as the use of hybrid buildings that combine different functions and uses (Schmidt et al., 2010; Kelly et al., 2011; Van Ellen et al., 2021). Upgradability strategies include the use of smart technologies, which enable the monitoring and control of building systems and the collection of data for continuous improvement (Schmidt et al., 2010). Other strategies include Rhythmic Buildings which involve the integration of three pillars of sustainability that is the response to environment, to economy and the society (Van Ellen et al., 2021).
4.6 Current innovations enabling adaptability of buildings
The current innovations in support of the adaptability of buildings can be grouped into three categories: materials and systems, design and construction methods, and technologies. Materials and systems innovations include the use of sustainable and resilient materials such as cross-laminated timber and bamboo, as well as the use of modular and prefabricated systems that enable faster and more efficient construction (Jaillon and Poon, 2014; Budig and Mlote, 2021). Design and construction methods innovations include the use of collaborative and participatory design processes that involve multiple stakeholders, as well as the use of Building Information Modelling (BIM) and other digital tools that enable more accurate and efficient design and construction (Medas et al., 2015). Technological innovations include the use of smart sensors and other control systems that enable real-time monitoring and optimization of building performance, as well as the use of advancements such as augmented reality and virtual reality tools that enhance the design and user experience (Qela and Mouftah, 2011).
Some notable innovations and systems currently used include:
1. Building Information Modelling (BIM)
BIM is a digital technology that allows designers and architects to create a virtual 3D model of a building, which can be used to simulate different scenarios and design options. BIM can help to improve the adaptability of buildings by enabling architects and designers to test different design options and conduct simulations to make changes to the building’s layout and structure before construction begins (Medas et al., 2015). BIM could be used to predict and document possible iterations of layouts in the future hence encouraging adaptability strategies.
2. Modular and Prefabricated Construction
Modularity and prefabrication involve the use of pre-manufactured building components that can be assembled on-site to create a complete building. This approach to construction can help to improve the adaptability of buildings by enabling rapid and cost-effective changes to the building’s layout and infrastructure (Allahaim et al., 2010; Askar et al., 2021; Watt et al., 2023). Even though this is still a widely discussed area, it has been around for a long time. This exemplifies how slow the construction industries have been in adopting some innovations.
3. Reversible Building Design
A Reversible building design is characterized by spatial, technical, and material flexibility such that they offer diverse value propositions through their ability to adapt spatially, technically, and materially, facilitating transitions from linear to circular building designs. Reversible buildings concept facilitates both flexibility and adaptability (Durmiševic, 2018). This approach to building design can help to improve the adaptability of buildings by enabling rapid and cost-effective changes to the building’s layout and structure, and also by allowing for the reuse of building components through design for disassembly (DfD) (Moffatt and Russell, 2001; Douglas, 2006; Durmisevic, 2006; Durmiševic, 2018; Dams et al., 2021; Watt et al., 2023).
The advancement of these innovative concepts in buildings’ structure and layout configurations has inspired some researchers to experiment with different frameworks for assessing the level of flexibility and adaptability of buildings. However, most of these frameworks, such as Adaptive Reuse Potential Model (ARP), IconCUR, Adaptive Reuse Assessment Model (ARAM) and Preliminary Assessment Adaptation Model (PAAM), cater to existing buildings only—with few frameworks like Adaptable Building Design (ABD), Learning Buildings Framework (LBF) and AdaptSTAR considering assessment during the design stage of the building (Allahaim et al., 2010; Ross, 2017; Rockow et al., 2019; Askar et al., 2022) (see Table 6). Other frameworks such as the Spatial Assessment of Generality and Adaptability (SAGA), have been experimenting on catering for all lifecycle stages focusing on evaluating spatial configurations of buildings (Askar et al., 2022).
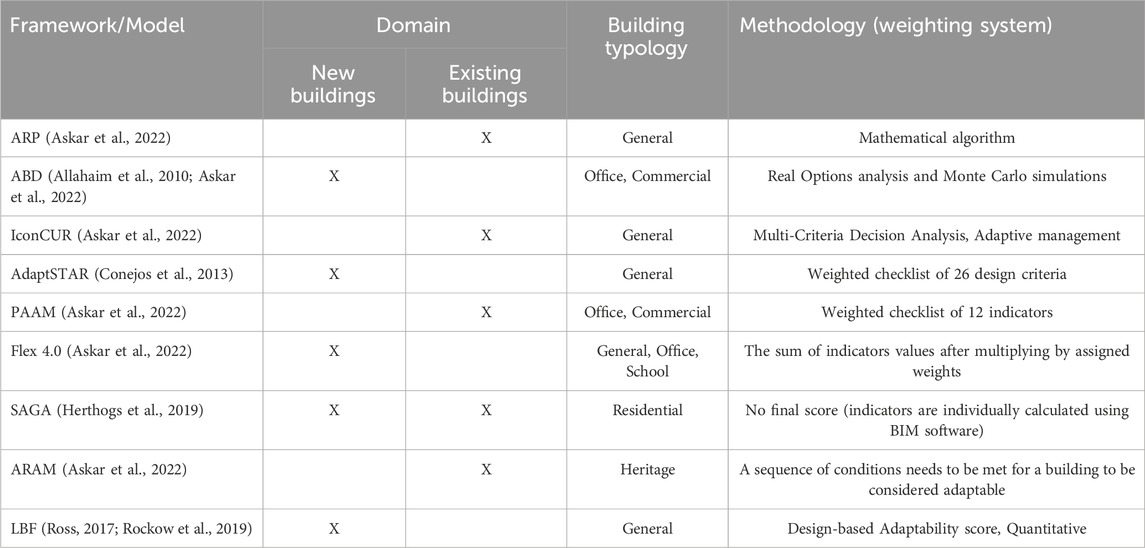
Table 6. Various models/tools for adaptability assessment [Table adapted from (Askar et al., 2022)].
4.7 Potential implications for developers, building owners, users, and society
The literature has shown that the implications of adaptability of buildings for developers, building owners, users, and society can be both positive and negative. For building owners, adaptability can lead to increased flexibility and resilience, as well as reduced maintenance and operational costs. However, it may also require higher initial investment and may result in reduced market value if not implemented correctly. For users, adaptability can lead to more diverse and accessible spaces that accommodate a variety of needs and preferences, as well as improved user satisfaction and wellbeing. Nevertheless, it may also require a higher degree of engagement and participation in the design and use of the building, as well as a higher level of adaptability and mobility in terms of furniture, equipment, and some building systems. For society, adaptability can lead to more sustainable and resilient buildings that address global challenges such as climate change and urbanization, as well as more inclusive and accessible spaces that promote social cohesion and diversity. On the downside, it may also require a higher degree of regulation and standardization to ensure the safety, health, and wellbeing of all users and stakeholders. The challenge for most developers, however, is that they are usually not concerned about the potential of adaptability in buildings as they are not responsible for the buildings in the downstream.
From the literature, we can also understand that adaptability works better when a building is broken down into layers. For example, Brand’s model for building layers (See Figure 4), demonstrates different layers a building can be broken into (Schmidt et al., 2009). Each of these layers can be adaptable independently due to their difference in lifespan. Over the years, different researchers have brought up their own interpretations of what building layers should be (See Table 7).
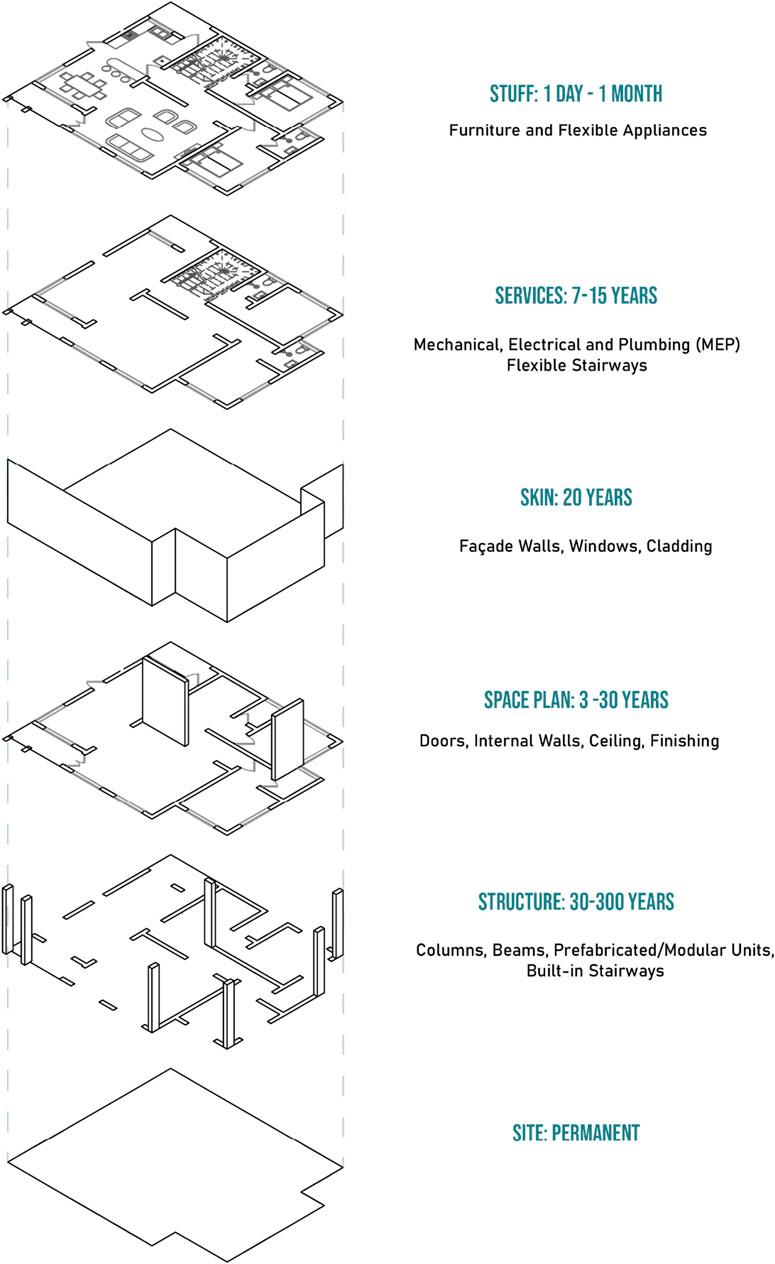
Figure 4. Building layers and their lifespan. (Authors' own illustration, based on Brand, 1995; Schmidt et al., 2009).

Table 7. Building layers according to different studies. Table reproduced from (Schmidt et al., 2011)
This review demonstrates the multidisciplinary and complex nature of building adaptability, which requires a holistic and integrated approach that considers various factors, such as spatial design, structural performance, energy efficiency, technological advances, user preferences, and sustainability. Moreover, these studies provide practical insights and examples of adaptable buildings from different contexts and fields, highlighting the challenges, benefits, and design strategies that contribute to their success. Ultimately, these analyzed studies provide comprehensive overview of the concept, definitions, and significance of building adaptability, its drivers, barriers, and strategies, its relationship with other sustainable built environment concepts, and its potential benefits for building occupants, building owners, and society as a whole. These studies also identify and discuss various factors that influence building adaptability, such as technological advances, energy efficiency, spatial design, and user preferences. Various case studies have begun to experiment on applications of adaptable strategies for repurposing and re-usability of spaces proving the significance of this topic (Fuster et al., 2009; Kashkooli and Altan, 2010; Maclise et al., 2013; Rahla et al., 2021).
5 Discussion on gaps in the existing literature
While the literature on building adaptability has grown, especially in recent years, there are still major gaps that need to be addressed to achieve more sustainable and adaptable building construction. In this section, some of the key issues and debates in the literature on building adaptability are discussed, providing critical reflections and proposals for future research.
5.1 Lack of clear definition and a flexible framework for adaptable strategies
Firstly, the review has shown that building adaptability lacks a clear and consistent definition and framework that can help guide the design, implementation, and evaluation of adaptable building strategies. As discussed in some of the reviewed studies, there is a wide range of definitions and perspectives on building adaptability, which can lead to confusion, ambiguity, and inconsistent predictions and practices. For instance, some studies focus on the technical and physical aspects of adaptability, such as the ability to modify or reconfigure building elements or systems, while others emphasize the economic, social and cultural dimensions of adaptability, such as the ability to meet the changing preferences and needs of users and communities. Moreover, some studies use the terms adaptability, flexibility, and resilience interchangeably, while others distinguish between them based on their specific meanings and goals.
To overcome this confusion, the concepts from this review were used to create a generalized definition of what Adaptability means. It is the ability of a building structure to allow change in function and form so as to accommodate new uses and purposes, without the need for major renovations, demolition, or reconstruction, eventually prolonging the building’s useful life. However, there still lacks a more comprehensive and integrated framework that can capture the multidimensional and dynamic nature of building adaptability and guide the design of buildings from early design stages and foster the evaluation of the adaptability of buildings. Such a framework should take into account various factors, such as different building typologies, structural integrities, spatial design, user preferences, and sustainability, and integrate them into a coherent and actionable set of principles and guidelines. The framework should be adaptable and flexible itself, able to evolve and respond to the changing needs, advancements, and challenges of the built environment in the future. In addition to that, most of the sources reviewed were from engineering field (see Figure 5), however, the review reveals that there are not many frameworks that focus on the flexibility of load-bearing elements of the building. This is an area to be further explored.
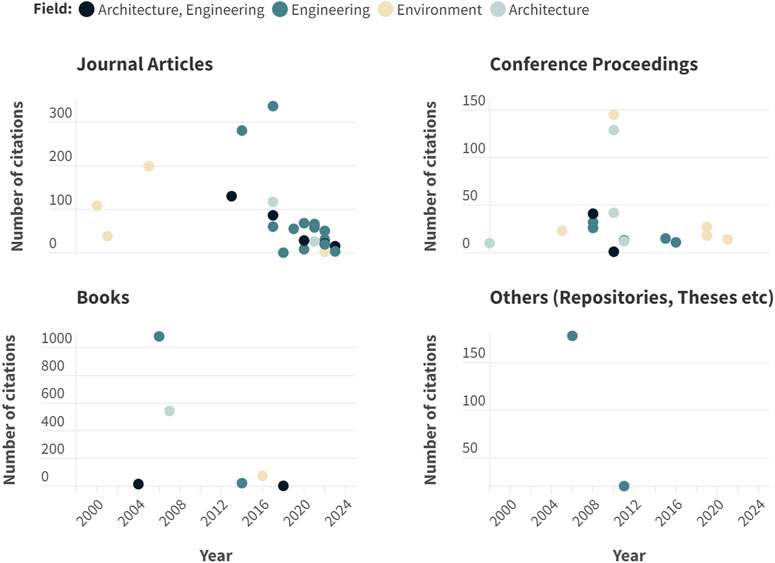
Figure 5. Number of Citations (data accessed from google scholar on 28 February 2024) compared to the year of publications of articles used in this analysis. (Illustration drawn by the authors).
5.2 Lack of clear and consistent performance methodology
Another key issue in achieving building adaptability is the lack of a clear and consistent methodology for evaluating the performance of adaptable buildings. While some studies propose specific performance indicators and metrics for measuring the adaptability of buildings, such as modularity, flexibility, and user satisfaction, there is still a need for a more systematic, weighted, and standardized approach that can provide a comprehensive and objective assessment of building adaptability but also that can be validated. Moreover, such an approach should consider not only the current state of the building, but also its potential for future adaptation and reuse.
To address this gap, it is important to develop measurable key performance indicators and a more rigorous and transparent validation methodology, based on those sets of well-defined and validated indicators and criteria. Such a methodology should also take into account the different perspectives and priorities of various stakeholders, such as owners, users, designers, and policymakers, and provide a clear and accessible communication of the results and implications.
5.3 Lack of reliable approach
Thirdly, there is a lack of a comprehensive and integrated approach to implementing adaptable strategies in building designs and construction. There are still questions such as who is responsible for its implementation, who should be involved in the decision-making processes, and if the stakeholders will be willing to adopt these strategies and alter their norm. To address this issue, it is important to create more awareness on the impact of adaptability through measurable examples and also adopt an integrated and collaborative approach to building design and construction that involves all relevant stakeholders and considers the entire life cycle of the building. Such an approach will incorporate the principles of increased usability value, structural integrity, energy efficiency, resource conservation, and environmental performance.
5.4 Lack of reliable data and research
Finally, another key gap in achieving building adaptability is the need for more research and experimentation to not only explore but also test new ideas and solutions for adaptable buildings. The summary of the findings shows that the research on adaptability of buildings has only become more prominent in recent years making the literature limited on vivid examples of case studies of implementation of adaptable strategies. This can be seen by the amount of journal articles clustered closer to 2024 than 1980s (See Figure 5). From Figure 5 it can also be deduced that the majority of the sources come from engineering field, followed by articles that integrate both architecture and engineering fields. This shows that although adaptability brings significant environmental impact, its feasibility relies on how it can be achieved through more research on flexibility of the buildings’ structural-engineering components, materials and architectural layouts. Furthermore, the top 10 most cited sources, among the 50 articles, are not very recent (See Figure 6). This demonstrates the significance of more research and data that are non-obsolete so as to reflect on the current trends and innovations.
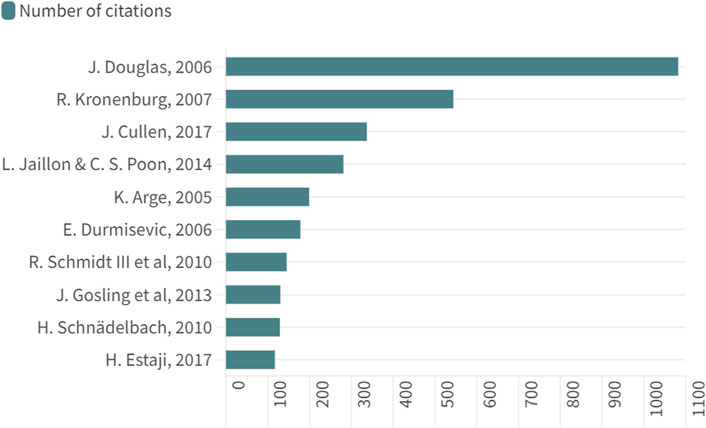
Figure 6. The top 10 most cited sources from the used sources in this review compared to their number of citations as accessed from google scholar on 28 February 2024 (Illustration drawn by the authors).
While a few studies provide practical examples and case studies of adaptable buildings (Fuster et al., 2009; Kashkooli and Altan, 2010; Maclise et al., 2013; Jaillon and Poon, 2014), there is still a need for more experimental and exploratory research that can push the boundaries of what is possible and desirable in building adaptability. Such research should involve interdisciplinary teams of researchers, designers, and stakeholders, and focus on developing and testing new ideas and approaches for adaptable and sustainable buildings. Experimental and exploratory research on building adaptability, can be promoted through funding and collaboration opportunities, and to encourage the dissemination and communication of the results and implications of such research. Moreover, it is important to involve and engage various non-professional stakeholders, such as users, communities, and policymakers, in the research and experimentation process, to ensure that the ideas and solutions developed are relevant and useful for the real-world context.
The reviewed articles presented various perspectives on the adaptability of buildings, ranging from the technical aspects of building design to the social and cultural dimensions of building use. The findings generally suggest that building adaptability is a multifaceted concept that involves various factors such as building design, construction materials, technological systems, regulatory frameworks, and user needs and preferences. The reviewed literature also highlighted the importance of considering the life cycle of buildings and the environmental impacts of building adaptation.
5.5 General limitations in this review
Despite our efforts to conduct a comprehensive and rigorous review, there are some limitations that should be noted. First, our review is limited to the literature published in English language, which may have excluded relevant studies and perspectives published in other languages. Moreover, our review is limited to the studies that met our inclusion criteria, which may have excluded some partially relevant studies that did not directly answer the research questions or were not easily accessible to us. Case studies analyses were left out in this review article so as to focus on the benefits, drivers, barriers and gaps. Lastly, this review focused more on the general concept of the adaptability of buildings without focusing on a particular building typology.
6 Conclusion
In conclusion, the adaptability of buildings is indeed beneficial for environmental protection despite it being a complex and multi-dimensional concept that has important implications for building design, construction, and use. Using PRISMA approach, this review filtered from 170 articles and evaluated 50 articles which have provided insights that were summarized as findings. Based on this review, this study defines adaptability of buildings’ structures as “the ability to allow change in function and form so as to accommodate new uses and purposes, without the need for major renovations, demolition, or reconstruction” of the existing structure resulting to longevity of use. It also classifies major motivations such as the demand based on growing demographics, technological advancements, environmental concerns, and economic drivers, as well as the barriers to its adoption in the industry such as the need to preserve the structural integrity, various regulatory barriers that may evolve over time, economic barriers and social reluctance to adopt this change to our new designs.
The study concludes that adaptability strategies during construction of new buildings or during repurposing of existing buildings can increase the longevity of use of structures, prevent premature demolition and minimize unnecessary construction waste. While the benefits of adaptability are numerous and diverse, the challenges and barriers to achieving it are still significant and will require careful planning and consideration for adaptability to be feasible. Current trends and innovations in materials, design, and construction technology are creating new opportunities for the development of adaptable buildings, and the implications of adaptability for building owners, users, and society could be both positive and negative depending on the approach taken. Therefore, the collaboration between stakeholders (i.e., designers, builders, policymakers, and other stakeholders) can enable innovating new ways to integrate adaptable, sustainable, and resilient building strategies in their processes. To achieve this, a more comprehensive framework will be necessary to guide all professionals on its implementation and help them assess and validate their designs in the process.
Author contributions
DM: Conceptualization, Methodology, Formal Analysis, Investigation, Visualization, Writing–original draft. MB: Conceptualization, Supervision, Writing–review and editing. LC: Conceptualization, Methodology, Resources, Supervision, Writing–review and editing, Project Administration.
Funding
The author(s) declare that no financial support was received for the research, authorship, and/or publication of this article.
Conflict of interest
The authors declare that the research was conducted in the absence of any commercial or financial relationships that could be construed as a potential conflict of interest.
Publisher’s note
All claims expressed in this article are solely those of the authors and do not necessarily represent those of their affiliated organizations, or those of the publisher, the editors and the reviewers. Any product that may be evaluated in this article, or claim that may be made by its manufacturer, is not guaranteed or endorsed by the publisher.
Supplementary material
The Supplementary Material for this article can be found online at: https://www.frontiersin.org/articles/10.3389/fbuil.2024.1376759/full#supplementary-material
References
Allahaim, F., Alfaris, A., and Leifer, D. (2010). The adaptable buildings design (ABD) framework. https://papers.cumincad.org/data/works/att/ascaad2010_189.content.pdf.
Andrade, J. B., and Bragança, L. (2019). “Assessing buildings’ adaptability at early design stages,” in IOP conference series: earth and environmental science (Bristol, United Kingdom: IOP Publishing).
Arge, K. (2005). Adaptable office buildings: theory and practice. Facilities 23, 119–127. doi:10.1108/02632770510578494
Askar, R., Bragança, L., and Gervásio, H. (2021). Adaptability of buildings: a critical review on the concept evolution. Appl. Sci. 11 (10), 4483. doi:10.3390/app11104483
Askar, R., Bragança, L., and Gervásio, H. (2022). Design for adaptability (DfA)—frameworks and assessment models for enhanced circularity in buildings. Appl. Syst. Innov. 5 (1), 24. doi:10.3390/asi5010024
Ball, R. M. (2002). Re use potential and vacant industrial premises: revisiting the regeneration issue in Stoke-on-Trent. J. Prop. Res. 19 (2), 93–110. doi:10.1080/09599910210125223
Beadle, K., Gibb, A., Austin, S., Fuster, A., and Madden, P. (2008a). “Adaptable futures: sustainable aspects of adaptable buildings,” in ARCOM (Association of Researchers in Construction Management) Twenty-Fourth Annual Conference, Cardiff, UK, September, 2008.
Beadle, K., Gibb, A., Austin, S., Fuster, A., and Madden, P. (2008b). “Adaptable futures: setting the agenda,” in First International Conference on Industrialised, Integrated, Intelligent Construction (I3CON), Loughborough, UK, May, 2008.
Becker, A. K., Ross, B. E., and Albright, D. (2020). EVALUATING THE WEIGHTED-SUM APPROACH FOR MEASURING BUILDINGS’ADAPTABILITY. J. Green Build. 15 (3), 37–54. doi:10.3992/jgb.15.3.37
Bouhmoud, H., and Loudyi, D. (2021). “Building information modeling (BIM) barriers in africa versus global challenges,” in 2020 6th IEEE Congress on Information Science and Technology (CiSt), Agadir - Essaouira, Morocco, June, 2021.
Brand, S. (1995). How buildings learn: what happens after they're built. London, United Kingdom: Penguin.
(BSI) BSI (2014). BS en 15084: sustainability of construction works - environmental product declarations - core rules for the product category of construction products. London: BSI.
Budig, M., and Mlote, D. S. (2021). Fiber reinforced timber – designing structural beams for sustainable buildings with enhanced load-bearing capacity, Singapore: Singapore University of Technology and Design.
Conejos, S., Langston, C., and Smith, J. (2013). AdaptSTAR model: a climate-friendly strategy to promote built environment sustainability. Habitat Int. 37, 95–103. doi:10.1016/j.habitatint.2011.12.003
Council, C. W. (1997). Comparing the environmental effects of building systems: a case study. Wood Renew. Resour. No 4, 1–11.
Cullen, J. (2017). Circular economy: theoretical benchmark or perpetual motion machine? J. Industrial Ecol. 21, 483–486. doi:10.1111/jiec.12599
Dams, B., Maskell, D., Shea, A., Allen, S., Driesser, M., Kretschmann, T., et al. (2021). A circular construction evaluation framework to promote designing for disassembly and adaptability. J. Clean. Prod. 316, 128122. doi:10.1016/j.jclepro.2021.128122
Ding, G. K. (2014). Life cycle assessment (LCA) of sustainable building materials: an overview. Eco-efficient Constr. Build. Mater., 38–62. doi:10.1533/9780857097729.1.38
Durmisevic, E. (2006). Transformable building structures: design for disassembly as a way to introduce sustainable engineering to building design and construction. doctoral thesis. Netherlands: Technische Universiteit Delft.
Durmisevic, E. (2016). “Dynamic and circular buildings by high transformation and reuse capacity,” in Circular Economy Innovation and Design; The Centre for Sustainable Design, Surrey, UK, November, 2016, 15.
Durmiševic, E. (2018). “Reversible building design,” in Designing for the circular economy (England, UK: Routledge), 344–359.
Earle, J., Ergun, D., and Gorgolewski, M. (2014). Barriers for deconstruction and reuse/recycling of construction materials in Canada. Barriers deconstruction reuse/recycling Constr. Mater. 20.
Estaji, H. (2017). A review of flexibility and adaptability in housing design. Int. J. Contemp. Archit. 4 (2), 37–49. doi:10.14621/tna.20170204
Forsythe, P., and Ding, G. (2014). Greenhouse gas emissions from excavation on residential construction sites. Australas. J. Constr. Econ. Build. The. 14 (4), 1–10. doi:10.5130/ajceb.v14i4.4195
Fuster, A., Gibb, A., Austin, S., Beadle, K., and Madden, P. (2009). Adaptable buildings: three non-residential case studies. Netherlands: TU Delft, 5–9.
Futas, N., Rajput, K., and Schiano-Phan, R. (2019). Cradle to cradle and whole-life carbon assessment–barriers and opportunities towards a circular economic building sector. IOP conference series: earth and environmental science. Bristol, United Kingdom: IOP Publishing.
Geraedts, R. P. (1998). “Open Building and Flexibility; an assessment method. Matching demand and supply for flexibility,” in International Symposium on Open Building, Taipei, November, 1998.
Geraedts, R. P. (2008). “Design for change; flexibility key performance indicators,” in 1st International Conference on Industrialised, Integrated, Intelligent Construction (I3CON), Loughborough, UK, May, 2008.
Gorgolewski, M. (2005). Understanding how buildings evolve. Tokyo: World Sustainable Building Conference.
Gosling, J., Naim, M., Sassi, P., Iosif, L., and Lark, R. (2008). “Flexible buildings for an adaptable and sustainable future,” in Proceedings of 24th Annual ARCOM Conference, Cardiff, UK, September, 2008.
Gosling, J., Sassi, P., Naim, M., and Lark, R. (2013). Adaptable buildings: a systems approach. Sustain. Cities Soc. 7, 44–51. doi:10.1016/j.scs.2012.11.002
Guven, G., Arceo, A., Bennett, A., Tham, M., Olanrewaju, B., McGrail, M., et al. (2022). A construction classification system database for understanding resource use in building construction. Sci. Data 9 (1), 42–12. doi:10.1038/s41597-022-01141-8
Hamida, M. B., Jylhä, T., Remøy, H., and Gruis, V. (2023). Circular building adaptability and its determinants–A literature review. Int. J. Build. Pathology Adapt. 41 (6), 47–69. doi:10.1108/ijbpa-11-2021-0150
Heidrich, O., Kamara, J., Maltese, S., Re Cecconi, F., and Dejaco, M. C. (2017). A critical review of the developments in building adaptability. Int. J. Build. Pathology Adapt. 35 (4), 284–303. doi:10.1108/ijbpa-03-2017-0018
Herthogs, P., Debacker, W., Tunçer, B., De Weerdt, Y., and De Temmerman, N. (2019). Quantifying the generality and adaptability of building layouts using weighted graphs: the SAGA method. Buildings 9 (4), 92. doi:10.3390/buildings9040092
Hoberman, C., and Schwitter, C. (2011). Adaptive structures: building for performance and sustainability. Des. Intell. doi:10.52842/conf.acadia.2011
Jaillon, L., and Poon, C. S. (2014). Life cycle design and prefabrication in buildings: a review and case studies in Hong Kong. Automation Constr. 39, 195–202. doi:10.1016/j.autcon.2013.09.006
Kamara, J. M., Heidrich, O., Tafaro, V. E., Maltese, S., Dejaco, M. C., and Re Cecconi, F. (2020). Change factors and the adaptability of buildings. Sustainability 12 (16), 6585. doi:10.3390/su12166585
Kamo, M. (2000). Construction system and remodeling experiments-At experimental housing NEXT21. CIB Rep., 87–96.
Kashkooli, A. M., and Altan, H. (2010). Re-usability of high-rise buildings: a case study of the arts tower in sheffield, United Kingdom. Int. J. Archit. Res. ArchNet-IJAR 4 (1), 179–193.
Kelly, G., Schmidt, R., Dainty, A., and Story, V. (2011). “Improving the design of adaptable buildings though effective feedback in use,” in Proceedings of 2011 CIB Management and Innovation for a Sustainable Built Environment international conference (MISBE 2011), Amsterdam, Netherlands, June, 2011.
Kincaid, D. (2000). Adaptability potentials for buildings and infrastructure in sustainable cities. Facilities 18, 155–161. doi:10.1108/02632770010315724
Kronenburg, R. (2007). Flexible: architecture that responds to change. London: Laurence King London.
Leaman, A., and Bordass, B. (2004). “Flexibility and adaptability,” in Designing better buildings (England, UK: Routledge), 145–156.
Leaman, A., Bordass, B., and Cassels, S. (1998). Flexibility and adaptability in buildings: the ‘killer’variables. London: Building Use Studies.
Leupen, B., Heijne, R., and van Zwol, J. (2005). Time-based architecture. Rotterdam: 010 Publishers.
Le Van Cuong, N. P. A. (2018). THE RE-USE OF REDUNDANT INDUSTRIAL BUILDINGS IN BRITAIN. MESSAGE EDITOR-IN-CHIEF JMST, 49.
Maclise, L., Nelson, T., Kyler, M., Kang, G., Hohener, S., Littler, P., et al. (2013). “Comparing adaptability-A case study of three historic buildings,” in Structures Congress 2013: Bridging Your Passion with Your Profession, Pittsburgh, Pennsylvania, United States, December, 2013.
Medas, M., Cheshire, D., Cripps, A., Connaughton, J., and Peters, M. (2015). Towards BIM-integrated, resource-efficient building services. Prod. Lifetimes Environ.,
Mlote, D. S., and Budig, M. (2022). Load-bearing capacities and pseudo-ductility of carbon fiber-reinforced New Zealand pine timber beams. J. Compos. Sci. 6 (8), 239. doi:10.3390/jcs6080239
Moffatt, S., and Russell, P. (2001). Assessing the adaptability of buildings. IEA Annex. 31, 1755–2315.
Moher, D., Liberati, A., Tetzlaff, J., and Altman, D. G.PRISMA Group* t (2009). Preferred reporting items for systematic reviews and meta-analyses: the PRISMA statement. Ann. Intern. Med. 151 (4), 264–269. doi:10.7326/0003-4819-151-4-200908180-00135
Morton, T. A., Bretschneider, P., Coley, D., and Kershaw, T. (2011). Building a better future: an exploration of beliefs about climate change and perceived need for adaptation within the building industry. Build. Environ. 46 (5), 1151–1158. doi:10.1016/j.buildenv.2010.12.007
Nakib, F. (2010). “Toward an adaptable architecture guidelines to integrate adaptability in building,” in Building a better world (West Lafayette, Indiana, USA: CIB World Congress).
Nalewaik, A. (2017). “The infinite evolution of green building and sustainability,” in Pacific Association of Quantity Surveyors Congress, Vancouver, July, 2017.
Nidumolu, R., Prahalad, C. K., and Rangaswami, M. R. (2009). Why sustainability is now the key driver of innovation. Harv. Bus. Rev. 87 (9), 56–64.
Page, M. J., McKenzie, J. E., Bossuyt, P. M., Boutron, I., Hoffmann, T. C., Mulrow, C. D., et al. (2021). The PRISMA 2020 statement: an updated guideline for reporting systematic reviews. BMJ 372, n71. doi:10.1136/bmj.n71
Pinder, J. A., Schmidt, R., Austin, S. A., Gibb, A., and Saker, J. (2017). What is meant by adaptability in buildings? Facilities 35 (1/2), 2–20. doi:10.1108/f-07-2015-0053
Qela, B., and Mouftah, H. (2011). “An adaptable system for energy management in intelligent buildings,” in 2011 IEEE International Conference on Computational Intelligence for Measurement Systems and Applications (CIMSA) Proceedings, Ottawa, ON, Canada, September, 2011.
Rahla, K. M., Mateus, R., and Bragança, L. (2021). Implementing circular economy strategies in buildings—from theory to practice. Appl. Syst. Innov. 4 (2), 26. doi:10.3390/asi4020026
Rethlefsen, M. L., Kirtley, S., Waffenschmidt, S., Ayala, A. P., Moher, D., Page, M. J., et al. (2021). PRISMA-S: an extension to the PRISMA statement for reporting literature searches in systematic reviews. Syst. Rev. 10 (1), 39–19. doi:10.1186/s13643-020-01542-z
Rockow, Z. R., Ross, B., and Black, A. K. (2019). Review of methods for evaluating adaptability of buildings. Int. J. Build. Pathology Adapt. 37 (3), 273–287. doi:10.1108/ijbpa-01-2018-0013
Ross, B. (2017). “The learning buildings framework for quantifying building adaptability,” in AEI 2017, Oklahoma City, Oklahoma, April, 2017, 1067–1077.
Sarkis-Onofre, R., Catalá-López, F., Aromataris, E., and Lockwood, C. (2021). How to properly use the PRISMA Statement. Syst. Rev. 10 (1), 117–123. doi:10.1186/s13643-021-01671-z
Schmidt, I. I. I. R., and Austin, S. (2016). Adaptable architecture: theory and practice. England, UK: Routledge.
Schmidt, I. I. I. R., Deamer, J., and Austin, S. (2011). “Understanding adaptability through layer dependencies,” in DS 68-10: Proceedings of the 18th International Conference on Engineering Design (ICED 11), Lyngby/Copenhagen, Denmark, August, 2011.
Schmidt, I. I. I. R., Eguchi, T., Austin, S., and Gibb, A. (2010). What is the meaning of adaptability in the building industry. Open Sustain. Build., 233–242.
Schmidt, R., Austin, S., and Brown, D. (2009). “Designing adaptable buildings,” in DSM 2009: Proceedings of the 11th International DSM Conference, Greenville, SC, USA, October, 2009.
Schnädelbach, H. (2010). Adaptive architecture-a conceptual framework. Proc. Media City 197, 522–538.
Seuntjens, O., Belmans, B., Buyle, M., and Audenaert, A. (2022). A critical review on the adaptability of ventilation systems: current problems, solutions and opportunities. Build. Environ. 212, 108816. doi:10.1016/j.buildenv.2022.108816
Sev, A. (2009). How can the construction industry contribute to sustainable development? A conceptual framework. Sustain. Dev. 17 (3), 161–173. doi:10.1002/sd.373
Shahi, S., Esfahani, M. E., Bachmann, C., and Haas, C. (2020). A definition framework for building adaptation projects. Sustain. cities Soc. 63, 102345. doi:10.1016/j.scs.2020.102345
Slaughter, E. S. (2001). Design strategies to increase building flexibility. Build. Res. Inf. 29 (3), 208–217. doi:10.1080/09613210010027693
Van Ellen, L., Bridgens, B., Burford, N., and Heidrich, O. (2021). Rhythmic Buildings-a framework for sustainable adaptable architecture. Build. Environ. 203, 108068. doi:10.1016/j.buildenv.2021.108068
Keywords: building-lifetime extension, disassembly, modularity, repurpose, resilience, reuse, sustainable building-adaptation, flexibility
Citation: Mlote DS, Budig M and Cheah L (2024) Adaptability of buildings: a systematic review of current research. Front. Built Environ. 10:1376759. doi: 10.3389/fbuil.2024.1376759
Received: 26 January 2024; Accepted: 26 March 2024;
Published: 03 June 2024.
Edited by:
Konstantin Verichev, Austral University of Chile, ChileReviewed by:
Cristian Salazar-Concha, Austral University of Chile, ChileElżbieta Ryńska, Warsaw University of Technology, Poland
Copyright © 2024 Mlote, Budig and Cheah. This is an open-access article distributed under the terms of the Creative Commons Attribution License (CC BY). The use, distribution or reproduction in other forums is permitted, provided the original author(s) and the copyright owner(s) are credited and that the original publication in this journal is cited, in accordance with accepted academic practice. No use, distribution or reproduction is permitted which does not comply with these terms.
*Correspondence: Lynette Cheah, bGNoZWFoQHVzYy5lZHUuYXU=
 Doreen Steven Mlote
Doreen Steven Mlote Michael Budig
Michael Budig Lynette Cheah
Lynette Cheah
