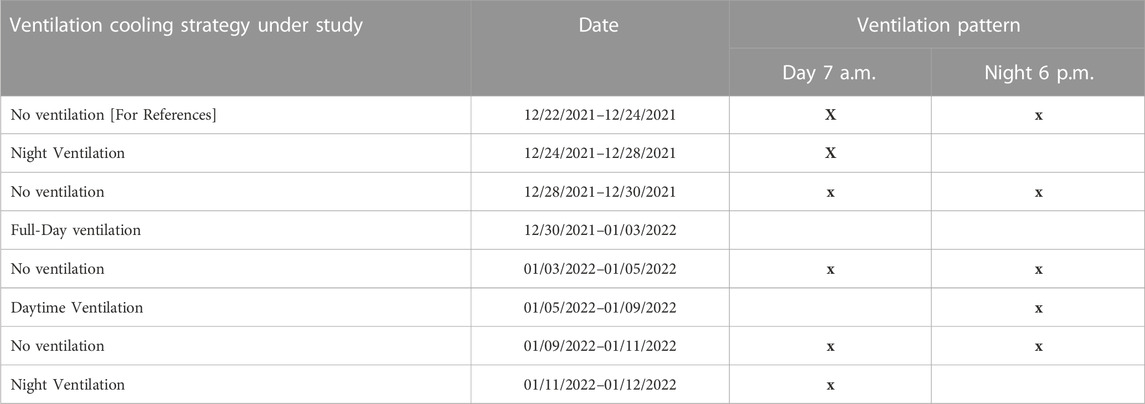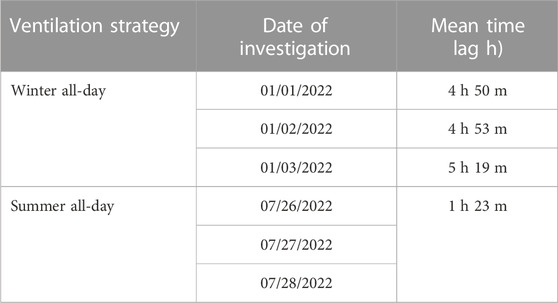- Center for Environmental Building and Design, Weitzman School of Design, University of Pennsylvania, Philadelphia, PA, United States
This study investigated the thermal environment in a traditional Hijazi building, the Baeshen House in Jeddah, Saudi Arabia, a city on the Red Sea. This dwelling, which was built in 1856, was designed based on the accumulated local knowledge and experience of the region’s conditions. Such buildings were constructed to provide thermal comfort without air conditioning to occupants in the hot humid climate of a coastal area. During the time period of December 2021 to August 2022, on-site monitoring was performed in winter and summer to record and analyze field measurements and the effectiveness of thermal comfort strategies. Two different ventilation strategies—i.e. full-day and night-time—were examined. The results showed the thermal mass of the vernacular architecture played an essential role in regulating the indoor air temperature from the extreme outdoor conditions. Moreover, night-time ventilation practices accounted for significant temperature reductions indoors and a more comfortable living environment. It was observed that construction materials, namely, Al-Mangabi stones, played a substantial role in Hijazi architecture in mitigating the impact of severely high summer temperatures, as did specific traditional occupant strategies. The study established that natural cooling ventilation strategies are effective for maintaining thermal comfort and are valuable features of vernacular architecture with a substantial application for modern architectural design.
1 Introduction
Architecture is one of the most important of human developments, providing the foundation of material culture (Ferrari, 2020). Modern events, such as the acceleration of climate change and the COVID-19 pandemic, have created a great need for architectural design practices that reflect a mindfulness of energy efficiency, thermal comfort, adaptive ventilation strategies, and the need to support active—rather than passive—occupant behavior (OECD, 2020). Recent studies and reports have identified a variety of requirements in modern building practices, including the need to reduce reliance on artificial heating and cooling (e.g., Candido and de Dear, 2012; Hosseini et al., 2019; Singh and Kaur, 2019); as well as to ensure that indoor environments support the health of occupants (e.g., D'Alessandro et al., 2020; OECD, 2020; Xu et al., 2018). Vernacular architecture can be a principal source for the architecture industry to meet the demands and needs of local conditions and culture through reuse and redesign for the modern era. Despite this, material culture studies have often overlooked the creativity of the thermal comfort strategies found in vernacular architecture (Ingold, 2013). Candido and de Dear (2012) asserted that as contemporary architecture evolves, there is a need for an emphasis on occupant thermal comfort and energy efficiency, wherein the occupants are recognized as the main stakeholders and their role in creating a comfortable indoor thermal environment is expanded. Therefore, there is a need to conduct further examinations of the practices involved in the design and construction of vernacular architecture in the context of their applicability to modern methods. According to the literature, this type of architecture is highly compatible with climate conditions and sustainably provides thermal comfort (Bodach et al., 2014; Gou et al., 2015; Tawayha et al., 2019).
It must be noted that the significance of vernacular architecture has been internationally accepted. For example, according to the International Council on Monuments and Sites. ICOMOS (1964) and International Council on Monuments and Sites. ICOMOS (1999), Burra Charter (2013), these heritage sites represent the authentic history of their respective regions. Moreover, the charter of vernacular architecture—the Icomos Charter on the Built Vernacular Heritage (1999)—asserts that such buildings must be identified and preserved as they reflect ancient values and traditions. Similarly, the San Antonio Declaration (1996) highlighted that cultural sites are centers of deep spirituality. However, despite this virtually universal recognition, generally, international conventions address only the preservation of such buildings as cultural heritage rather than the need to preserve the practices they employed in modern architectural design and construction.
1.1 Design features and societal importance of vernacular architecture
Some researchers have obtained valuable insights for present-day applications by examining ancient architectural practices, including passive solar features, window placement, and natural ventilation elements (Chandel et al., 2016; Hosseini et al., 2019; Singh and Kaur, 2019; Attia, 2021; Vellinga, 2021). Often, examinations of past practices have also emphasized the cultural value of traditional buildings and architectural practices to their respective societies and peoples. However, until recently, the scholarly research on the architectural significance of these designs for present-day application has been limited. Among these current studies is Attia’s (2021) work on the sustainability of the traditional buildings of Jeddah, the same setting as the current research. In this study, while examining energy efficiency of Hijazi traditional buildings, Attia noted building materials and features such as insulating stones made of coral and window coverings that admitted wind currents for ventilation but that could be adjusted to limit the amount of intense sunlight entering the dwelling.
In a work focused on the Rajasthan region in northeastern India, Singh and Kaur (2019) evaluated the structures of Rajputana Havelis to develop insights into the useful lessons available from ancient architectural practices of passive solar features. Havelis involved an adaptive façade along with solar geometry variations that were used to adapt to changing conditions. The study demonstrated the effect of a kinetic façade design for maintaining thermal and visual comfort. The study noted that the Havelis of Rajputana were resilient in the hot and dry climate (Singh and Kaur, 2019). Of note, Singh and Kaur also asserted the cultural importance of recognizing the value of vernacular architecture in the modern era.
The importance of certain features of vernacular architecture were also the subject of a study by Motealleh et al. (2018), who conducted their research in the city of Bushehr in Iran. This area has a hot, humid climate and the city has both modern and traditional architecture. The researchers noted position of buildings in relationship to the Sun and façade features to exploit wind currents from the Persian Gulf as key. The stuctures of public spaces were also noted to have been developed to provide the greatest exposure and access to wind currents as well. Porches and other features are used to direct wind currents through buildings as well as shield interior spaces from sunlight. Similarly, features such as shutters were incorporated to prevent infiltration of the heat of the Sun.
1.2 Sustainability and climate responsiveness in vernacular architecture
One of the main concerns of sustainable architecture is to overcome the challenge of global warming and the exploitation of natural resources that are fast deteriorating due to population explosion and carbon emissions. Several studies have recommended using vernacular architectural design as a blueprint to achieve modern architectural sustainability (Singh et al., 2009; Salgin et al., 2017; Tawayha et al., 2019). Salgin et al. (2017), who examined traditional buildings in the Eastern Black Sea region of Turkey, asserted that although the incorporation of sustainability features in architecture is a relatively recent development in modern design, it was consistently a factor in the vernacular architecture. Philokyprou and Michael (2021) explored the vernacular architecture in Cyprus through a quantitative and qualitative analysis. This study revealed that although these designs would need to be enhanced to meet contemporary sustainability and construction standards, the vernacular dwellings of the area are climate responsive. Similarly, Tawayha et al. (2019) asserted that one of the most promising features of vernacular architecture is that it balances sustainability and building design. In their study, Tawayha et al. reviewed the difference between the vernacular and modern architecture in Nablus city via comparative synthesis and qualitative analysis. The study findings showed that the city’s modern buildings need to be better aligned with sustainability standards. In contrast, the older buildings were found to be closer to the sustainability standards of the present. Therefore, the study recommended that architects and shareholders adopt strategies gleaned from vernacular architecture (Tawayha et al., 2019). In other words, better architectural designs can be formulated with minimal energy requirements that result in greater thermal comfort. In a study focused on energy efficiency, Chandel et al. (2016) explored the vernacular architecture of the Himalayan region and indoor thermal comfort conditions. The study listed the following factors as important to the energy efficiency of traditional buildings: “built mass design, orientation with respect to Sun, space planning, openings, sunspace provision, construction techniques, and building and roof materials” (p. 459). Based on their research, the authors found that the traditional buildings in the regions are more energy efficient than modern buildings in the area and that the factors and design features that bolster this energy efficiency have strong application to modern architecture.
One notable feature of studies on sustainability is the examination of how, in the past, cities were constructed as a whole with thermal comfort and natural cooling factors in mind. For example, a study by Xiong et al. (2020) investigated how the classical gardens of China supported the overall thermal comfort of residents in traditional towns in both summer and winter. The authors demonstrated that the placement of buildings, gardens, and walkways/streets modified and improved the thermal comfort experienced by residents. Similarly, Attia’s (2021) study on the sustainability traits of the original buildings of Jeddah noted how the city had been constructed to use exterior privacy walls and the walls of the houses themselves to create shade for pedestrians on streets that had been made intentionally narrow.
1.3 Indoor air quality/occupant health
Other research has focused on how modern designs and standards often do not fully meet the needs of occupants. Xu et al. (2018) determined that conventional architecture does not provide guaranteed results of thermal comfort and ventilation. These researchers found that even after the adoption of green building standards, 23% of the occupants reported experiencing symptoms of sick building syndrome (Xu et al., 2018). Climate change and COVID-19 also have inspired a rethinking of building design for sustainable living (OECD, 2020). Cheshmehzangi (2021) asserted that pandemic lockdowns had increased the need to create a more comfortable indoor environment to ensure the general health of residents due to their need to spend longer periods in the indoor environment. Alonso et al. (2021) argued that the pandemic focused the attention of researchers and other stakeholders on newer strategies to assess and enhance indoor thermal comfort, air quality, and comfort conditions. In their study conducted in the south of Spain, the researchers examined indoor air quality in schools and specifically how the pandemic increased the need to maintain adequate ventilation to achieve healthier air quality conditions for students. However, while simply opening windows might be conducive to maintaining airflow, during winter it can result in thermal discomfort for occupants, in this case, students. Moreover, it is common in modern buildings for there to be no option to manually open windows. Based on the analysis of green buildings and traditional architecture, there is a need to re-evaluate traditional features and design strategies for the purposes of revising green building standards to achieve healthier indoor environments.
1.4 Thermal comfort
While sustainability, climate responsiveness, and healthy indoor air quality are key in the modern era, it is equally important to create a pleasant and thermally-comfortable environment for occupants. Of course, the definition of such an environment varies from group to group. On this topic, Gautam et al. (2019) investigated the concept of regional thermal comfort standards and the need to recognize the influence of life in traditionally-built dwellings on the expectations of individuals in three regions of Nepal during winter. The researchers noted that as the push to modernize the country’s architecture grows, little attention has been paid to the thermal comfort expectations of occupants, which have developed over hundereds of years, and of the adaptations they engage to offset the outside temperature conditions in winter. The authors developed a detailed analysis of the distinct thermal comfort expectations of the residents of the three different areas of the country based on their indoor clothing choices in the winter months. The study revealed a wide range in the comfort standards of Nepalese in just these three zones among those residing in generationally-owned traditional dwellings. The authors also noted that even in nearby countries (i.e., India, Pakistan), the comfort standards of residents would differ from those of their study participants (Gautam et al., 2019).
Moreover, given that the urban population spends the vast majority of its time (∼90%) inside buildings, the need to create a comfortable atmosphere inside is critical. However, the thermal comfort provided by modern architecture is often unsatisfactory. Thus, more focus needs to be given to augmenting thermal conditions via strategies such as those identified in vernacular architecture; this is especially true in regions with extreme conditions (Philokyprou and Michael, 2021). Researchers have also noted that the excessive use of energy to achieve thermal comfort should not be based on uniform ideas regarding what set temperatures should be achieved in a building but that conditions should be determined for the benefit of occupants, whose behaviors must become an important matter of study (Paone and Bacher, 2018). Similarly, the tendency in contemporary architecture is to employ designs that provide spaces with only set consistent temperatures achieved through articifical/mechanical means that are inefficient in terms of the energy required (Albatayneh et al., 2018). This method situates the occupants of buildings as passive recipients of energy-intensive thermal strategies (Langevin, Wen, and Gurian, 2016). It neglects the climatic, cultural, and other contextual elements of living spaces (He et al., 2020).
In a study conducted in Nanjing, China, Hosseini et al. (2019) developed an adaptive comfort model that documents how the experience of thermal comfort in vernacular architecture varies by season and building design. This setting of Nanjing was very practical for this type of research as many in that area still live in traditional buildings with indoor and outdoor ventilation. This differs from modern construction in China, where HVAC strategies are used. A field study was conducted to examine thermal comfort and adaptive behaviours during winter and summer. The results revealed that the tolerance level among people living in traditionally-built environments was higher. Additionally, thermal neutral temperature and sensitivity were found to be higher in summer and lower during winter compared to that in modern dwellings. Fernandes et al. (2017) similarly recognized how traditional Egyptian and Portuguese dwellings were built to allow residents to control the temperature and modify the indoor environment. This contrasts with the practices of modern architecture, where thermal comfort zones are created within uniform, consistent building spaces (Albatayneh et al., 2018). This results in, for example, artificially-lowered temperatures in office buildings during summer months, which relies upon high energy consumption and creates discomfort for workers who must adjust clothing to avoid becoming uncomfortably cold while in the office and uncomfortably hot outside when going to and from work. This issue relates to another factor of traditional dwellings and communities often ignored in the present day, which is the varied clothing strategies employed to maintain thermal comfort throughout the different seasons in regions with extremes of temperature (Gautam et al., 2019).
By definition, thermal adaption is affected by the combination of an individual’s thermal history, non-thermal factors, and thermal expectations, which are collectively classified into three different trends: behavioral adjustment, physiological acclimatization, and psychological habituation or expectation (Brager and de Dear, 1998). When investigating adaptive behaviors for thermal comfort, the methodology is critical to obtain accurate data. In the classic method, developed by Fanger (1972), subjects are questioned in the climate chamber, an artificial setting designed to mimic real-world conditions. In the adaptive method, residents are asked about actual conditions in their buildings. Studies utilizing this latter methodology can include large and diverse samples of actual residents. Accordingly, it is also possible to analyze a large number of factors, including daily habits/practices and clothing choices, with no limits in terms of numbers of participants as compared to the limitations involved in conducting a simulation in the climate chamber (Cena and de Dear, 2001). Regardless of the method employed to analyze the individual’s behaviors related to thermal comfort, the idea is that when a person’s environment becomes thermally uncomfortable, they take steps to re-achieve comfort and those steps can inform the researcher (Nicol and Humphreys, 2002). However, unlike the classic method, humans are not merely observed in the adaptive method but comprise an active element in the research as they relate to their lived experience (de Dear and Brager, 1997). This reflects the “give and take” relationship between the environment and residents (Brager and de Dear, 1998).
1.5 Purpose of the present study
As established by the existing research, there is a need to create more varied thermal conditions and eliminate thermal boredom for occupants while simultaneously incorporating climate responsiveness and sustainability into modern design practices. Moreover, to this author’s knowledge, no study has evaluated the vernacular architecture of Jeddah, Saudi Arabia in an in-depth, mixed methods study that examined not just energy efficiency vis à vis sustainability and climate change but also active occupant behaviours and thermal comfort strategies. Therefore, this study was designed to fully explore how occupants achieved thermal comfort through active practices such as diurnal and seasonal movement and adaptive thermal strategies within buildings, while also obtaining scientific data on the consequences of these practices and the characteristics of the buildings. In these vernacular buildings, spaces were designed to optimize evaporative heat exchange and convection on a schedule dictated by the occupants. The research also examined what aspects of these traditional buildings have applications for modern-day energy efficiency.
This work sought to understand the potential of vernacular architecture to inform contemporary design on adaptive thermal behaviors and bioclimatic strategies in a hot-humid climate. The setting of the study was a well-preserved traditional building, the Baeshen House, in the old town of Jeddah (Al-Balad), which contains the typical features of Hijazi architecture. The practices to construct and reside in these types of buildings incorporated the accumulated knowledge and experience of the region to provide thermal comfort to occupants. We also aimed to understand the nature of the interaction between the extreme climate of Jeddah, the traditional Hijazi house form, and the occupants’ living patterns. It was hypothesized that spatial arrangements in the traditional Hijazi house were closely related to a need for thermal comfort, which resulted in regionally-specific architectural elements and living patterns.
2 Methodology
2.1 Research design and data collection methods
This research adopted a mixed-methods approach to ensure the acquisition of substantial data and present a full, multi-faceted exploration of the study topic. The qualitative method was used for the exploratory study to generate the hypothesis and extract contextual real-world knowledge about the behaviours, social structures, and shared beliefs regarding thermal comfort and the adaptive behaviours of the occupants of the study area via ethnographic methods. The quantitative method was utilized to test the study’s hypothesis through direct measurement. The rationale for this mixed methods approach was to enable both the description of the main environmental effects of the building form and to determine the occupant behaviours that maintain thermal comfort levels. These objectives were achieved by qualitative analysis of the insights obtained through interviews and quantitative investigation via field measurements.
Jeddah is a port city located on the Red Sea. As a result of its location, the city has a hot-humid climate that differs from the hot and dry climate of non-coastal areas of Saudi Arabia (Attia, 2021). Temperature ranges are 19°C–29°C in winter and 19°C–29°C in summer (World Bank Group, 2021). The Baeshen House, which was the primary setting of the research, is centrally located in historical Jeddah and has been recognized as a World Heritage site by the United Nations. The building was constructed in 1856 by Mohammed Saleh Ali Abdullah Baeshen. Currently, the building is owned by Sheikh Aboud Abu-Bakr Abdullah Baeshen. The house’s condition, validity, availability of drawings, and ease of access were the primary criteria that made it an excellent choice for conducting this case study. The design of the building allows for natural ventilation and daylight to enter via Mashrabiyas of different angles and sizes.
2.1.1 Qualitative method: ethnography
Ethnography is one of the methodologies of qualitative research employed in cultural anthropology and the social sciences. In this case study, ethnographic knowledge enhanced the understanding of how vernacular buildings were used and how the occupants interacted with them. These methods as used in architecture enable designers to understand the spatial and cultural dimensions of the interaction between the occupant and the built environment. Wilson and Chaddha (2009) discussed the aspects of ethnographic research and stated it comprises discovery and validation that assist in deriving unique results. Data is validated by testing the thematic content in ethnographic data and integrating this data with the new empirical results. The qualitative methodology of the research involved each of the following: oral history, field survey/observation. Archival data investigation, and published literature.
2.1.1.1 Oral history
To obtain in-depth qualitative data on the role of occupant adaptive behaviour in the vernacular architecture under investigation, it was necessary to identify appropriate informants. In this case, the population of interest comprised former residents of historic Jeddah (Al-Balad) who had grown up in traditional Hijazi buildings. Prior to beginning the study, permission and approval were obtained from the Institutional Review Board of the University of Pennsylvania, as is recommended in the established guidelines regarding ethical interactions with one’s human participants when conducting research, including studies that involve interviews (World Medical Association, 2013). Snowball sampling technique was used to recruit participants for the interviews as this technique is useful in qualitative research wherein a few individuals in the target population are informed of the study objectives and these people recruit others with the shared experience—in this case that of residing in a traditional Hijazi building—who might also be suitable participants. As a result, the population from which to obtain interviewees “snowballed” or grew in number (Creswell, 2009). Through this process, the ten participants desired for the study who possessed the shared experience under investigation were identified based on their perceived and real expertise regarding the study topic. The final group of interviewees are all people in their 80s who had lived in the houses as children; two women and eight men were interviewed. The interviews were 30–60 min long and were conducted in-person (n = 4) or by phone (n = 6). With the participants’ permission, each interview was audio recorded; notes were also taken during the interviews. The interviews allowed for the systematic documentation of the former occupants’ daily practices and experiences, capturing the meaning and value related to the activities and practices within the traditional buildings. The interviews were conducted as conversations with each participant about their daily lives and habits during the period they resided with their families in the traditional dwellings without air conditioning. The interview questions are presented in Supplementary Appendix SA2.
2.1.1.2 Field survey/observation
The Baeshen House is privately owned by the family of the original builder. It is a designated UNESCO site, is unoccupied, and functions as a museum. Permission was obtained from the owners to conduct the research on site at the house in order to obtain data in the naturalistic setting of an authentic traditional Hijazi building in Jeddah, Saudi Arabia. The data was recorded through visual recordings and note-taking.
2.1.1.3 Archival data investigation
An analysis was conducted of documents and physical artefacts that were relevant to the building owners and occupants.
2.1.1.4 Published literature
Literature concerning the traditional Hijazi architecture and thermal comfort levels were reviewed.
2.1.2 Quantitative method
Sensors were installed inside the case study house to measure the temperature and humidity levels. Thermocouples were used to measure the exterior and interior surface temperatures of the building envelope. Additionally, a weather station was used on the roof of the building. To begin, on-site monitoring of the case study house was conducted to analyze the natural cooling strategies without intervening. This was supported by the previously-obtained understanding of the general characteristics of the building form and context concerning the local climate and culture. In the experimental phase, on-site monitoring of the case study house was conducted to evaluate natural cooling strategies by systematically intervening in a process and measuring the outcome of natural ventilation and evaporative cooling as a natural cooling strategy. This method was adopted to study and establish a cause-and-effect relationship by examining opening the windows in set patterns for specific natural ventilation scenarios (night ventilation vs all-day ventilation), and spraying water (roof, main entrance). The on-site winter monitoring occurred for 20 days from 23 December 2021 to 10 January 2022. The on-site summer monitoring occurred for 30 days from July 22 to 20 August 2022. During these time periods, indoor air temperatures, outdoor air temperatures, relative humidity (RH), wind speed, and wind direction readings were recorded. Supplementary Appendix SA1 presents details about the equipment utilized for the fieldwork. The figures in Supplementary Appendix SA4 show the placement of the sensors (see Supplementary Figures S1–S4). Tables 1, 2 present the different strategies utilized during the winter and summer phases of the study as well as the timing of each.
2.2 Data Analysis methods
2.2.1 Qualitative data analysis
Using the audio recordings of the interviews, the qualitative data obtained from the study informants through the interviews were analyzed to identify general themes. This was accomplished by systematically categorizing and classifying this data and validating its reliability, adequacy, and consistency. The analysis primarily focused on the recurring characteristics of the different dwellings and the practices the residents and their families engaged in. Additionally, it examined how residents perceived the internal environment of their homes, and what strategies and practices they developed to regulate it.
2.2.2 Quantitative data analysis
Data related to describing the thermal environment was analyzed by comparing the recorded air temperatures and relative humidity of the indoor and outdoor environments, using the Equation of Temperature Difference Ratio (TDR), proposed by La Roche and Givoni (2002):
Here, TDR is the ratio of the difference between the maximum outdoor air temperature (Τmax_out) and the maximum indoor temperature (Tmax_in) to the fluctuation of the outdoor temperature (Tfluctuation_out). A higher value of TDR indicates a more significant temperature difference between indoors and outdoors and thus a more efficient cooling strategy. The highest possible value of TDR is 1 and this can also be expressed as a percentage.
Next, the time lag was calculated as an average value for the period under study for each ventilation scenario examined in the current study. The factor of time lag is evaluated using the equation:
where τ (Tsi_max) is the time of peak temperature of the inner wall surface and τ (Tse_max) is the time of peak temperature of the external wall surface for a particular day.
3 Results
3.1 Qualitative results
As previously noted, ten informants who had lived in the traditional buildings as children were recruited to obtain rich and in-depth insights based on their personal experiences. In response to the interview questions, the informants described their daily life experience of residing in a traditional building; these descriptions comprised rich memories that cannot be replicated or experienced in the 21st century. A common assertion in the informants’ descriptions of these dwellings was that house structure was a major factor responsible for thermal comfort. The interviewees also emphasized the idea that these buildings were comfortable and airy despite the outside thermal conditions. The following themes were identified through the analysis of the informants’ responses to the interview questions.
3.1.1 Theme 1: use of windows to control the movement of air
In the participants’ views, the most influential cooling strategy was to promote the movement of air by opening windows at the west and north façades. In their responses, the participants also stated that they mainly practiced allowing air movement for the purposes of cooling the air temperature inside the house. The main theme of their memories of the experience of entering the house on a hot summer day was the feeling of coolness radiating from Al Mangabi stone. One participant stated that the more a person made their way up into the interior of the home, the more it was possible to feel the air moving inside the rooms, facilitated by the large Mashribyah bay windows on the north and west façades.
Of note, all the interviewees were familiar with the three types of wind in Jeddah. The west breeze is considered cool and humid as it comes from the Red Sea. In contrast, the north wind was cold and dry, and the wind blowing from the south was hot. When explaining these traits of the winds, the participants stated that these houses were built according to the wind direction so the west and north winds could be allowed to enter the houses while the hot southern winds would be prevented from entering. To achieve this, the rooms were built on north and west axes with large bay windows located at the western and northern sides to allow for the cool breezes to enter. One participant emphasized that opening the bay windows was absolutely essential, equating not doing so with creating a suffocating environment inside. Such comments reveal not only that relying on natural ventilation was vital in this area but also that it was common knowledge among residents of the traditional buildings that opening the windows was imperative.
3.1.2 Theme 2: use of hand fans by residents for self-cooling
In addition to the standard and frequent practice of window opening, the participants also noted the use of hand fans to lower body temperature. One informant noted that although electrical fans were later installed in the houses, dwellers still preferred using hand fans. Participants identified the use of hand fans as their primary self-cooling behaviour, especially during the hottest time of the day, which is noon. All the interviewees recalled the experience of hand fanning themselves to sleep during the traditional break that was taken at 12 p.m. It was the norm, and based on their narrative, it was portrayed as “the best kind of sleep.” While the participants agreed that their earlier experiences of living in a traditional house were beautiful, they noted that modern residential living patters are more leisurely. It was also a common theme of the interviews that life in modern buildings cannot be compared to that of older days.
3.1.3 Theme 3: interviewees’ unique recollections of the experience of residing in traditional buildings
Regarding the internal environment of the houses, the participants observed that the overall structure of the buildings was airy, and that the upper floors were airier than the lower ones. Moreover, due to using a lightweight structure from the many bay windows, the action of opening the windows to allow for ventilation necessarily meant that a continuous connection to the outdoors was created in the form of bringing in with the air different odours and outside noises. One informant recalled the memory of the different odours at noon when the women of the houses would be preparing lunch. Another mentioned trying to guess what their neighbours were having for lunch based on the different cooking odours that entered the house through the open windows. Such recollections indicate just how airy the houses were and convey the direct relationship between the indoors and outdoors created by the structure of these dwellings. All the interviewees noted that noises from the neighbours and the streets were a common background theme when they recall the environment inside the house; some even remembered regularly hearing the whistle of their neighbor’s teapot in the afternoon. The interviews also noted that lizard, spider, and bug infestations were a fact of life and to be expected due to the continuous outdoor connection. These were not characterized as a nuisance or unpleasant.
3.1.4 Theme 4: movement within the building to maintain thermal comfort
During their descriptions of the typical daily routine, the participants all recalled that they were early risers. After breakfast, the oldest males went to work, the children went to school; the adult women were mainly responsible for all the house chores. The whole city was closed at noon, and everybody used to take a rest mid-day. After this mid-day siesta, people would then resume their activities. At night, occupants would obtain thermal comfort during the summer by vertical migration—by sleeping on the roof and upper floors under mosquito nets. Parents used to sleep inside a large bay window, if the home had such a feature. In addition, the Mashribyah would be opened for cooling. According to the study informants, sleeping on the roof, watching the stars, and enjoying the cool breeze was very effective for achieving thermal comfort in the hot-humid climate of Jeddah. They also noted that the roofs were actually treated as a living space.
3.1.5 Theme 5: use of clothing to maintain thermal comfort
To achieve greater thermal comfort when sleeping, the females would wear light dresses and the males would wear skirts (fotah) and a shirt for extra coolness. The interviewees indicated that wearing pants was uncommon and very uncomfortable.
3.1.6 Theme 6: practice of spraying water in certain areas to achieve cooling
When asked where they used to play as children inside the house when the weather was too hot to play outside, the interviewees said that they played in the dahleez, which is the entrance lobby of the house. Based on the participants’ comments, this was usually described as the coolest space in the house because it was sprinkled with water regularly. Sprinkling the dahleez with water also cooled the corridors, stairs, and, most importantly, the adjacent rooms through the screened openings in the walls. The study informants also recalled that the stairs were utilized as an indoor playing space because of their favourable thermal qualities. The stairs’ function was more than simply to connect the different floors. There were spaces for young children to play and for adults to sit and chat. The air movement convection and large openings on the stairs produced an excellent thermal environment.
Spraying water was not restricted to the roof before sleeping or in the dahleez. This practice was also done in front of the house entrance before sunset and was also practiced by shopowners in front of their businesses. This emphasizes the association between neighbours and the shared usage of outdoor places to maintain thermal comfort for all through various community practices. This was also done to keep the unpaved alleys clean. All residents kept their house fronts clean and wet and likewise the interiors of their homes. Based on the interviews, water was sprayed from a bucket in front of the house entrance before sunset, where there was an outdoor seating area called a merkaz. This is where all the men gathered to socialize and the practice was conducted so that it would be cool and nice for the evening. Another informant described this activity by stating that spraying water before sunset would cause the hot air to evaporate, releasing the heat from the ground because the streets were made of sand and not asphalt. This would then create a pleasantly cool atmosphere after sunset. All the key informants mentioned that water was scarce back then. It was also stated that because of this, the café would reuse the dirty water from washing the cups to spray down the front of the café to cool things down in the hot afternoons.
The interviewees also mentioned that on more humid days, they would lie down on mats and wait for the mats to cool down by absorbing moisture from the air. On less humid days, the sheets and mosquito nets would be sprayed with water for the additional coolness that could be achieved through the evaporative process. It was noted that because of the heat, these would dry out in less than 15 min, but the practice still provided extra coolness and comfort.
Adopting these practices to achieve thermal comfort in the physical surroundings allowed the residents to create a micro-climate in response to the hot and humid climatic patterns. Subsequently, the outdoor environment also provided balanced climate conditions with clean surroundings that increased the social cohesion within the neighborhood. All informants described the lifestyle of those early years of theirs as simple but enriching.
3.2 Quantitative results
3.2.1 Outdoor conditions
The outdoor environment was investigated during the winter season from 23 December 2021 to 10 January 2022. During this time period, the mean outdoor temperature was 25.72°C (min. 21.14, max. 34.6) with RH 55.17 (min. 26.16, max. 75.79). Next, the summer conditions were investigated from July 24–19 August 2022 and the recorded data were analyzed. The mean outdoor temperature was 35.13°C (min. 29°C, max 45°C) with RH 61.25 (min. 17, max. 92) during summer. Figure 1 provides general information on the wind conditions of the external environment. The average wind speed was 0.5 m/s to 1.5 m/s. The prevailing wind flow was northwest in winter and southwest in summer. It should be noted that the recorded wind speeds of the outdoor environment are relatively low due to the dense fabric of the surrounding urban area, which does not represent the settlement in its original form. Please see Figure 1 for the outdoor thermal settings of Baeshen House during the winter and summer monitoring periods.
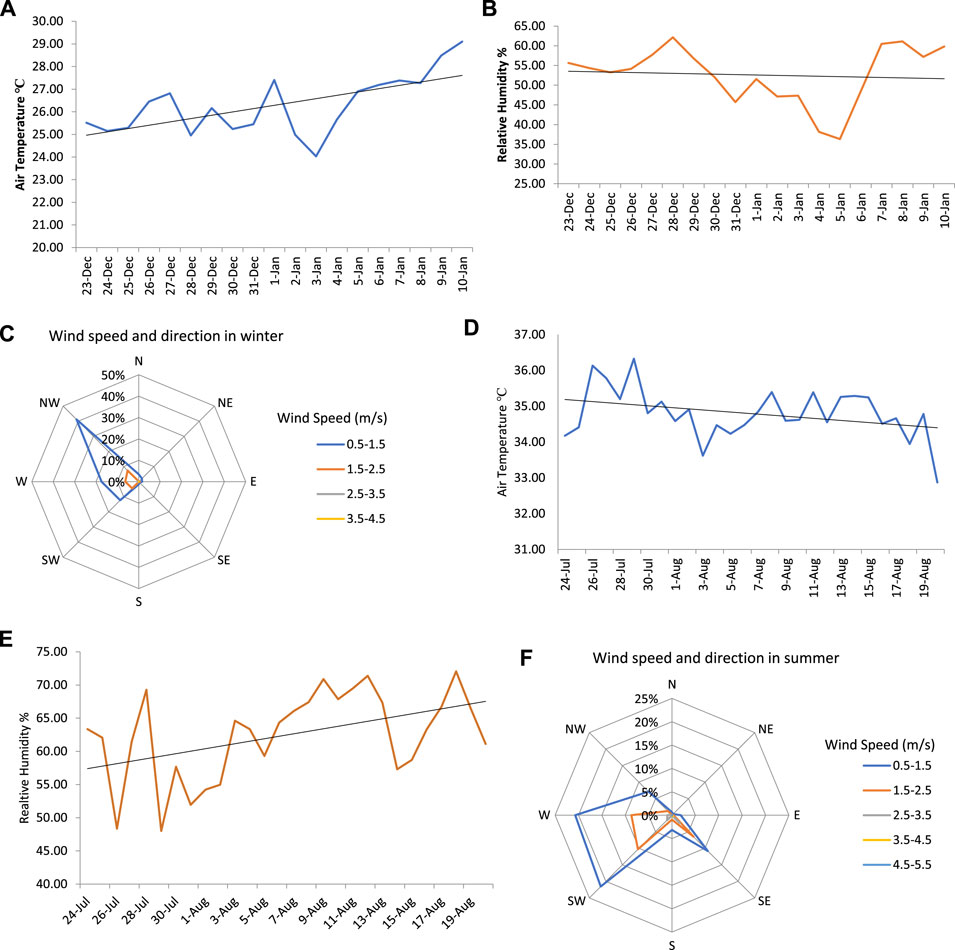
FIGURE 1. Overall descriptions of: (A) outdoor temperature conditions in winter; (B) outdoor RH conditions in winter; (C) outdoor wind conditions in winter; (D) outdoor temperature conditions in summer; (E) outdoor RH conditions in summer; and (F) outdoor wind conditions in summer.
3.2.2 Indoor/outdoor temperatures (thermal mass)
Building performance can be determined by how well a building protects occupants from harsh outdoor conditions by, in the case of the area under study, maintaining a lower temperature indoors than the outdoor temperature. Comparing outdoor and indoor temperatures can benchmark thermal performance to determine levels of thermal comfort achieved.
During the winter and summer periods, the indoor and outdoor environments were compared and the data obtained were analyzed. The indoor temperature followed the pattern of the outdoor temperature. The outdoor temperature peaked around 10–11 a.m., according to the weather station that had been placed on the roof. In contrast, the indoor temperature peaked between 4 and 6 p.m. as the façade of the rooms facing the west are exposed to direct sunlight during this time period. The indoor air temperature was cooler and fluctuated less than the outdoor temperature due to the building envelope’s thermal mass, which played an essential role in delaying the passage of heat into the rooms. The relative humidity is typically below 45% during the afternoon hours when the air temperature is highest, which is when cooling is mainly required (see Figure 2).
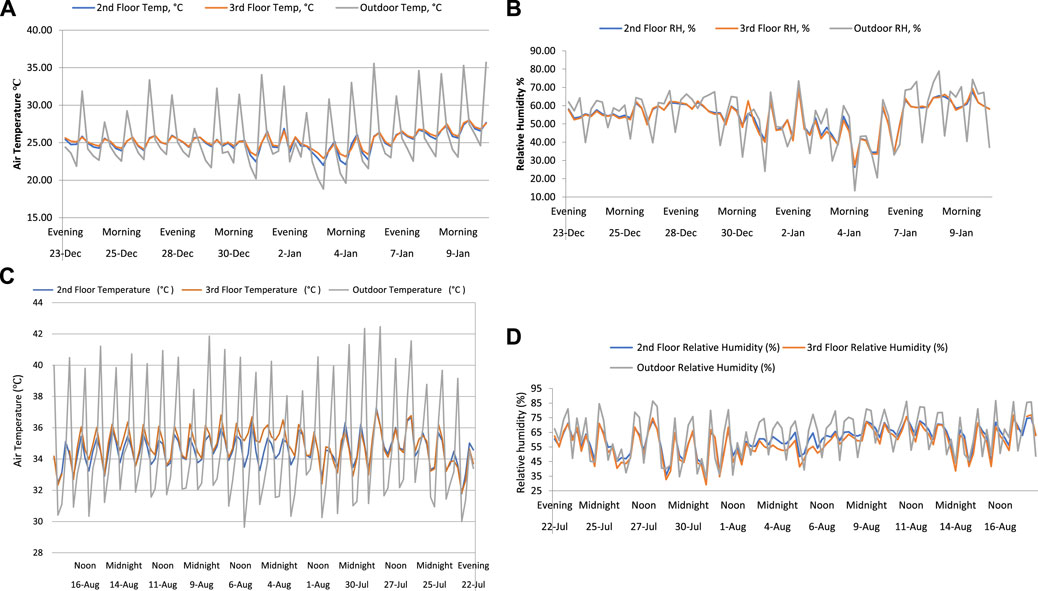
FIGURE 2. Overall descriptions of: (A) indoor and outdoor temperature conditions in winter; (B) indoor and outdoor RH conditions in winter; (C) indoor and outdoor temperature conditions in summer; and (D) indoor and outdoor RH conditions.
However, a positive relationship between the indoor and outdoor temperatures was found in the summer period (see Figure 3A). The trend line on Figure 3A shows that there is a direct relationship between the indoor and outdoor temperatures as the outdoor temperature increases, the indoor temperature increases. In addition, the relative humidity data, shown by Figure 3B, suggests a strong positive relationship between indoor and outdoor conditions.
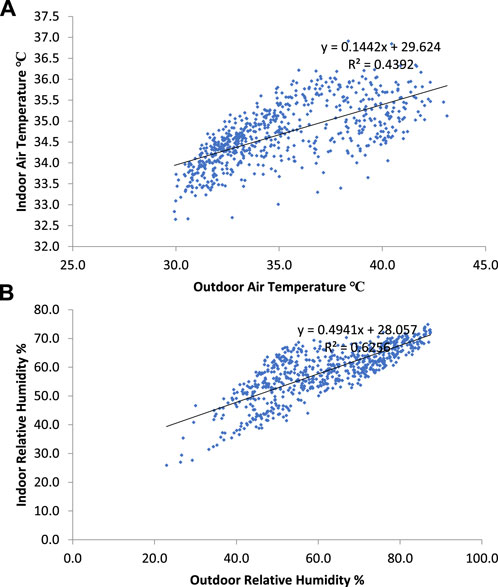
FIGURE 3. Regression for: (A) relationship between indoor and outdoor air temperatures in summer; and (B) relationship between indoor and outdoor RH in summer.
3.2.3 Building form thermal mass (time lag)
The traditional buildings in Hijaz are characterized by thick external walls built from coral stones from the Red Sea shore, which are known locally as Al-Mangabi stones. These stones played a significant role in Hijazi architecture due to their construction material efficiency and insulating effect. Their high thermal mass dampens the large fluctuations in external temperature by mitigating the high excursion of summer temperatures, thereby delaying the entrance of the heat flux arising from strong solar radiation (see Figure 4). The all-day winter scenario had a significantly higher time lag than did the summer (see Table 3).
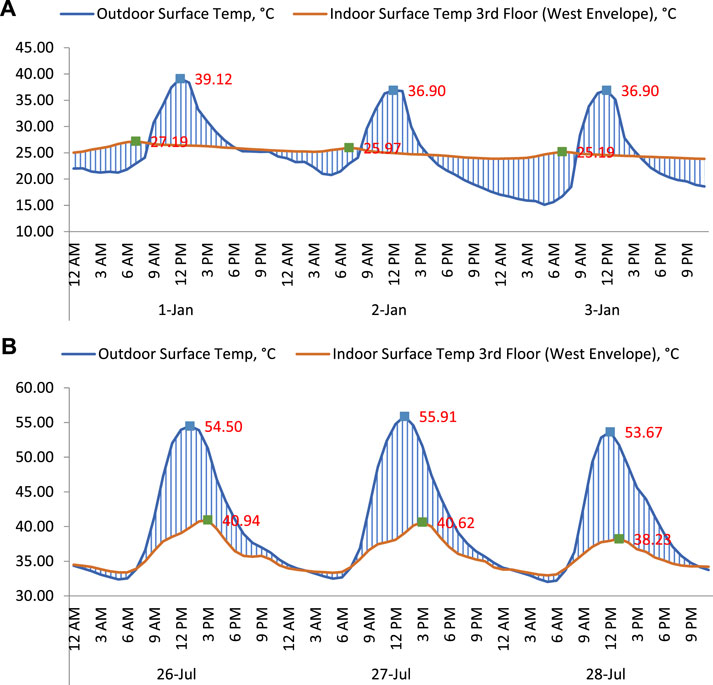
FIGURE 4. All-day ventilation scenario: (A) time lag between outdoor surface temperature and indoor surface temperature on the third floor (3rd floor west wall) on 01/01/2022, 01/02/2022, and 01/03/2022; and (B) time lag between outdoor surface temperature and indoor surface temperature on the third floor on 07/26/2022, 07/27/2022, and 07/28/2022.
3.2.4 Stairs as an air shaft
Positioning the stairs in the middle or back of the building acted as a chimney that conducts the hot air out of the house (stack effect). The mouth of the airshaft was always built open to the sky and did not incorporate openable flaps to control the airflow in the shaft. However, the top of the stairwell had louvered openings to allow the wind to flow through. Air flowing over the mouth of the airshaft or through the top of the stairwell created a low-pressure area that tended to pull air into the house from the higher pressures below and through the stairwell, thus adding to the stack effect. The mean daily temperature at the top of the stairs showed higher fluctuations than did those at the middle and bottom stairs. Moreover, the bottom stairs were observed to be the coolest. Only a few differences in relative humidity were observed at different parts of the stairs (see Figure 5).
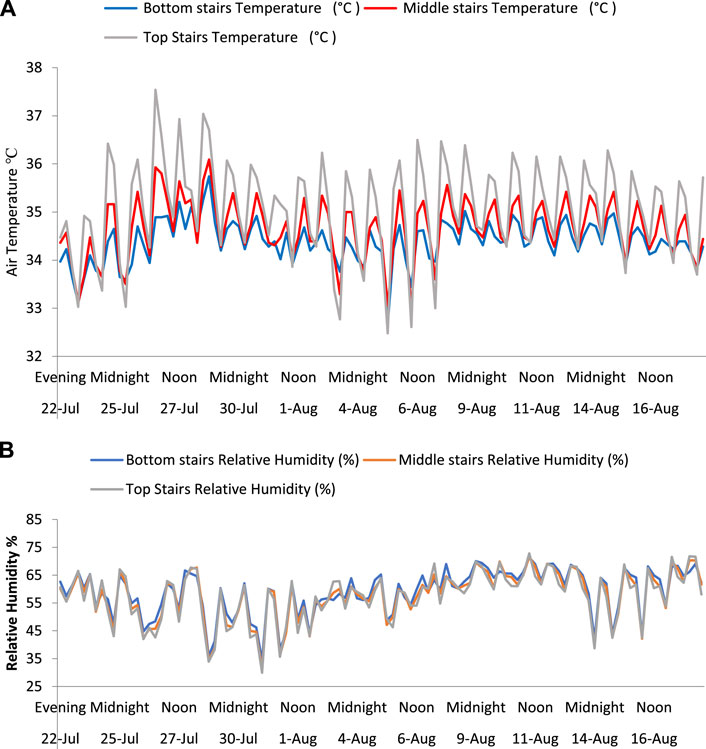
FIGURE 5. Day-wise comparison of: (A) mean temperatures on different areas of the stairs in summer; and (B) mean RH on different areas of the stairs in summer.
3.2.5 Adaptive thermal behaviour response (opening windows)
During the application of the full-day (24-h) ventilation strategy in the winter season, the temperature of the indoor space follows the air temperature pattern of the outdoor temperature during the day and night (see Figure 6A). During the night, the outdoor temperature was lower than the indoor. More specifically, the indoor pattern followed the outdoor conditions when comparing the third floor with the outdoor temperature between January 1–3, 2022 (see Figure 6B). The highest temperature recorded outdoors was 34°C at 12 p.m., while the highest temperature recorded indoors was 28°C at 2 p.m. The peak indoor temperature was 6° lower than that of the outdoors. The graphs show that the building envelope could make the room cooler, even when opening the windows for a full day. The outdoor relative humidity peaked after 6 p.m. and reached up to 75%; it was at its lowest value after 10 a.m. The relative humidity was typically below 35% during the afternoon hours. The thermal mass delayed the passage of heat into the space by 2 h.
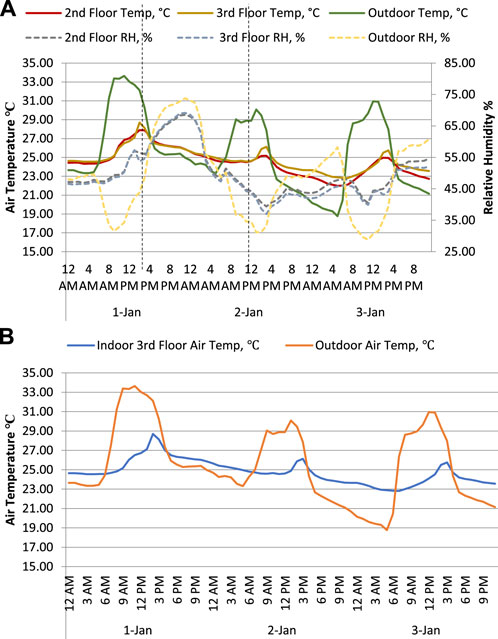
FIGURE 6. All-day ventilation scenario: (A) indoor air temperature (2nd and 3rd floors), outdoor air temperature, and RH on 01/01/2022, 01/02/2022, and 01/03/2022; and (B) indoor air temperature (3rd floor) and outdoor air temperature on 01/01/2022, 01/02/2022, and 01/03/2022.
During the application of the night ventilation strategy in the winter season, indoor air temperatures followed the respective outdoor temperatures closely. During the following day, indoor air temperature remained at lower levels compared to the temperatures recorded during the application of the all-day ventilation strategy (see Figure 7A). Specifically, the highest temperature recorded outdoors was 33°C at 10 a.m., while the highest temperature recorded indoors was 27°C at 3 p.m. The peak indoor temperature was six degrees lower than the outdoors (see Figure 7B). Moreover, the indoor air temperature was recorded approximately 5 h after the outdoor peak temperature. During night ventilation, heat energy is removed from the thermal mass of the building envelope, ensuring better thermal conditions during the following day.
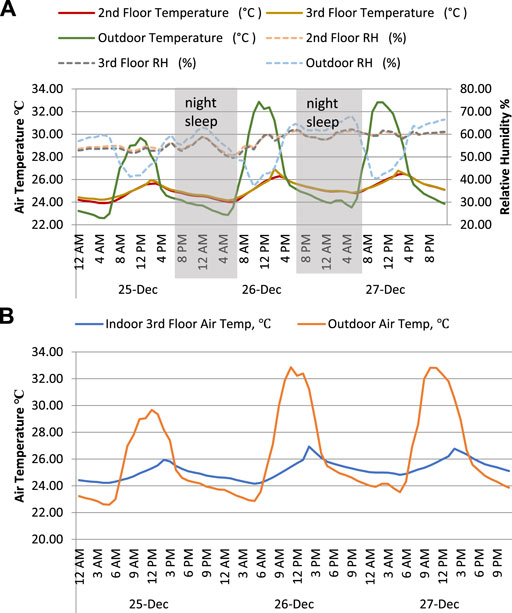
FIGURE 7. Night ventilation scenario: (A) indoor air temperature (2nd and 3rd floors), outdoor air temperature, and RH on 12/25/2021, 12/26/2021, and 12/27/2021; and (B) indoor air temperature (3rd floor) and outdoor air temperature on 12/25/2021, 12/26/2021, and 12/27/2021.
During the application of the full-day (24 h) ventilation strategy in the summer season, the temperature of the indoor space followed the air temperature pattern of the outdoor temperature during the day and night (see Figure 8A). During the night, the outdoor temperature was lower than the indoor temperature. More specifically, the indoor pattern followed the outdoor conditions when comparing the third floor with the outdoor temperature during the period July 26–28, 2022 (see Figure 8B). The highest temperature recorded outdoors was 42°C at 10 a.m., while the highest temperature recorded indoors was 37°C at 1 p.m. The peak indoor temperature was five degrees lower than the outdoors. The graphs show that the building envelope can make the room cooler, even when opening the windows for a full day. The thermal mass delayed the passage of heat into the space by 3 h. The outdoor relative humidity peaked after 6 p.m., reaching up to 85%; it reached its lowest value after 10 a.m. The relative humidity was typically below 45% during the afternoon hours. It should be noted that the weather on 27 July 2022 after 2:45 p.m. was partly cloudy, raising the relative humidity and decreasing the outdoor temperature.

FIGURE 8. All-day ventilation scenario: (A) indoor air temperature (2nd and 3rd floors), outdoor air temperature, and RH; and (B) indoor air temperature (3rd floor) and outdoor air temperature on 07/26/2022, 07/27/2022, and 07/28/2022.
During the application of the night ventilation strategy, indoor air temperatures followed the respective outdoor temperatures closely. During the following day, indoor air temperature remained at lower levels compared to the temperatures recorded during the application of the all-day ventilation strategy (see Figure 9A). Specifically, the highest temperature recorded outdoors was 41°C at 10 a.m., while the highest temperature recorded indoors was 36°C at 5 p.m. The peak indoor temperature was five degrees lower than the outdoor (see Figure 9B). Moreover, the peak indoor air temperature was recorded approximately 6 h after the respective outdoor peak temperature. During night ventilation, heat energy is removed from the thermal mass of the building envelope, ensuring better thermal conditions during the following day.
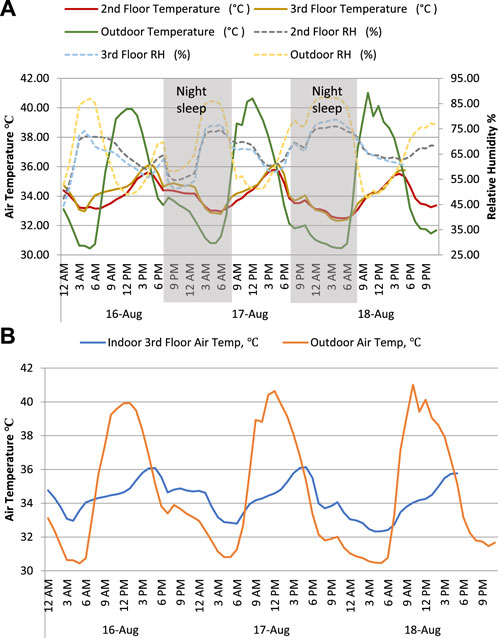
FIGURE 9. Night ventilation scenario: (A) indoor air temperature (2nd and 3rd floors), outdoor air temperature, and RH on 08/16/2022, 08/17/2022, and 08/18/2022; and (B) indoor air temperature (3rd floor) and outdoor air temperature on 08/16/2022, 08/17/2022, and 08/18/2022.
3.2.6 Natural cooling performance
Temperature Difference Ratio (TDR) indicates the cooling performance of the passive cooling systems with different ventilation strategies. The TDR for each ventilation strategy is shown on Table. As shown on Table 4, the highest cooling performance efficiency of the night ventilation strategy has the highest TDR value of 53.5%, of the two applied ventilation strategies. This is mainly due to the significant reduction of the peak indoor temperature as compared to the peak outdoor air temperature. Consequently, it is demonstrated that the night ventilation strategy ensures higher TDR values and better cooling efficiency than the all-day ventilation strategy. The effectiveness of natural cooling during night ventilation is drastically affected by high diurnal temperature fluctuations, which are more common in the summer (see Table 4). This investigation found that the night-time ventilation strategy during the summer takes full advantage of the lower outdoor air temperatures during the night hours, which ensures the best possible thermal condition in the indoor space.
3.2.7 Adaptive thermal behaviour response (dahleez and roof floor wetting)
The following relates to the time period of August 14–18, 2022. During this period, wetting the entrance in the afternoon and opening the doors to ventilate was implemented. Spraying water over the entrance was primarily done in the afternoon from 4 p.m. to 5 p.m. As seen in Figure 10, the outdoor temperature was lower than the indoor temperature until 8 a.m. As the outdoor humidity level dropped at 12 p.m., the outdoor temperature increased sharply and peaked at 43°C at 12:30 p.m. The lowest air temperatures were recorded during the night at 3:30 a.m. The effect of the wetting strategy could be observed by the increase in the relative humidity of the room and a slight decrease in air temperature between 5 p.m. and 6 p.m. (see Figures 10, 11).

FIGURE 10. Indoor air temperature (Dahleez/entrance area), outdoor air temperature, and RH on 08/14/2022, 08/15/2022, 08/16/2022, 08/17/2022, and 08/18/2022.
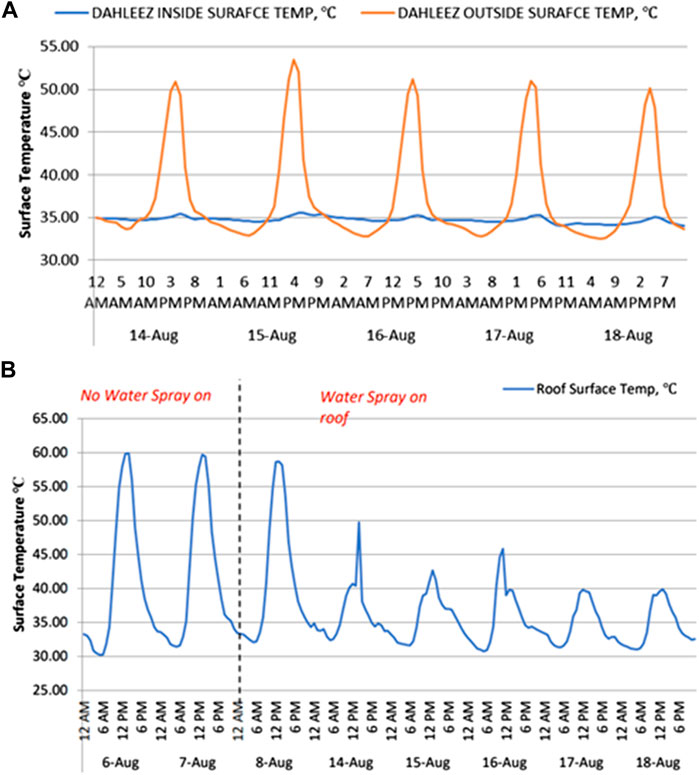
FIGURE 11. (A) West wall interior surface temperature (Dahleez/entrance area), exterior surface temperature, and RH on 08/14/2022, 08/15/2022, 08/16/2022, 08/17/2022, and 08/18/2022; and (B) roof surface temp with spraying water vs without spraying water (08/14/2022, 08/15/2022, 08/16/2022, 08/17/2022, and 08/18/2022).
4 Discussion
Unlike the architecture of the 21st century, vernacular architecture is climate-responsive and reflects the culture of the times as well as an awareness of necessary architectural practices for the achievement of thermal comfort. Therefore, this infrastructure can be used as a knowledge bank and prototype to adopt state-of-the-art designs. In this instance, the study focused on one example of the traditional Hijazi buildings of Jeddah that are famous for their natural cooling and adaptive thermal comfort mechanisms (see Supplementary Appendix SA3). To date, no previous studies had explored the building designs of this hot-humid region of Saudi Arabia through an integrated approach.
The data presented herein confirm the efficacy of the natural cooling design strategies of Hijazi vernacular architecture in response to the hot-humid conditions of Jeddah. These factors include the overall architectural layout, building form, the use of the Mashribyah element to create shade while still bringing in natural ventilation, as well as the high thermal mass of the building envelope. The thermal mass played a significant role in reducing thermal swings in indoor air temperatures.
The study does, however, provide evidence that full-day (24-h) ventilation strategies fail to ensure thermal comfort in the indoor environment during extremely high external daytime temperatures. Temperatures recorded during full-day ventilation do not offer appropriate levels of thermal comfort for the occupants of the dwelling. The study shows the effectiveness of the night ventilation strategy for natural cooling in indoor spaces in a hot-humid climate. It was also found that ventilation strategies caused a reduction in temperature in winter. The high cooling performance efficiency of the nighttime ventilation strategies becomes apparent by the significant reduction of the peak indoor air temperature, i.e., 6.5°C below the peak outdoor air temperature. This verifies the recommendation for the incorporation of night ventilation strategies for cooling of Jeddah’s vernacular architecture into the designs for modern buildings in the area.
These results show that the thermal mass and the construction materials are also effective in controlling the cooling process inside the building. According to the informants recruited by this study, air movement facilitated by the opening of windows and the spraying of water were the primary methods employed for adjusting the indoor thermal environment during summer. Most of the historic buildings in Jeddah were constructed with the same materials, technology, and design principles as the case study house. The structure relies on a wall-bearing system that transfers loads across its section. The walls are built of coral blocks of Al-Mangabi stones, then covered by plaster (nourah) for insulation and aesthetic purposes (Attia, 2021). Al-Mangabi stones are cut from coral fossils in the Al-Mangabi lagoon, which is just north of Jeddah (Attia, 2021). It is then shaped in block form and used in wall construction. These stones have proven to be efficient as an insulation and resistance median (Attia, 2021). Al-Mangabi stone walls of 70–80 cm thickness provide high thermal mass to the building, which reduces and delays heat gain inside (Attia, 2021). A difference of an average of 14°C (from 54°C to 40°C) between the outer and inner surfaces of the external wall is achieved in summer. A difference of an average of 10°C (from 36°C to 25°C) between the outer and inner surfaces of the external wall was measured in winter. The time lag averages from 1 h to 5 h. Also, results are enhanced by the white colour of the plaster that reflects sunlight and reduces the heat gained in the building’s mass.
All of these findings and factors recommend using natural materials, such as Al-Mangabi, in constructing the walls of housing units in Jeddah to achieve low heat flow from the high temperatures outdoors into the interiors of the houses. This practice can save the cost of insulation materials and minimize the energy consumption required for cooling the buildings. The recommendation here is not to directly replicate the vernacular architecture but to benefit from the sustainability values it demonstrates and incorporate the identified practices into modern designs. Historical houses were formulated and affected by several environmental, social, and economic forces. It is important to understand which of these forces are still active and which are no longer factors. In the contemporary era, the reflection of continuous forces can be developed in light of present knowledge.
4.1 Conclusion
The study examined the impact of cooling strategies adopted in the vernacular architecture of Jeddah using a mixed methods approach. The findings of the study can be used to assist in formulating a blueprint for a sustainable architectural standard that incorporates both building design features and consideration of active occupant practices to support the maintenance of thermal comfort. While lifestyles in this modern era are dramatically different from those of the inhabitants of traditional buildings, the building practices of the earlier era may contribute to establishing an adaptive thermal comfort approach in contemporary architecture. This study concluded that Hijazi architectural forms reflect the lifestyle and culture of the inhabitants of the time and their understanding of “comfort” as they defined it and as it could be achieved through the natural means available. The main contribution of this work is to the body of knowledge aimed at understanding the inherent potential of vernacular architecture in determining occupants’ thermal adaptive behaviors and outlining bioclimatic strategies in response to a harsh hot-humid climate. This work’s value is in its examination of how to integrate bioclimatic strategies into contemporary building design, with awareness of the user’s adaptation process, which becomes even more critical in addressing the present world scenario of environmental collapse. This paper endeavors to raise awareness of the importance of traditional strategies, such as stairs as wind towers to help create a cooling effect inside the building, flat white roofs to reflect solar radiation, Mashribyah for ventilation, and shading design, which improves natural ventilation performance. Despite the abundance of contemporary building materials, certain traditional materials like Al-Mangabi stone continue to prove their greater efficiency in offsetting harsh environmental conditions. Using the properties of such materials, especially their thermal resistance, can expand the scope for more sustainable products and applications.
4.2 Recommendations for future research
The main goal of studying climate-responsive strategies is to analyze the structure and the physics of the vernacular buildings. In contrast, the goal of studying adaptive behaviour is to identify the thermal feeling and behavioral responses in response to the thermal conditions of the environment. Given the nature of these two research subjects, research on the body and the physics of the building is simpler than studying humans and their behavioral responses. Therefore, several suggestions are made for future studies. These include comparing responsive climatic strategies and adaptive behaviors of residents based on different geographies and climates. In addition, studies on identifying and understanding more details about natural and mechanical ventilation systems and methods for using climate-responsive strategies in new construction, especially in low-income areas, are also indicated. The methodology of this study can also be used to evaluate the climatic design techniques of other similar settlements. Future studies should be conducted to examine the ventilation strategies that modern dwellers adopt. Other research should also employ field surveys to compare the effectiveness of modern and traditional architectural designs in terms of sustainability.
4.3 Limitations
The study was limited by the number of informants interviewed to obtain data regarding the experience of living in the traditional Hijazi buildings. It would be beneficial to locate additional individuals with direct experience of this type and even individuals with similar experiences who lived in other regions in the country. Furthermore, more data might have been acquired on the lived experience of such residents had the study incorporated a survey of former residents so that data from a larger number of individuals could have been obtained. The study was also limited by the length of the periods of data collection (20 days and 30 days), and by the fact that only conditions during the winter and summer were monitored. Conditions during spring and fall could add valuable data to the literature on the benefits that can be achieved by incorporating different characteristics of the vernacular architecture of Jeddah into modern architectural practices.
Data availability statement
The raw data supporting the conclusion of this article will be made available by the authors, without undue reservation.
Ethics statement
The studies involving human participants were reviewed and approved by University of Pennsylvania IRB. Written informed consent for participation was not required for this study in accordance with the national legislation and the institutional requirements. Written informed consent was obtained from the individual(s) for the publication of any potentially identifiable images or data included in this article.
Author contributions
AB: Conceptualization, Methodology, Investigation, Validation, Data Analysis, Writing the original draft, Visualization, review and editing. WB: Supervision, Conceptualization, Methodology, Writing—review and editing. All authors contributed to the article and approved the submitted version.
Acknowledgments
The authors would like to thank Maha Oboud Baeshen for allowing us to carry out the fieldwork in the Baeshen House. The authors are also thankful to all the associated personnel who contributed to this study in any way.
Conflict of interest
The authors declare that the research was conducted in the absence of any commercial or financial relationships that could be construed as a potential conflict of interest.
Publisher’s note
All claims expressed in this article are solely those of the authors and do not necessarily represent those of their affiliated organizations, or those of the publisher, the editors and the reviewers. Any product that may be evaluated in this article, or claim that may be made by its manufacturer, is not guaranteed or endorsed by the publisher.
Supplementary material
The Supplementary Material for this article can be found online at: https://www.frontiersin.org/articles/10.3389/fbuil.2023.1127615/full#supplementary-material
References
Albatayneh, A., Alterman, D., Page, A., and Moghtaderi, B. (2018). The impact of the thermal comfort models on the prediction of building energy consumption. Sustainability 10 (10), 3609. doi:10.3390/su10103609
Alonso, A., Llanos, J., Escandón, R., and Sendra, J. J. (2021). Effects of the COVID-19 pandemic on indoor air quality and thermal comfort of primary schools in winter in a Mediterranean climate. Sustainability 13 (5), 2699. doi:10.3390/su13052699
Attia, M. (2021). “Sustainability features of Jeddah traditional housing,” in Sustainable housing. Editors A. Almusaed, and A. Almssad (IntechOpen). doi:10.5772/intechopen.98735
Australia International Council on Monuments and Sites. Australia ICOMOS (1979). Burra charter. Available at: https://australia.icomos.org/publications/burra-charter-practice-notes/.
Bodach, S., Lang, W., and Hamhaber, J. (2014). Climate responsive building design strategies of vernacular architecture in Nepal. Energy Build. 81, 227–242. doi:10.1016/j.enbuild.2014.06.022
Brager, G. S., and de Dear, R. J. (1998). Thermal adaptation in the built environment: A literature review. Energy Build. 27 (1), 83–96. doi:10.1016/S0378-7788(97)00053-4
Candido, C., and de Dear, R. (2012). From thermal boredom to thermal pleasure: A brief literature review. Ambiente Construído 12 (1), 81–90. doi:10.1590/S1678-86212012000100006
Cena, K., and de Dear, R. (2001). Thermal comfort and behavioural strategies in office buildings located in a hot-arid climate. J. Therm. Biol. 26 (4–5), 409–414. doi:10.1016/S0306-4565(01)00052-3
Chandel, S. S., Sharma, V., and Marwah, B. M. (2016). Review of energy efficient features in vernacular architecture for improving indoor thermal comfort conditions. Renew. Sustain. Energy Rev. 65, 459–477. doi:10.1016/j.rser.2016.07.038
Cheshmehzangi, A. (2021). Housing and health evaluation related to general comfort and indoor thermal comfort satisfaction during the COVID-19 lockdown. J. Hum. Behav. Soc. Environ. 31 (1–4), 184–209. doi:10.1080/10911359.2020.1817225
Creswell, J. W. (2009). Research design: Qualitative, quantitative, and mixed methods approaches 3rd ed. Sage. Available at: https://psycnet.apa.org/record/2008-13604-000.
D’Alessandro, D., Gola, M., Appolloni, L., Dettori, M., Fara, G. M., Rebecchi, A., et al. (2020). COVID-19 and living space challenge. Well-being and public health recommendations for a healthy, safe, and sustainable housing. Acta Bio Medica 91 (9-), 61–75. doi:10.23750/abm.v91i9-S.10115
de Dear, R., and Brager, G. S. (1997). Developing an adaptive model of thermal comfort and preference – final report (Report no. RP-884). ASHRAE Trans. 104 (1). Available at: https://www.researchgate.net/publication/269097185_Developing_an_Adaptive_Model_of_Thermal_Comfort_and_Preference_-_Final_Report_on_RP-884.
Fanger, P. O. (1972). Thermal comfort: Analysis and applications in environmental engineering. McGraw-Hill.
Fernandes, J., Dabaieh, M., Mateus, R., Silva, S. M., Bragança, L., and Gervásio, H. (2017). “Thermal performance and comfort of vernacular earthen buildings in Egypt and Portugal,” in Vernacular and earthen architecture: Conservation and sustainability. Editors C. Mileto, F. Vegas López-Manzanares, L. García-Soriano, and V. Cristini (CRC Press), 95–100. doi:10.1201/9781315267739-16
Ferrari, E. P. (2020). Transforming Earth into houses: A methodology for documenting construction processes as an apprentice in the Iranian desert, south khorasan. Int. Archives Photogrammetry, Remote Sens. Spatial Inf. Sci. – ISPRS 44, 953–960. doi:10.5194/isprs-archives-XLIV-M-1-2020-953-2020
Gautam, B., Rijal, H. B., Shukuya, M., and Imagawa, H. (2019). A field investigation on the wintry thermal comfort and clothing adjustment of residents in traditional Nepalese houses. J. Build. Eng. 26, 100886. doi:10.1016/j.jobe.2019.100886
Gou, S., Li, Z., Zhao, Q., Nik, V. M., and Scartezzini, J.-L. (2015). Climate responsive strategies of traditional dwellings located in an ancient village in hot summer and cold winter region of China. Build. Environ. 86, 151–165. doi:10.1016/j.buildenv.2014.12.003
He, X., An, L., Hong, B., Huang, B., and Cui, X. (2020). Cross-cultural differences in thermal comfort in campus open spaces: A longitudinal field survey in China's cold region. Build. Environ. 172, 106739. doi:10.1016/j.buildenv.2020.106739
Hosseini, S. M., Mohammadi, M., Rosemann, A., Schröder, T., and Lichtenberg, J. (2019). A morphological approach for kinetic façade design process to improve visual and thermal comfort: Review. Build. Environ. 153, 186–204. doi:10.1016/j.buildenv.2019.02.040
International Council on Monuments and Sites. ICOMOS (1999). Charter on the built vernacular heritage. Available at: https://www.icomos.org/images/DOCUMENTS/Charters/vernacular_e.pdf.
International Council on Monuments and Sites. ICOMOS (1996). The declaration of san Antonio. Available at: https://www.icomos.org/en/resources/charters-and-texts/179-articles-en-francais/ressources/charters-and-standards/188-the-declaration-of-san-antonio.
International Council on Monuments and Sites. ICOMOS (1964). The Venice charter. Available at: https://www.icomos.org/en/participer/179-articles-en-francais/ressources/charters-and-standards/157-thevenice-charter.
La Roche, P., and Givoni, B. (2002). “The effect of heat gain on the performance of a radiant cooling system,” in Proceedings of PLEA international conference on passive and low energy architecture 2002: Design with the environment (Toulouse, France. Available at: https://www.academia.edu/2714062/The_Effect_of_Heat_Gain_on_the_Performance_of_a_Radiant_Cooling_System?auto=download.
Langevin, J., Wen, J., and Gurian, P. L. (2016). Quantifying the human–building interaction: Considering the active, adaptive occupant in building performance simulation. Energy Build. 117, 372–386. doi:10.1016/j.enbuild.2015.09.026
Motealleh, P., Zolfaghari, M., and Parsaee, M. (2018). Investigating climate responsive solutions in vernacular architecture of Bushehr city. HBRC J. 14 (2), 215–223. doi:10.1016/j.hbrcj.2016.08.001
Nicol, J. F., and Humphreys, M. A. (2002). Adaptive thermal comfort and sustainable thermal standards for buildings. Energy Build. 34 (6), 563–572. doi:10.1016/S0378-7788(02)00006-3
Organisation for Economic Co-operation and Development (OECD) (2020). Building back better: A sustainable, resilient recovery after COVID-19. OECD. Available at: https://www.oecd.org/coronavirus/policy-responses/building-back-better-a-sustainable-resilient-recovery-after-covid-19-52b869f5/.
Paone, A., and Bacher, J.-P. (2018). The impact of building occupant behavior on energy efficiency and methods to influence it: A review of the state of the art. Energies 11 (4), 953. doi:10.3390/en11040953
Philokyprou, M., and Michael, A. (2021). Environmental sustainability in the conservation of vernacular architecture. The case of rural and urban traditional settlements in Cyprus. Int. J. Archit. Herit. 15 (11), 1741–1763. doi:10.1080/15583058.2020.1719235
Salgin, B., Bayram, Ö. F., Akgün, A., and Agyekum, K. (2017). Sustainable features of vernacular architecture: Housing of eastern Black Sea region as a case study. Arts 6 (3), 11. doi:10.3390/arts6030011
Singh, M., and Kaur, H. (2019). Rajputana structures: A symbol of climate responsive architecture. Think India J. 22 (34), 21–33. Available at: https://thinkindiaquarterly.org/index.php/think-india/article/view/18458.
Singh, M. K., Mahapatra, S., and Atreya, S. K. (2009). Bioclimatism and vernacular architecture of north-east India. Build. Environ. 44 (5), 878–888. doi:10.1016/j.buildenv.2008.06.008
Tawayha, F. A., Braganca, L., and Mateus, R. (2019). Contribution of the vernacular architecture to the sustainability: A comparative study between the contemporary areas and the old quarter of a mediterranean city. Sustainability 11 (3), 896. doi:10.3390/su11030896
Vellinga, M. (2021). Constituting unity and difference: Vernacular architecture in a Minangkabau village. Brill. Available at: https://brill.com/display/title/23361.
Wilson, W. J., and Chaddha, A. (2009). The role of theory in ethnographic research. Ethnography 10 (4), 549–564. doi:10.1177/1466138109347009
World Bank Group (2021). Climate knowledge portal for development practitioners and policy makers: Saudi Arabia. Available at: https://climateknowledgeportal.worldbank.org/country/saudi-arabia/climate-data-historical.
World Medical Association (2013). Declaration of Helsinki: Medical research involving human subjects. Available at: https://www.wma.net/what-we-do/medical-ethics/declaration-of-helsinki/.
Xiong, Y., Zhang, J., Xu, X., Yan, Y., Sun, S., and Liu, S. (2020). Strategies for improving the microclimate and thermal comfort of a classical Chinese garden in the hot-summer and cold-winter zone. Energy Build. 215, 109914. doi:10.1016/j.enbuild.2020.109914
Keywords: natural ventilation (NV), Hijazi architecture, climate responsiveness, vernacular architecture (VA), thermal adaptive behavior, thermal comfort
Citation: Basunbul AI and Braham WW (2023) Climate responsive lessons from an architectural and ethnographic study of Hijazi traditional dwellings in Jeddah, Saudi Arabia. Front. Built Environ. 9:1127615. doi: 10.3389/fbuil.2023.1127615
Received: 19 December 2022; Accepted: 05 May 2023;
Published: 19 May 2023.
Edited by:
Madhavi Indraganti, Qatar University, QatarReviewed by:
Karolos J. Kontoleon, Aristotle University of Thessaloniki, GreeceGiovanni Ciampi, Università degli Studi della Campania Luigi Vanvitelli, Italy
Copyright © 2023 Basunbul and Braham. This is an open-access article distributed under the terms of the Creative Commons Attribution License (CC BY). The use, distribution or reproduction in other forums is permitted, provided the original author(s) and the copyright owner(s) are credited and that the original publication in this journal is cited, in accordance with accepted academic practice. No use, distribution or reproduction is permitted which does not comply with these terms.
*Correspondence: Anwar Islem Basunbul, YmFzdW5idWxAZGVzaWduLnVwZW5uLmVkdQ==
 Anwar Islem Basunbul
Anwar Islem Basunbul William W. Braham
William W. Braham
