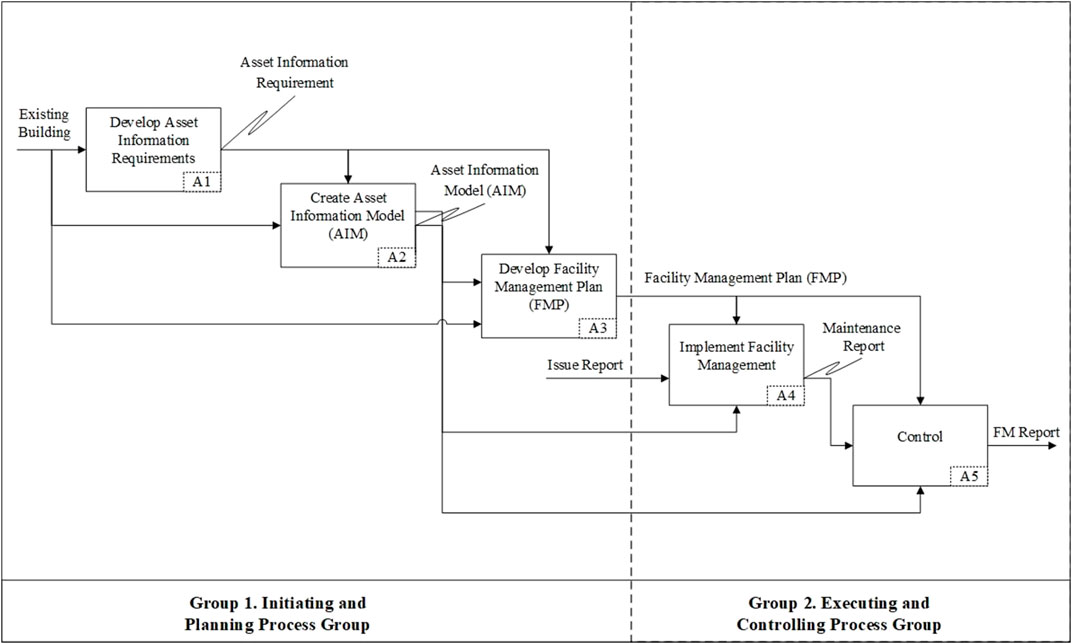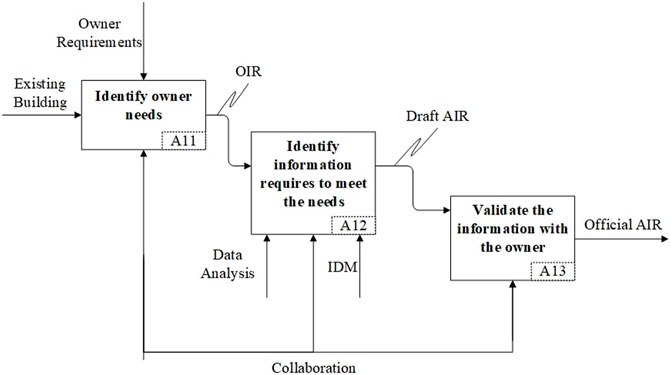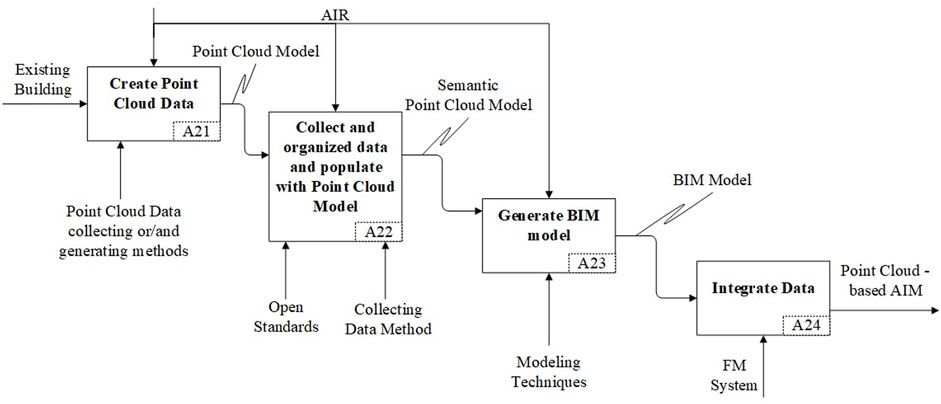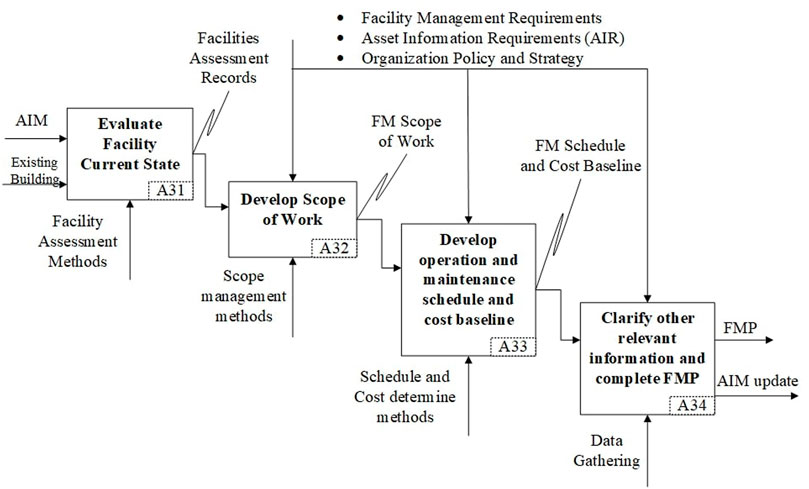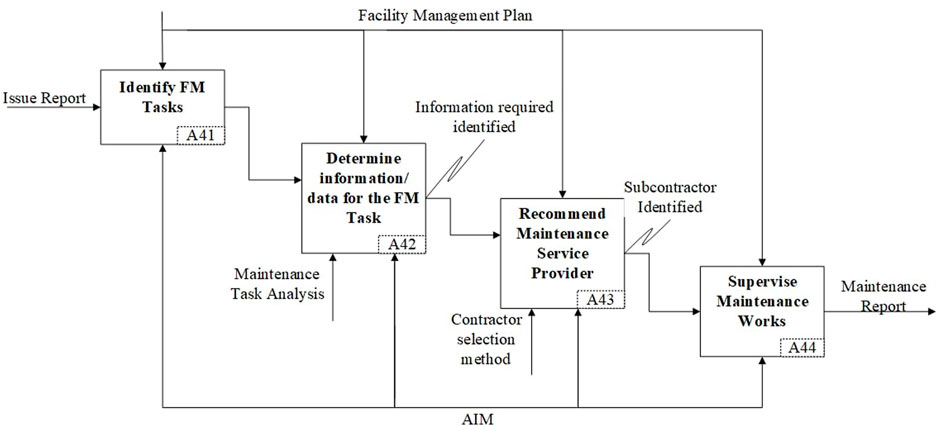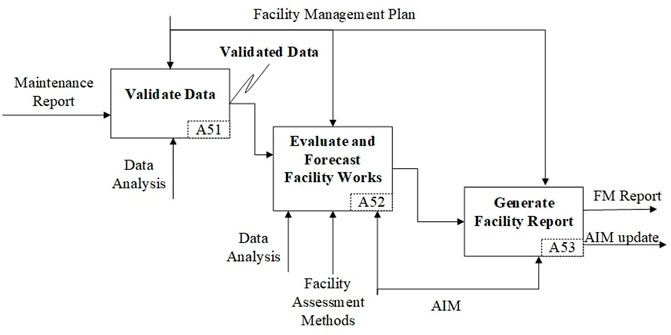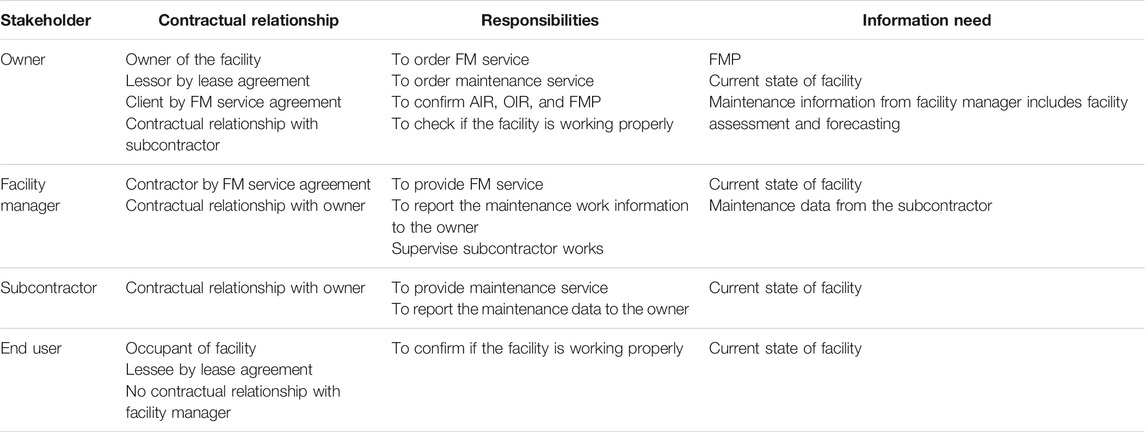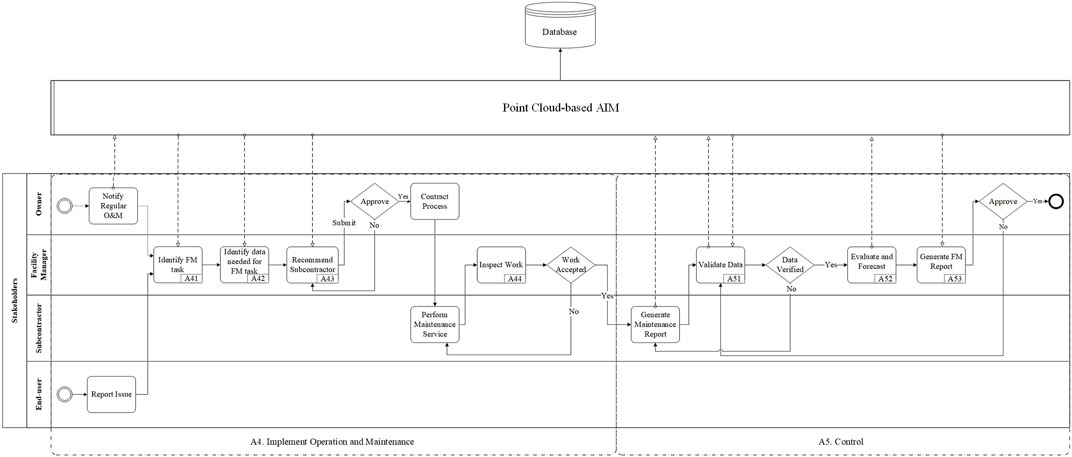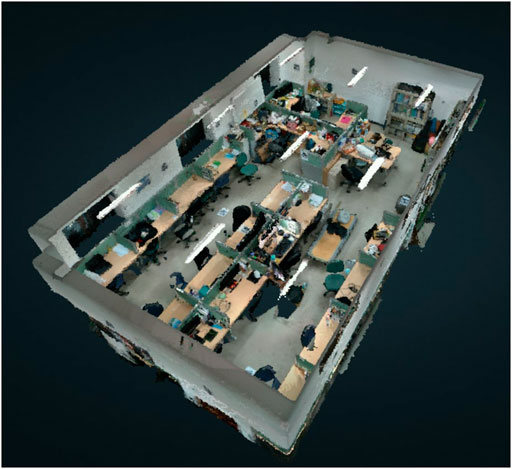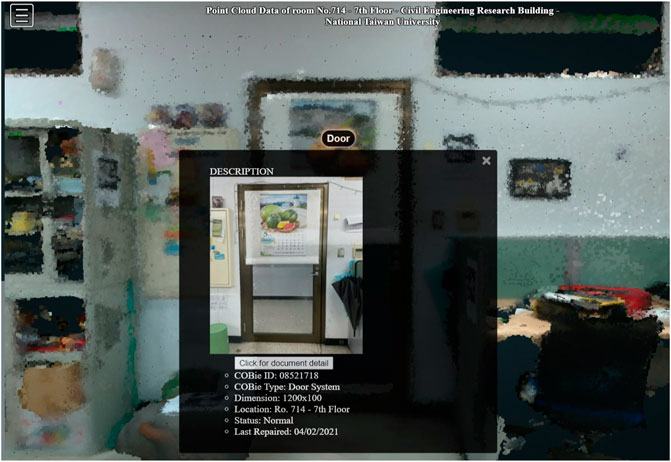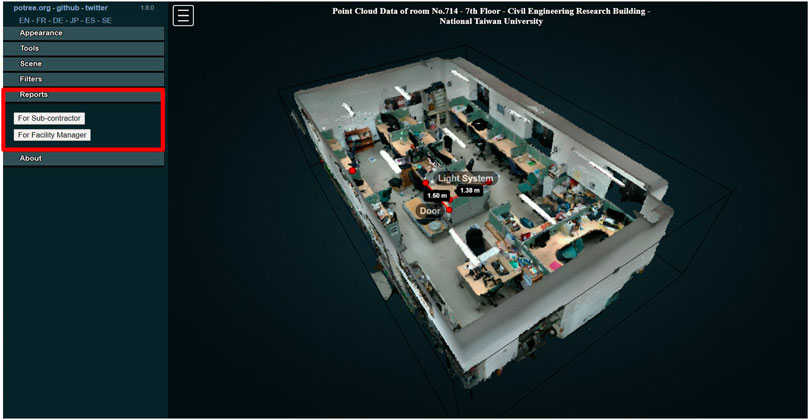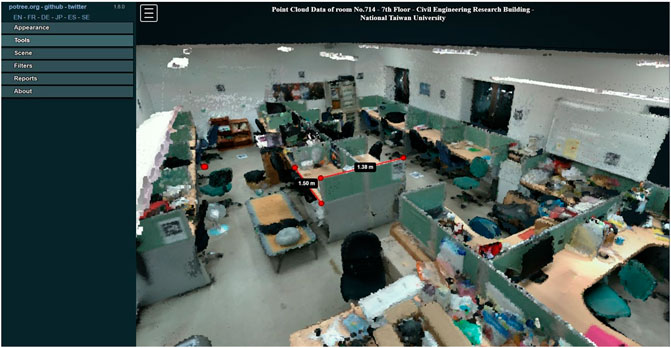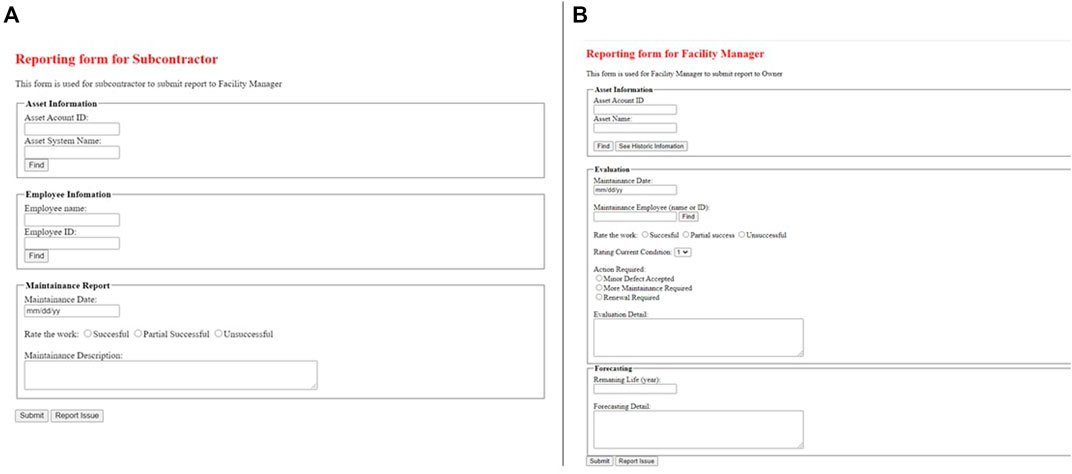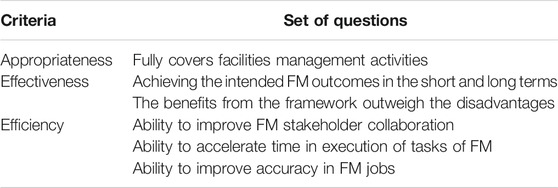- 1Department of Civil Engineering, National Taiwan University, Taipei, Taiwan
Facility management (FM) is the most extended phase of the entire life cycle of buildings and incurs the highest expenses. However, limited quality drawings and historical data make information flow more complicated for many existing buildings and lead to inefficient FM. This research proposes a systematic and comprehensive reality point cloud model-based framework to support the FM process with feasible visual data collection. Specifically, this framework covers an end-to-end workflow of using a reality model to implement FM strategies, including visual data capture process for generating a reality model; FM information attachment in a reality model for issue queries; and information flow for issue tracking. The resulting reality model captures with critical and necessary FM data input can be used as an asset information model (AIM). We have also defined stakeholders' responsibilities in implementing FM and how the data are transferred, updated, and used within a reality point cloud-based AIM by stakeholders. The framework is evaluated by interviewing FM experts, and the results demonstrate that implementing the framework could improve the FM process's efficiency by using reality models.
1 Introduction
Facility management (FM) is an integrated approach that aims to maintain and improve buildings and facilities and further promote a fertile environment in the post-construction phase (Pärn et al., 2017). FM helps to achieve the required level of service while minimizing cost, reducing risk, and ensuring an effective enhancement of capital over an asset's life cycle. In FM, information is considered the most critical factor for supporting efficient and effective building maintenance and operations. However, retrieving the specific information required for maintenance activities in a building is a time- and cost-consuming process for stakeholders (Becker et al., 2018). Some research has shown that information from the earlier stages of the construction life cycle is often insufficient or in poor quality to serve the operation and maintenance process (Becerik-Gerber et al., 2012a). For the existing buildings, especially the buildings built a long time ago, retrieving information required for the building's operation and maintenance processes, such as manuals, technical specifications of the property, or construction drawings, is even a more considerable challenge. As a result, it becomes difficult to decide whether to repair, maintain, or replace the facility for the owner since the building facilities are not managed systematically and comprehensively. Eventually, the building's living quality decreases, and the maintenance cost increases because of errors, operation delays, and maintenance difficulties.
In the FM process, information is considered the most critical factor for supporting efficient and effective building maintenance and operations (Pärn et al., 2017). However, in most construction projects, data and information needed for FM usually are handed over in unstructured and non-digital formats, which requires additional time and cost to transfer into these FM systems (Patacas et al., 2020). Meanwhile, capturing information in current practice using traditional or digital maps, pictures, and drawings can lead to ambiguity and errors in interpreting the collected information (Sun et al., 2017). As a result, the FM sector struggles with information management, predominantly due to its peculiarity and fragmentation (Araszkiewicz, 2017; Becker et al., 2018; Naticchia et al., 2020). Building information modeling (BIM) is believed to be the vehicle to solve this problem as it promotes a collaborative way of working and unlocks more efficient methods of maintaining assets (HM Government, 2012) through its parametric nature. However, most BIM systems for FM lack the necessary functions to facilitate data collection, data entry, and data retrieval (El Ammari and Hammad, 2019).
Meanwhile, the FM processes require data updates when maintenance work is conducted to ensure that the most recent asset history data are readily available for the facility manager. Therefore, limiting the possible uses of BIM for FM and leaving a gap when it comes to applications for existing buildings. Facility managers require a data-centric repository of location asset information from BIM, and the effective use of BIM for FM hinges on who, what, and how data are collected (Williams et al., 2014).
Lack of effective collaboration between project stakeholders is also considered as one of the problems in the FM process (El Ammari and Hammad, 2019; Becerik-Gerber et al., 2012b). The creation of a shared understanding is a significant challenge for efficiently solving FM problems (Piirainen et al., 2012). FM operations require collaboration and support from many different stakeholders for decision making related to managerial or technical problems. BIM, again, is believed to solve this issue by providing an integrated interface to facilitate collaboration among stakeholders (Pärn et al., 2017). However, for existing buildings, cooperation between stakeholders becomes complicated because of warranty issues, missing original contractors and designers, and the presence of current residents during the operation and maintenance phase. Misinterpretation and miscommunication of existing conditions among stakeholders and lack of delegated authority to field workers often hinder progress. This miscommunication can lead to several avoidable errors caused by wrong facility element identification, inaccurate data entering/re-entering, and wrong interpretation. Therefore, there is a need to clarify and enhance the relationship among different stakeholders of the architecture, engineering, and construction (AEC) industry and advance collaboration between the owner and the facility managers and between the owner/facility managers/supplier/maintainer and the end user of the building.
To solve the problems mentioned, the objectives of this paper are as followers:
• Develop an end-to-end workflow of implementing FM strategies with the support of a reality point cloud model to enable semantic information input for existing buildings without historical data under the facility manager's viewpoint.
• Define stakeholders' responsibilities in implementing FM and how the data are transferred, updated, and used within a reality point cloud-based asset information model (AIM) by stakeholders.
Specifically, the developed workflow includes developing a reality point cloud-based AIM that can be used through the asset life cycle. The reality point cloud-based AIM provides a sole database for the entire FM process that could solve the information fragmentation and missing problems in FM for existing buildings. This workflow provides a holistic and comprehensive view of FM activities, improving facilities managers' efficiency, and accuracy of decision making. On the other hand, it also addresses the problem of inefficiencies in stakeholders' collaboration in FM implementation. The framework is validated by interviewing through the developed user scenarios to demonstrate the framework's appropriateness and efficiency to the FM industry.
2 Related Work
This section reviews the state-of-the-art research in FM including 1) FM practices and emerging technologies in FM and their challenges, 2) BIM-based FM frameworks for existing buildings, and 3) reality point cloud model and its application in FM. In section 2.1, the current status of FM adoption and issues are discussed and considered including issues of communication in FM, the cooperation of stakeholders in the implementation of FM, and the application of BIM and FM systems in FM and their limitations when applied to existing buildings. Then, a number of previous studies on FM frameworks for existing buildings were reviewed and discussed. Section 2.2 focuses on reviewing the reality point cloud model and its application in the FM field.
2.1 FM in Existing Buildings
2.1.1 Current Situation of FM in Existing Buildings
With the development of new technology, numerous communication technologies have evolved to enhance the effectiveness of FM's process such as Computerized Maintenance Management Systems (CMMS), Computer Aided Facilities Management (CAFM), Electronic Document Management Systems (EDMS), Building Automation Systems (BAS), etc. (Pärn et al., 2017). CMMS, also known as computerized maintenance management information system (CMMIS), is a software package that maintains a computer database of information about an organization's maintenance operations (Mobley and Cato, 2001). The main features of CMMS are 1) report generation capabilities, 2) on-site labeling, 3) technical support, and 4) interoperability and system integration capabilities. Constructing the database is essential and considered as a core part of the CMMS. Although these systems have the potential for processing information, they often lack the capability to communicate the output data and support the user needs, resulting in errors and data quality issues (Aljumaili et al., 2012). In addition, in most construction projects, data and information needed for FM are handed over in unstructured and non-digital formats after the previous phase is finished, which requires additional time and cost to be transferred into these FM systems (Patacas et al., 2020).
In that context, BIM orchestrated a paradigm shift in the way information is managed, exchanged, and transformed. It facilitates greater collaboration among stakeholders through a single integrated model during the design phase and build. In FM, BIM offers the opportunities to manipulate and utilize information contained within 3D objects (Pärn et al., 2017). As BIM is a tool to manage accurate building information over the whole building life cycle, it is adequate to support data for maintenance and deconstruction processes. BIM can be used by building owners and facilities managers as an information source to support the planning and management of building maintenance activities in both new and existing buildings Volk et al. (2014). Industry Foundation Classes (IFC) allows exchange of information among various tools in the BIM environment, and it is considered as the most widely used interoperability format in the AEC/FM industry (Nizam et al., 2018). Meanwhile, Construction Operations Building Information Exchange (COBie) is used to provide an organized structure for the exchange of information about built assets throughout the life cycle of facilities (National institute of building sciences building SMART alliance, 2015). With COBie, stakeholders are able to store maintenance information in BIM in a structured way and thus in a valuable form of facility documentation (Teicholz, 2013).
The integration of CMMS and BIM data can be used for visualization, which can facilitate heuristic problem solving (El Ammari and Hammad, 2019). Korpela et al. proposed that only a subset of BIM data (i.e., a simplified BIM model) is needed for FM and that the definition of such data requirements is essential for the successful integration of various FM and maintenance systems (Korpela et al., 2015). The 3D geometric data of BIM can be directly linked to CMMS where the inspection-related data are added to the system database. Furthermore, the integration between CMMS and BIM can be used for visualization that eventually facilitates problem solving and provides an opportunity for visual analytic. Recently, many software providers, such as EcoDomus, Graphisoft, and Bentley Systems, offer products to implement BIM-based FM systems. With BIM support, these FM systems are more useful. However, when applied to existing buildings, there are some limitations. First, FM systems focus on data sharing but do not facilitate the collection of data required for FM. In many existing buildings, incomplete, obsolete, or fragmented building information is predominating (Becerik-Gerber et al., 2012a). In addition, the majority of existing buildings are not maintained or built with BIM (Volk et al., 2014). Creating an as-built BIM from scratch can be divided into three main steps: 1) data collection, in which dense point measurements of the facility are collected from key locations throughout the facility; 2) data preprocessing, in which the sets of point clouds are filtered to remove artifacts and combined into a single point cloud; and 3) modeling the BIM, in which the low-level point cloud or surface representation is transformed into a semantically rich BIM (Xiong et al., 2013). If a reliable data capture technique could provide an as-built BIM at a reasonable time and cost, existing buildings could benefit from BIM usage.
2.1.2 BIM-Based FM Frameworks for Existing Buildings
Atkin and Björk (2008) showed how process models can provide owners and managers of facilities with a means by which they can define decision making and determine improvements to their current procedures and practices (Atkin and Björk, 2008). In the same year, Fleming also proposes six stages of FM process, which is a close loop to implement FM also under the business viewpoint (Fleming et al., 2008). Shin et al. (2018) proposed an FM process that includes all the most important FM activities in an office building according to his survey. These processes have contributed to the knowledge of FM application. However, these processes are not using BIM, and hence they are not taking advantage of BIM.
The PAS 1192 standard (2014) provides a framework for development that creates a data repository called the AIM. Specifically, AIM is defined as data and information that relate to assets to a level required to support an organization's asset management system (BSI, 2014). The information in AIM grows as the project moves from stage 1 (brief) to stage 6 (handover and closeout) and is based on the Employer's Information Requirements (EIR) identified at the beginning of the process. In addition, João Patacas et al. use BIM standards (IFC and COBie) to propose a framework for a holistic BIM for FM workflow, addressing information specification, verification, and use (Patacas et al., 2020). In that framework, AIM is considered a data container representing the data and information deliverable produced to fulfil the specified FM requirements. The proposed frameworks are mainly focused on improving the transfer of data from the earlier stages of the project to the operation and maintenance phases of the project, less on specific information requirements to achieve an asset model. Furthermore, there are many existing buildings that lost their data or relevant information completely in the design and construction phase, therefore limiting the possible uses of BIM during operations and leaving gaps when it comes to BIM for existing buildings.
Several frameworks for the integration of BIM and FM have been developed to address the FM's information flow issues. Chen et al. (2013) proposes a 3D model-based expert system model for FM of existing building facilities. This work integrates visualization, database, reliability, and optimization technologies into FM processes. Although the system allows facility managers to perform FM intuitively, it still needs a BIM model as input data and hence causes difficulty for existing buildings without historical 3D models. Shalabi and Turkan (2017) developed an automated process that enabled the integration of information for FM using a IFC-BIM environment capable of communicating with BAS. This study relied on actual data collected by BAS; however, it did not factor in the needs of different activities. Lin and Su (2013) developed a framework that integrates web technology to automatically connect BIM models and mobile devices to support information collection and retrieval. Motawa and Almarshad (2015) developed an integrated system to help capture, manage, and retain historical maintenance information. This extends the potential of BIM for corrective maintenance to that of a decision-support maintenance management tool, opening opportunities for preventive maintenance planning.
Besides, some studies recently further applied asset information (AI)-based methods to establish decision-support models for FM. A machine learning enabled system for BIM visualization of work orders to enhance work order execution was introduced by McArthur et al. (2018). Alizadehsalehi and Yitmen (2021) developed a generic framework using process modeling and integration definition for function modeling (IDEF0) modeling approach of a digital twin-based automated construction progress monitoring through reality capture to extended reality (Alizadehsalehi and Yitmen, 2021). These research present many great opportunities for FM; however, various challenges need to be addressed to achieve their full advantages. Implementing AI requires a professional skill set, which can lead to costly and time-consuming training. Furthermore, it needs companies and stakeholder cultures to change to accept this massive digital transformation. Therefore, these frameworks contributed to solving information problems in FM but still do not solve the problem of information exchange between stakeholders. In addition, one of the main challenges in BIM–Internet of Things (IoT) integration is coupling dynamic real-time data to the model database (Mannino et al., 2021); hence, there is a need to find a standardized way to integrate and manage data.
In summary, there are studies that proposed frameworks to assist decision making for the operation and maintenance facilities. However, the studies did not focus on developing the process to collect the necessary information for the facilities management of the buildings lacking the available information, instead using available BIM models. In addition, research in the BIM-FM integration field is predominantly technology oriented, with less attention paid to people or organizational aspects (Asare et al., 2021).
2.2 Reality Point Cloud Model in FM
Reality point cloud model collects the existing building data through sensing devices and reflects the actual building conditions and objects in a 3D reconstructed model. These reality data become more valuable when they are enhanced with semantic information to support decision making. This semantic information usually consists of one or more well-formed data structures that are meaningful (Floridi, 2019). Information, understood as semantic content, comes in two main varieties: factual and instructional. Researchers often divide the information from the objects in FM into geometry and non-geometry categories (Xu et al., 2021). Geometry information of the objects concerns the shape, size, dimensions, symmetry, position, color, texture, and their topology, while non-geometry information refer to the specifications of materials, family types, functions, and assembly order (Xue et al., 2018). Both geometric and non-geometric information can be generalized to semantic information for the FM phase (Xiong et al., 2013). The required geometric and non-geometric information for FM is also explored. Ergen et al. (2007) analyzed the information flow patterns for management of prefabricated components at operation and maintenance stages. Becerik-Gerber et al (2012a) summarized the data requirements for FM (Becerik-Gerber et al., 2012a). Essential geometry information and non-geometry information are summarized in the FM stage (Chen et al., 2018).
The point cloud data collection process is also known as the 3D reconstruction of reality geometry. This process makes the original sensing data (e.g., laser scans, images, videos) into a complete reality point cloud model (Volk et al., 2014). Point cloud data are obtained using image-based techniques, which include photogrammetry and videogrammetry, or laser scanning techniques such as LiDAR (light detection and ranging) or LADAR (laser detection and ranging). The reconstruction of a geometry model only results in geometric data.
Photogrammetry is commonly employed for 3D mapping and object reconstruction in the AEC sector by extracting point cloud data from 2D photos taken by drones, rovers, or smartphones. Generally, photogrammetry or algorithms find distinctive features from overlapping images or video frames, estimate the parameters and poses of cameras, and eventually generate 3D point cloud data (Xiong et al., 2013). Golparvar et al. developed an automated image-based reconstruction pipeline using unordered daily construction photo collections (Golparvar-Fard et al., 2011). The Scale Invariant Feature Transforms (SIFT) features were extracted from individual images and SfM (structure from motion), and dense reconstruction was adopted to recover the camera parameters.
Meanwhile, laser scanning is widely applied to measure infrastructures and buildings. LiDAR is a method for determining ranges by targeting an object with a laser. LiDAR is used for 3D scanning of various objects with pulsed laser light at ultraviolet, visible, or near-infrared regions. A laser scanning system typically consists of a LiDAR unit, a scanner, a GPS receiver, and an inertial measurement unit (Xu et al., 2021). The main characteristics of data-capturing techniques that should be considered are cost, time, limit of detection (LoD), and environmental conditions during data capture (e.g., light, weather, vegetation, concealment, clutter) (Volk et al., 2014). Combinations of techniques are common and try to overcome drawbacks of individual capturing techniques.
The application of the point cloud model in FM can be divided into three categories, namely, geometric modeling (1), object recognition (2), and quality inspection (3). Geometric modeling aims to model the geometry of objects from point cloud data (Wang and Kim, 2019). Several algorithms including Hough transform (Borrmann et al., 2011) and random sample consensus (RANSAC) (Schnabel et al., 2007) have been adopted to detect planar surfaces from point cloud data. Meanwhile, object recognition application aims to label the point cloud data into object categories such as beams, columns, windows, doors, or other assets. Supervised learning-based method and hard-coded knowledge-based method are some object recognition methods that have been developed recently (Wang and Kim, 2019). Last, the geometry quality is routinely inspected in order to detect and repair any defect in time and eventually extend the service life of buildings and civil infrastructures. For example, the control system that proactively promotes construction planning and real-time communication of progress and schedule risk (Lin and Golparvar-Fard, 2021) or the bridge inspection system that detects and localizes surface distresses by using the point cloud data was studied (Lin et al., 2021).
2.3 Gap of Knowledge
Through the literature of review, the following knowledge gaps are summarized:
• Although the use of BIM and FM systems in some frameworks has partially solved the problems of communication and stakeholder cooperation in FM implementation, these frameworks do not address exiting buildings where historical data are often missing or lost.
• Previous studies only applied 3D visualization technology to support the operation and management of facilities and thus have not yet been used to support decision making in FM.
• The roles and responsibilities of stakeholders and how the data are exchanged between stakeholders were not covered in previous studies.
• Regarding the application of reality point cloud model in FM, most studies focused on geometric properties, object recognition, and overlooking the valuable non-geometric properties;
• Few further studies support FM decision making and the practical application of point cloud data in FM
Therefore, this work proposes a reality model-based FM framework for existing buildings that address the mentioned knowledge gaps. The proposed framework attempts to provide an end-to-end workflow of creating and using a reality model to implement FM strategies and information flow between stakeholders for operation and maintenance facilities, to support decision making in FM.
3 Methodology
The research process is summarized in Figure 1. The research process started with the identification of the research problem related to the information flow and lack of effective collaboration in FM as explained in section 1. Then, a literature review is carried out, aimed at understanding the current gap, and the characteristics and practices of the existing building FM and the application of reality model in FM. Following the related works, the reality model-based FM framework is developed using the IDEF0 method. Then, Business Process Model and Notation (BPMN) collaboration model that describes the responsibilities of the stakeholders and how information is updated and retrieved is described. Based on the proposed framework, a web-based prototype and the user scenarios from the framework are developed. With the prototype, the framework will be evaluated based on interviews with five experts and engineers in the FM field with over 20 years of experience. Finally, the proposed framework's theoretical contribution and challenges and limitations are discussed, and future research opportunities are suggested.
4 Reality Model-Based Facility Management Framework
4.1 Overview of Reality Model-Based FM Framework
As introduced in section 1, the proposed framework aims to use reality point cloud model to enable semantic information input for existing buildings without historical data in implementing FM process under the facility manager's viewpoint. From that, the framework divides the entire the FM process into two separate groups, which are the planning and initiation process group and the executing and controlling process group. The most important output of group 1 is to create point cloud-based AIM—the system's sole data container that will be used throughout the asset life cycle. The data of the AIM are captured or collected by various types of reality capturing technologies such as laser scanners, digital cameras, and unmanned aerial vehicles (UAVs). Group 2 covers the processes required to perform maintenance and operations of assets by using the main input which is the point cloud-based AIM. The main output of group 2 is the periodic FM reports. The overall system architecture of the process is illustrated in Figure 2.
The reality model-based FM framework is developed by using the IDEF0. IDEF0 is a function modeling methodology for describing manufacturing functions, which offers a functional modeling language for the analysis, development, and integration of information systems and business processes (prepared by the Defense Acquisition University Press, 2001). IDEF0 is the most appropriate technique for modeling a process that involves functions and activities found in the maintenance management process of buildings (Akasah et al., 2010). In IDEF0 notation, the boxes represent activity, and the arrows represent the interface. These interfaces on the left, right, top, and bottom represent inputs, outputs, controls, and mechanisms, respectively. The input element is transformed into an output element by the activity, and the control can be a condition, situation, or information that controls activity. The mechanism is a tool or human resource performing the activity (Shin et al., 2018). This model implemented in this research, as shown in Figure 3, is composed of five major processes: Develop asset information requirements (AIR) (node A1), create AIM (node A2), develop facility management plan (FMP) (node A3), implement operation and maintenance (node A4), and control (node A5).
Details of the processes will be presented in the following sections.
4.2 Develop Asset Information Requirements
AIR includes data and information requirements of the organization (the owner) in relation to the asset(s) it is responsible for (BSI, 2014). The AIR should define not only what information but how that information should be delivered for an operations and maintenance (O&M) process. The information in AIM will inform the contents of the AIM (BSI, 2014)—which is the sole database of the framework. AIR is defined that satisfying organization requirements, strategy and also based on the type of buildings.
AIR should include legal information, commercial information, financial information, technical information, and managerial information (BSI, 2014). Since this framework is for non-historical existing buildings, designers or contractors are not involved. The responsibility to provide data and information is distributed across both the asset owner and facility manager. The AIR will be generated from Organizational Information Requirements (OIR) (BSI, 2014). OIR describes the information required by an organization for asset management systems and other organizational functions. The OIR and AIR should be developed by facility managers and asset managers as they are uniquely placed to understand the organizational requirements of their assets (Ashworth et al., 2016). However, the owner can change or complement the information before AIR is approved and becomes the official version. Once the AIR becomes official, it will be used throughout the asset life cycle, except under special circumstances (which will be specified in the FMP), and when it is required to change, it will also need the approval from the owner. This process is done at the beginning of the FM process. This process includes three sub-processes as described in Figure 4.
(A11) Based on the comprehensive analysis and review of organization owner documents such as annual reports, strategic asset management plan, environmental impact strategy, customer strategy, and BIM Execution Plan, the facility manager discusses with the owner to identify needs and goals in FM. In addition to document analysis, interviews with the owner or other stakeholders may be necessary in determining management objectives. Where interviews are used, care should be taken to ensure that personal biases of the interviewees are applicable through useful triangulation (Heaton et al., 2019). Finally, a comprehensive OIR document is established based on the three information requirement categories: financial requirement, managerial requirement, and technical requirement.
(A12) Once the OIR is defined, the facility manager, based on owner information requirement, identifies the asset information required for the asset, which will become AIR. To support the development of AIR, an intermediate step that utilizes the organizational point of view of engineering assets is sometimes required—the development of Functional Information Requirements (FIR) (Heaton et al., 2019). Similar to defining OIR, the development of AIR is best achieved in a multi-discipline collaborative environment. Besides collaborative methods such as meeting and brainstorming, a method also commonly used to identify AIR as well as identify information between stakeholders is called the Information Delivery Manual (IDM). The IDM methodology utilizes process maps that are defined using BPMN, specifying the actions for a given activity and the supporting data and information requirements that support the given activity.
(A13) The final step in the AIR developing process is validating the OIR and AIR. Since the OIR and EIR are the product of cooperation between owners and facilities managers, and the information contained in this document will be used for the entire life of the building, transformation it becomes the official document is needed. As mentioned above, once it becomes an official document, it can only be changed through the specified procedures, and after the change, it also needs to be re-confirmed by the owner.
4.3 Create Asset Information Model
An AIM is a model that compiles all the data and information necessary to support asset management; that is, it provides all the data and information related to or required for the operation of an asset (BSI, 2014). The facility manager is responsible for developing the point cloud-based AIM, which is central to this framework. Once the AIM is developed, AIM is to be a sole source of validated and approved information related to specific assets throughout the asset life cycle. The process consists of four sub-processes, as shown in Figure 5.
(A21) Initially, it is necessary to generate the point cloud data using collecting and/or generating point cloud data methods such as 3D laser scanning or photogrammetry algorithm. In practice, semi-automated laser scanning with total stations is prevalent, although affected with disadvantages such as high equipment cost and fragility as well as difficulties in scanning reflective, transparent, and dark surfaces. After this sub-process, the reality point cloud model is generated.
(A22) Then, the required non-geometric data (clarified in AIR) that cannot be obtained by point cloud data are needed and collected by other data collection methods such as surveys. Some non-geometric data could be retrieved from the point cloud model. After gathering data, it will be organized according to the open standards (such as COBie, IFC, OMNIClass) to facilitate the use of the information later. Open standards such as IFC and COBie allow the specification of the various operation and maintenance documents needed for the operation (Patacas et al., 2020). The data then will be populated with the point cloud model to become the “semantic point cloud model,” which includes both geometric and non-geometric information.
(A23) The next sub-process is to develop a BIM model from the point cloud model if necessary. Modeling denotes the creation of BIM objects that represent building components. However, the geometry attributes are already present in the point cloud model. Therefore, depending on the complexity or nature of the building, the facility manager may consider completely or partially replacing the BIM model with a point cloud model. For example, the facility manager can just model BIM objects for a building's mechanical, electrical, and plumbing (MEP) system which are usually difficult to be scanned. Some research in automated BIM modeling or transformations of surface models are into volumetric, semantically rich entities, but they are still in their infancy (Volk et al., 2014).
(A24) Finally, the point cloud model will be exported into an FM system through CMMS software and will be considered as a point cloud-based AIM.
It should be noted that all the information and data required and how it should be presented and delivered are already identified in AIR in the previous process (A1), so in this process, every sub-process needs to be controlled by AIR to avoid wasting time-generating redundant information.
After being developed, a point cloud-based AIM might include:
• Information describing the original design intent.
• Point cloud models or BIM model-integrated point cloud model of the facility
• Information, or links to information, about ownership, rights and restrictions, surveys, work that has been carried out, operational performance information, condition information, and so on. BSI (2014).
As with the previous process, this process is also done at the beginning of FM process and will be updated throughout the life cycle of the building.
4.4 Develop Facility Management Plan
Project Management Body of Knowledge (PMBOK) defines that the Project Management Plan is the document describing how the project will be executed, monitored and controlled, and closed (Project Management Institute, 2017). Similar to Project Management Plans, FMP is the document that describes how FM will be executed, monitored, and controlled in a long-term period. The FMP should include each stakeholder's responsibility, information exchange protocol and AIM Guide, scope of work, timetable, cost baseline, and control changes procedure. The FMP is also required for the official approval of the owner. The FMP developing process's input data are EIR, the building's description, and the organization's strategy. The output is a FMP that includes operation schedule and policy, organization chart, long-term investment plan, and yearly FM plan and budget. The process consists of four sub-processes, as shown in Figure 6.
(A31) In order to be able to develop that information, the facility manager should first coordinate with the owner to assess the current facility status of the building. A Facility Condition Assessment (FCA) is a complete review of the physical building assets based on age, construction techniques, design and materials, and so on. The FCA is the basis for determining the level of preventive maintenance needed for a building's systems and components (Karanja and Mayo, 2016). The Facilities Assessment Records is the document result from FCA, and it should include the current state of facilities and what needs to be done.
(A32) The scope of work includes all the operation and maintenance activities required to complete the project successfully. The operation and maintenance activities often include preventive and corrective activities. Preventive maintenance includes carried out activities in order to keep the facility in working order or extend its life, such as replacing cracked roofing tiles before inclement weather. Corrective maintenance involves repairing something that has broken, such as a window or guttering. Based on Facilities Assessment Records, the facility manager with his team can define the scope of work.
(A33) Schedule presents operation and maintenance activities with planned dates, duration, and milestones. Cost baseline includes cost estimates for the various operation and maintenance activities. With the scope of work, cost baseline and schedule are the most important elements of FMP because they control the operation and maintenance implementation.
(A34) Besides scope of work, cost baseline, and schedule, depending on the complexity of the building's facilities, the type of building, and other requirements of the owner, the facility manager may need to determine other information necessary for implementing operation and maintenance.
The FMP development process should be controlled and implemented within organization policy and strategy and the owner requirements. An organization policy and strategy refers to plans, processes, policies, and procedures specific to and used by the performing organization (FM organization). As with the two previous processes, this process is also done at the beginning of the FM process and will be updated throughout the life cycle of the building.
4.5 Implement Operation and Maintenance
In this process, operation and maintenance are implemented. The input is the FMP, and the outputs are the operation and maintenance activity records and the equipment and system data resulting from the FM. The process consists of four sub-processes, as shown in Figure 7.
(A41) When an issue is reported from the end user or owner, or by the regular maintenance date (as specified in the FMP), the facility manager determines the tasks that need to be done. These tasks can be preventive maintenance or corrective maintenance. Along with the tasks and the issue, other attribute data of the facility that need to take action are also defined, such as its COBie ID, its location, or the system it belongs to. These data can be retrieved from AIM (developed at process A2 and updated at process A3).
(A42) After defining the maintenance tasks, the facility manager needs to determine the information required for that maintenance task based on his/her knowledge, experience, and the availability of the information in the database (i.e., AIM). For example, after determining that the maintenance job is to repair the air conditioning system on the 7th floor and the attribute data of the air conditioning system such as ID, dimension, and quantity (in the A41), the facility manager will determine the information needed for this maintenance task, such as supplier, last repaired, responsible person, and other relevant information. This information can be retrieved from the AIM. Besides, some other information also need to be identified knowledge-based, such as the steps, tools, support equipment, number of people required, and personnel skill levels. The method to analyze and collect this information is called Maintenance Task Analysis.
(A43) Once the maintenance tasks are identified with required data and information, the facility manager will recommend vendors, suppliers, or other subcontractors for the work defined to the owner. This subcontractor recommendation is based on the facility manager's knowledge, experience, and historical information. However, in practice, sometimes the owner will choose a subcontractor for the maintenance work.
(A44) The facility manager and the FM team need to supervise subcontractors' works. Upon completion of the work, the subcontractor must submit a Maintenance Report to the facility manager. The Maintenance Report includes all the data gathered through work execution. The Maintenance Report will be passed to the controlling processes.
4.6 Control
Control FM work is the process of tracking, reviewing, and reporting the overall progress to meet the performance objectives defined in the FMP. This process is composed of three sub-processes as shown in Figure 8.
(A51) The data in the Maintenance Report (output of the A4 process) will be transferred to the information used for analysis; however, prior to use, the data need to be validated by the facility manager to ensure the quality of the data. Additionally, because the information in the AIM is organized according to open standards such as COBie (as mentioned in sub-process A23), the facility manager also needs to validate the data format before importing it into the AIM. This sub-process can be considered as the compliance checking process. There are some emerging specialized compliance checking approaches for built assets digital data such as client's requirements validation and requirements for specific building types (Solihin and Eastman, 2015).
(A52) These validated data will be analyzed to become information for evaluating FM performance and making decisions. An evaluation and forecasting report will be developed in this sub-process. To become this information, a method is comparing the work performance data with the plan (i.e., FMP) (Project Management Institute, 2017). This comparison indicates how the maintenance is performed. For example, the data in the Maintenance Report indicates that the cost for MEP system has been expended. However, to be useful, those data have to be compared to the work that was performed and the resources used to accomplish the work. This additional information provides the context to determine if another preventive or corrective action is required.
(A53) Finally, the facility manager will report the maintenance work, including evaluation and the forecast, to the owner. At the same time, this information is also recorded in AIM to be used the next time.
5 Stakeholder Responsibility and Data Flow in Reality Model-Based Facility Management Framework
In a typical building maintenance and operation session, the main stakeholders include the owner (or the building committee), facility manager (representing FM teams), subcontractor (i.e., vendors, suppliers, maintainer), and end users (i.e., resident, occupant, tenant). Determining the roles, responsibilities, and information needed of each stakeholder is necessary for establishing the information flow in the database, enhancing cooperation, and solving the problems of information fragmentation. The roles, responsibilities, and information required of each stakeholder during maintenance session are described in Table 1.
Based on the framework developed, this section introduces a BPMN collaboration model that describes the responsibilities of the stakeholders and how information is transferred between the stakeholders and updated and retrieved during a typical operation and maintenance session.
Figure 9 shows a session of facility operation and maintenance. In Figure 9, the dashed arrow from the AIM pool into the process cells indicates that the process needs to retrieve information from the AIM database; meanwhile, the arrow in the opposite direction indicates that the AIM will record information obtained from that sub-process during the session. The dataflow between the stakeholders and the AIM during one session of facility operation and maintenance is explained in the following:
(1) A session starts with an end user generating an issue report or maintenance request of the owner by using the AIM. This report (includes time report, issue location) will be recorded in the database;
(2) By collecting end user reporting or the owner notification and historical information from the previous session from AIM, the facility manager will perform operation and maintenance (A4) which includes identifying the task, the data needed, and the subcontractor who should perform the task. Once the subcontractor is selected, the subcontractor will perform the maintenance works with inspection by the facility manager. After the maintenance works are performed and the facility manager accepts the work, the subcontractor will report maintenance data through the AIM. These data are also recorded in the database.
(3) At the beginning of the control process (A5), the facility manager needs to validate the data from the report before they can be officially part of the AIM database to be used in the next process. Hence, at the validate data step (A51), the facility manager needs to use the AIM to retrieve the data from the Maintenance Report for validation and then use the AIM again to record the validated data. Once the data are validated, the facility manager will analyze the data and generate the FM report.
(4) Finally, the facility manager will use AIM to generate a report (A53) and submit it to the owner. The information in the report is also recorded in the AIM for the next session in the future. Once the owner approves the FM report, the session will be ended. On the other hand, if the owner does not agree with the information in the FM report, the facility manager will have to verify the data in the subcontractor's report again and may have to do the maintenance work again if necessary.
Thus, at the end of each session, the AIM database is updated with the following data:
• Issue data from the end users: report issue time, end user to report, number of issues till now
• Information about the subcontractor in charge of issue correction and asset maintenance
• The subcontractor reports, i.e., maintenance data, including parameters and data of assets after maintenance
• The facility manager reports, i.e., maintenance information, includes subcontractors' performance assessments, forecasts, the new status of the facility (such as asset's remaining life, current status, required action, etc.), and other information upon the owner's requirement.
6 Implementation
The case study was implemented at an office space of the Civil Engineering Research Building of National Taiwan University to validate the proposed framework. At the beginning of the FM process, the FM team develops the point cloud-based AIM according to process A2. Development of the AIM is presented in section 3. Then, a scenario of a preventive maintenance session will be presented that includes two processes, which are the implement operation and maintenance process (A4) and control process (A5).
6.1 Point Cloud-Based AIM Development
6.1.1 Point Cloud Data Collection
The laser scanning technique (LiDAR) was used to collect point cloud data. LiDAR systems directly provide the 3D coordinates of the mapped surface at high density. In this case study, LiDAR is used because of its high spatial resolution data, ability to create details for BIM, and suitability for the space in the office space. Besides, the high-density point cloud data from LiDAR can also be used to measure objects dimension, which is suitable for use in FM. Intel RealSense L515 depth camera is a scanner used for this case study. The camera offers the highest precision and longest range for indoor capture but will not function in daylight or sunlight. The result of the point cloud data collection process is a nearly 3 GB file containing 127,677,303 points, illustrated in Figure 10.
6.1.2 Data Organization
This process collects and organizes the data of all assets that need to be tracked and maintained. These assets will first be assigned a WBS-based identifier. A WBS FM inventory of the office room has been developed to identify the asset system. The office's WBS is divided into five levels. The first level is the entire FM system, followed by the second level which is the room name. The third level is the system level and consists of the room architectural, electrical, structural, and heating ventilation and air conditioning (HVAC) systems. The fourth level can be divided into zones in the room based on functional space, including a shared work area and an individual work area. Level 5 consists of all facilities to be tracked in the room. For example, the door, belonging to the common work area in the architectural systems group, would have the identifier as 1.1.1.1.3.
The properties of each asset are determined. The high-density point cloud data generated from LiDAR can be used to measure the following:
• Distance between facilities
• Dimension (length and width) of facilities
• Area of facilities
• Angle
Other data that need to implement FM are collected by manual surveys. The data include the following:
• Name and ID name of facilities
• Specification of facilities
• Supplier and vendor
• Person in charge
6.1.3 Data Integration
Potree platform was used to integrate non-geometric data and point cloud data. Potree is a web-based renderer for large point clouds (Schuetz, 2016). It allows users to view data sets with billions of points, from sources such as LiDAR in standard web browsers.
To develop the prototype, the Potree-based FM system depicted is used as a single AIM database and a support tool for the maintenance session for the facility manager. Based on Potree, HTML language, and Java Script, a number of other features were developed for the operation and maintenance of the building. For example, the “Annotations” feature is used to label, highlight, and annotate one or more office facilities, as shown in Figure 11. Clicking on the annotations label will automatically move the camera to the specified position. Facilities managers can add descriptions, add photos, or highlight facilities of the office by “Annotations.” “The report section” is added so that when a user (i.e., a facility manager or a subcontractor) clicks on the generate report button, a report will be generated based on the template, and the information and data will be retrieved from the AIM database like ID, name, and facility size (Figure 12).
The final output of this stage is the point cloud-based AIM prototype depicted in Figure 13.
6.2 User Scenarios
A scenario of preventive maintenance session is built in this section. The preventive maintenance session includes two processes (A4. Implement operation and maintenance and A5. Control) and follows the workflow described in section 4. The participating stakeholders include owners, facilities managers, subcontractors, and end users. Here are the personas of each person.
1. Representative of the building—Bill
• Bill is a businessman who is representing the organization (government) that owns this building.
• Bill is responsible for operating this building. He needs to make sure that every facility in the building is working properly.
• To Bill, finance is most important. He wants to provide his customers, who are the people who work there, with the best service, which in turn can bring the highest profit for his company
• Bill is not an engineer, so he knows nothing related to engineering works
2. Facility Manager—Peter
• Peter is an engineer who works for a FM company. He is the leader of this building's FM team.
• His main responsibility is taking all actions to retain or restore the asset of this building to a state in which it can perform its required function
• As an engineer, he has all the basic knowledge in the construction field. In addition, he uses Revit creation and his company's asset management system.
3. Plumber—Chad
• Chad is a senior engineer who works for an MEP company.
• His duties are cleaning, servicing, repairing, and replacing parts of the MEP system as his company requires.
• Recently, Chad has become accustomed to using new technologies and electronic devices like the iPad in his work.
In this scenario, Peter has the point cloud-based AIM that was developed in the previous section. Peter receives a report from the student who is studying at room 714 of the 7th floor that there is an error in their indoor drainage. He immediately checks and uses the AIM tool to query information about the water supply and drainage system in the room. Through AIM, he acknowledges receipt of the following information:
• The basic data and the location of the drainage system
• The drainage system here was repaired 1 month ago
• Contact information of Chad, who was responsible for the sewerage repair 1 month ago
Peter then contacts Bill to report the incident and asks Bill if he would approve of calling Chad over to have his sewer checked. Once Bill gives his approval, Chad comes over to fix the system. After he is finished, he uses AIM to report the new data and situation by clicking on the “report for subcontractor” button and filling in the report form when it is shown (Figure 14A). Because the information in the AIM must follow the open standard format, Peter needs to check whether that information is in the right format or not. Peter also wants to come directly to the site (the room) to check if the data are correct. By AIM, Peter controls the repair process and the information that Chad enters. Then, Peter organizes a meeting with his team to evaluate Chad's work and make some forecasts such as the remaining service life of the drainage system or the alert level/risk rating of the system. At the end of the process, Chad uses AIM to produce reports according to Bill's request and submits them to Bill by clicking on the “report for facility manager” button and filling in the report form when it is shown (Figure 14B).
In this case, AIM has the following functions:
• Retrieve historical information about the drainage system;
• Record new information of the drainage system;
• Publish reports.
7 Validation
The validation of the proposed framework was performed with experts from the FM industry through an open-ended interview. With a highly applicable framework in FM, open-ended questions are expected to bring about discussions in each participant's area of expertise, and respondents will dive into a relatively detailed explanation that will add meaning to the topic being discussed. Because the framework is based on the perspective of facility managers, the interviewees are experts with more than 20 years of experience in many aspects of the FM field such as MEP experts, HVAC systems experts, or property management specialists. They are expected to provide reliable evaluations and opinions on possible improvements over the existing practice. Five FM experts were invited to participate in the interview. The profile of the experts involved in the validation is described in Table 2.
First, the proposed framework was introduced in detail to the interviewees. Then, there were live demonstrations of using a prototype point cloud-based AIM during a typical preventive maintenance session presented in the previous section and discussions of the framework. In particular, the focus was on validating the framework components and the AIM database capabilities in the FM. Once the introduction was completed, the experts were then asked to compare processes of this framework with their conventional processes in order to demonstrate the validity and reliability of the framework based on three categories of questions: appropriateness, effectiveness, and efficiency. Finally, experts were asked about the framework generally and requested to give other comments about and how the framework can be better in their opinion. By providing the opportunity to reflect and engage in conversation, such questions elicit opinions and rich descriptions of experiences. The questions in the interview are summarized in Table 3.
The results showed that all experts agree that the proposed framework is applicable to FM because they fully cover the basics of the FM's tasks. One expert suggested adding financial data to the AIM database such as rent, fees, or other costs. This needs to be considered because these financial data are sometimes kept confidential, and the management of these data is usually the responsibility of the building owner.
Regarding effectiveness and efficiency, experts all agree that the application of the framework will be effective in FM, especially the ability to reduce costs and time by reducing rework or wrong work by the system's ability to accurately display maintenance items in the facility. Additionally, the framework can help improve record keeping for maintenance activities such as the number of times repairs are performed, and the electronic nature of the records saves time. The expert recommends that an additional outcome to be achieved would be human resource management such as hourly personnel checks for security purposes. However, on the indicator of ability to reduce work time, two out of five experts disagree that the framework can achieve this result since the data entry process into the AIM database is still done manually, and for the framework to be effective, it needs a large amount of data in the model. In addition, they believe that it will be difficult for current workers to adapt to new technology. This problem can slow down operation and maintenance processes as well as FM.
Besides, specific comments and suggestions are organized below:
• Clarifying stakeholder's responsibilities is necessary and could save a lot of time.
• Organizing information according to open standards makes the control of information more efficient and accurate.
• AIM user interface should be organized based on the users' role.
• The facility managers sometimes do not select or recommend a subcontractor but choose themselves.
• The domestic law should be considered because it could affect the FM working process significantly.
8 Discussion
This research has made the following contributions to the current FM body of knowledge as well as FM practice:
(1) A systematic and comprehensive reality point cloud model-based framework for FM in existing buildings is proposed. This framework covers the end-to-end workflow of using a reality model to implement FM strategies, including visual data capture process for generating a reality model. The framework utilizes a reality point cloud model in the AIM to represent the actual condition of existing buildings for FM. With regard to this contribution, the following conclusions can be drawn:
• The proposed framework can help facility manager decision making in FM for non-historical existing buildings;
• The proposed framework can solve the problem of applying BIM as mentioned in the literature in FM for existing buildings by using reality point cloud model to develop point cloud-based AIM. In particular, this proposed framework complements previous studies in focusing on developing the process to collect the necessary information for the facilities management of the buildings lacking the available information, instead of using available BIM models;
• The proposed framework can digitize the FM workflow, save time and reduce cost of the FM process, and minimize or eliminate paper use by using AIM;
• The proposed framework fills the knowledge gaps of point cloud data application in FM where few studies provide rich enough semantic models to enable decisions for the stakeholders covered in the audit document.
(2) The paper proposed a collaboration workflow that defines stakeholders in a typical maintenance session and indicates how information is created, stored, controlled, and generated in FM reports in a single data repository. The framework can improve the information fragmentation problems in FM for existing buildings. It promotes collaboration among stakeholders for existing buildings where it is difficult to define stakeholder responsibilities. Therefore,
• The collaboration workflow has solved the problem of information fragmentation in FM for existing buildings;
• The collaboration workflow has solved the problem of lack of collaboration or ineffective collaboration among stakeholders, especially for existing buildings, where it is very difficult to define stakeholder responsibilities at an earlier stage.
• The collaboration workflow fills the knowledge gaps of stakeholder roles and responsibilities and how data are exchanged between stakeholders that were not covered in previous studies
(3) This study developed a case study and a prototype AIM that can be used as both a recommendation database and a facility manager tool in FM. The point cloud-based AIM prototype will serve as the basis for developing a complete and useful software or system for FM and other maintenance sessions.
There are some limitations that remain to be addressed in the future:
(1) The reality point cloud-based approach can facilitate the FM process; however, this point cloud-based AIM still requires BIM for non-scannable objects such as elements inside the walls or underground. This framework also cannot digitize all the manual surveys for FM such as asset quality survey. In the future, automated modeling methods such as Scan to BIM can potentially improve this issue. However, the decision to build a BIM model to improve the limitations of point cloud-based AIM should be considered based on the necessity of the BIM model depending on the complexity of the building and the purpose of the model in the FM. On the other hand, using deep learning to automatically label point cloud data obtained from LiDAR would be another research area to improve the process. The automated segmentation process is helpful for analyzing the scene in various applications like locating and identifying objects, classification, and feature extraction. Thus, the effort in data collection can be significantly reduced.
(2) A number of sub-processes need to be considered to be consistent with domestic laws. For example, some laws require mandatory submission of a building's long-term FMP that includes: Maintenance cycles of major facilities and systems.
In the future, some of the following solutions can overcome this limitation in existing buildings without historical data:
• Use modeling methods to build BIM models such as Scan to BIM. By building a BIM model by using Scan to BIM, facilities managers can reduce the effort in collecting data. However, the decision to build a BIM model to improve the limitations of point cloud-based AIM should be considered based on the necessity of the BIM model depending on the complexity of the building or the asset and the purpose of the model in the FM
• Use deep learning to automatically label point cloud data obtained from LiDAR. Three-dimensional point cloud segmentation is the process of classifying point clouds into different homogeneous regions such that the points in the same isolated and meaningful region have similar properties. Three-dimensional point cloud segmentation can precisely determine the shape, size, and other properties of the objects in 3D data. The segmentation process is helpful for analyzing the scene in various applications like locating and identifying objects, classification, and feature extraction. Thus, the effort in data collection can be significantly reduced.
9 Conclusion
In this study, a framework for FM activities for existing buildings is proposed. The framework consists of five sub-processes and is divided into two groups. The framework was evaluated and commented on by five facilities management experts from Taiwan and Vietnam. The experts' evaluation concludes that this framework is appropriate and effective for the FM of existing buildings. This paper first contributes to the body of knowledge in the FM field by using reality point cloud-based models to cover the entire FM process for existing buildings. Second, the proposed framework helps facility managers in decision making, as it specifies the FM workflow and stakeholder responsibilities in implementation operation and maintenance. Also, the framework proposes how data required for FM can be created, stored, and controlled by a reality point cloud model in a single data repository. In addition, the FM field can be digitized, which can save time and reduce money. In the future, sub-processes may need to be optimized to align with legal processes. In addition, the point cloud-based AIM will need to be further developed to optimize the tasks during operation and maintenance, as using only reality point cloud models is not enough for some FM works such as maintenance of unscannable objects.
Data Availability Statement
The original contributions presented in the study are included in the article/supplementary material; further inquiries can be directed to the corresponding author.
Author Contributions
JL contributed to the conception and design of the study. HD and JL wrote sections of the manuscript. Both authors contributed to manuscript revision and read and approved the submitted version.
Funding
This material is in part based upon work supported by the Ministry of Science and Technology (110-2222-E-002-002-MY3) and (109-2221-E-002-053-MY2).
Conflict of Interest
The authors declare that the research was conducted in the absence of any commercial or financial relationships that could be construed as a potential conflict of interest.
Publisher’s Note
All claims expressed in this article are solely those of the authors and do not necessarily represent those of their affiliated organizations or those of the publisher, the editors, and the reviewers. Any product that may be evaluated in this article, or claim that may be made by its manufacturer, is not guaranteed or endorsed by the publisher.
Acknowledgments
The support and help of related companies who were involved in collecting data and implementing the system are greatly appreciated. The opinions, findings, and conclusions or recommendations expressed are those of the authors and do not reflect the views of the MOST or the companies mentioned above.
References
Akasah, Z. A., Amirudin, R., and Alias, M. (2010). Maintenance Management Process Model for School Buildings: An Application of IDEF0 Modelling Methodology. Aust. J. Civil Eng. 8, 1–12. doi:10.1080/14488353.2010.11463956
Aljumaili, M., Tretten, P., Karim, R., and Kumar, U. (2012). Study of aspects of data quality in eMaintenance. International Journal of COMADEM 15 (4), 2–14.
Alizadehsalehi, S., and Yitmen, I. (2021). “Digital Twin-Based Progress Monitoring Management Model through Reality Capture to Extended Reality Technologies (Drx)” in Smart and Sustainable Built Environment. Emerald Publishing Limited ahead-of-print. doi:10.1108/SASBE-01-2021-0016
Akinci, B., and Sacks, R. (2007). Life-Cycle Data Management of Engineered-to-Order Components Using Radio Frequency Identification. Advanced Engineering Informatics 21, 356–366. doi:10.1016/j.aei.2006.09.00
Araszkiewicz, K. (2017). Digital Technologies in Facility Management - the State of Practice and Research Challenges. Proced. Eng. 196, 1034–1042. doi:10.1016/j.proeng.2017.08.059
Asare, K. A. B., Liu, R., and Anumba, C. J. (2021). Building Information Modeling to Support Facilities Management of Large Capital Projects: a Critical Review. Facilities 40 (3/4), 176–197. doi:10.1108/f-11-2020-0124
Ashworth, S., Tucker, M., and Druhmann, C. (2016). “The Role of Fm in Preparing a Bim Strategy and Employer's Information Requirements (Eir) to Align with Client Asset Management Strategy,” in 15th EuroFM Research Symposium (Milan, Italy: Polyteknisk Boghandel og Forlag), 218–228.
Becerik-Gerber, B., Jazizadeh, F., Li, N., and Calis, G. (2012a). Application Areas and Data Requirements for BIM-Enabled Facilities Management. J. Constr. Eng. Manage. 138, 431–442. doi:10.1061/(asce)co.1943-7862.0000433
Becerik-Gerber, B., Jazizadeh, F., Li, N., and Calis, G. (2012b). Application Areas and Data Requirements for Bim-Enabled Facilities Management. J. Constr. Eng. Manage. 138, 431–442. doi:10.1061/(ASCE)CO.1943-7862.0000433
Becker, R., Loges, S., Brell-Cokcan, S., Falk, V., Hoenen, S., Stumm, S., et al. (2018). BIM - towards the Entire Lifecycle. Int. J. SDP 13, 84–95. doi:10.2495/SDP-V13-N1-84-95
Borrmann, D., Elseberg, J., Lingemann, K., and Nüchter, A. (2011). The 3D Hough Transform for Plane Detection in point Clouds: A Review and a New Accumulator Design. 3D Res. 2 (3), 1–13. doi:10.1007/3DRes.02(2011)3
BSI (2014). Pas 1192-3:2014 Specification for Information Management for the Operational Phase of Assets Using Building Information Modelling. London, England: BSI Standards Publication.
Chen, H.-M., Hou, C.-C., and Wang, Y.-H. (2013). A 3d Visualized Expert System for Maintenance and Management of Existing Building Facilities Using Reliability-Based Method. Expert Syst. Appl. 40, 287–299. doi:10.1016/j.eswa.2012.07.045
Chen, K., Lu, W. S., Xue, F., Zheng, L. Z., and Liu, D. D. (2018). “Smart Gateway for Bridging Bim and Building,” in Proceedings of the 21st International Symposium on Advancement of Construction Management and Real Estate. Editors K. W. Chau, I. Y. Chan, W. Lu, and C. Webster (Singapore: Springer Singapore), 1307–1316. doi:10.1007/978-981-10-6190-5_115
El Ammari, K., and Hammad, A. (2019). Remote Interactive Collaboration in Facilities Management Using BIM-Based Mixed Reality. Automation in Construction 107, 102940. doi:10.1016/j.autcon.2019.102940
Fleming, A., Lee, A., and Alexander, K. (2008). “Towards a Process Protocol for Facilities Management,” in Facilities Management Processes (Naarden, The Netherlands: EuroFM).
Floridi, L. (2019). “Semantic Conceptions of Information,” in The Stanford Encyclopedia of Philosophy. Editor E. N. Zalta. Winter 2019 edn (California: Metaphysics Research Lab, Stanford University).
Golparvar-Fard, M., Bohn, J., Teizer, J., Savarese, S., and Peña-Mora, F. (2011). Evaluation of Image-Based Modeling and Laser Scanning Accuracy for Emerging Automated Performance Monitoring Techniques. Automation in Construction 20, 1143–1155. doi:10.1016/j.autcon.2011.04.016
Heaton, J., Parlikad, A. K., and Schooling, J. (2019). A Building Information Modelling Approach to the Alignment of Organisational Objectives to Asset Information Requirements. Automation in Construction 104, 14–26. doi:10.1016/j.autcon.2019.03.022
HM Government (2012). Final Report to Government by the Procurement/lean Client Task Group. London: Government Construction Strategy. Tech. rep. doi:10.1002/9781118280294.ch17
Karanja, P., and Mayo, G. (2016). State of Practice for Facility Condition Assessment. Texas: International Facility Management Association.
Korpela, J., Miettinen, R., Salmikivi, T., and Ihalainen, J. (2015). The Challenges and Potentials of Utilizing Building Information Modelling in Facility Management: the Case of the center for Properties and Facilities of the university of Helsinki. Construction Manage. Econ. 33, 3–17. doi:10.1080/01446193.2015.1016540
Lin, J. J., and Golparvar-Fard, M. (2021). Visual and Virtual Production Management System for Proactive Project Controls. J. Constr. Eng. Manage. 147, 04021058. doi:10.1061/(ASCE)CO.1943-7862.0002045
Lin, J. J., Ibrahim, A., Sarwade, S., and Golparvar-Fard, M. (2021). Bridge Inspection with Aerial Robots: Automating the Entire Pipeline of Visual Data Capture, 3d Mapping, Defect Detection, Analysis, and Reporting. J. Comput. Civ. Eng. 35, 04020064. doi:10.1061/(ASCE)CP.1943-5487.0000954
Lin, Y.-C., and Su, Y.-C. (2013). Developing mobile- and Bim-Based Integrated Visual Facility Maintenance Management System. Scientific World J. 2013, 1–10. doi:10.1155/2013/124249
Mannino, A., Dejaco, M. C., and Re Cecconi, F. (2021). Building Information Modelling and Internet of Things Integration for Facility Management-Literature Review and Future Needs. Appl. Sci. 11 (7), 1–25. Sci. 11, 3062. doi:10.3390/app11073062
McArthur, J. J., Shahbazi, N., Fok, R., Raghubar, C., Bortoluzzi, B., and An, A. (2018). Machine Learning and Bim Visualization for Maintenance Issue Classification and Enhanced Data Collection. Adv. Eng. Inform. 38, 101–112. doi:10.1016/j.aei.2018.06.007
Mobley, R., and Cato, W. W. (2001). Computer-Managed Maintenance Systems: A Step-by-step Guide to Effective Management of Maintenance, Labor, and Inventory. 2nd edition. Oxford, England: Butterworth-Heinemann.
Motawa, I., and Almarshad, A. (2015). Case-based Reasoning and Bim Systems for Asset Management. Built Environ. Project Asset Manage. 5, 233–247. doi:10.1108/BEPAM-02-2014-0006
Naticchia, B., Corneli, A., and Carbonari, A. (2020). Framework Based on Building Information Modeling, Mixed Reality, and a Cloud Platform to Support Information Flow in Facility Management. Front. Eng. Manag. 7, 131–141. doi:10.1007/s42524-019-0071-y
National institute of building sciences building SMART alliance (2015). National BIM Standard - United States - Construction Operation Building Information Exchange (COBie) – Version 3. Standard. United State: National institute of building sciences buildingSMART alliance.
Nizam, R. S., Zhang, C., and Tian, L. (2018). A Bim Based Tool for Assessing Embodied Energy for Buildings. Energy and Buildings 170, 1–14. doi:10.1016/j.enbuild.2018.03.067
Pärn, E. A., Edwards, D. J., and Sing, M. C. P. (2017). The Building Information Modelling Trajectory in Facilities Management: A Review. Automation in Construction 75, 45–55. doi:10.1016/j.autcon.2016.12.003
Patacas, J., Dawood, N., and Kassem, M. (2020). BIM for Facilities Management: A Framework and a Common Data Environment Using Open Standards. Automation in Construction 120, 103366. doi:10.1016/j.autcon.2020.103366
Piirainen, K. A., Kolfschoten, G. L., and Lukosch, S. (2012). The Joint Struggle of Complex Engineering: A Study of the Challenges of Collaborative Design. Int. J. Info. Tech. Dec. Mak. 11, 1087–1125. doi:10.1142/S0219622012400160
prepared by the Defense Acquisition University Press (2001). Systems Engineering Fundamentals. Virginia: Defense Acquisition University Press.
Project Management Institute (2017). A Guide to the Project Management Body of Knowledge (PMBOK Guide). Pennsylvania: Project Management Institute.
Schnabel, R., Wahl, R., and Klein, R. (2007). Efficient Ransac for point-cloud Shape Detection. Comput. Graphics Forum 26, 214–226. doi:10.1111/j.1467-8659.2007.01016.x
Schuetz, M. (2016). Potree: Rendering Large Point Clouds in Web Browsers. Vienna University of Technology. Master's thesis.
Shalabi, F., and Turkan, Y. (2017). Ifc Bim-Based Facility Management Approach to Optimize Data Collection for Corrective Maintenance. J. Perform. Constr. Facil. 31, 04016081. doi:10.1061/(asce)cf.1943-5509.0000941
Shin, H., Lee, H.-S., Park, M., and Lee, J. G. (2018). Facility Management Process of an Office Building. J. Infrastruct. Syst. 24, 04018017. doi:10.1061/(asce)is.1943-555x.0000436
Solihin, W., and Eastman, C. (2015). Classification of Rules for Automated Bim Rule Checking Development. Automation in Construction 53, 69–82. doi:10.1016/j.autcon.2015.03.003
Sun, C., Jiang, S., Skibniewski, M. J., Man, Q., and Shen, L. (2017). A Literature Review of the Factors Limiting the Application of Bim in the Construction Industry. Technol. Econ. Develop. Economy 23, 764–779. doi:10.3846/20294913.2015.1087071
Teicholz, P. (2013). “Bim for Facility Managers,” in BIM for Facility Managers (New Jersey: The Association for Computer Aided Architectural Design Research in Asia (CAADRIA), 15–18. doi:10.1002/9781119572633
Volk, R., Stengel, J., and Schultmann, F. (2014). Building Information Modeling (BIM) for Existing Buildings - Literature Review and Future Needs. Automation in Construction 38, 109–127. doi:10.1016/j.autcon.2013.10.023
Wang, Q., and Kim, M.-K. (2019). Applications of 3d point Cloud Data in the Construction Industry: A Fifteen-Year Review from 2004 to 2018. Adv. Eng. Inform. 39, 306–319. doi:10.1016/j.aei.2019.02.007
Williams, R., Shayesteh, H., and Marjanovic-Halburd, L. (2014). Utilising Building Information Modeling for Facility Management. Int. J. Facility Manage 5 (2), 1–15. Retrieved from: https://eprints.mdx.ac.uk/id/eprint/23751
Xiong, X., Adan, A., Akinci, B., and Huber, D. (2013). Automatic Creation of Semantically Rich 3d Building Models from Laser Scanner Data. Automation in Construction 31, 325–337. doi:10.1016/j.autcon.2012.10.006
Xu, J., Chen, K., Xue, F., and Lu, W. (2021). Proceedings of the 23rd International Symposium on Advancement of Construction Management and Real Estate. Singapore: Springer. doi:10.1007/978-981-15-3977-0
Keywords: facility management (FM), reality model, point cloud model, workflow, existing building
Citation: Duong HD and Lin JJ (2022) Reality Model-Based Facility Management Framework for Existing Building. Front. Built Environ. 8:815672. doi: 10.3389/fbuil.2022.815672
Received: 15 November 2021; Accepted: 19 January 2022;
Published: 09 March 2022.
Edited by:
Hung-Lin Chi, Hong Kong Polytechnic University, Hong Kong SAR, ChinaReviewed by:
Yang Zou, The University of Auckland, New ZealandIbrahim Yitmen, Jonkoping University, Sweden
Copyright © 2022 Duong and Lin. This is an open-access article distributed under the terms of the Creative Commons Attribution License (CC BY). The use, distribution or reproduction in other forums is permitted, provided the original author(s) and the copyright owner(s) are credited and that the original publication in this journal is cited, in accordance with accepted academic practice. No use, distribution or reproduction is permitted which does not comply with these terms.
*Correspondence: Jacob J. Lin, amFjb2JsaW5AbnR1LmVkdS50dw==
 Hung Duy Duong
Hung Duy Duong Jacob J. Lin
Jacob J. Lin

